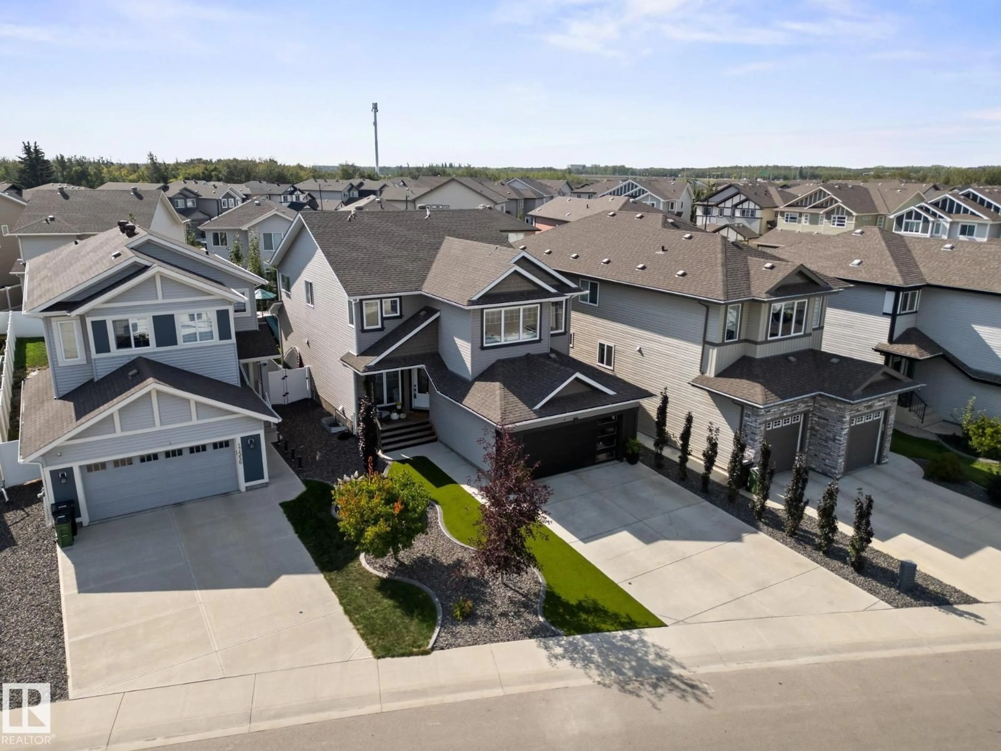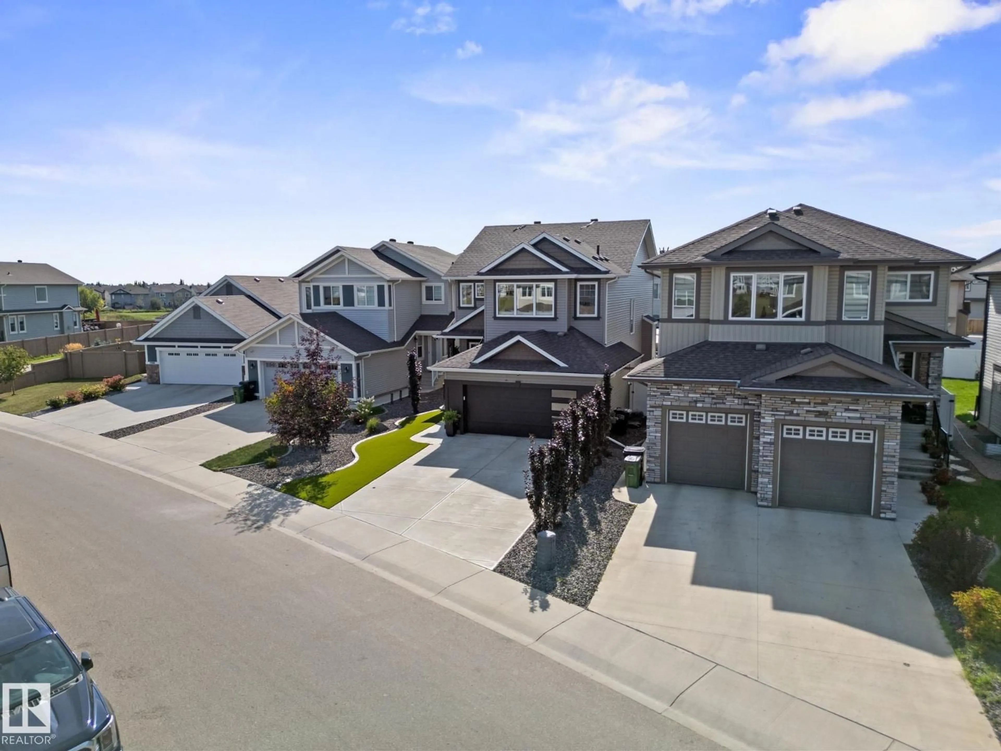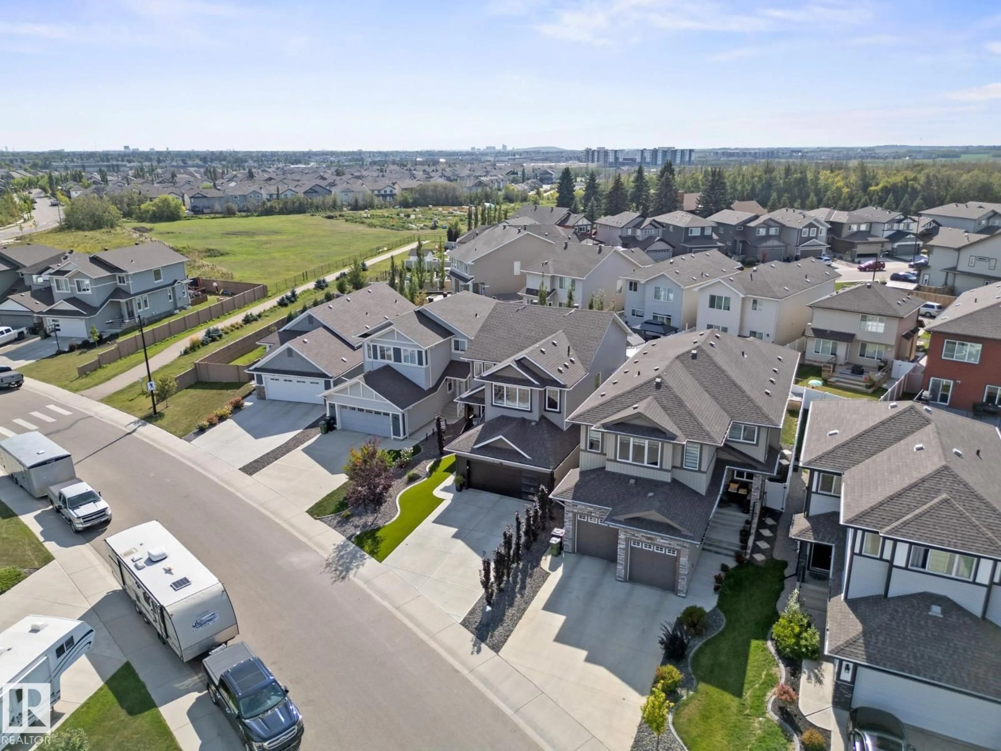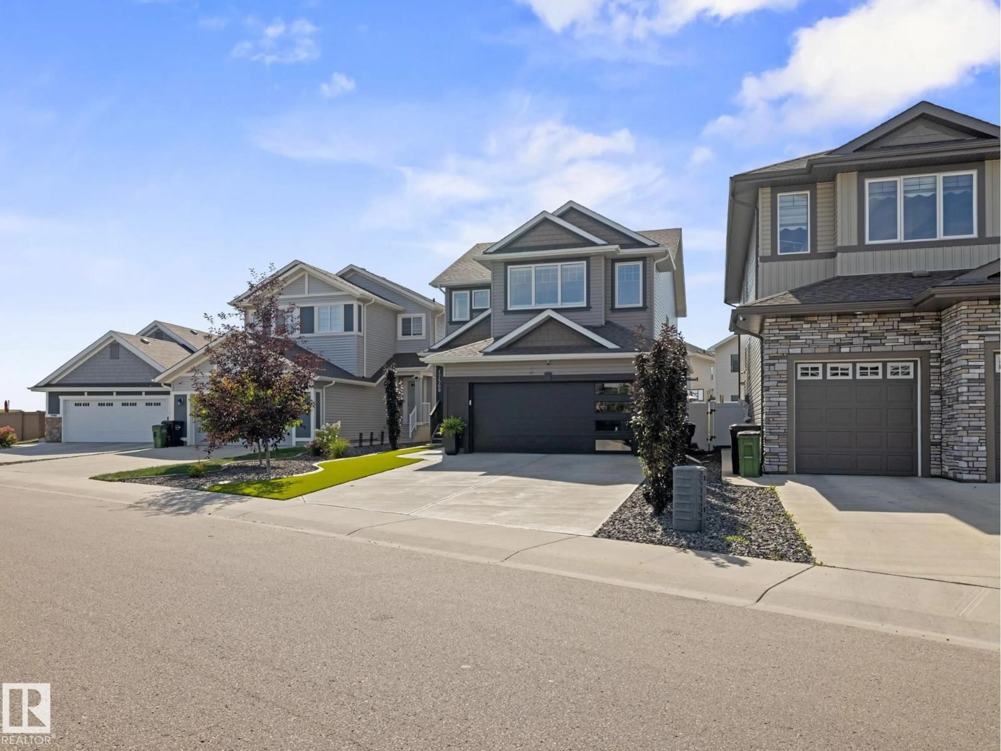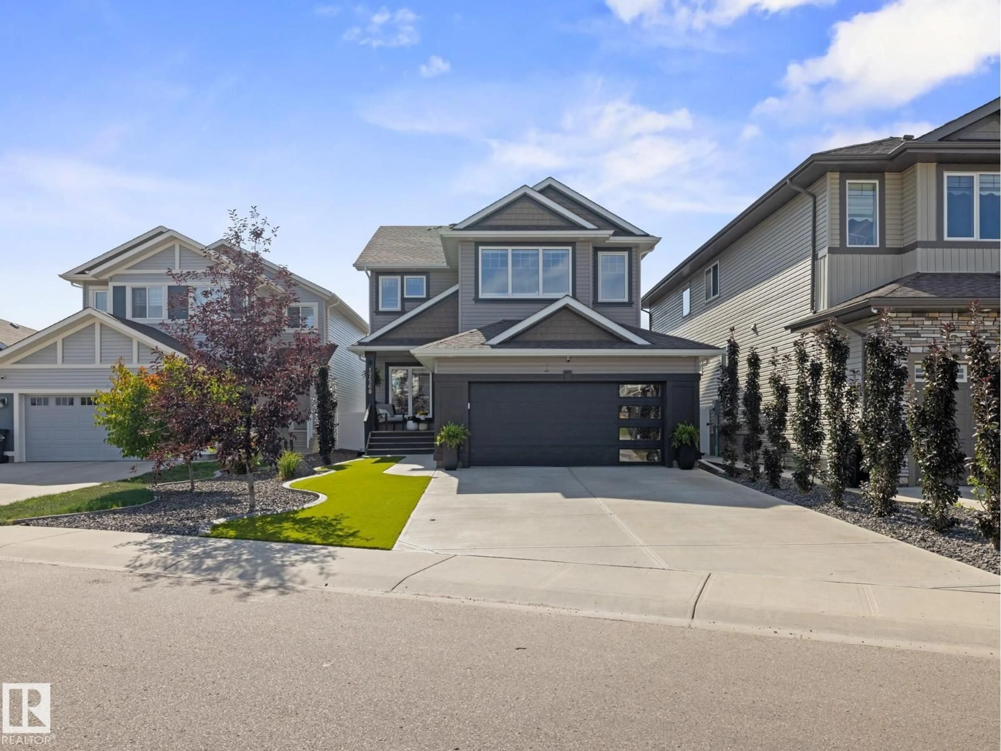NW - 17560 122 ST, Edmonton, Alberta T5X0L2
Contact us about this property
Highlights
Estimated valueThis is the price Wahi expects this property to sell for.
The calculation is powered by our Instant Home Value Estimate, which uses current market and property price trends to estimate your home’s value with a 90% accuracy rate.Not available
Price/Sqft$285/sqft
Monthly cost
Open Calculator
Description
ABSOLUTELY GORGEOUS HOME IS A PERFECT 10! This amazing home offers 2343 sq. ft. of BEAUTY, ELEGANCE, AND MAINTENANCE FREE LANDSCAPING. Life doesn't get any better. The CHEF'S DREAM kitchen has white cabinets, with stunning quartz countertops, coffered ceilings, stainless appliances, island, and walk-in pantry. Adj. eating nook w. coffered ceilings has access to MAINT FREE YARD! Living room features gas fireplace and high-end sillouette blinds. Flex room at front and laundry nearby. Exceptional finishing w. eng. hardwood floors. Second level offers large primary bedroom w. walk-in closet, 5 pce spa-like ensuite - and two more large bedrooms PLUS a family room w. vaulted ceilings. Finished basement has large gym, 4 pce. bathroom AND a STUDIO being used for esthetics but could be easily converted to another bedroom. MAINTENANCE FREE YARD is GORGEOUS with curved, aggregate patio stairs, fire table area, and entertainment area. Vinyl fence, border trees, plants are beautiful. Double attchd heated garage. (id:39198)
Property Details
Interior
Features
Upper Level Floor
Bedroom 2
3.53 x 3.45Primary Bedroom
4.93 x 5.22Bedroom 3
3.53 x 3.61Property History
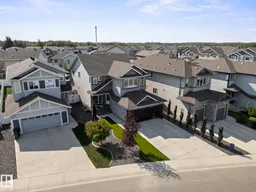 58
58
