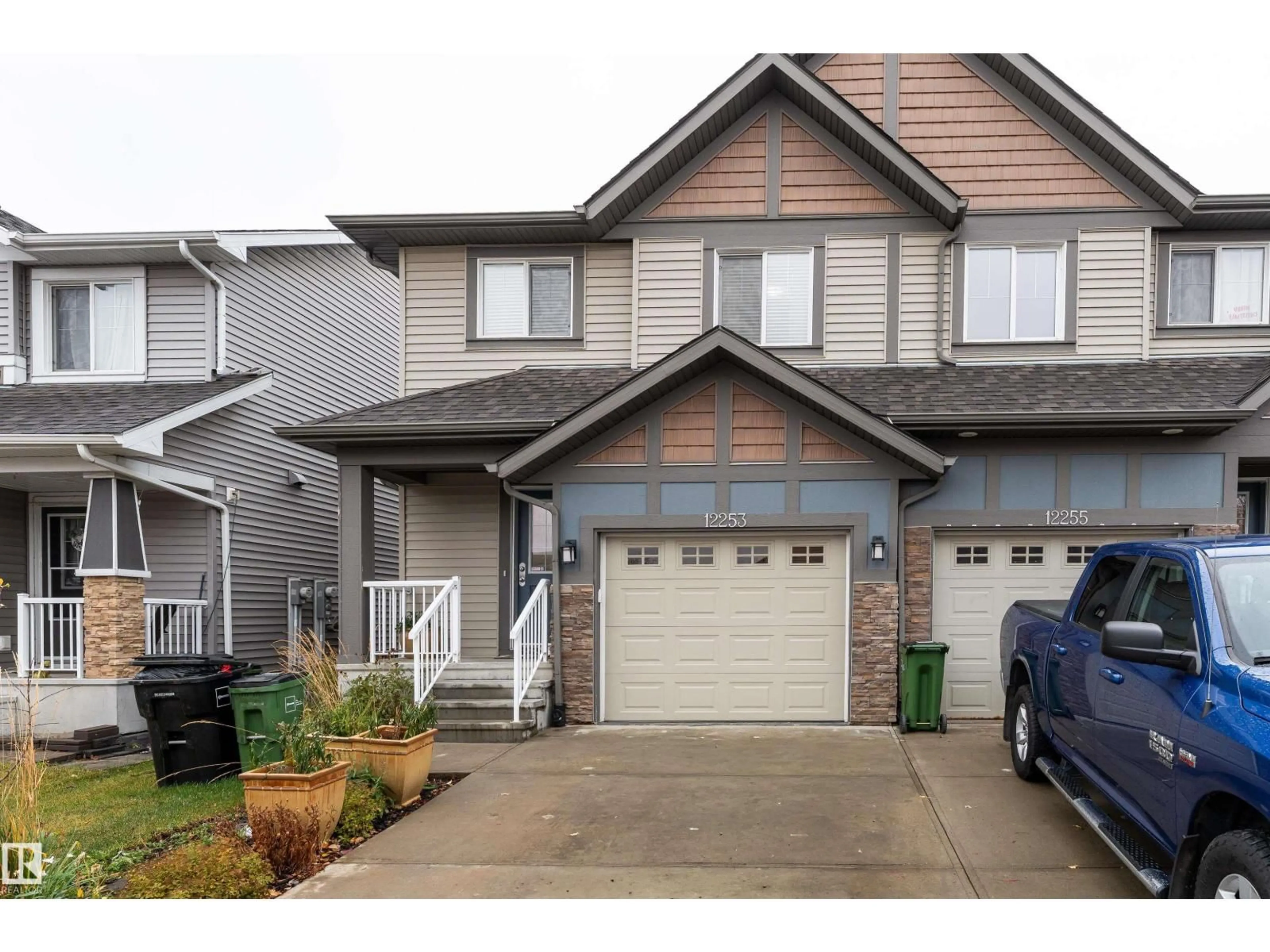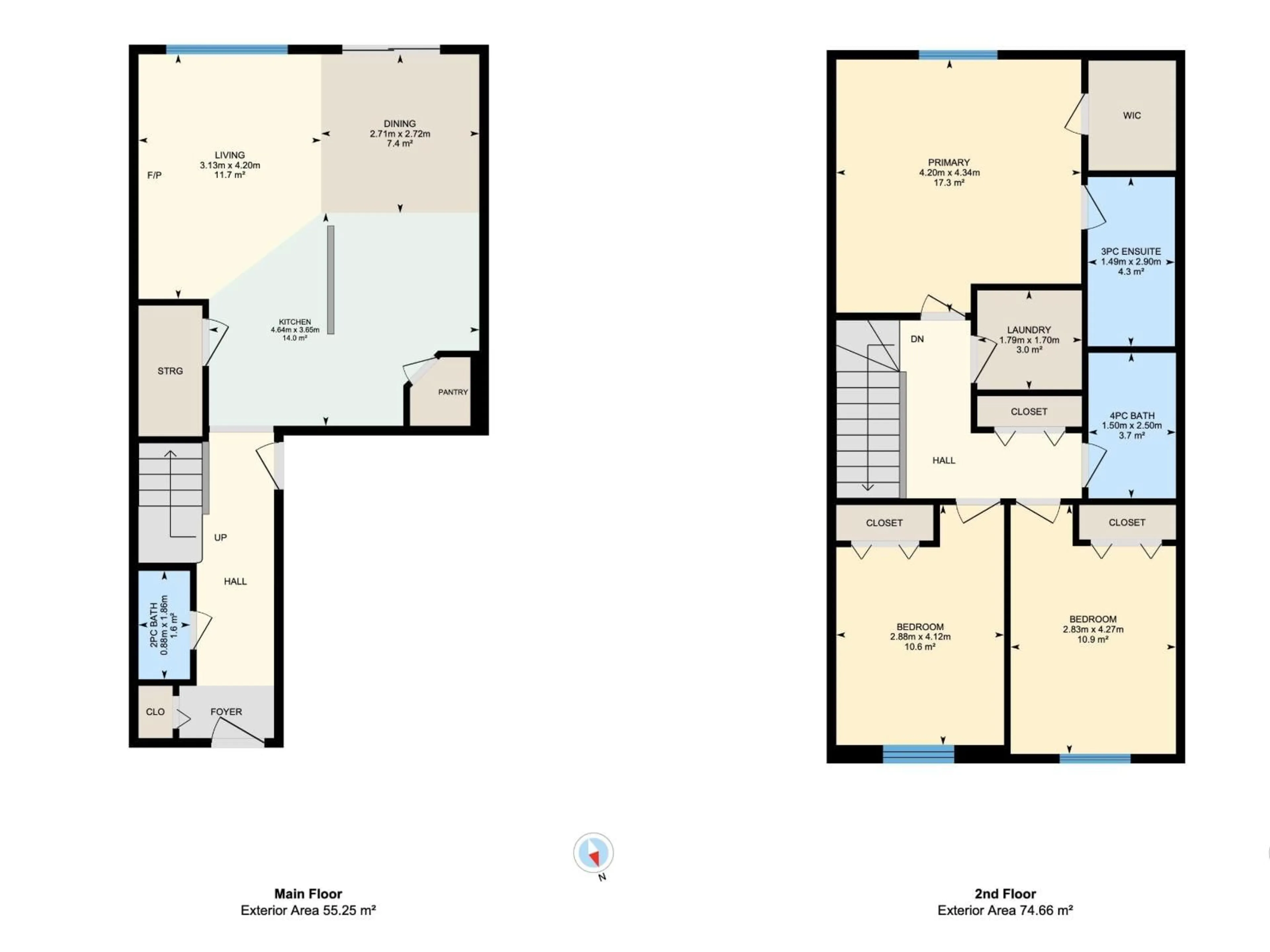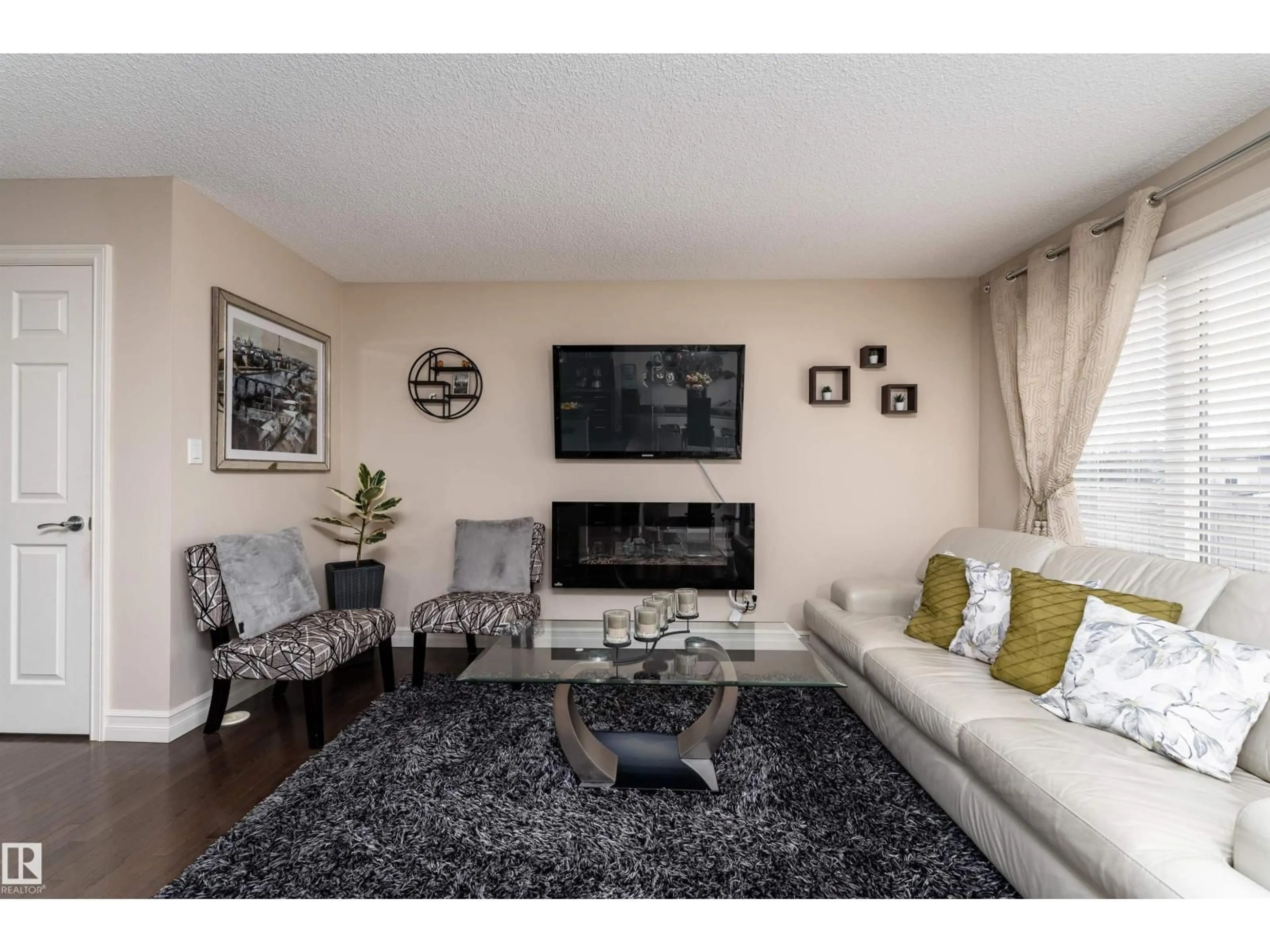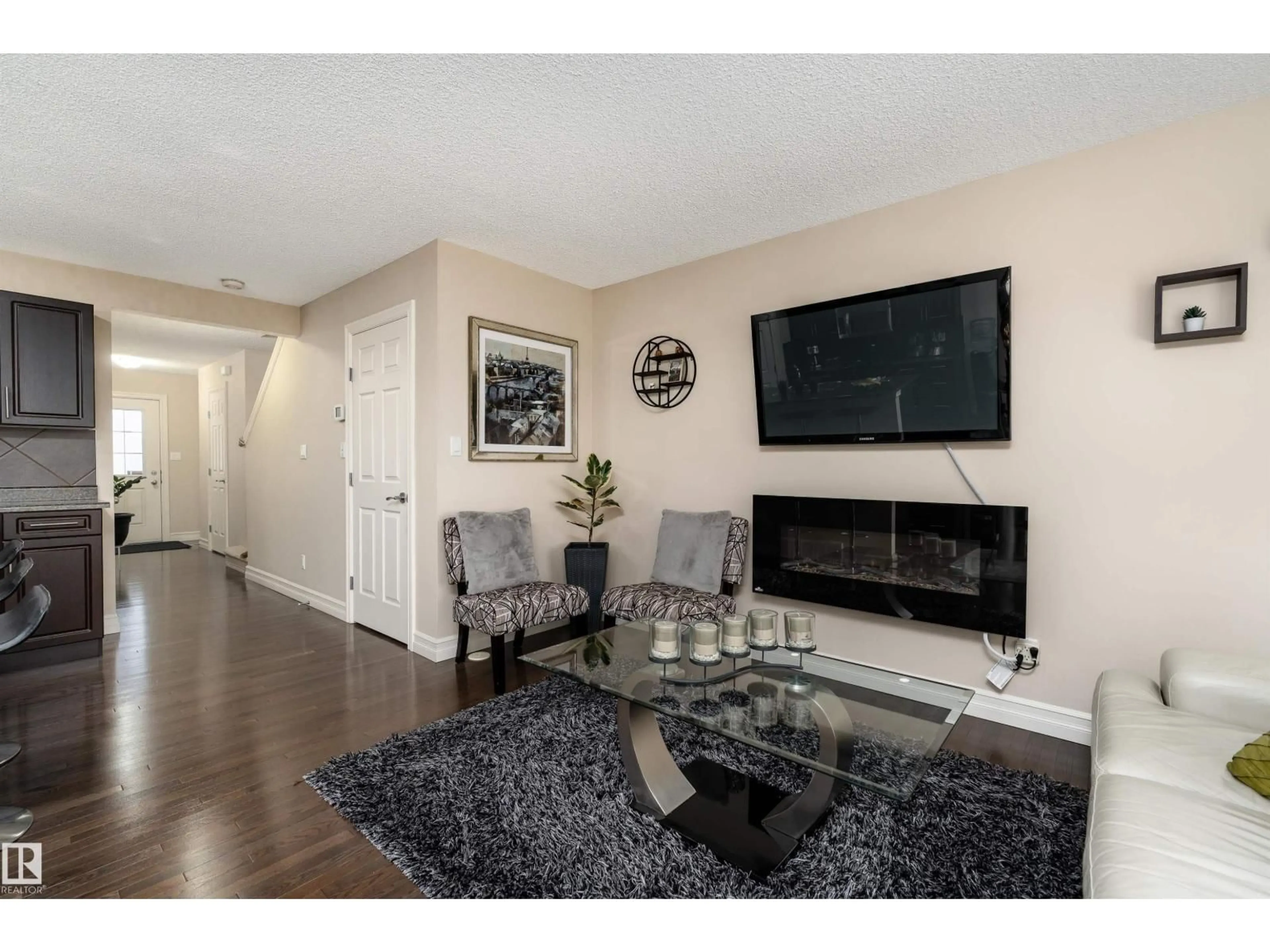NW - 12253 167A AV, Edmonton, Alberta T5X0G3
Contact us about this property
Highlights
Estimated valueThis is the price Wahi expects this property to sell for.
The calculation is powered by our Instant Home Value Estimate, which uses current market and property price trends to estimate your home’s value with a 90% accuracy rate.Not available
Price/Sqft$271/sqft
Monthly cost
Open Calculator
Description
Discover the perfect blend of comfort and style in this 1,400 sq ft home in the community of Rapperswill. Step inside to a bright main floor with dark hardwood floors, large windows, and a cozy wall-mounted electric fireplace. The kitchen features dark cabinets and countertops that contrast beautifully with light walls, a large island with a sink, and a dining area with sliding doors leading to the backyard deck and fenced yard, perfect for family gatherings. A 2-piece bathroom and access to the single attached garage complete the main level. Upstairs offers 3 spacious bedrooms, including a primary suite with a walk-in closet and 3-piece ensuite, plus a 4-piece bathroom and convenient laundry. The unfinished basement provides space for a rec room, gym, or extra living area. Outside, enjoy the front porch and spacious backyard. Close to Rapperswill Castle Playground, Castle Downs YMCA, Cattail Crossing Golf Course, and shopping, this home offers comfort, convenience, and an ideal family lifestyle. (id:39198)
Property Details
Interior
Features
Main level Floor
Living room
3.13 x 4.2Dining room
2.71 x 2.72Kitchen
4.64 x 3.65Property History
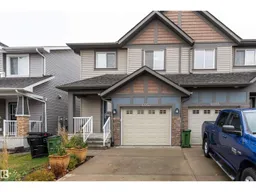 49
49
