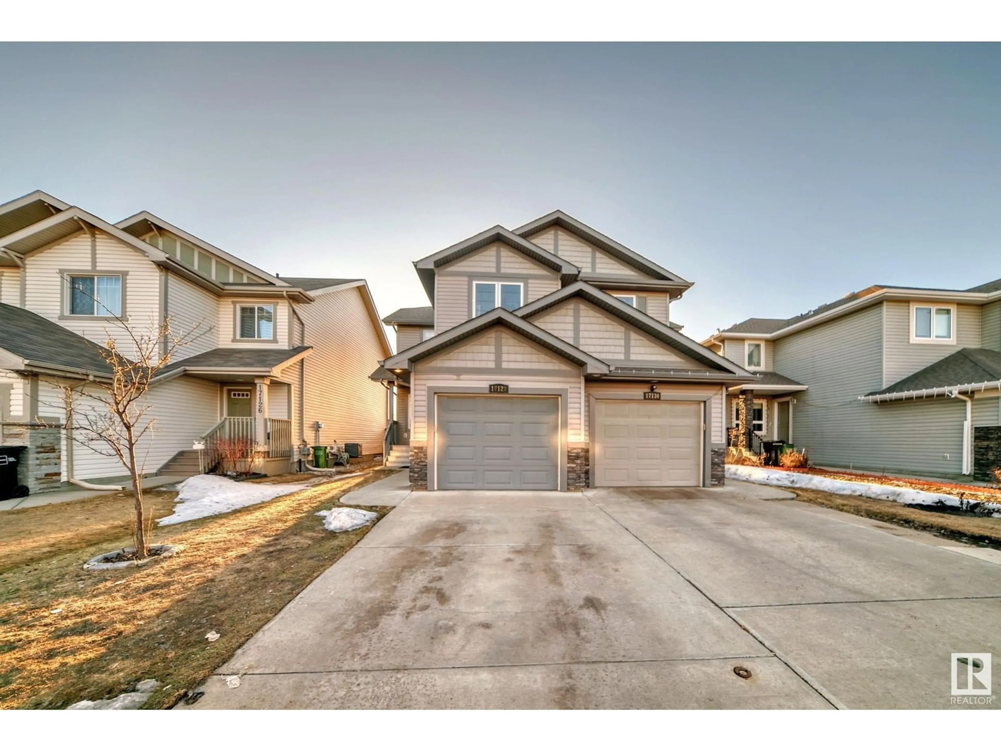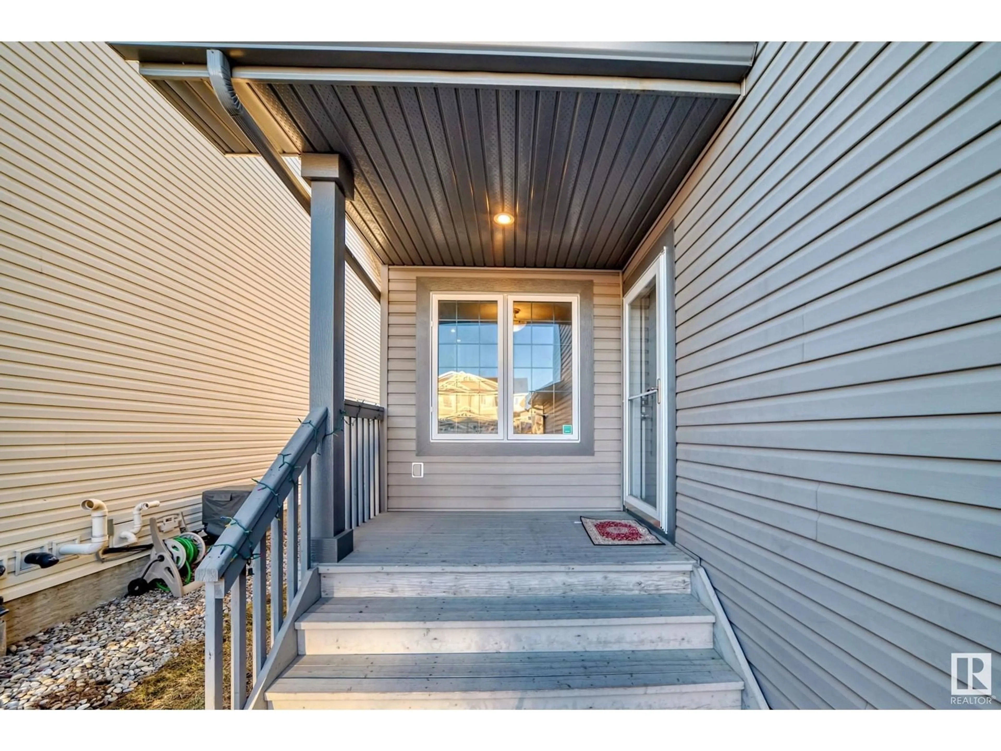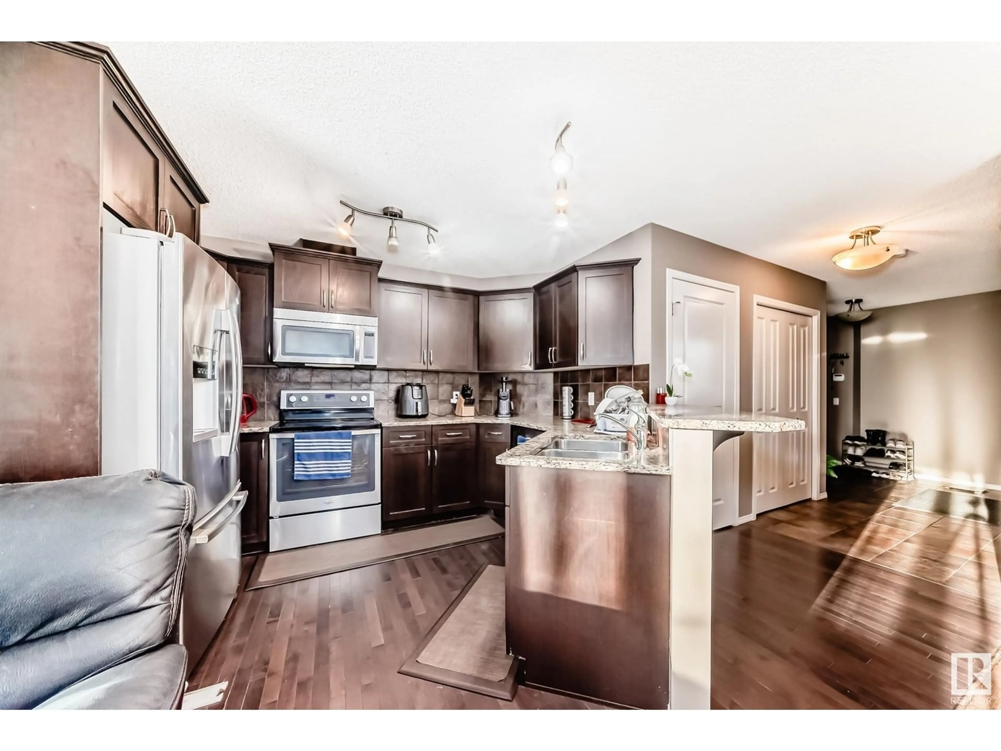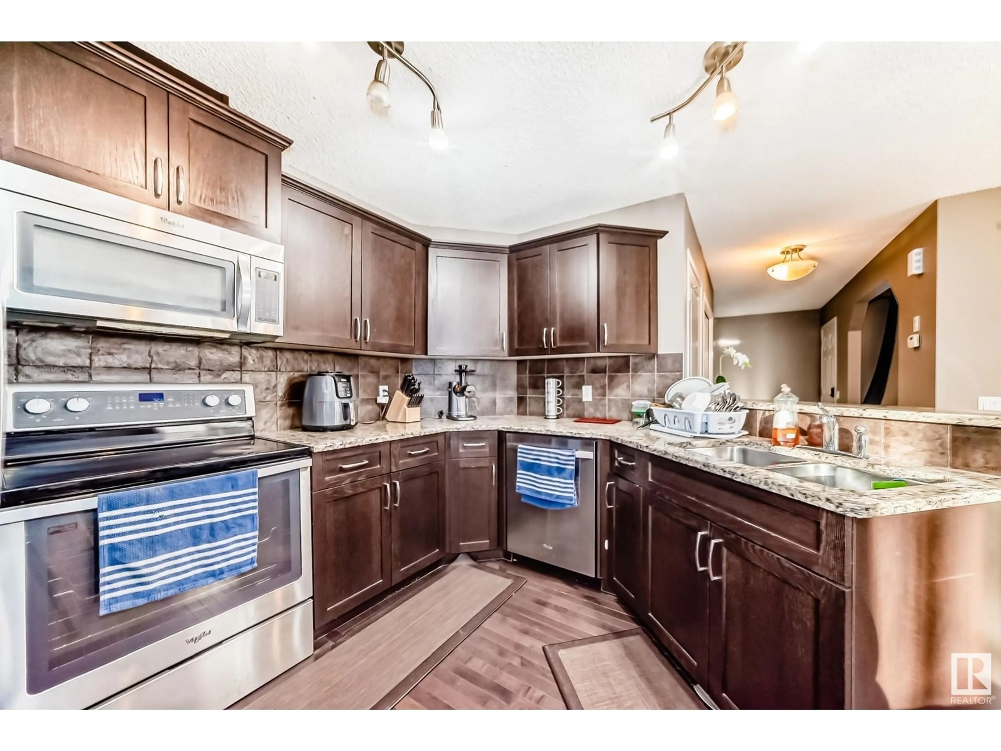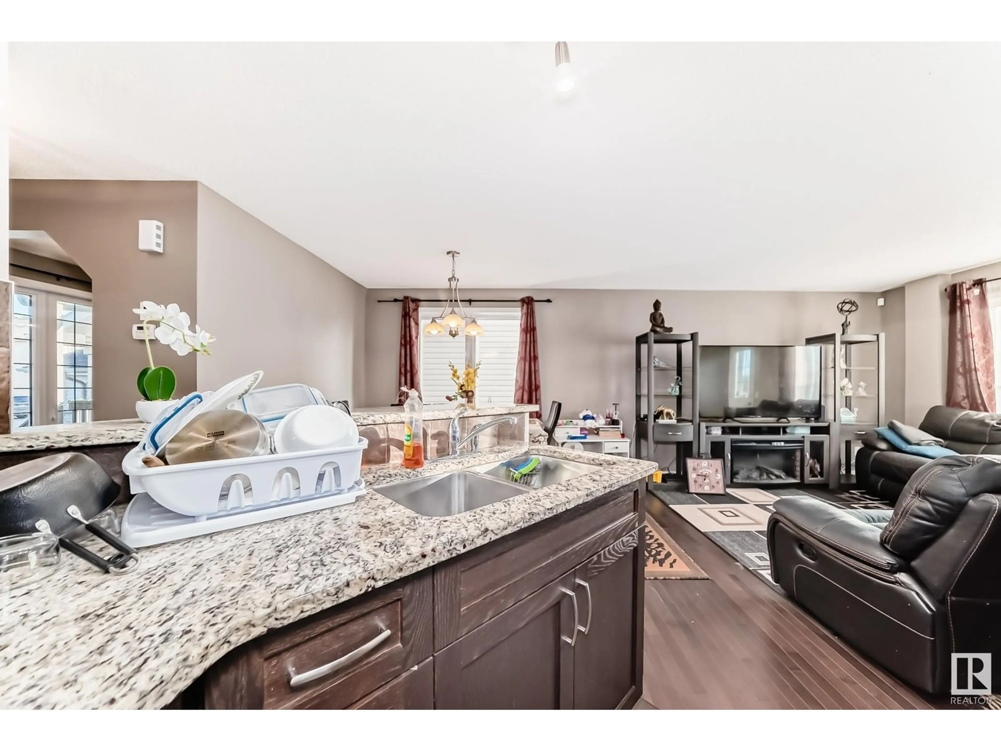NW - 17128 126 ST, Edmonton, Alberta T5X0E6
Contact us about this property
Highlights
Estimated ValueThis is the price Wahi expects this property to sell for.
The calculation is powered by our Instant Home Value Estimate, which uses current market and property price trends to estimate your home’s value with a 90% accuracy rate.Not available
Price/Sqft$273/sqft
Est. Mortgage$1,825/mo
Tax Amount ()-
Days On Market43 days
Description
Welcome to this stunning 1552 sqft well maintained half duplex in the sought after community of Rapperswill. This home features 3 generous sized bedrooms, 2.5 bathrooms. The house has spacious living room with hardwood floors, gourment kitchen with plenty of cabinets and granite counter tops, stainless steel appliances which flow into the beautiful dining room.The living room ends with double doors front and back, 2 pcs bath leading to a deck in the backyard. The upper lever features 3 spacious bed rooms. Masterroom comes with a huge 4 pcs ensuit bathroom and walking closet. Unifinished basement, waiting for your own design, is very sapcious with two windows which would make your future suit bright. This house is backed on to green space and is perfectly located near all amenties; school, shopping, playgrround, transit etc. and quick access to Anthony Henday. Its perfect for first time buyer and investor. A must see home! (id:39198)
Property Details
Interior
Features
Main level Floor
Living room
Dining room
Kitchen
Property History
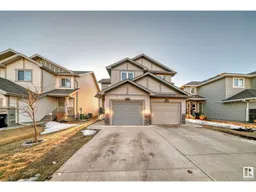 33
33
