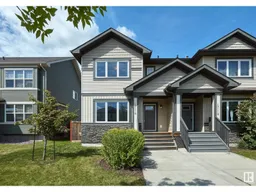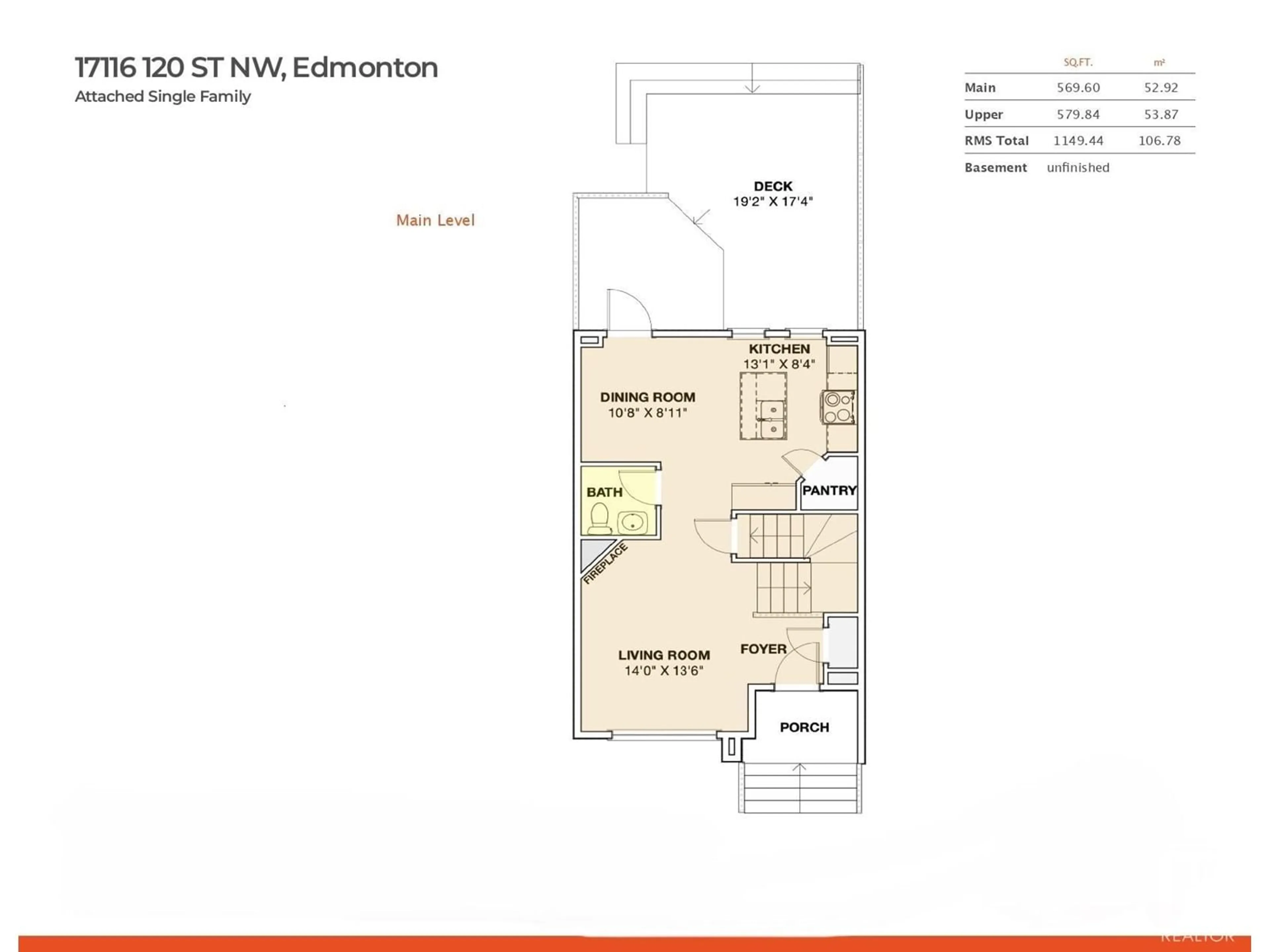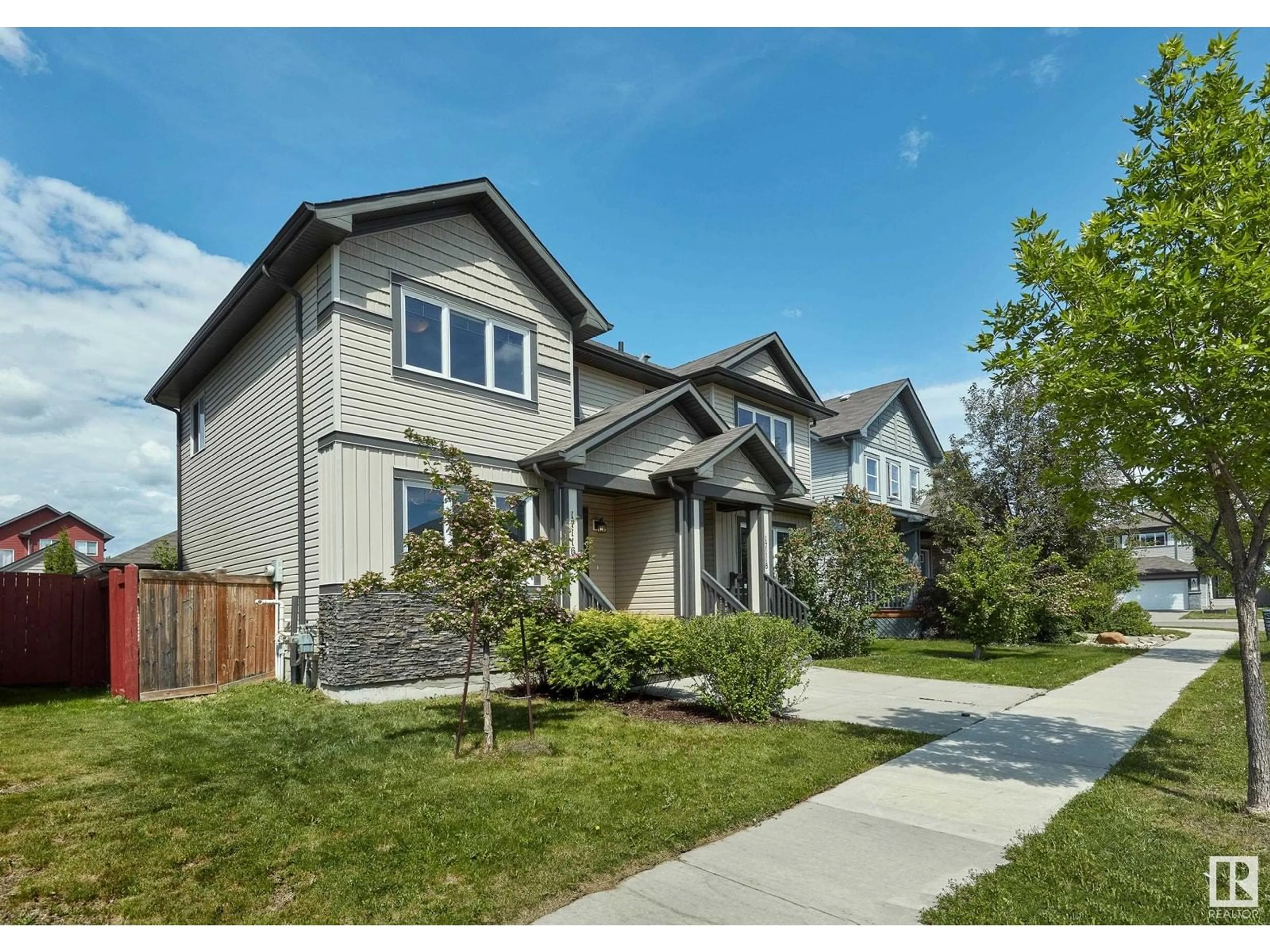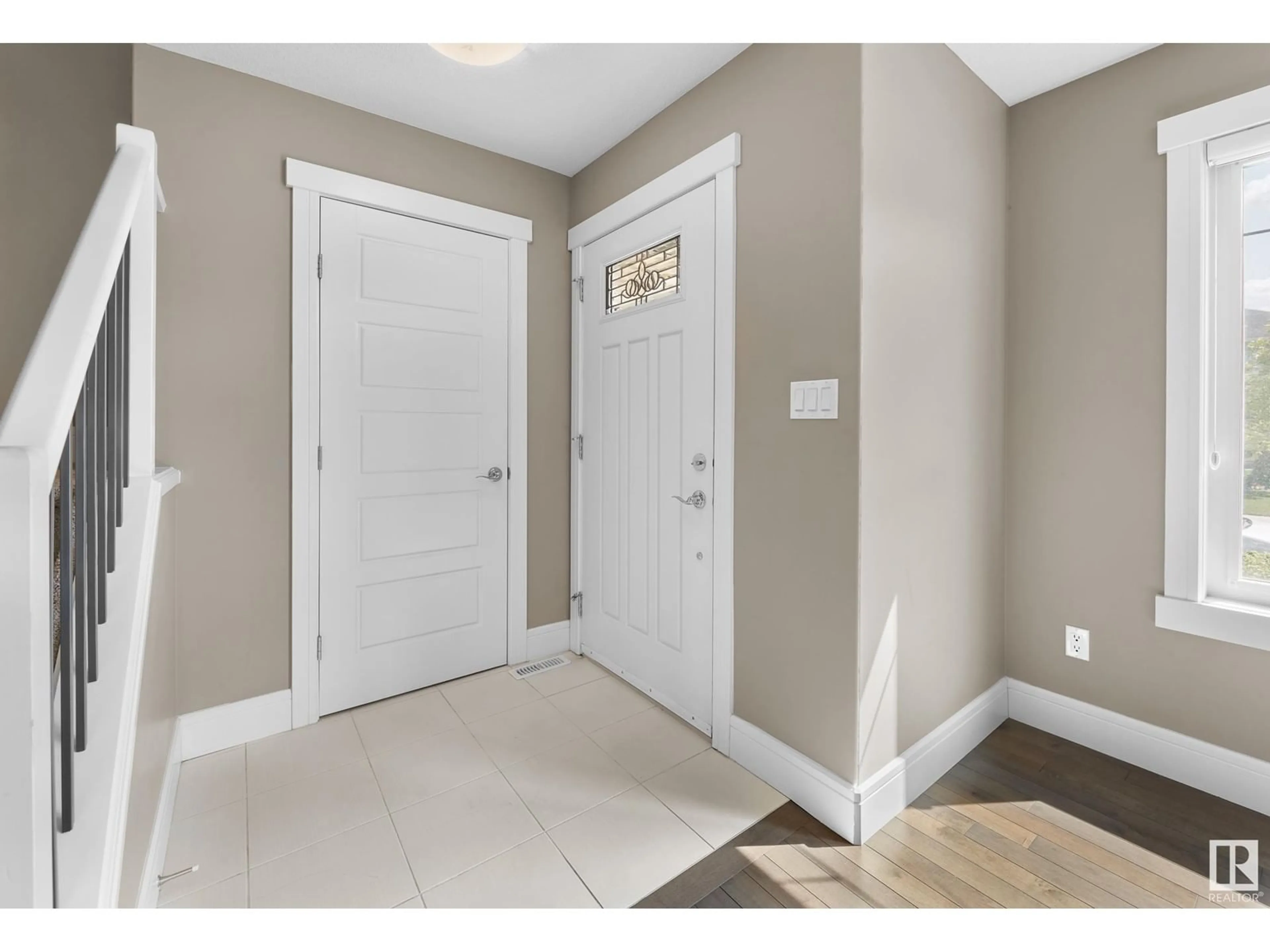17116 120 ST, Edmonton, Alberta T5X0H5
Contact us about this property
Highlights
Estimated ValueThis is the price Wahi expects this property to sell for.
The calculation is powered by our Instant Home Value Estimate, which uses current market and property price trends to estimate your home’s value with a 90% accuracy rate.Not available
Price/Sqft$374/sqft
Est. Mortgage$1,846/mo
Tax Amount ()-
Days On Market5 days
Description
Rapperswill – 2013 Duplex & that feels like new – 1149sqft – 3 bedrooms, 2.5 bathrooms, AC, large back deck, roughly 23 x 19 heated detached garage – all located on a 2912sqft lot fully landscaped & fully fenced lot! Entering the home, you will love the bright & open concept, hardwood & tile flooring & beautiful natural light flowing throughout. The living room features a gas fireplace & large windows. Continue on into the spacious kitchen with large island & ample counter & cabinet space – open to the kitchen is the dining area. A half bath & boot room complete the main floor. Upstairs you will love the spacious primary bedroom with 4-piece ensuite. Beds #2 & #3 are both a good size & the 4-piece bath completes this level. Downstairs is ready for your development design. Outside you will enjoy the large (19ftx17ft) west facing deck & fenced yard – the heated garage completes this perfect family home. Close to public transportation, shopping, restaurants, schools, walking trails & so much more! (id:39198)
Property Details
Interior
Features
Main level Floor
Living room
4.29 x 3.5Dining room
3.27 x 2.71Kitchen
4 x 2.55Pantry
1.19 x 1.17Exterior
Parking
Garage spaces -
Garage type -
Total parking spaces 4
Property History
 45
45





