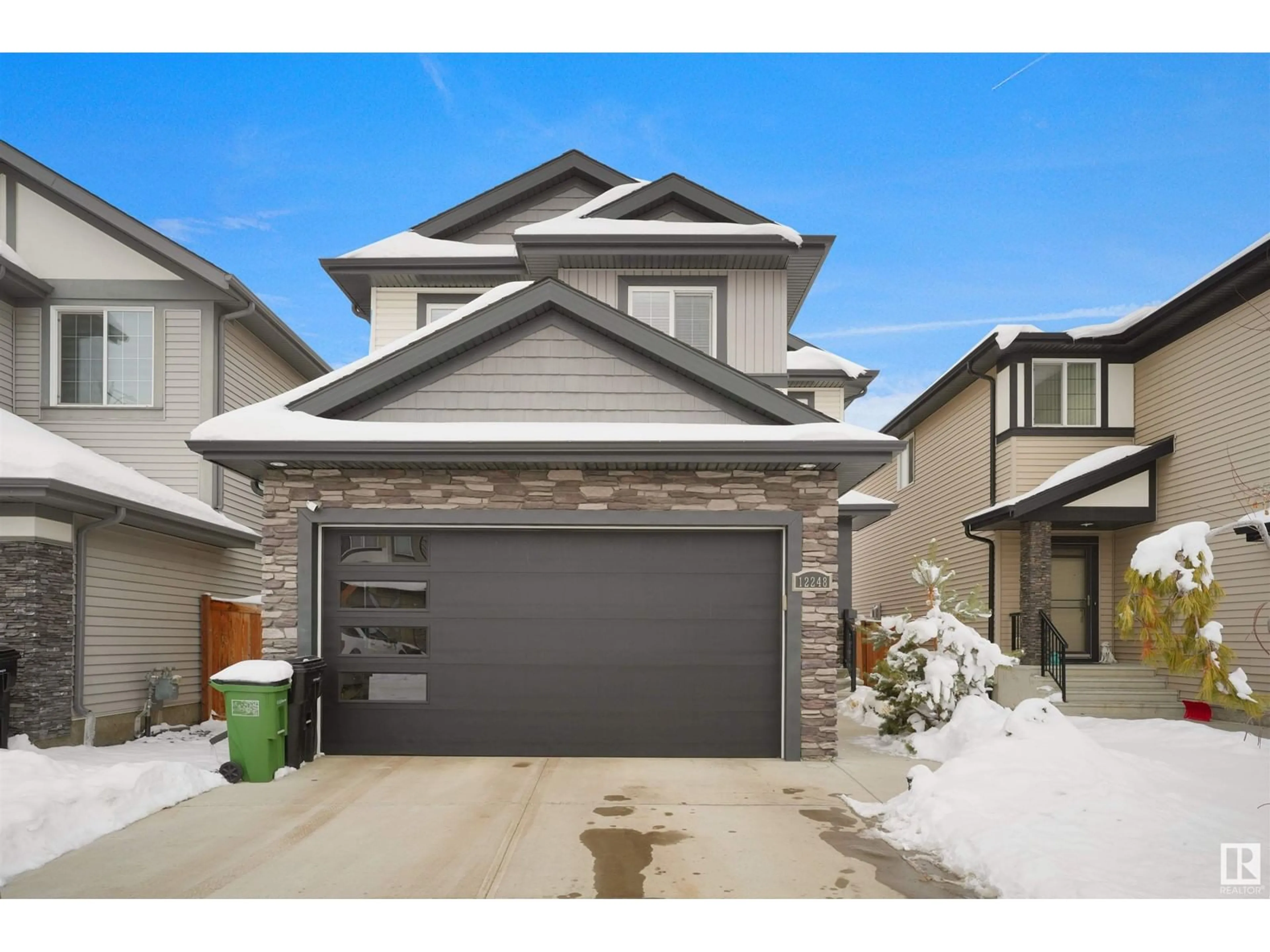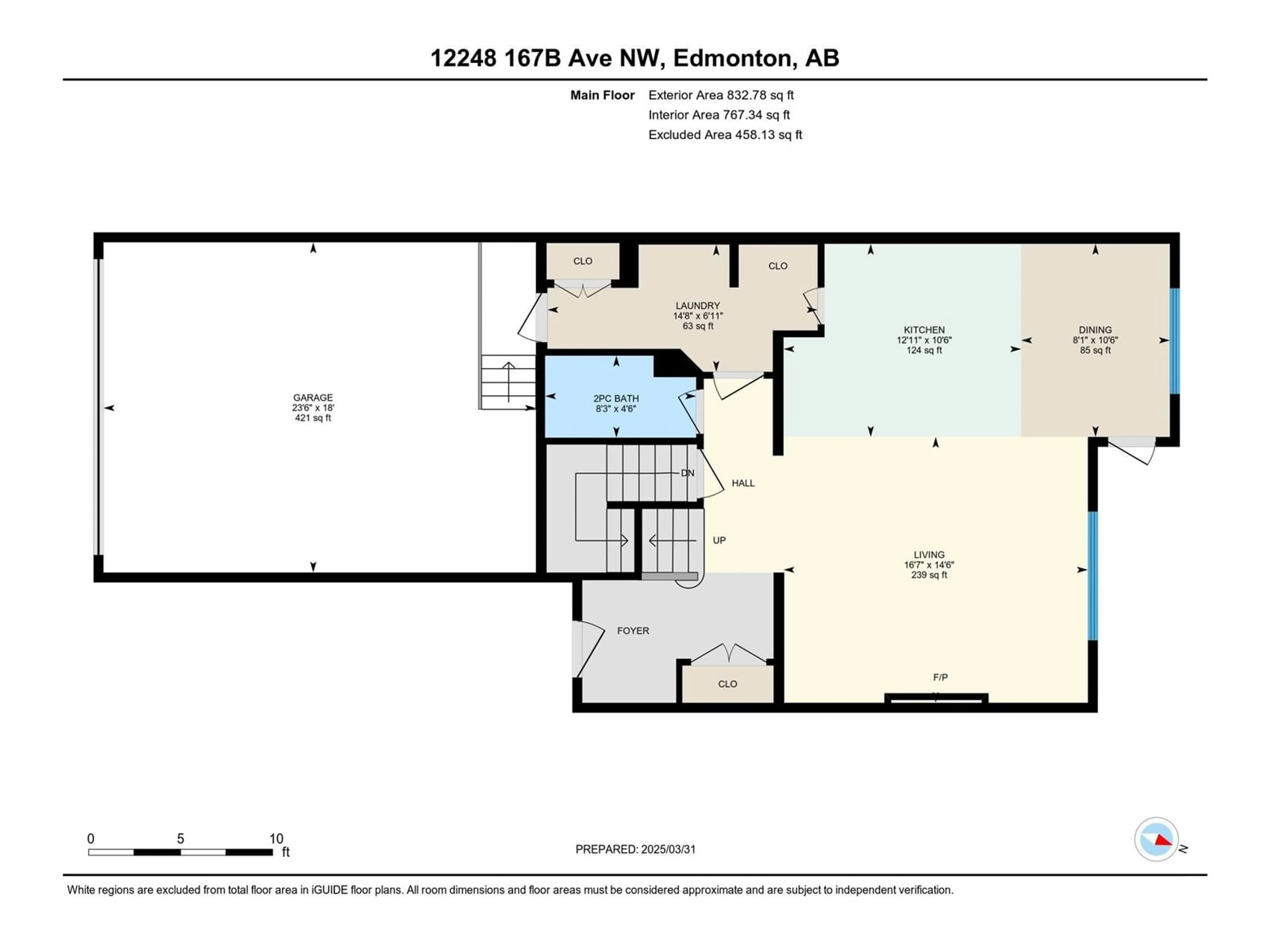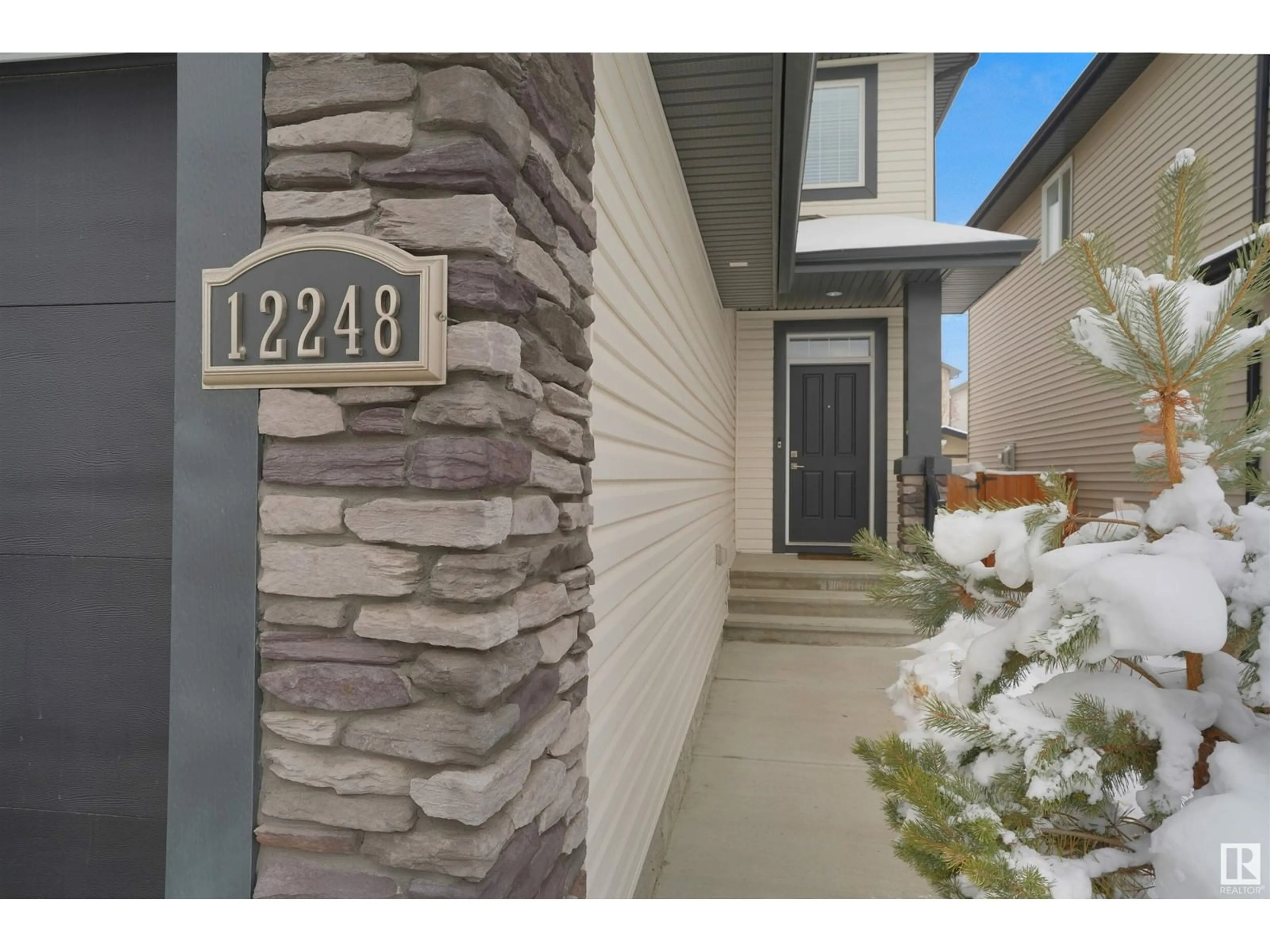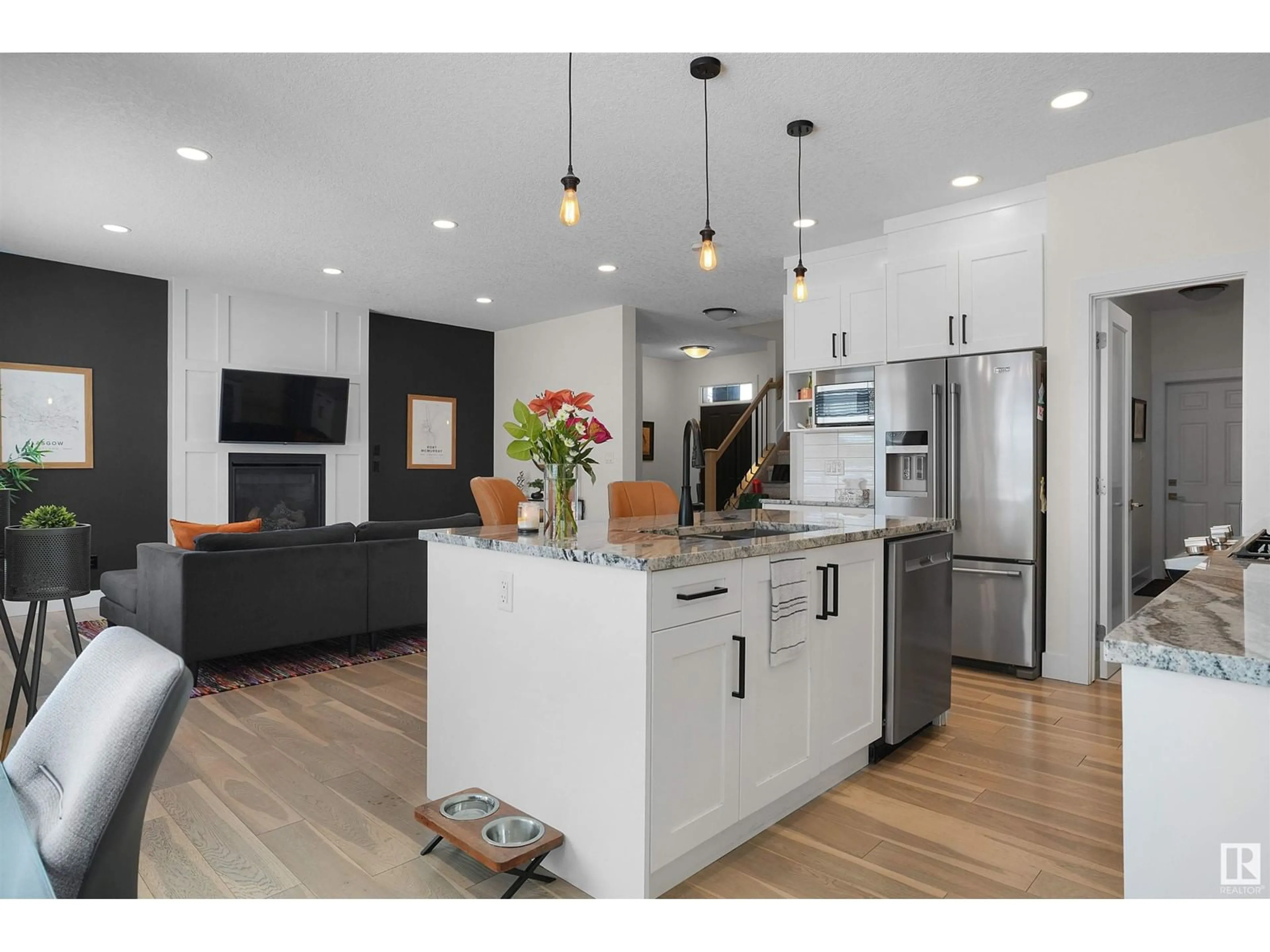12248 167B AV NW NW, Edmonton, Alberta T5X0G7
Contact us about this property
Highlights
Estimated ValueThis is the price Wahi expects this property to sell for.
The calculation is powered by our Instant Home Value Estimate, which uses current market and property price trends to estimate your home’s value with a 90% accuracy rate.Not available
Price/Sqft$307/sqft
Est. Mortgage$2,555/mo
Tax Amount ()-
Days On Market5 days
Description
Situated on a spacious lot, this beautifully designed executive home offers an open-concept layout with high-end finishes throughout. The main floor boasts a gas fireplace, a stunning kitchen with quartz countertops, extended custom cabinetry, stainless steel appliances, and a walk-through pantry for added convenience. A half-bath completes this level. Upstairs, you'll find a spacious bonus room, along with three generously sized bedrooms. The primary suite is a true retreat, featuring a luxurious 5-piece ensuite with a soaker tub, dual sinks, and a walk-in closet. The partially finished basement offers a fourth bedroom and endless possibilities for additional living space. Step outside to your beautifully landscaped, low-maintenance backyard, complete with a stone patio and fire pit—perfect for relaxing or entertaining! Ideally located close to schools and within walking distance to grocery stores, Walmart Supercentre, LA Fitness, restaurants, and the new Movati Club, this home has it all! (id:39198)
Property Details
Interior
Features
Basement Floor
Bedroom 4
Property History
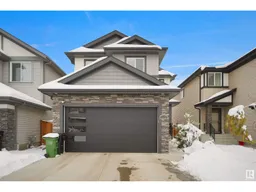 64
64
