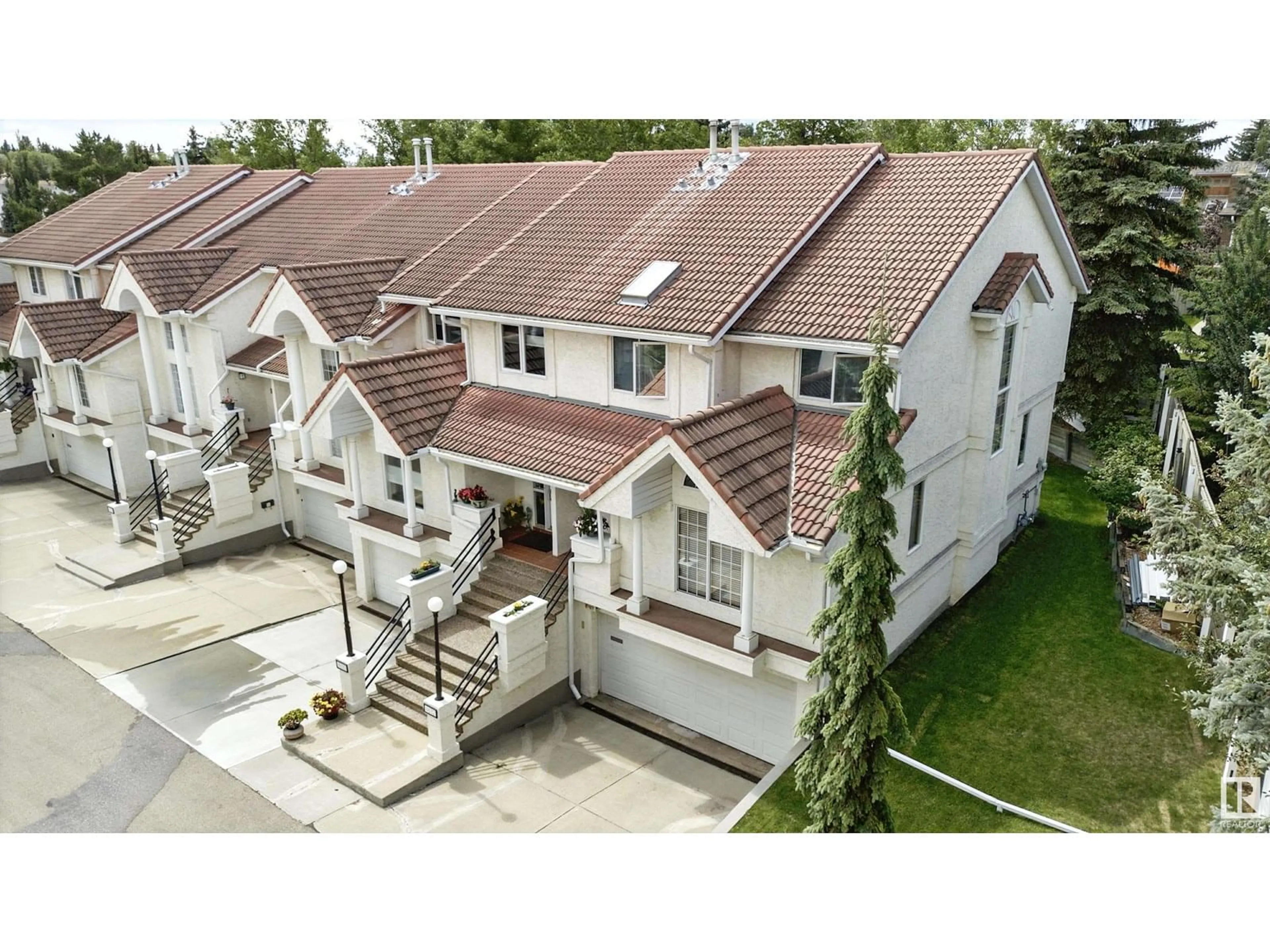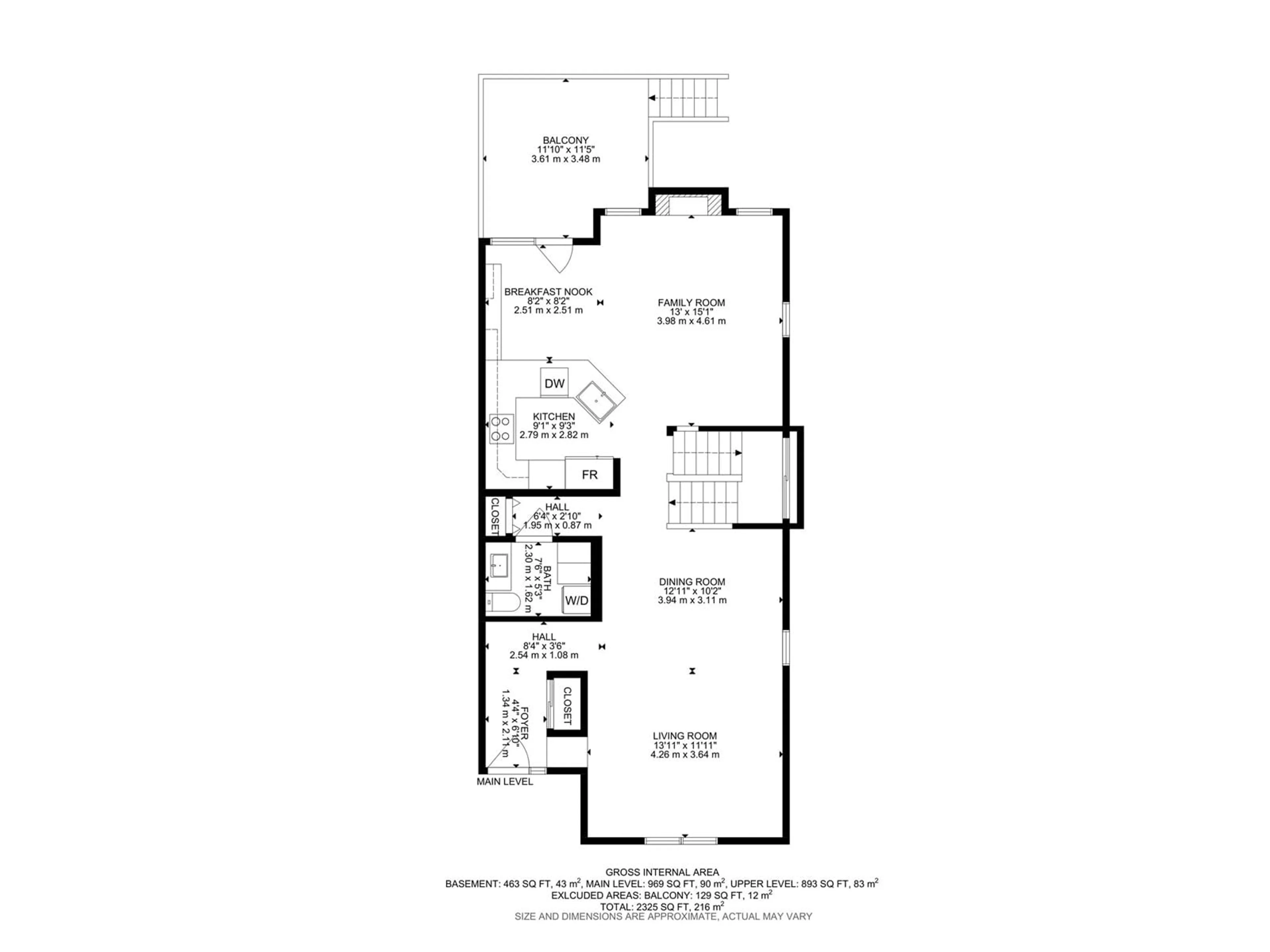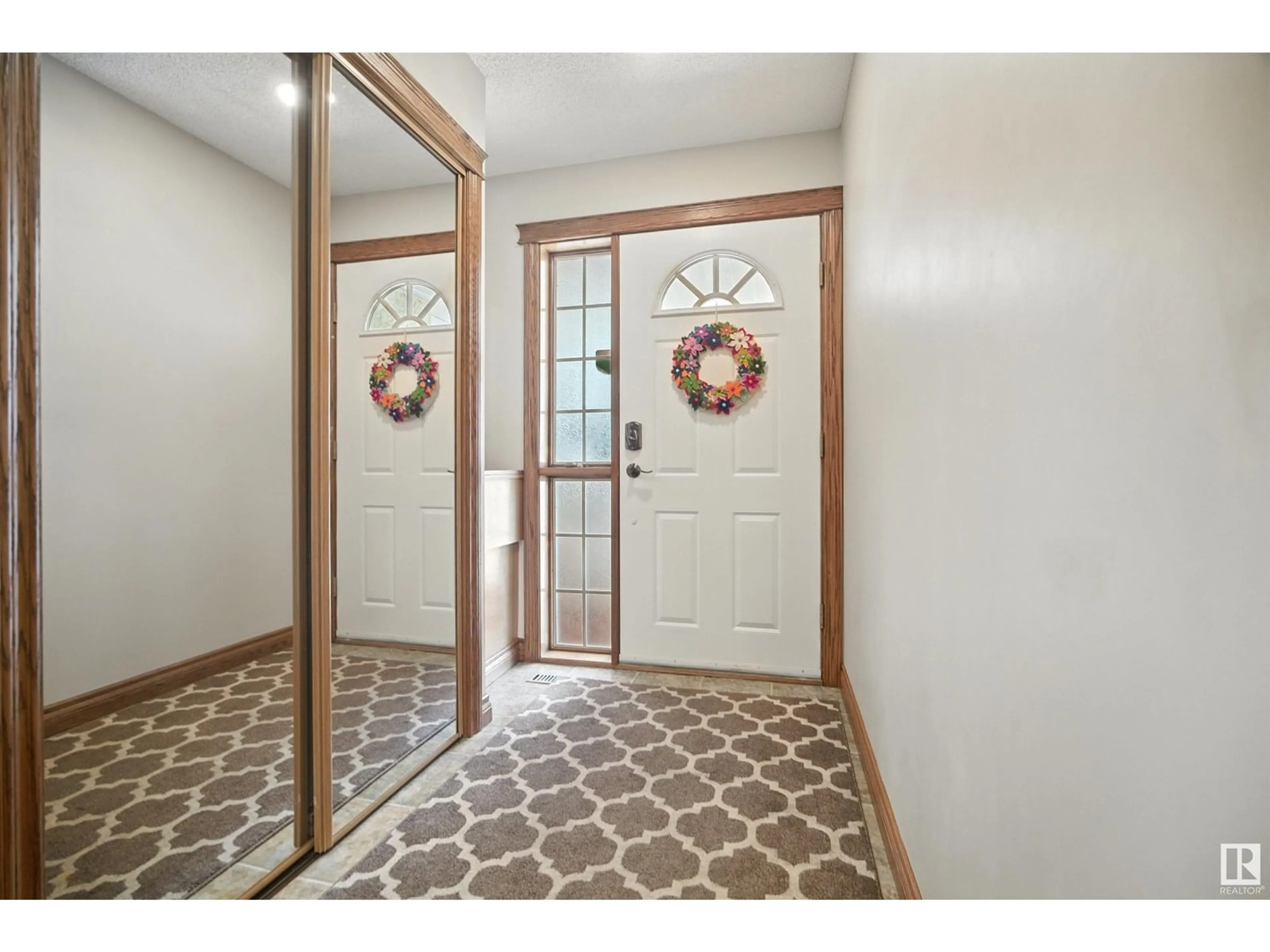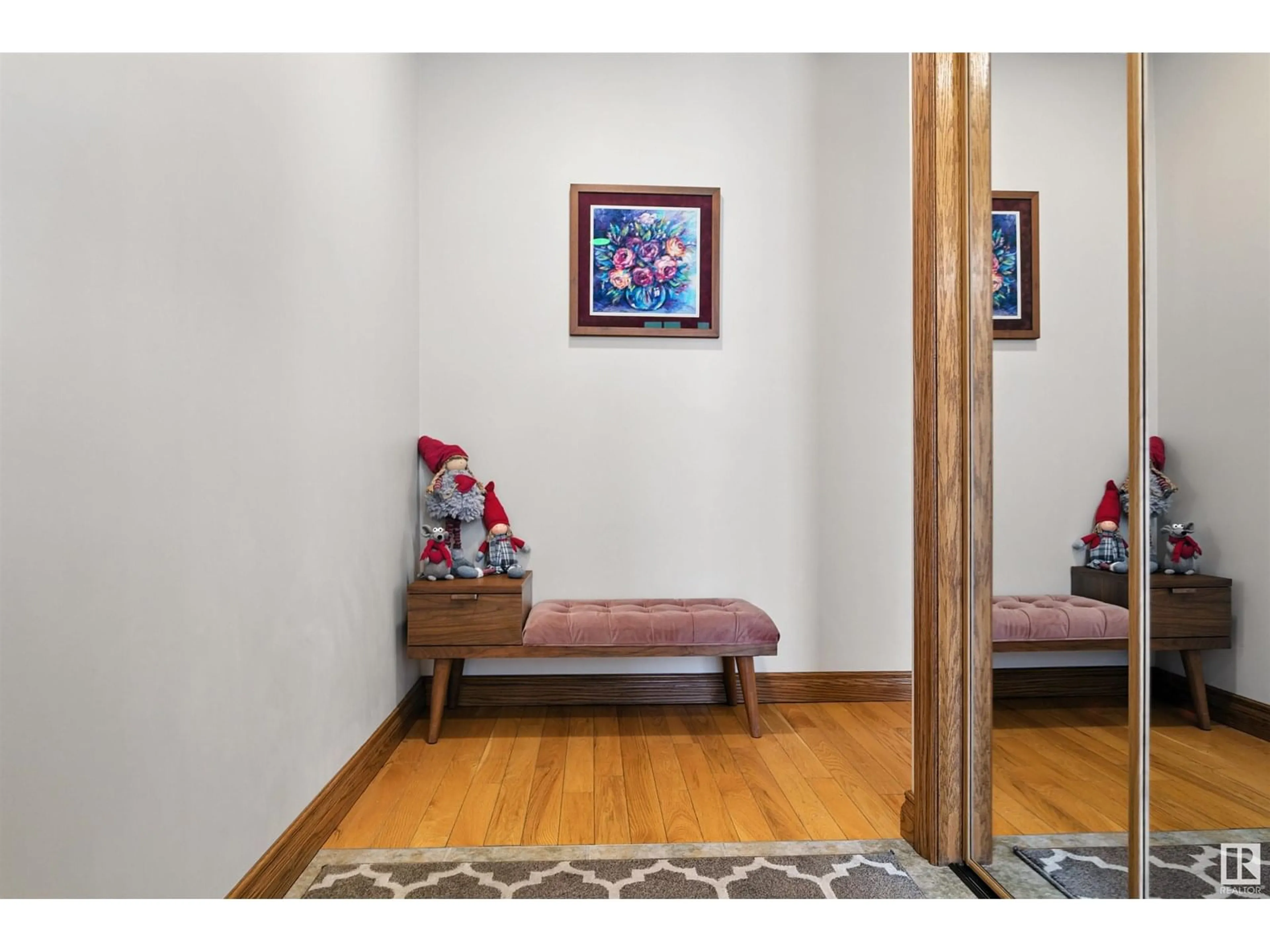NW - 4632 151 ST, Edmonton, Alberta T6H5N8
Contact us about this property
Highlights
Estimated valueThis is the price Wahi expects this property to sell for.
The calculation is powered by our Instant Home Value Estimate, which uses current market and property price trends to estimate your home’s value with a 90% accuracy rate.Not available
Price/Sqft$255/sqft
Monthly cost
Open Calculator
Description
Welcome to this prestigious GATED Complex in Ramsay Heights—home to an immaculate executive townhome tucked into the most private corner of the community! This end unit is bathed in natural light from 3 skylights and extra windows, offering a spacious, airy layout with exceptional attention to detail. Enjoy rich hardwood flooring, granite kitchen countertops, and custom-crafted oak doors, trims, and crown moldings. Thoughtful updates include internal water pipe replacement (2020), upgraded electrical, and spa-like bathrooms with heated floors, real stone slab walls, and quartz vanities. The fully finished basement features a stylish office/den, generous storage, and a full bath. Step outside to a private deck, heated driveway, and double attached heated garage. Just a short walk to top-rated schools, the river valley, and Fort Edmonton Park. Set in a self-managed, low-fee complex, this home offers unmatched comfort, quality, and value. (id:39198)
Property Details
Interior
Features
Main level Floor
Living room
4.26 x 3.64Dining room
3.94 x 3.11Kitchen
2.79 x 2.82Family room
3.98 x 4.61Exterior
Parking
Garage spaces -
Garage type -
Total parking spaces 4
Condo Details
Inclusions
Property History
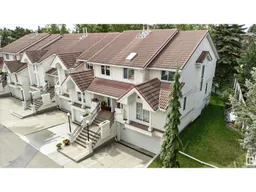 37
37
