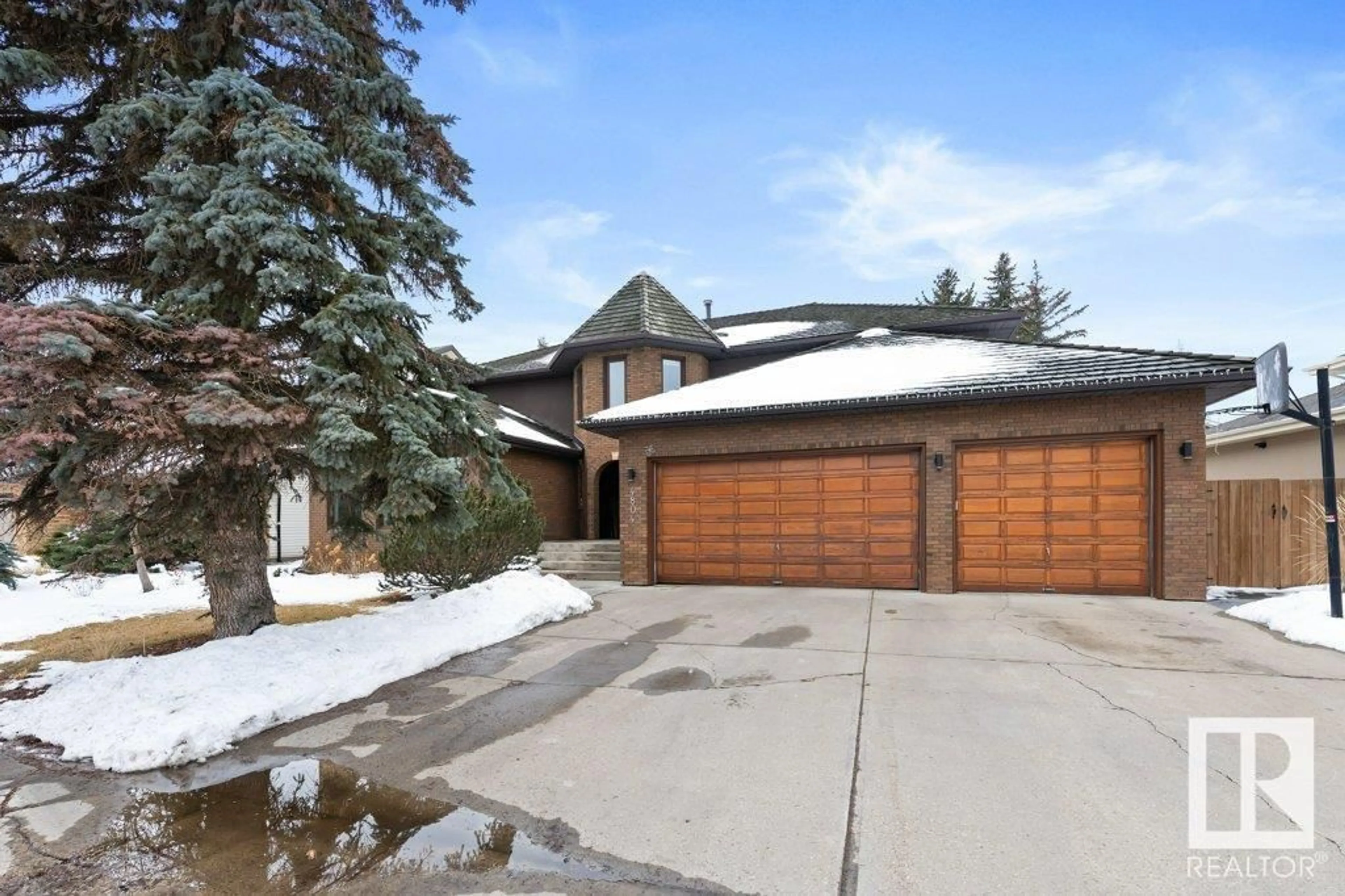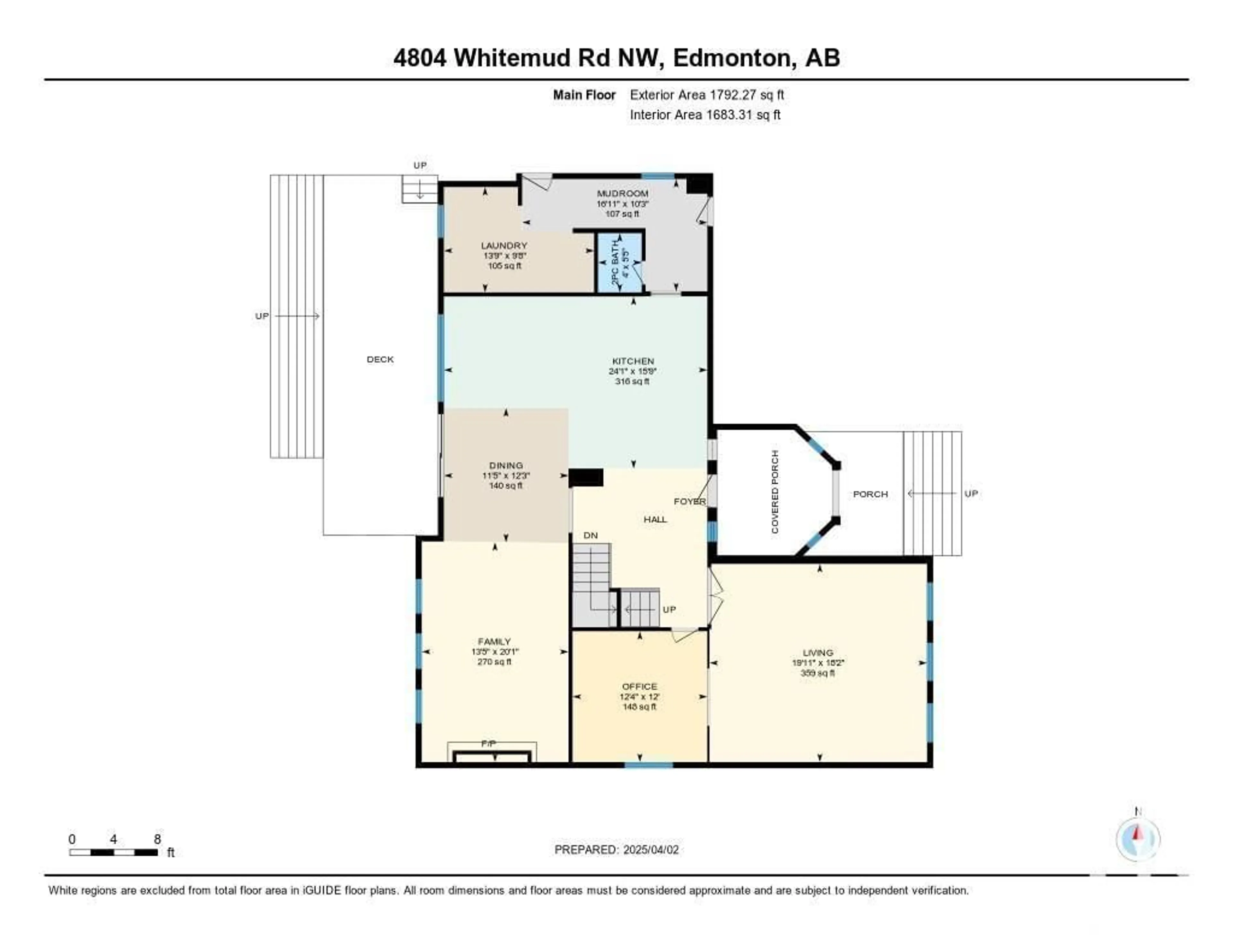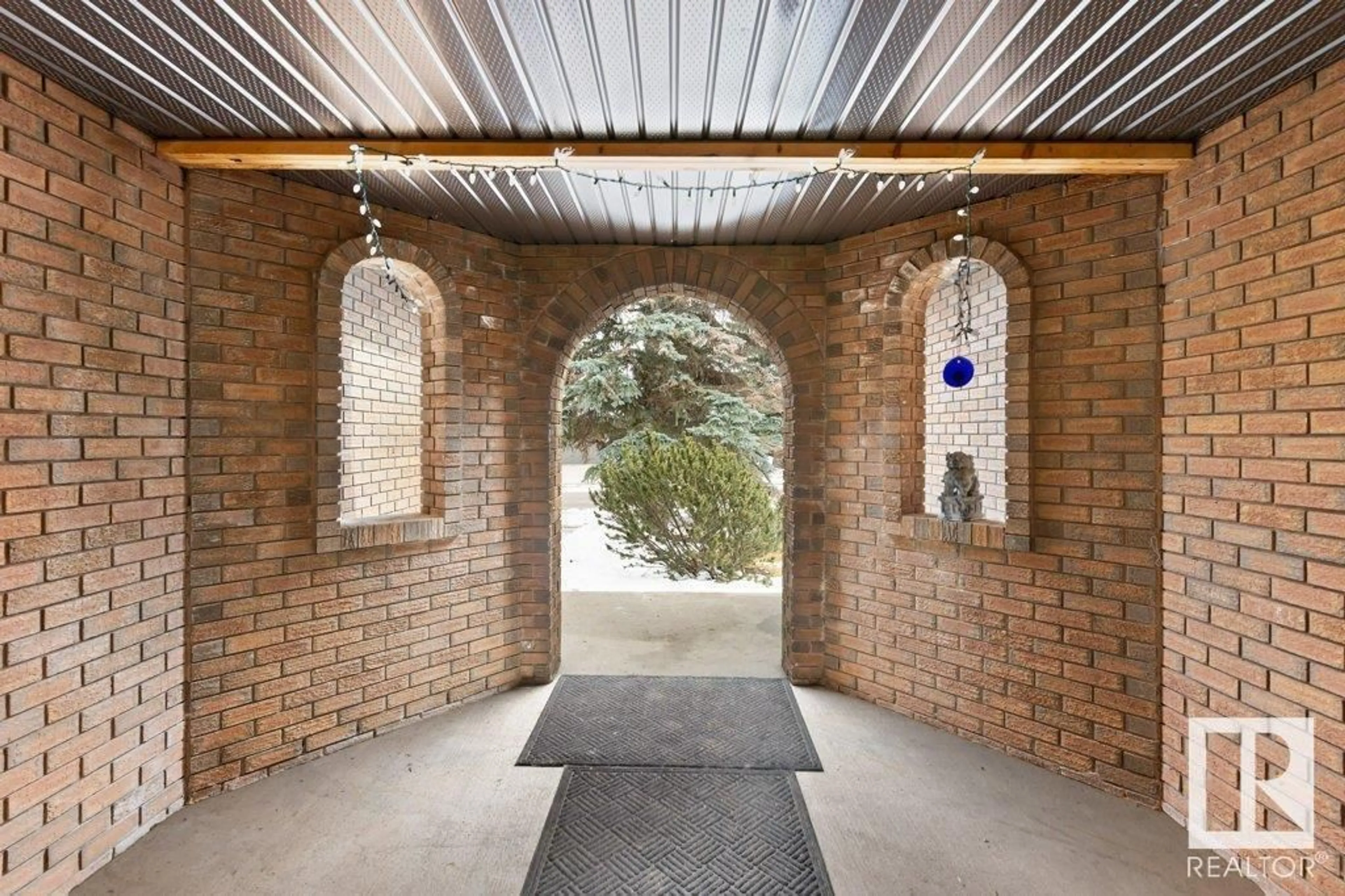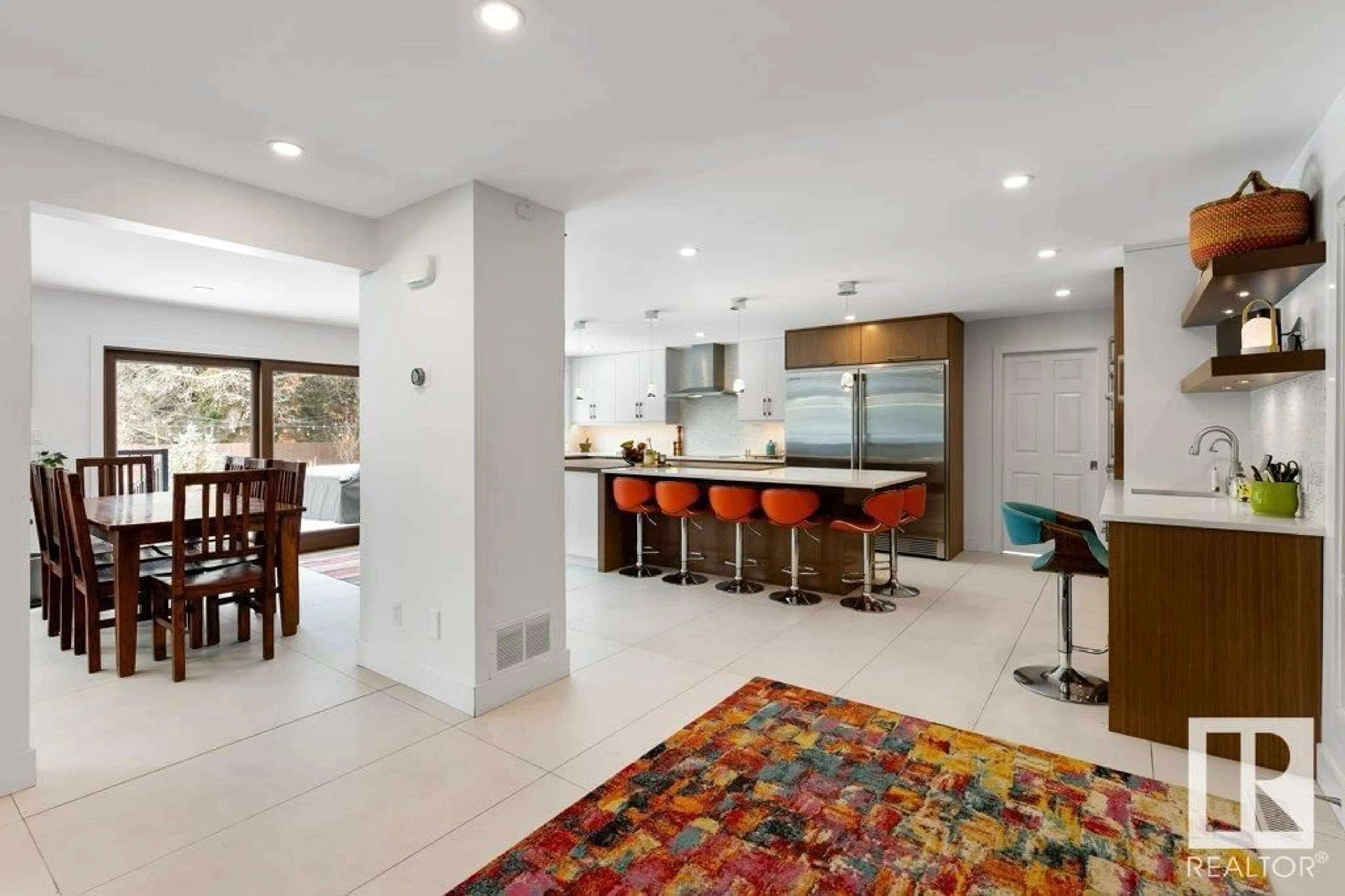4804 WHITEMUD RD NW, Edmonton, Alberta T6H5M3
Contact us about this property
Highlights
Estimated ValueThis is the price Wahi expects this property to sell for.
The calculation is powered by our Instant Home Value Estimate, which uses current market and property price trends to estimate your home’s value with a 90% accuracy rate.Not available
Price/Sqft$385/sqft
Est. Mortgage$5,690/mo
Tax Amount ()-
Days On Market7 days
Description
INCREDIBLE OPPORTUNITY to live in this RENOVATED beauty in the heart of Riverbend! Stately brick exterior, TRIPLE GARAGE, & gorgeous west back yard, just a stone’s throw to the River Valley. Over $500K spent in 2017 on extensive renovations inside and out. Offering close to 5000sqft of living space – this home will check off all your boxes! STUNNING GOURMET KITCHEN loaded w/ high end appl. (Wolf, Fisher Paykel & Bosch) dual d/w, b/I coffee machine & huge island. Cozy family room w/ WOOD f/p. 2nd living room, den, huge mudroom/laundry. RARE FIVE BEDROOMS UP – two with ensuites including the primary retreat w/ cozy reading area, & spa like ensuite! BSMT has giant rec. room, SAUNA, 6th bedroom, full bath & cold room. PARK LIKE BACK YARD w/ mature trees, large deck, dog run & loads of space for play! Almost everything updated – furnaces, a/c, windows, roof, stucco, deck the list goes on and on! Just steps to TOP Schools, parks, trails. Just mins to U of A, Downtown. This home & location are PREMIERE! (id:39198)
Property Details
Interior
Features
Basement Floor
Recreation room
11.86 m x 13.37 mCold room
1.92 m x 5.74 mBedroom 6
2.98 m x 5.93 mExterior
Parking
Garage spaces 6
Garage type Attached Garage
Other parking spaces 0
Total parking spaces 6
Property History
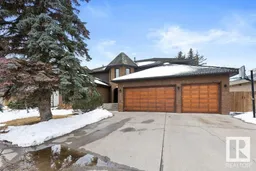 51
51
