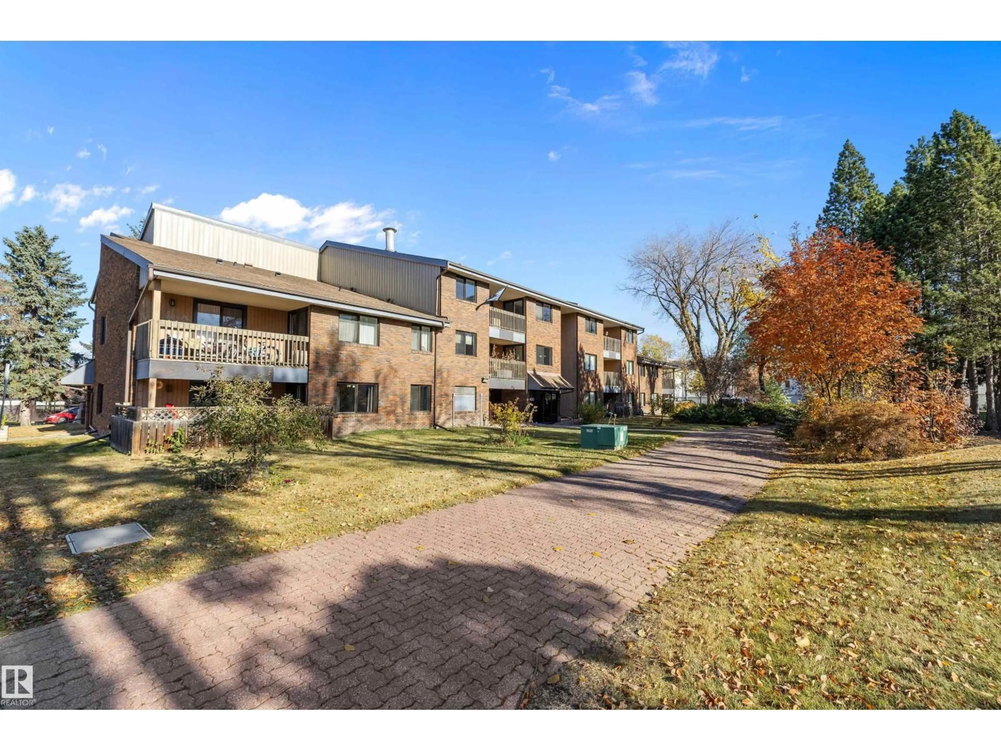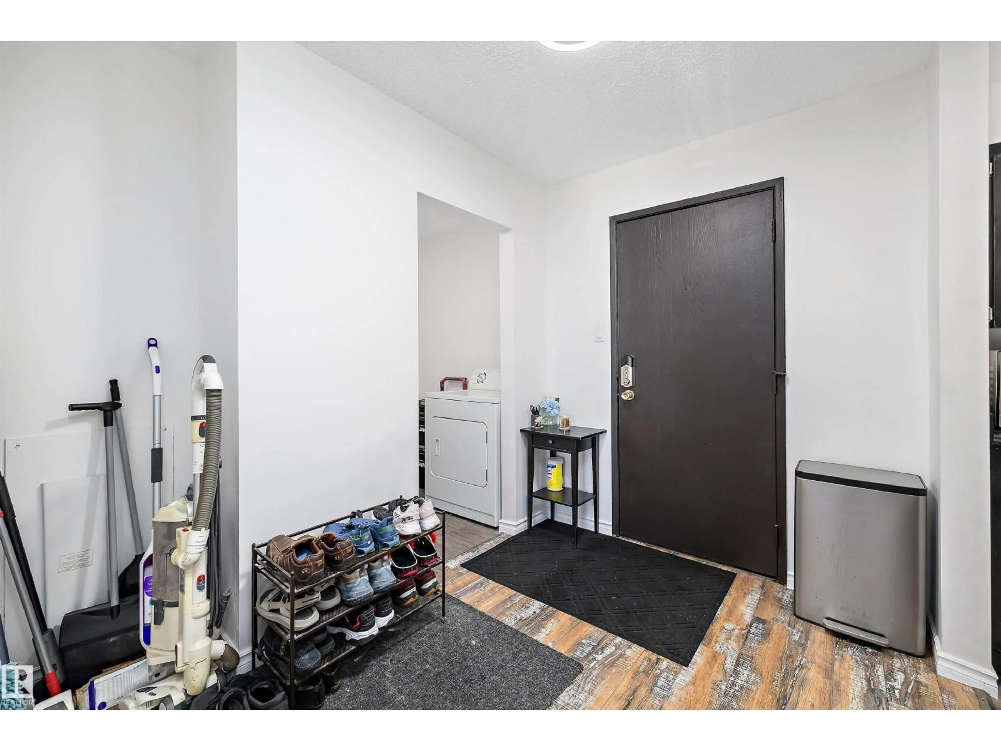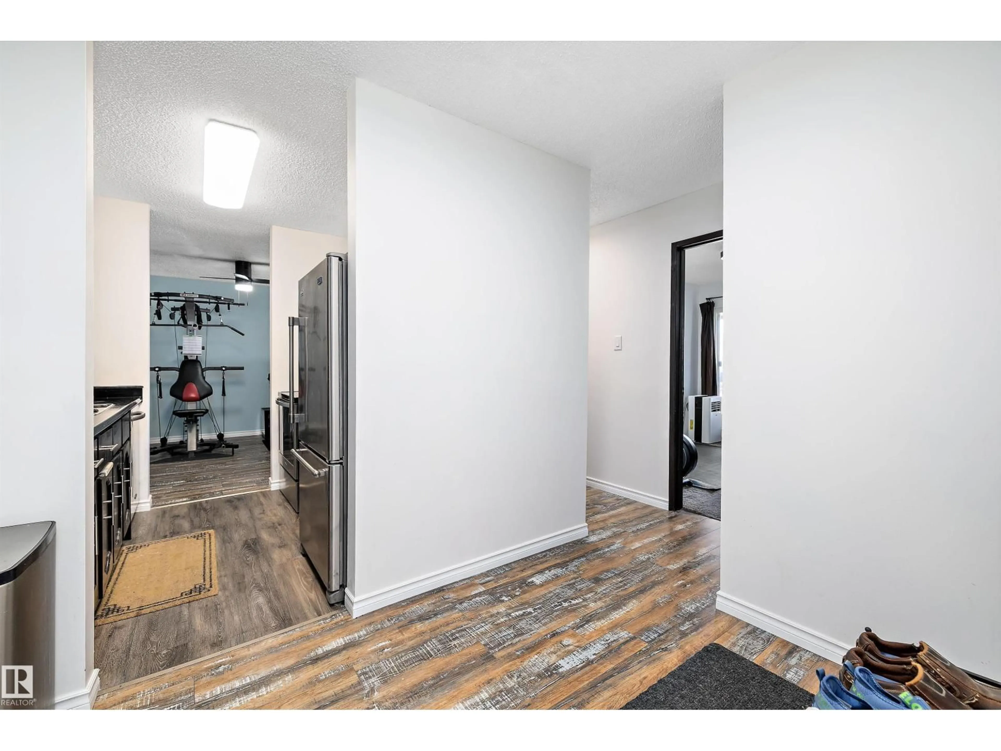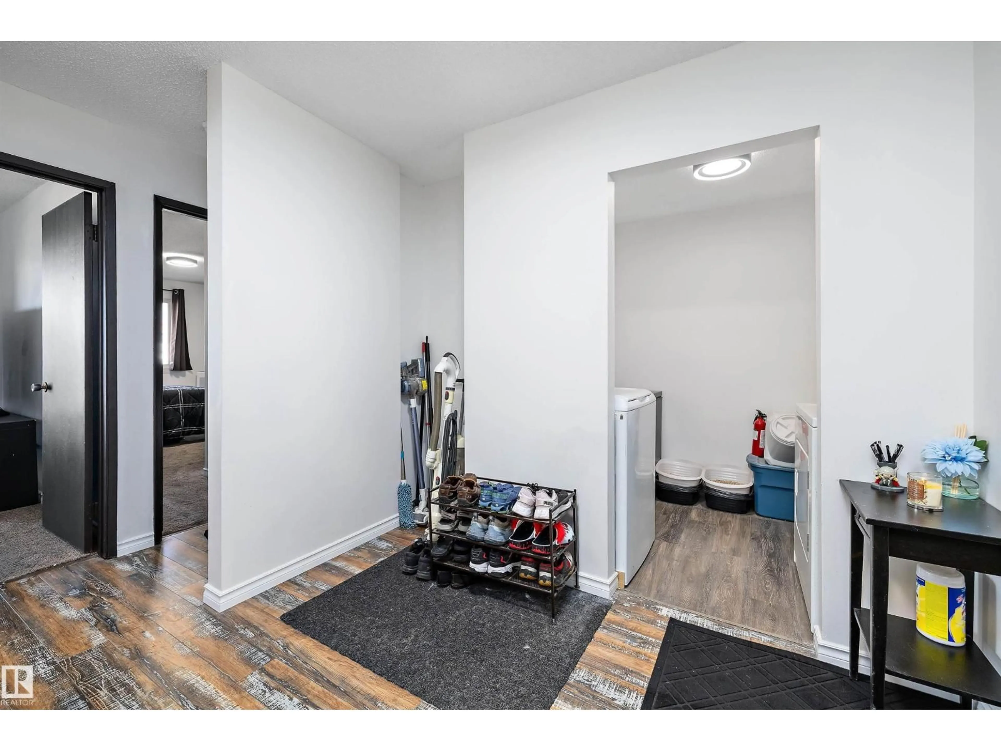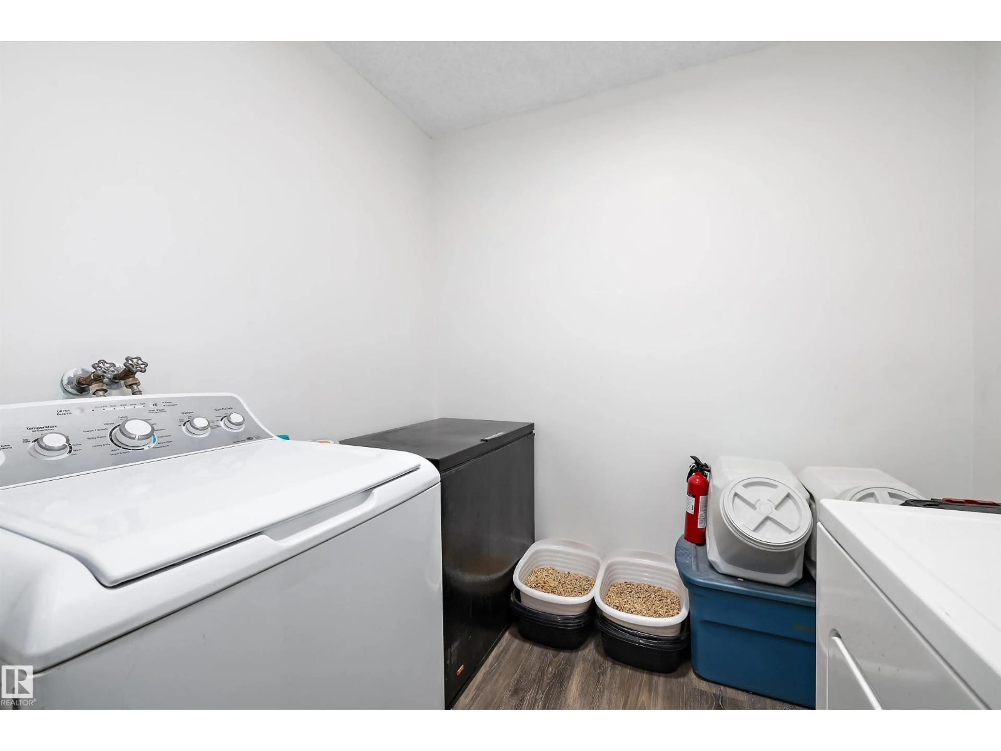Contact us about this property
Highlights
Estimated valueThis is the price Wahi expects this property to sell for.
The calculation is powered by our Instant Home Value Estimate, which uses current market and property price trends to estimate your home’s value with a 90% accuracy rate.Not available
Price/Sqft$174/sqft
Monthly cost
Open Calculator
Description
This beautifully maintained suite features a stainless steel stove, hood fan, and full-size refrigerator in a bright, functional kitchen. The large separate dining area flows seamlessly into a spacious living room with patio doors leading to a private balcony—perfect for relaxing or entertaining. This condo offers two generously sized bedrooms, including a second bedroom with private access to the patio/deck. The primary bedroom is conveniently located next to the full 4-piece bathroom. Enjoy modern LED lighting throughout and the comfort of living in a PET-FRIENDLY building. Located in a quiet, well-managed complex, residents enjoy direct access to Whitemud Drive and ETS routes to both the University of Alberta and Southgate Mall. The River Valley walking and biking trails are right outside your door, and you’re within walking distance of K–9 schools and local shops. (id:39198)
Property Details
Interior
Features
Main level Floor
Living room
5.98 x 3.4Dining room
3.59 x 3.45Kitchen
2.3 x 2.34Primary Bedroom
5.3 x 2.9Condo Details
Inclusions
Property History
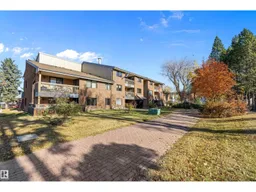 33
33
