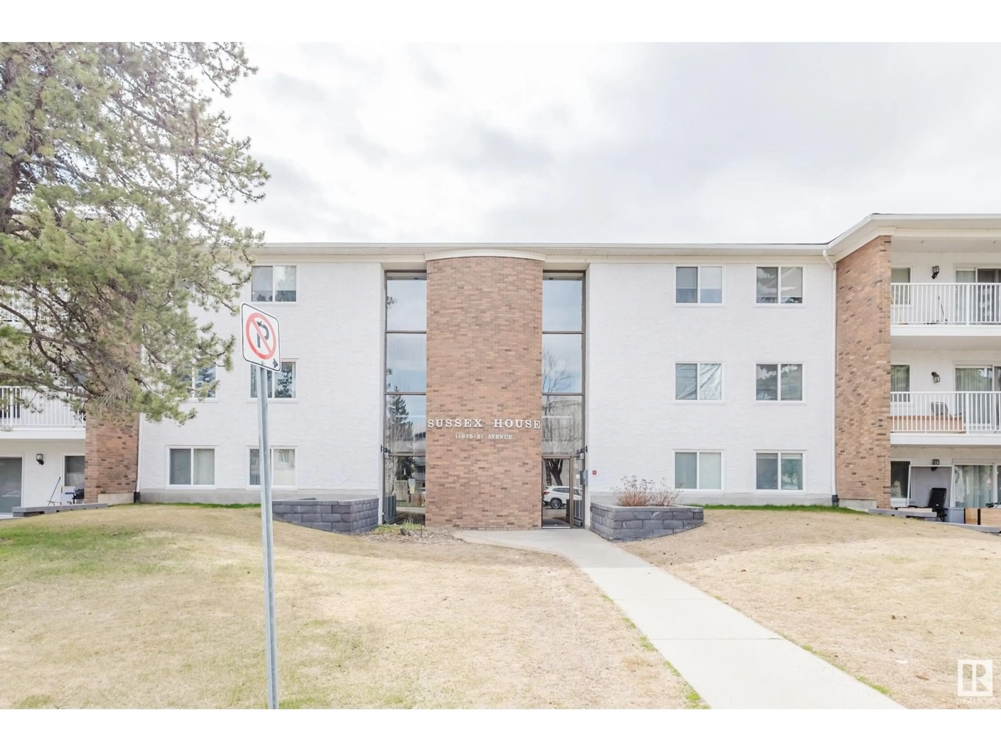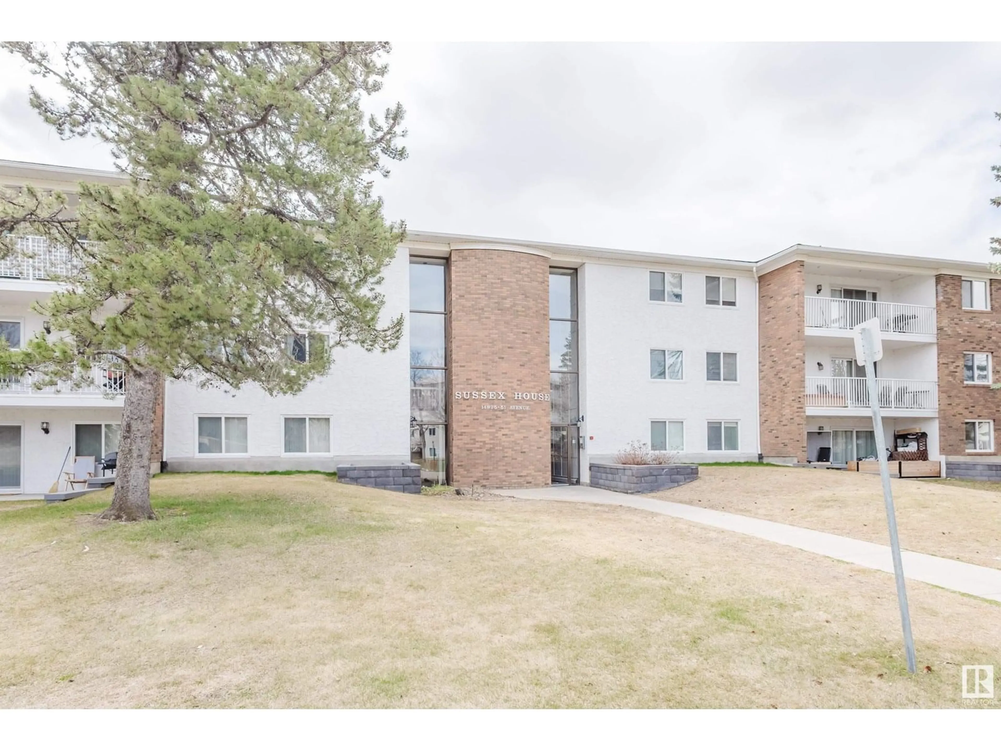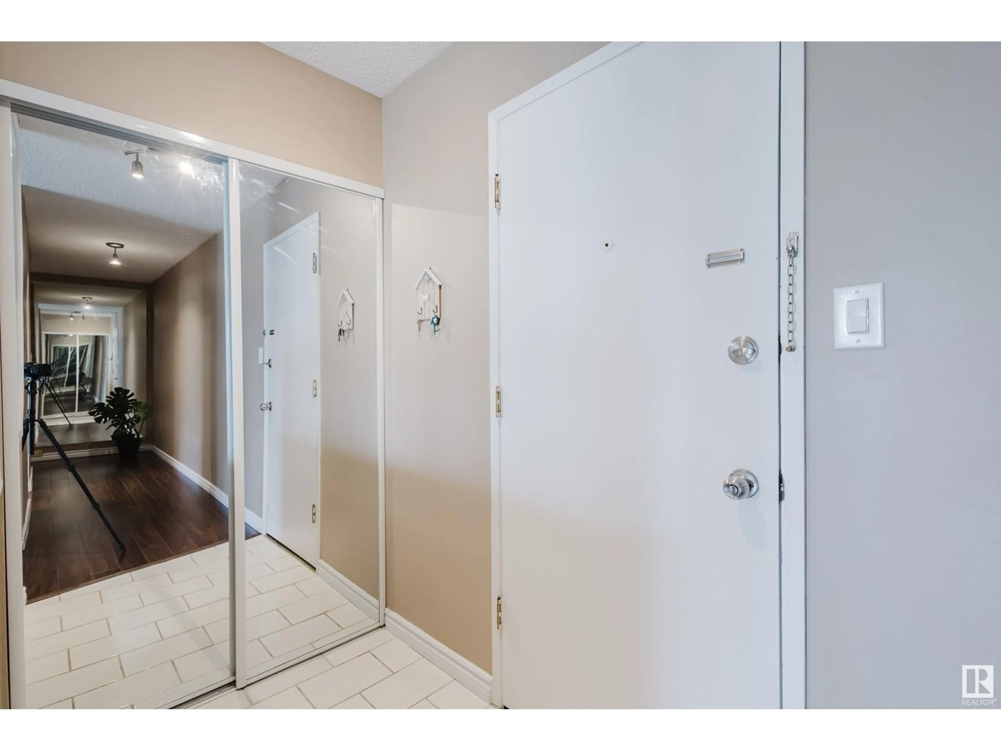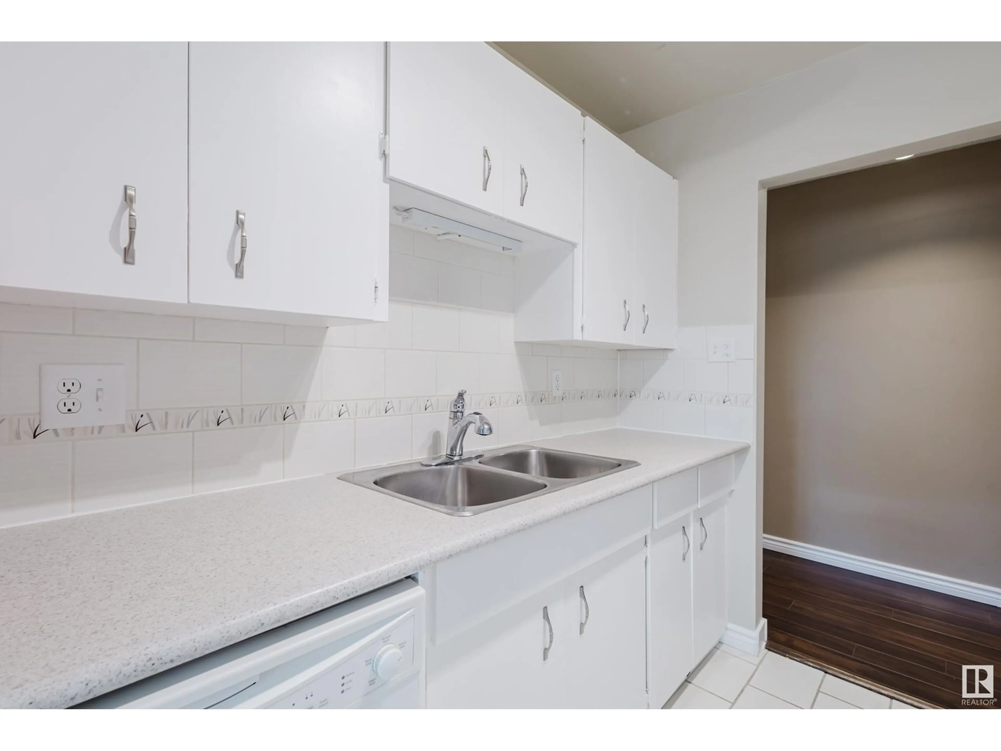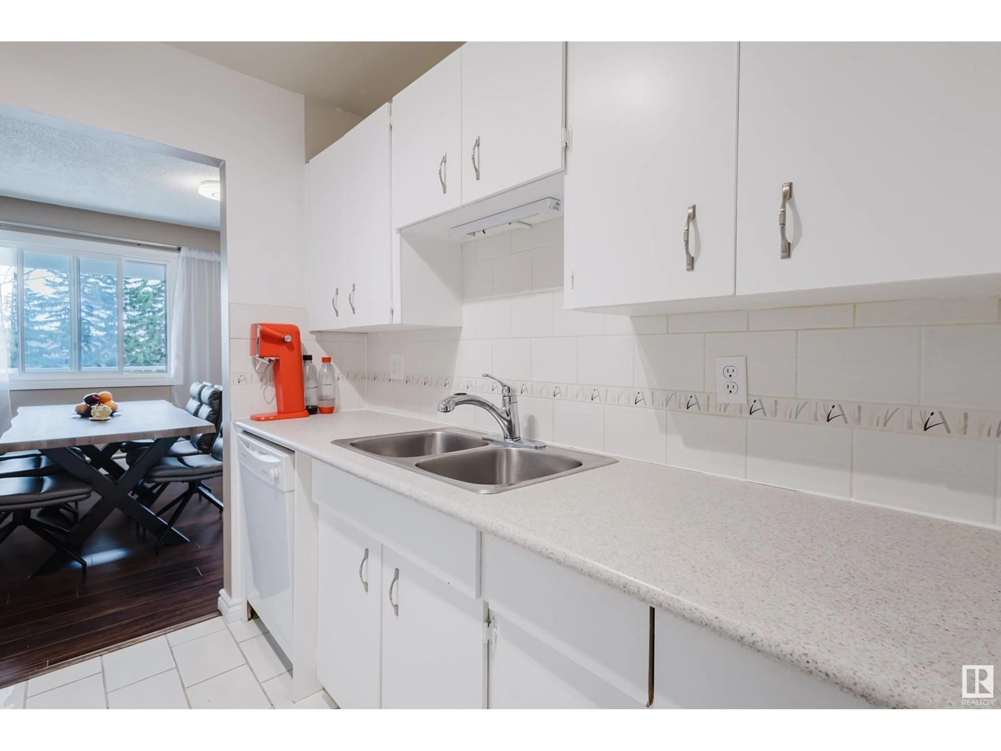#304 - 14825 51 AV, Edmonton, Alberta T6H5G4
Contact us about this property
Highlights
Estimated valueThis is the price Wahi expects this property to sell for.
The calculation is powered by our Instant Home Value Estimate, which uses current market and property price trends to estimate your home’s value with a 90% accuracy rate.Not available
Price/Sqft$116/sqft
Monthly cost
Open Calculator
Description
Discover this beautiful top-floor 2-bedroom, 1.5-bath condo in the quiet community of Ramsay Heights. This well-maintained unit features spacious living and dining areas with access to a balcony offering a stunning view. The bright kitchen includes upgraded plumbing and a new stove. The primary bedroom boasts a walk-in closet and a 2-piece ensuite. A second generously sized bedroom, a full bathroom, and a separate storage room complete the layout. Shared laundry facilities are conveniently located on the same floor and are shared with only three other third-floor units. Condo fees include power, heat, and water/sewer. Located close to parks, schools, a recreation centre, and with easy access to Whitemud Drive and Anthony Henday. (id:39198)
Property Details
Interior
Features
Main level Floor
Primary Bedroom
4.4 x 4Living room
5.7 x 3.5Dining room
3.1 x 2.7Kitchen
2.4 x 2.3Exterior
Parking
Garage spaces -
Garage type -
Total parking spaces 1
Condo Details
Amenities
Vinyl Windows
Inclusions
Property History
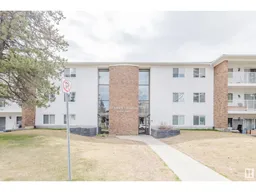 33
33
