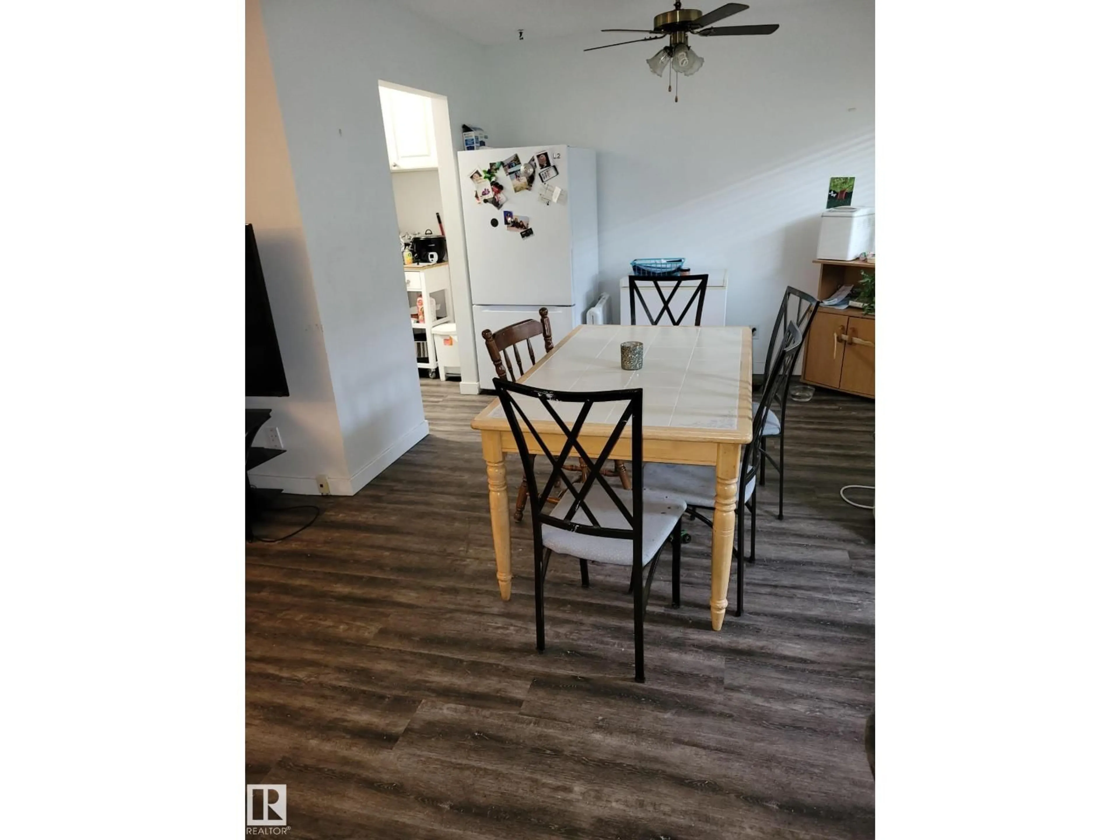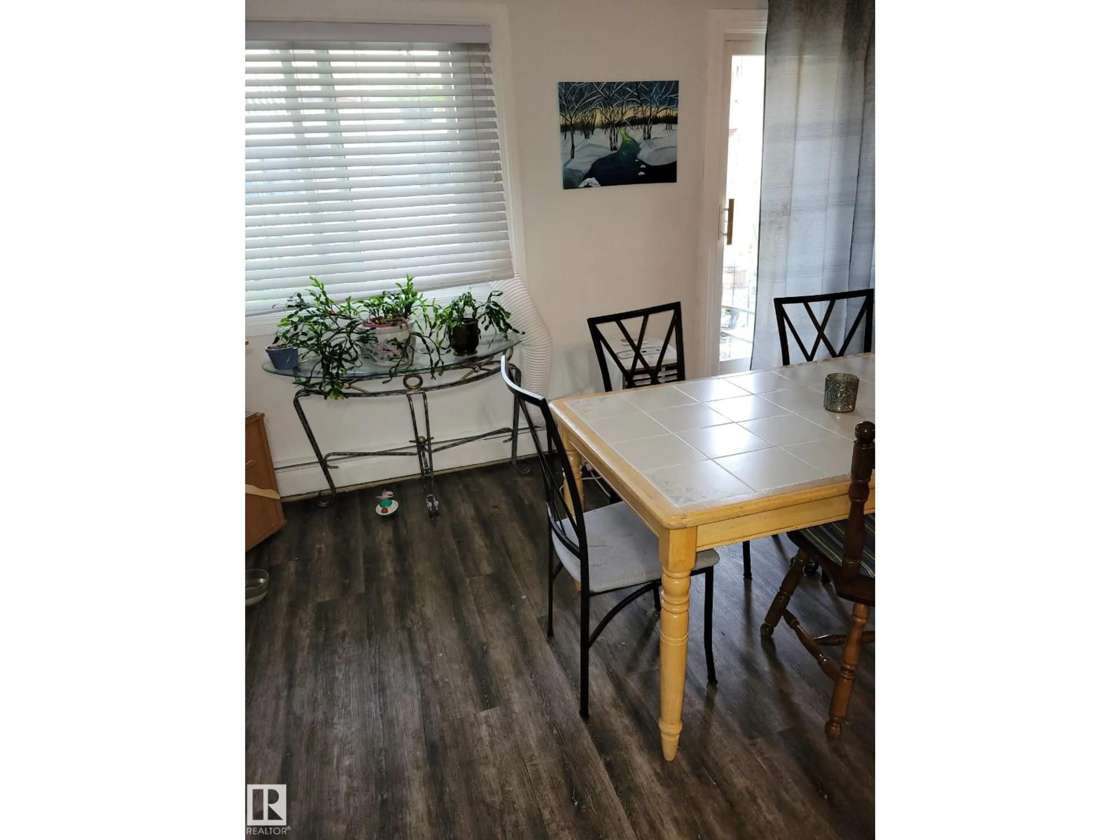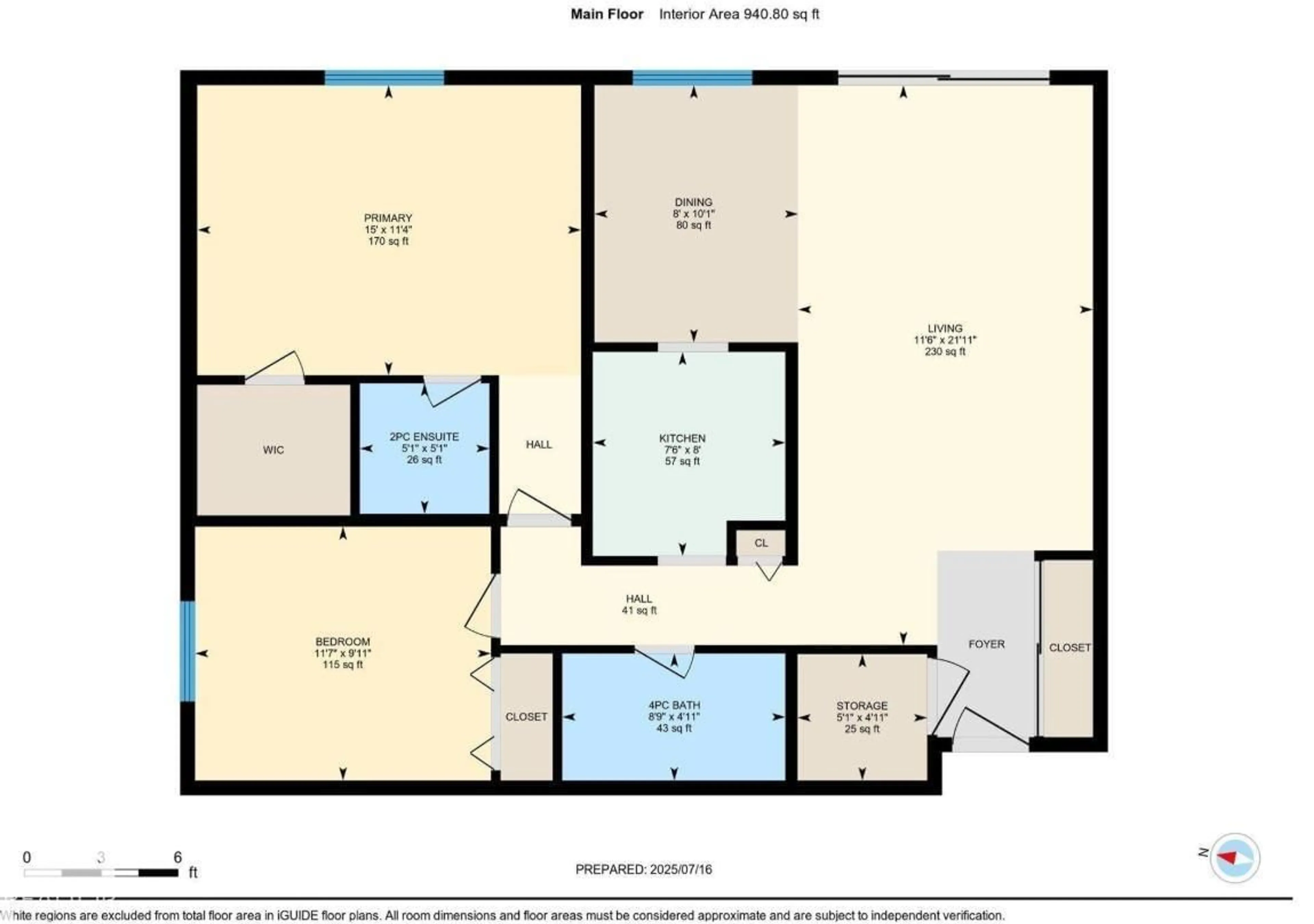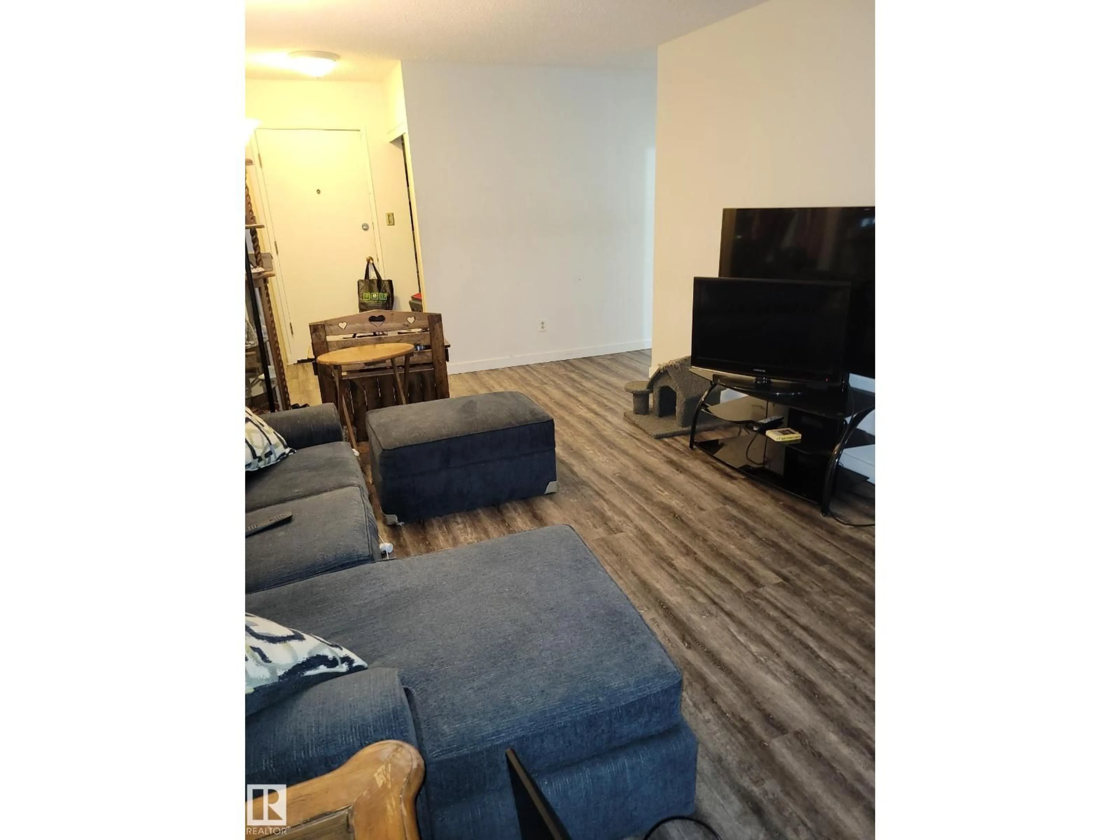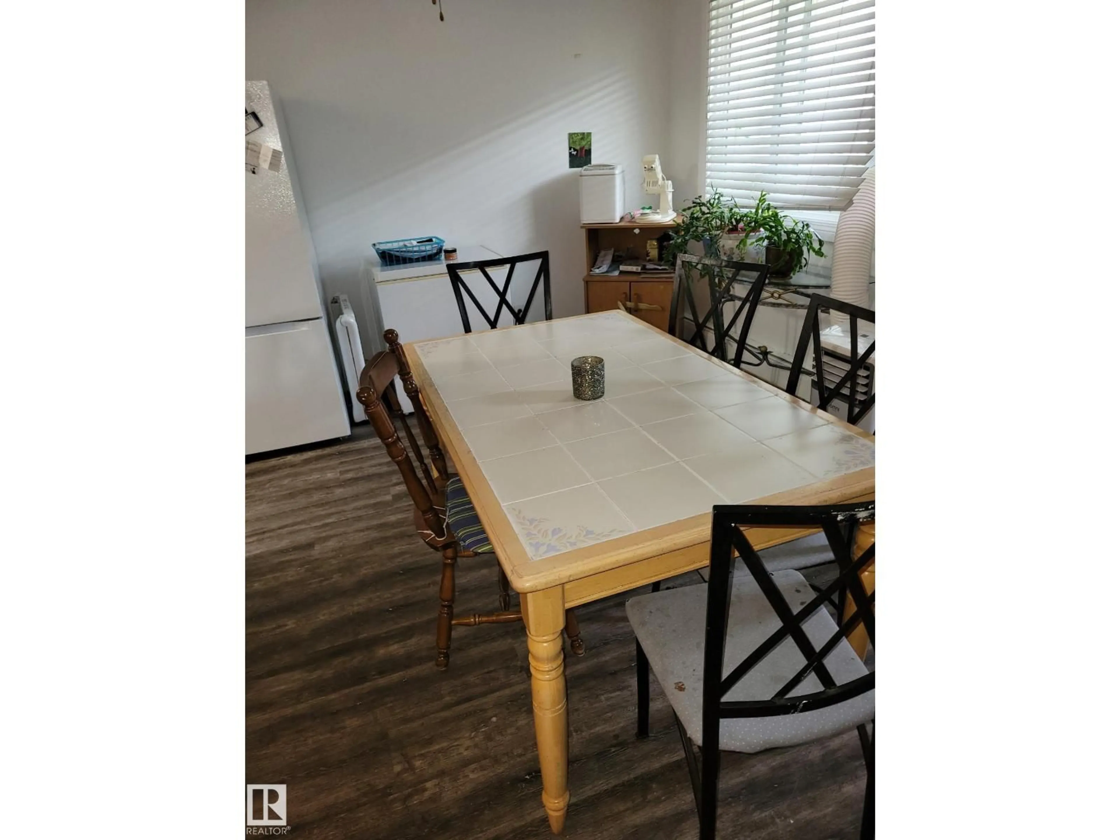202 - 14825 51 AV, Edmonton, Alberta T6H5G4
Contact us about this property
Highlights
Estimated valueThis is the price Wahi expects this property to sell for.
The calculation is powered by our Instant Home Value Estimate, which uses current market and property price trends to estimate your home’s value with a 90% accuracy rate.Not available
Price/Sqft$129/sqft
Monthly cost
Open Calculator
Description
Come check out this spacious 2 bedroom, 1.5 bathroom condo in Ramsey Heights. This unit features the convenience of the Whitemud merely minutes away. With schools, parks, transportation all steps away. The refrigerator, stove, & dishwasher are less than a year old, the flooring has replaced 3 years ago. The primary bedrooom is a generous size and features a 2 piece bathroom. The living room is spacious so you can host game or movie nights. The second bedroom is bright and can be used as an office or bedroom for your guests. The large balcony allows for you to enjoy the outdoors and BBQ during those summer evenings. This building includes, free laundry, heat, water and power. There is ample of storage, but if you require more, there is a shared storage unit. This condo also features covered parking. With easy access to transportation to the U of A mere 15 minutes away. Come check out this lovley condo. (id:39198)
Property Details
Interior
Features
Main level Floor
Living room
11.6 x 21.11Dining room
8 x 10.1Kitchen
7.6 x 8Primary Bedroom
15 x 11.4Exterior
Parking
Garage spaces -
Garage type -
Total parking spaces 1
Condo Details
Inclusions
Property History
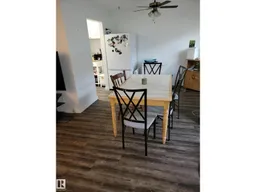 29
29
