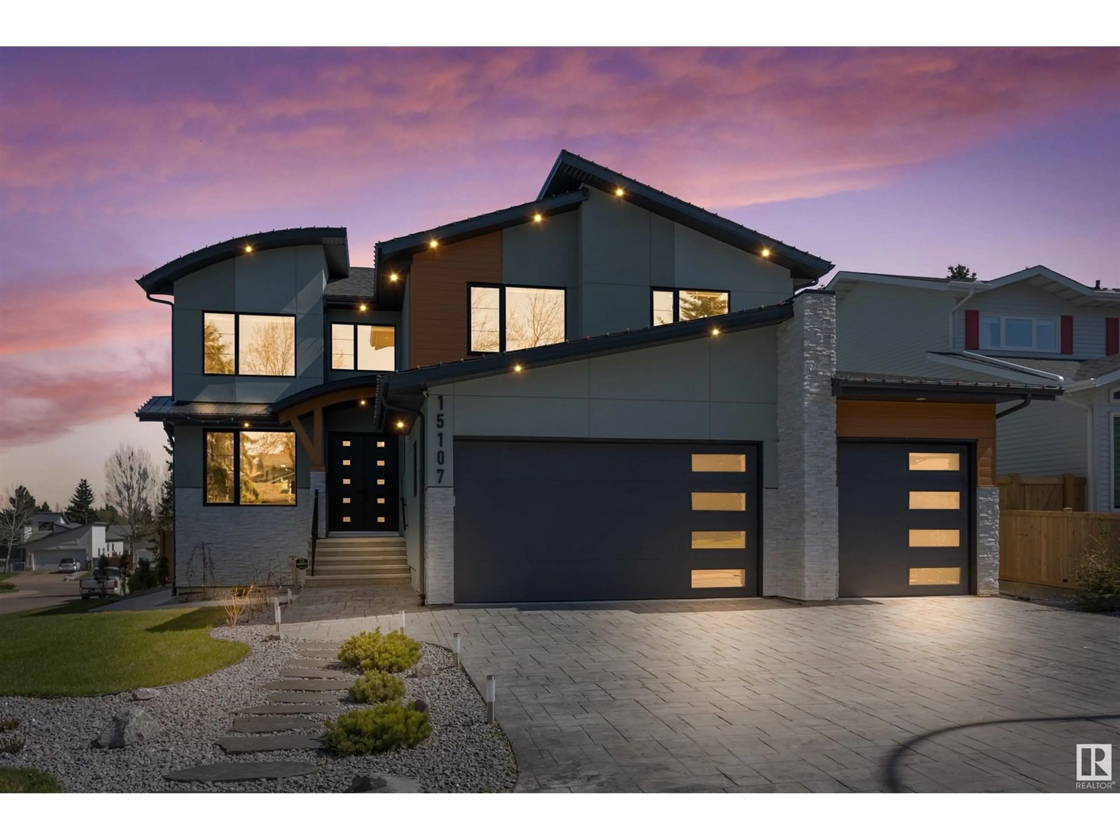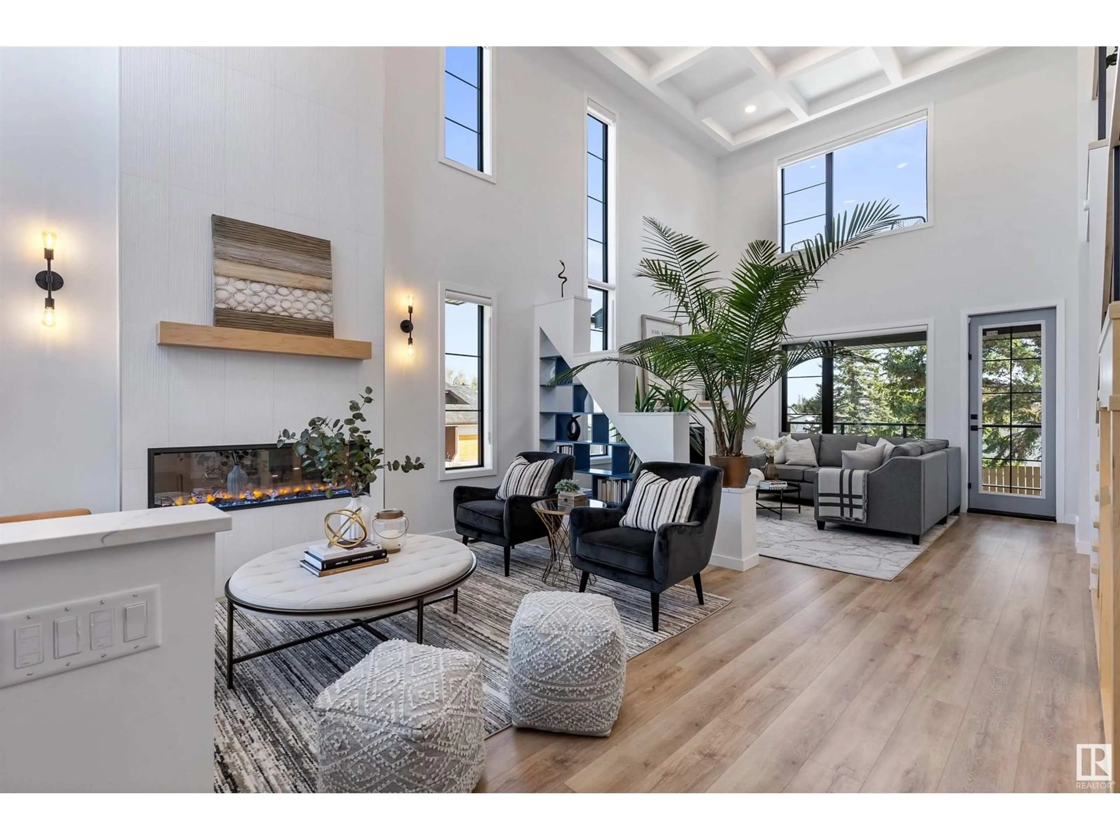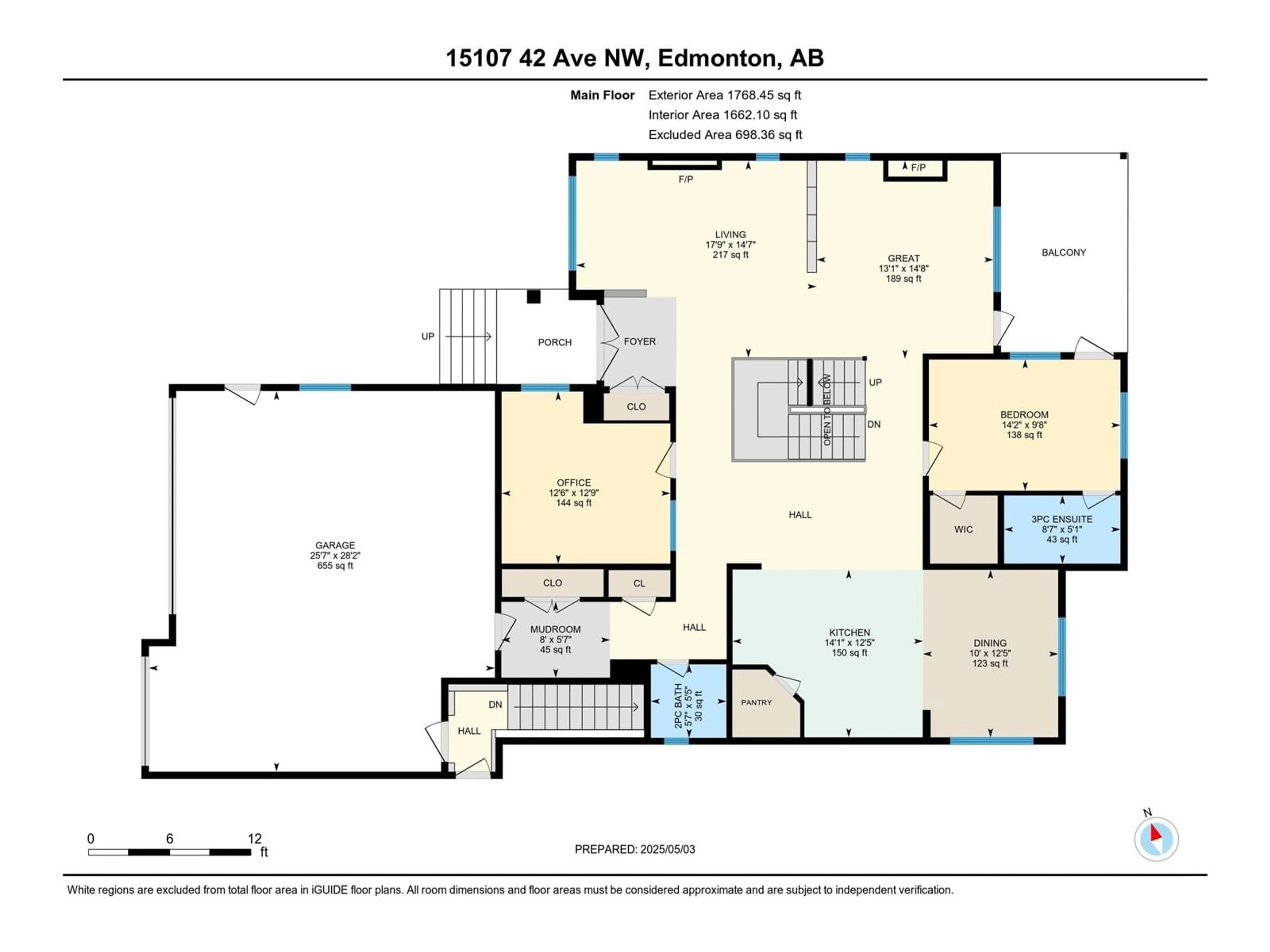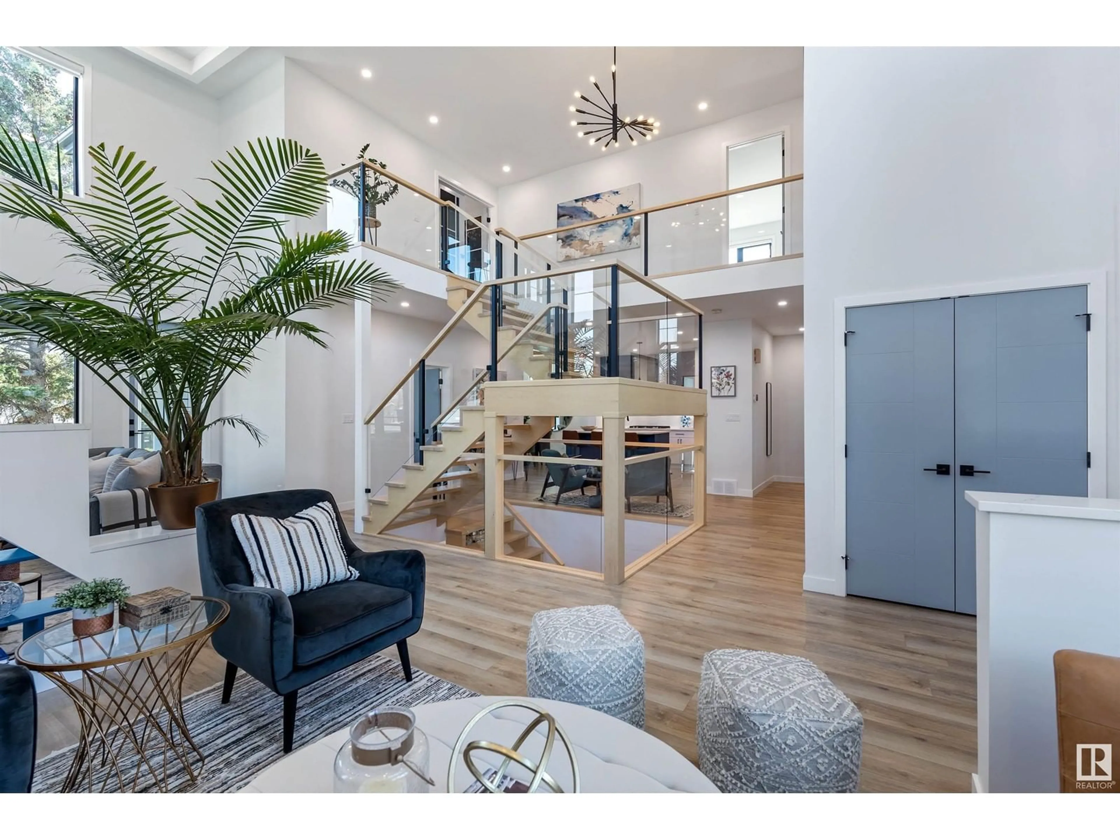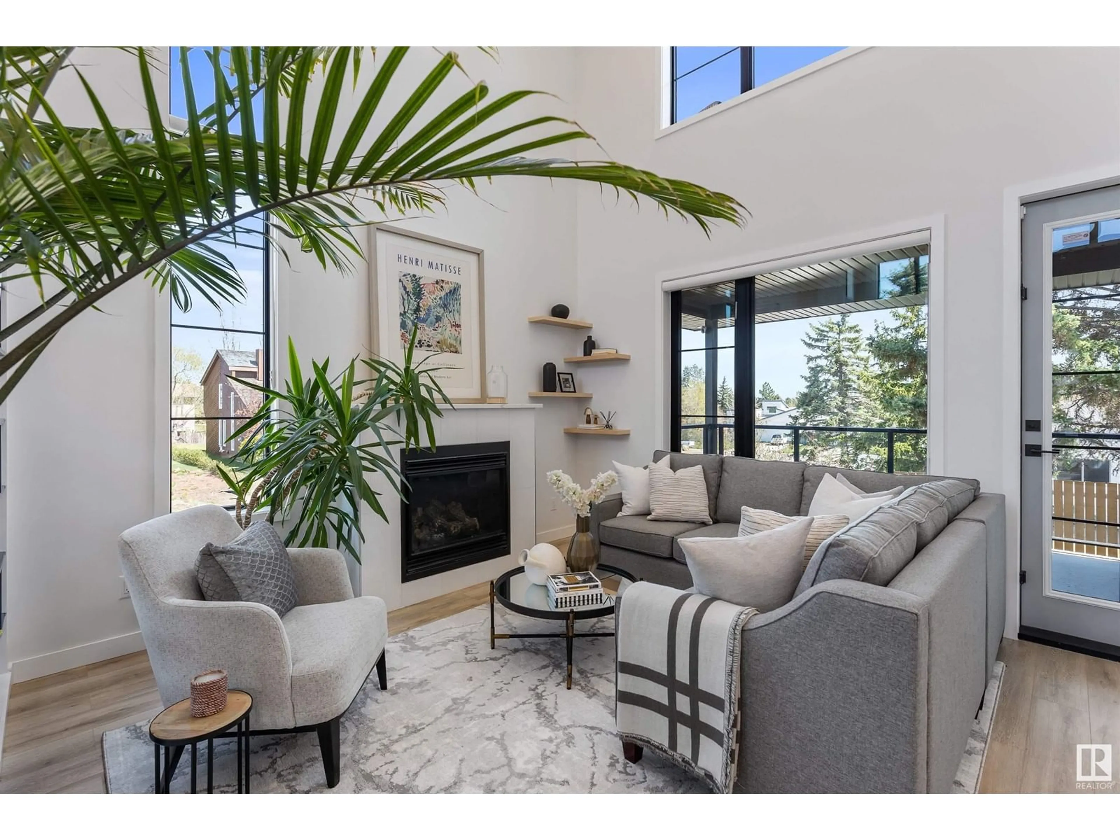15107 42 AV, Edmonton, Alberta T6H5P6
Contact us about this property
Highlights
Estimated valueThis is the price Wahi expects this property to sell for.
The calculation is powered by our Instant Home Value Estimate, which uses current market and property price trends to estimate your home’s value with a 90% accuracy rate.Not available
Price/Sqft$512/sqft
Monthly cost
Open Calculator
Description
WOW! Nestled in the heart of Riverbend this GORGEOUS infill home is sure to impress! Offering over 4800sqft of living space w/ 5 bedrooms & 5.5 baths & TRIPLE HEATED GARAGE. Perfect for large families, everyone has their own space. BRIGHT & AIRY main floor w/ stunning custom staircase. 18ft ceilings w/ coffered ceilings, two fireplaces, main floor bedroom w/ ensuite, den. Gourmet kitchen w/ gas cooktop & upgraded appliances. Dining area leads to outside – perfect for entertaining! Upstairs has 3 generous bedrooms incl. luxury PRIMARY RETREAT w/ spa ensuite & private balcony. Secondary bedrooms have ensuites. Cozy bonus room & laundry finish the upper level. FULLY FIN. bsmt w/ separate access to garage and outside w/ 5th bed, rec room w/ WET BAR, 3rd f/p & exercise room. Prof. landscaped yard w/ covered deck. Too many upgrades: heated tile floor, A/C, 200amp, soundproofing in many interior walls, Xmas lights. STEPS to the RIVER VALLEY, parks &top schools! Mins to DT and U of A. TRULY AN AMAZING HOME! (id:39198)
Property Details
Interior
Features
Main level Floor
Kitchen
4.29 x 3.78Living room
5.42 x 4.44Dining room
3.05 x 3.78Family room
3.99 x 4.46Exterior
Parking
Garage spaces -
Garage type -
Total parking spaces 6
Property History
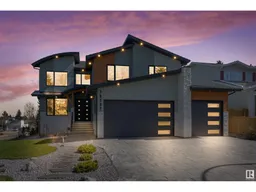 53
53
