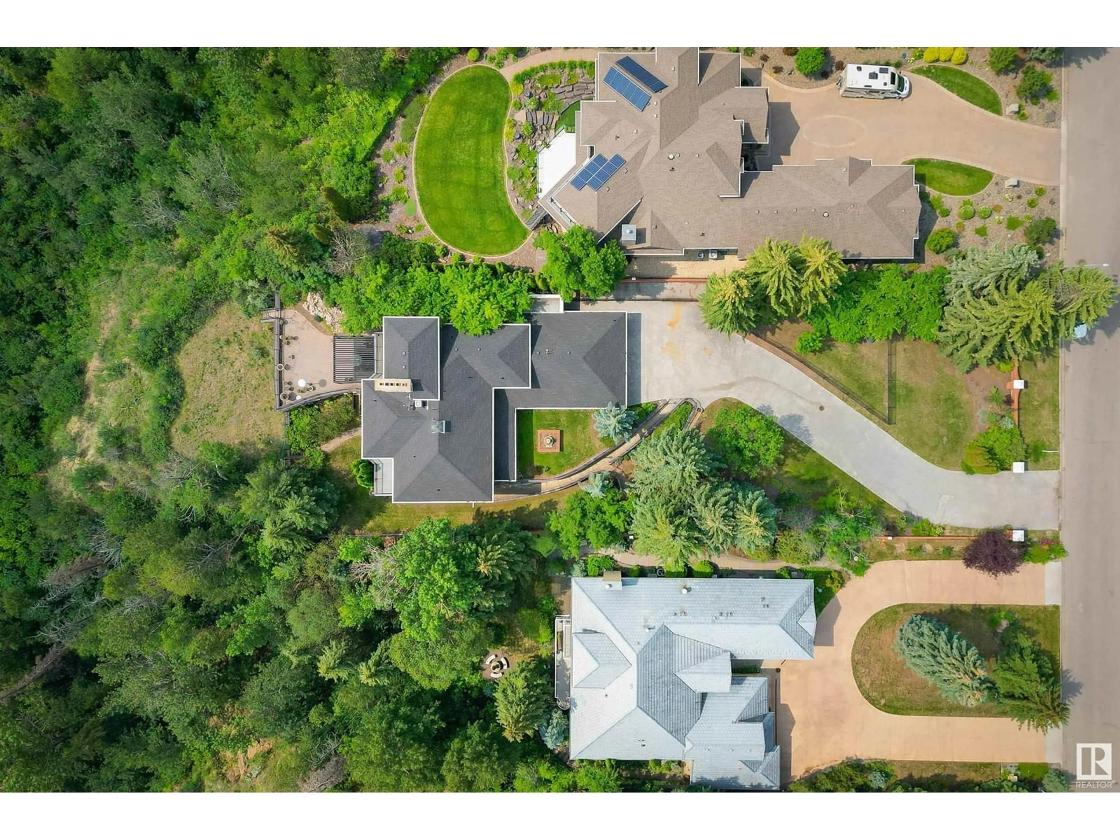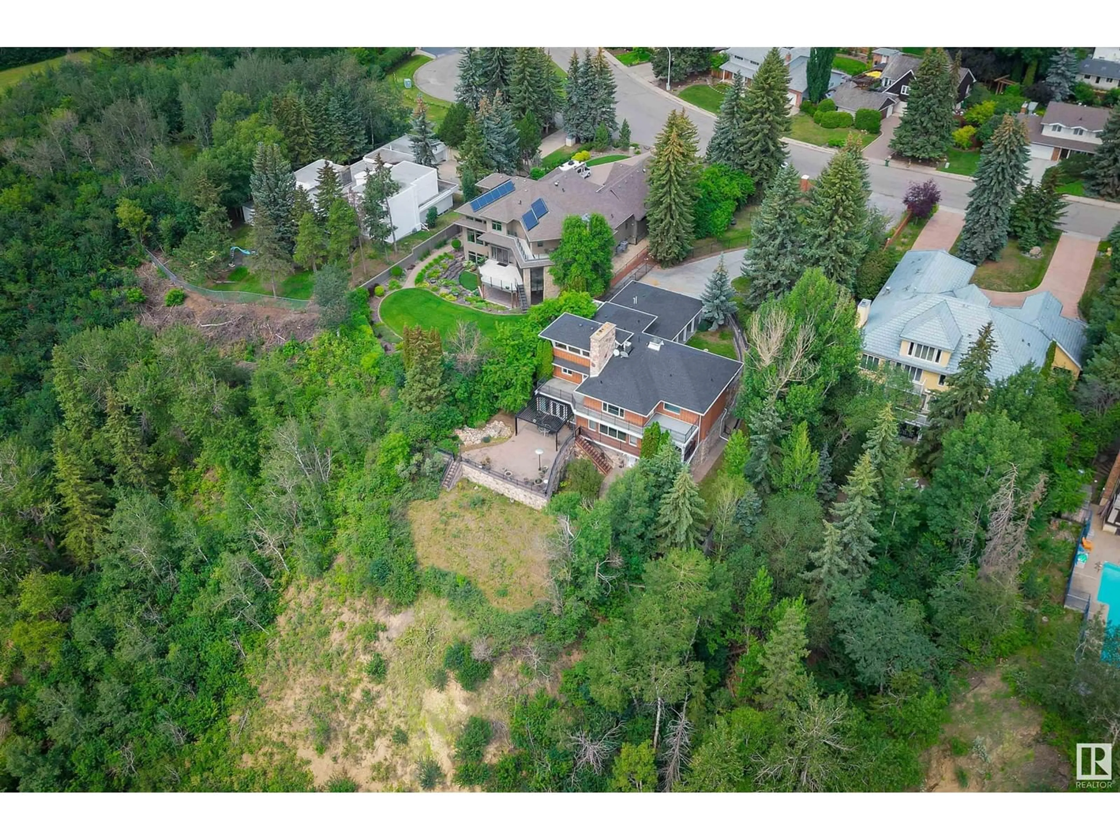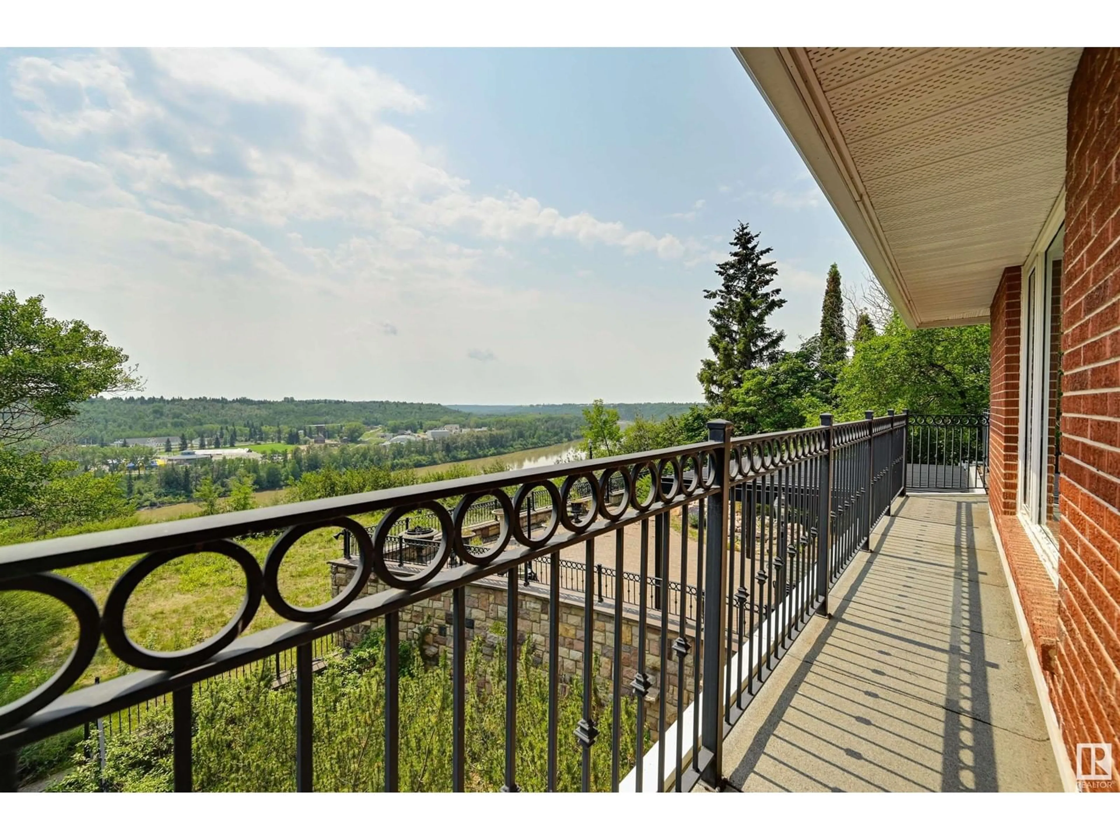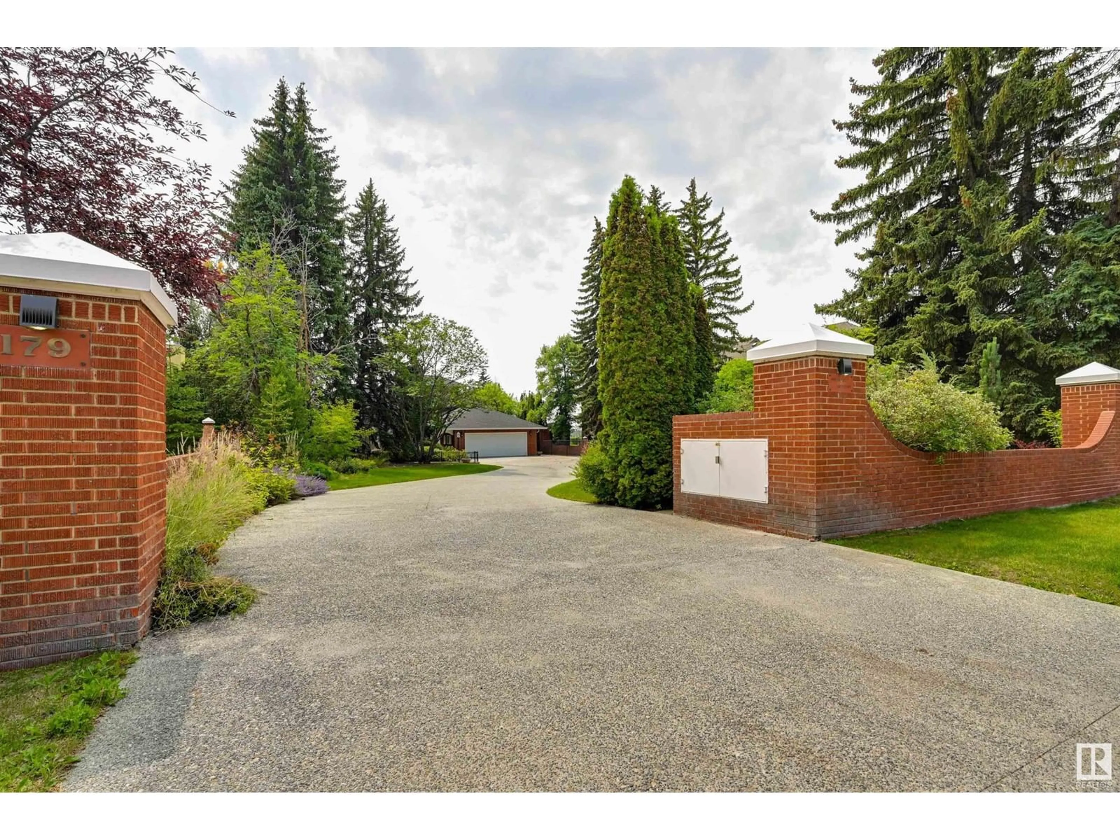179 QUESNELL CR NW, Edmonton, Alberta T5R5P1
Contact us about this property
Highlights
Estimated ValueThis is the price Wahi expects this property to sell for.
The calculation is powered by our Instant Home Value Estimate, which uses current market and property price trends to estimate your home’s value with a 90% accuracy rate.Not available
Price/Sqft$454/sqft
Est. Mortgage$8,482/mo
Tax Amount ()-
Days On Market43 days
Description
QUESNELL CRESCENT, stunning two-story brick residence on a private 22,938 sq ft lot, overlooking the Saskatchewan River. This upgraded home boasts breathtaking views, a landscaped yard, and multiple outdoor spaces for a private lifestyle. Inside, enjoy a layout designed to maximize the panoramic vistas, with high-quality materials and impeccable craftsmanship throughout. Beyond the breathtaking scenery and privacy, this remarkable residence offers convenient proximity to wonderful schools, shopping, community amenities, the University of Alberta, easy access to Henday and airport and the vibrant Downtown area. Immerse yourself in a world of luxury, privacy. (id:39198)
Property Details
Interior
Features
Lower level Floor
Media
6.68 m x 4.63 mRecreation room
10.09 m x 4.39 mProperty History
 46
46



