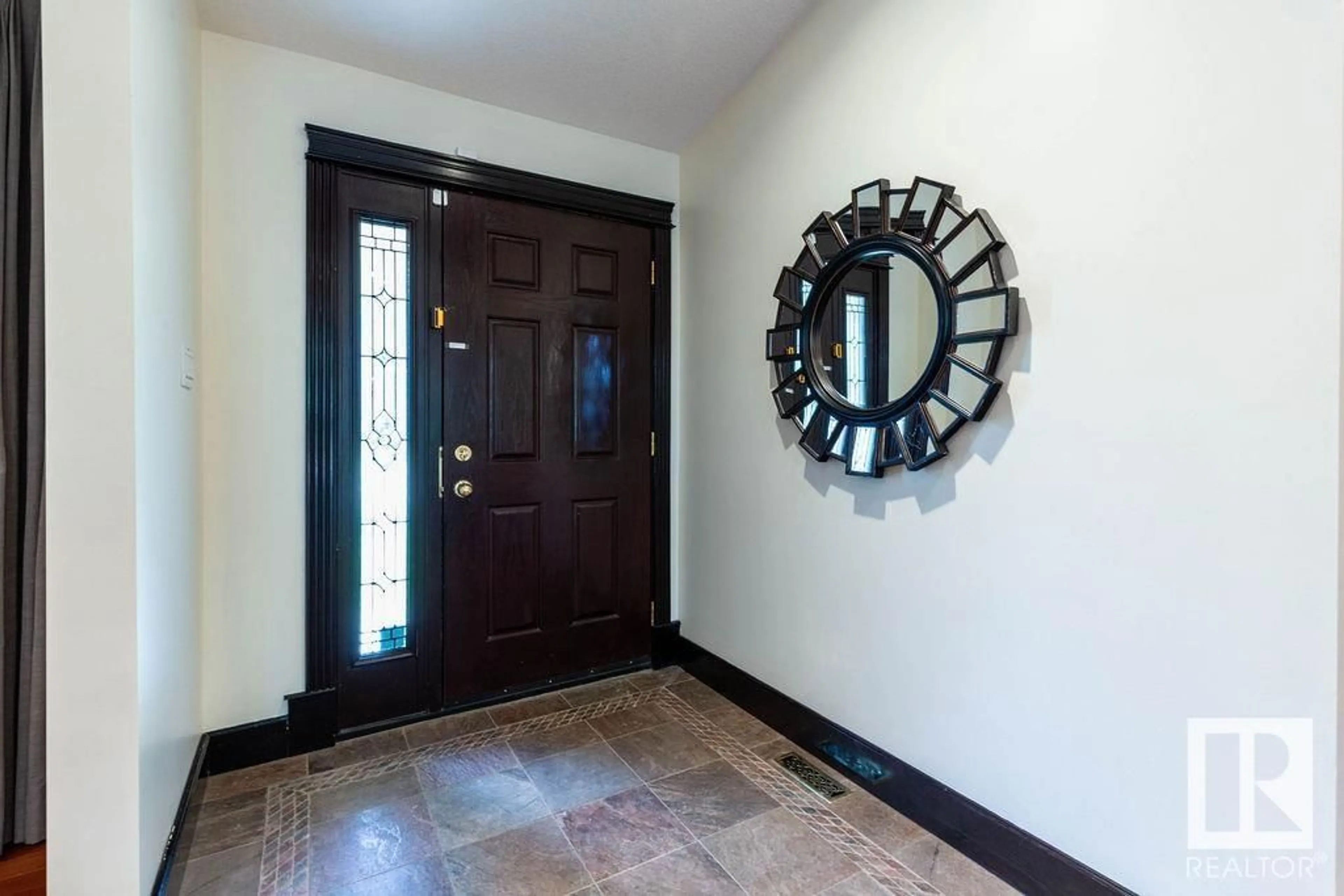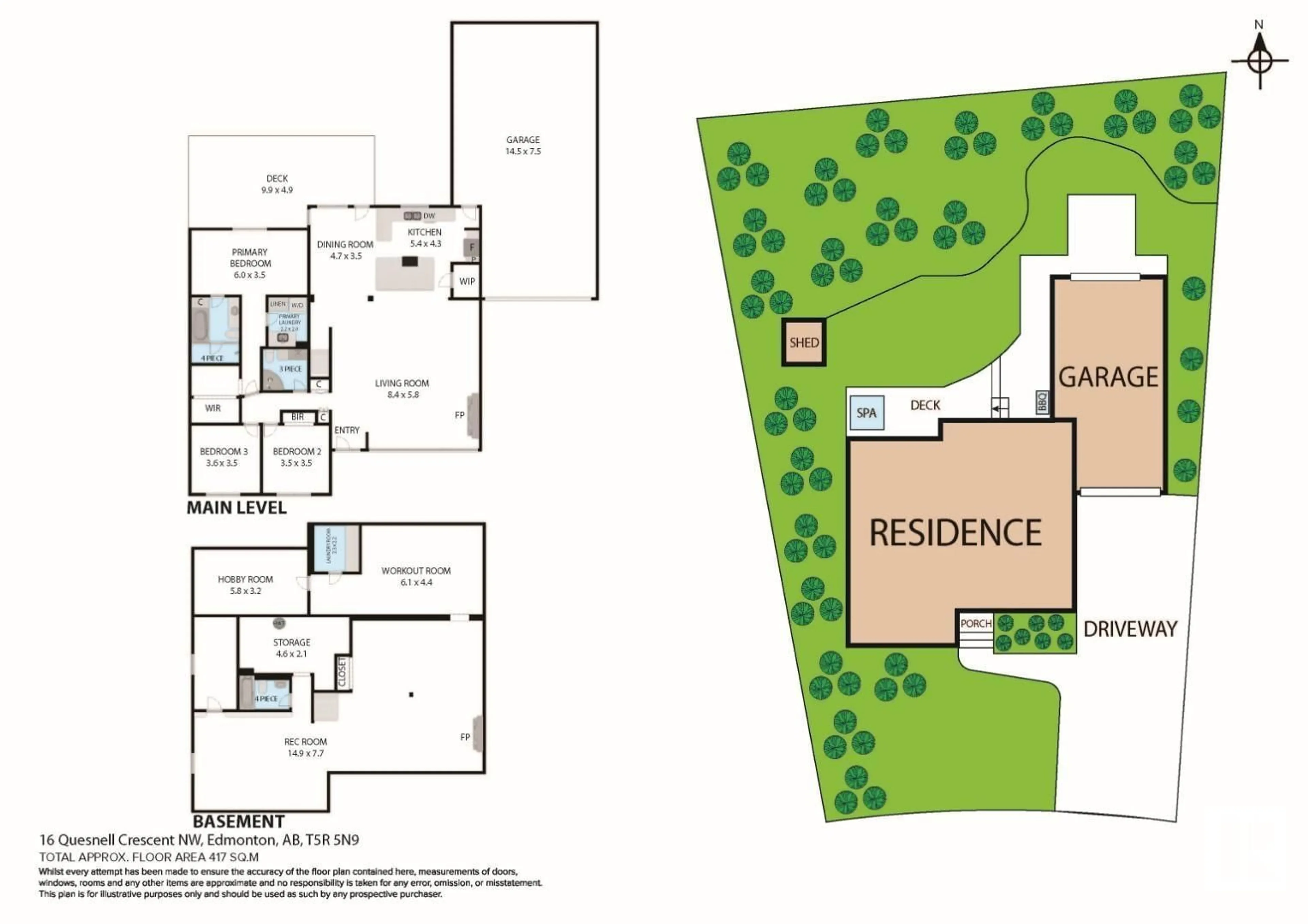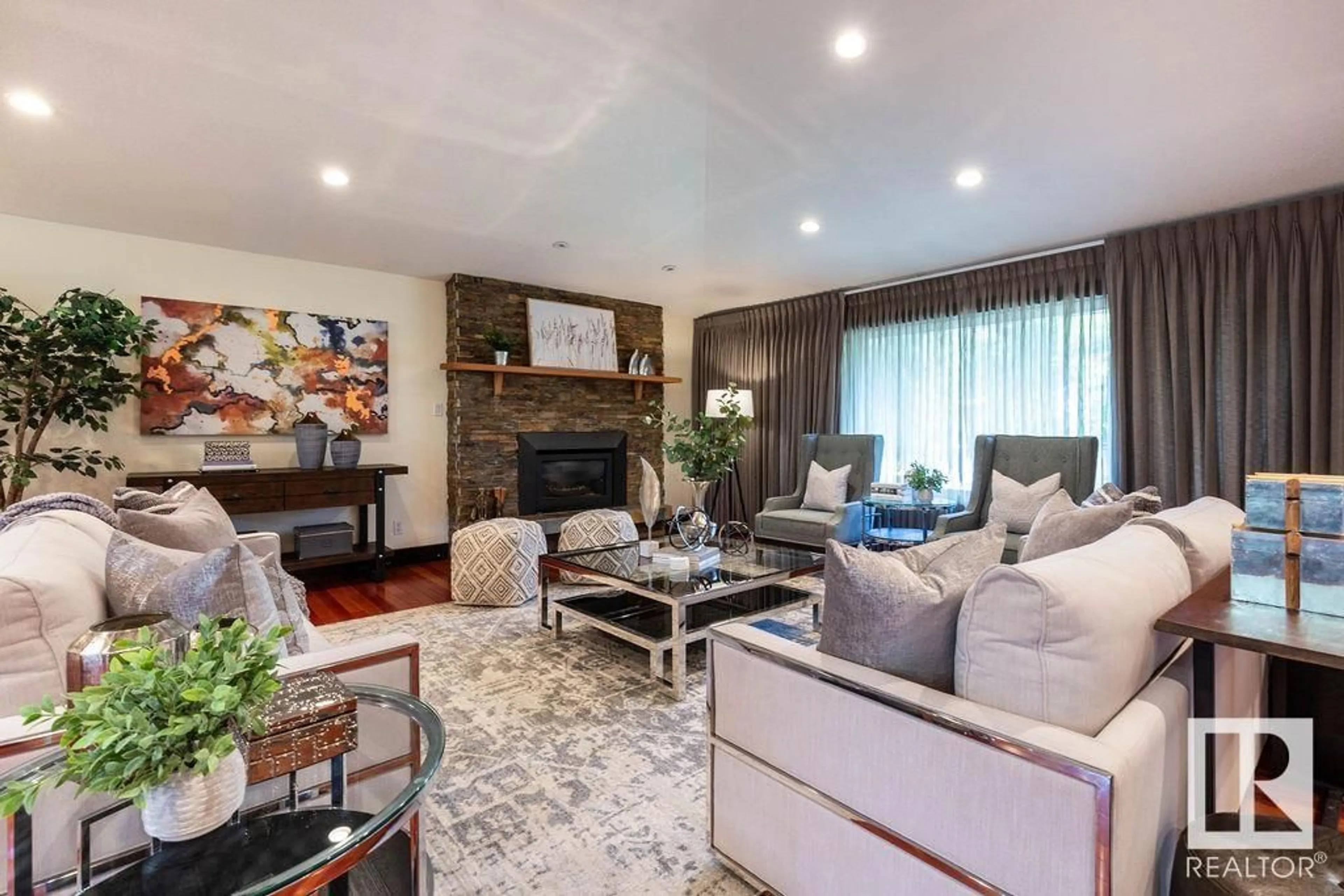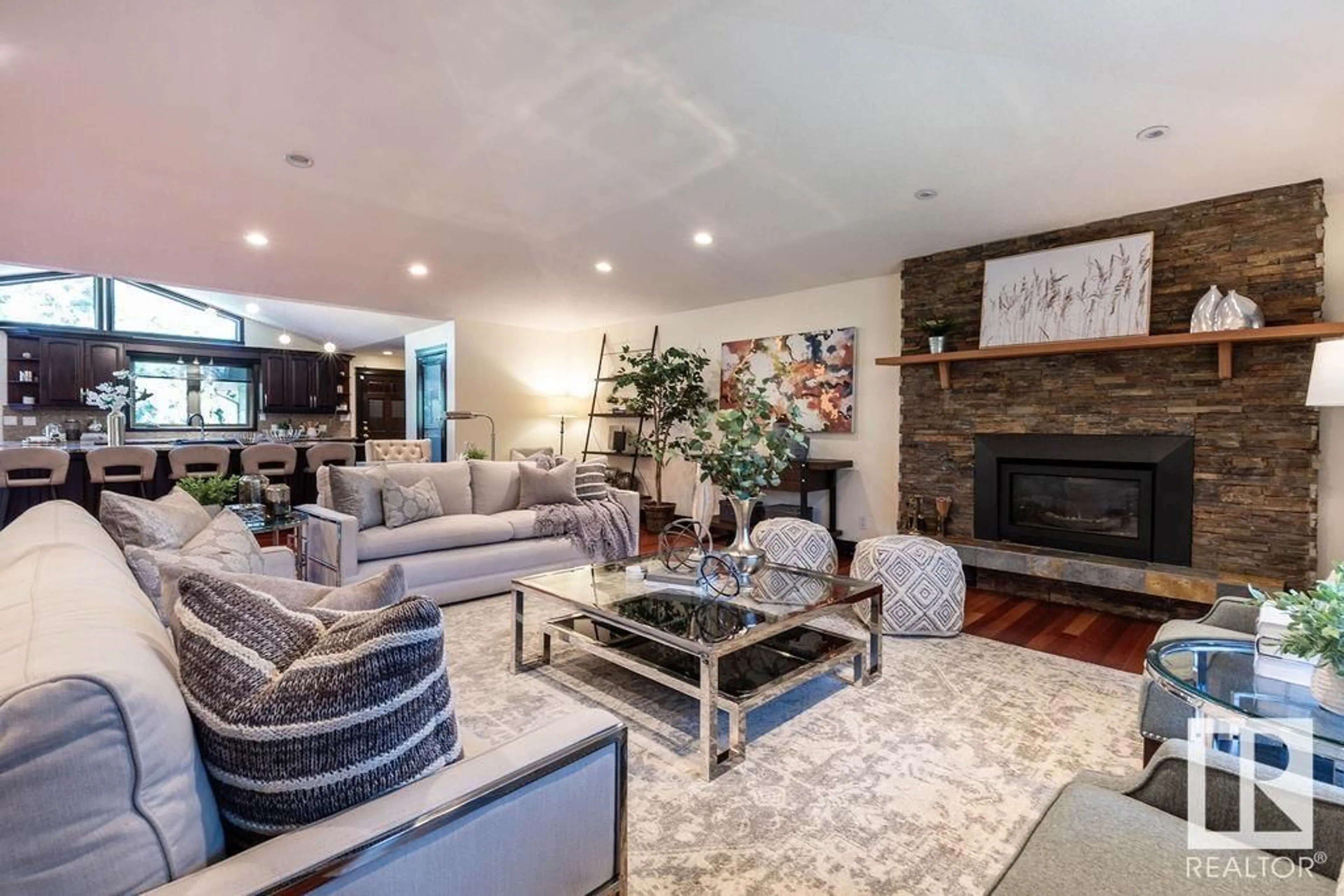Contact us about this property
Highlights
Estimated valueThis is the price Wahi expects this property to sell for.
The calculation is powered by our Instant Home Value Estimate, which uses current market and property price trends to estimate your home’s value with a 90% accuracy rate.Not available
Price/Sqft$379/sqft
Monthly cost
Open Calculator
Description
Welcome to Quesnell—one of Edmonton’s most desirable neighborhoods! This stunning 3-bedroom bungalow offers over 2200 sq ft of wide open living with vaulted ceilings(total living space 4495 sq ft), large windows, and rich hardwood floors. The beautifully updated kitchen features high-end finishes, perfect for entertaining. The spacious primary suite includes a walk-in closet and spa-like ensuite with dual showers. Renovations include new electrical, plumbing, windows, and in-floor heating in the kitchen, Ensuite and Craft room in the Basement.. Set on a massive 16,000 sq ft lot, enjoy a 3/4 car drive-through tandem garage, hot tub deck, potting shed/greenhouse with rainwater system, and storage sheds. Honestly too much that can't be descibed, must be seen! While nearby roads bring some bustle, the space, style, and privacy here make this a rare urban retreat! Come on Home! (id:39198)
Property Details
Interior
Features
Basement Floor
Recreation room
14.91 x 7.6Hobby room
5.82 x 3.25Storage
4.58 x 2.13Exterior
Parking
Garage spaces -
Garage type -
Total parking spaces 6
Property History
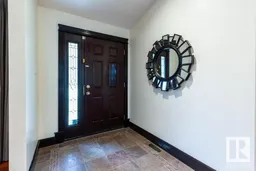 47
47
