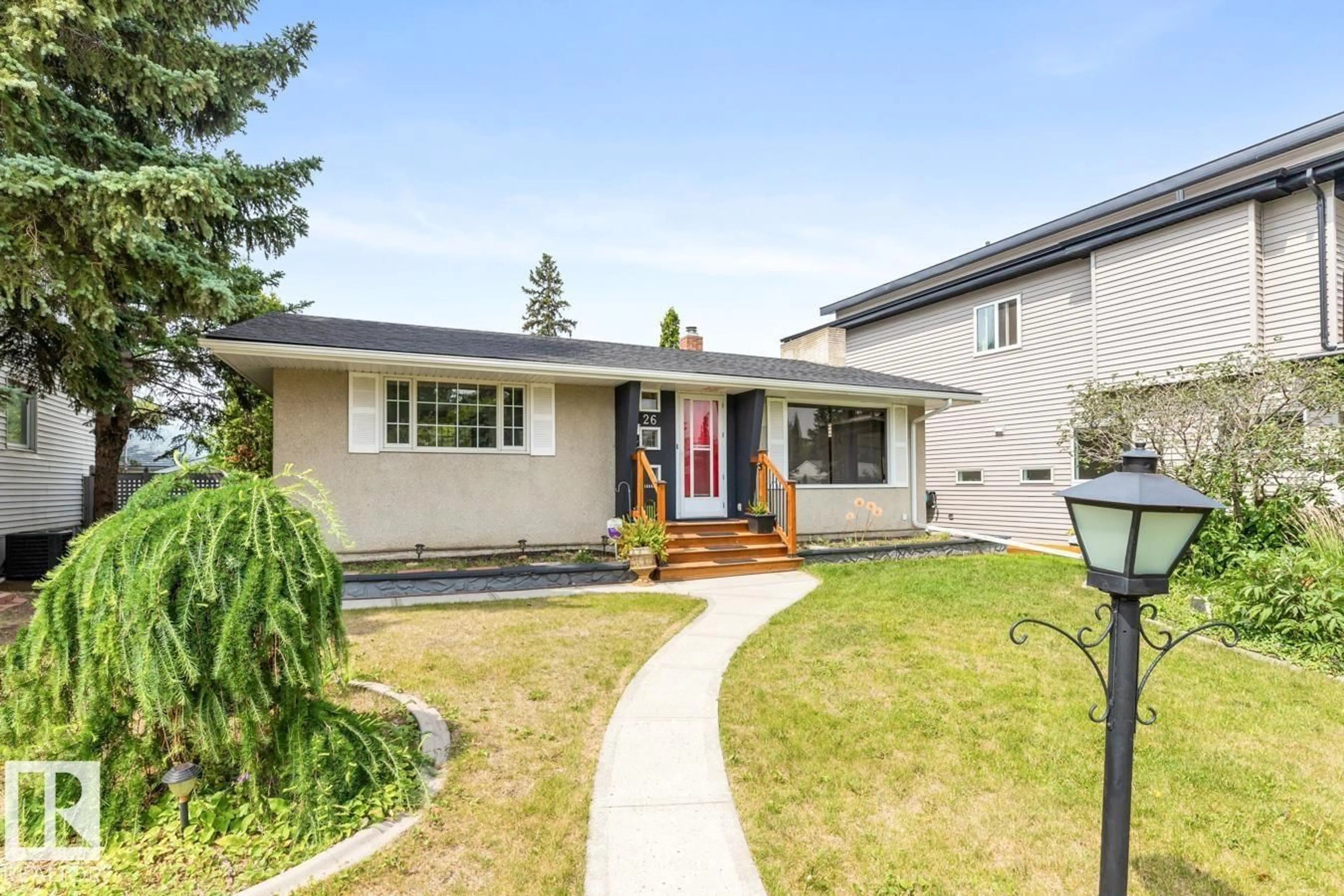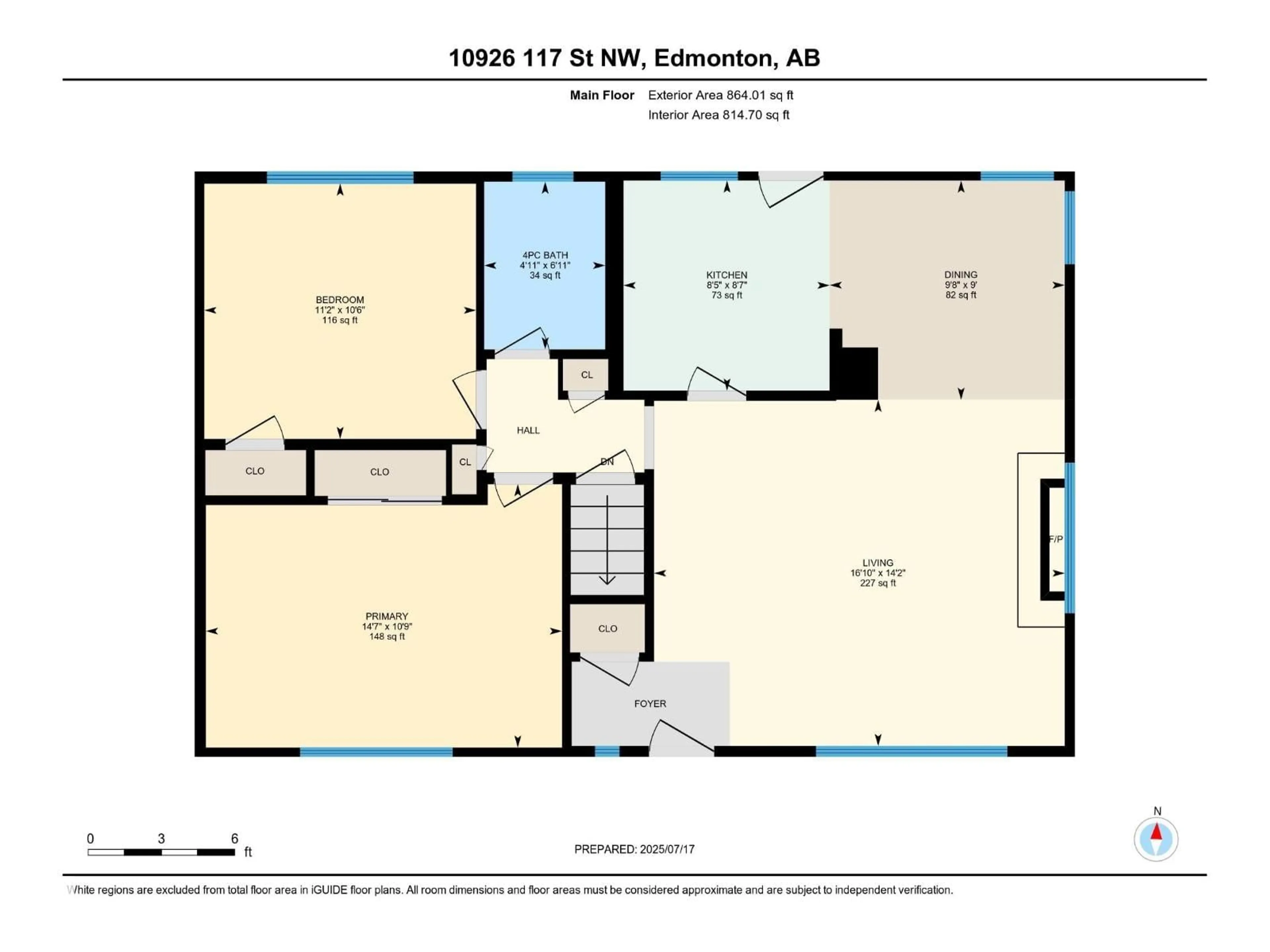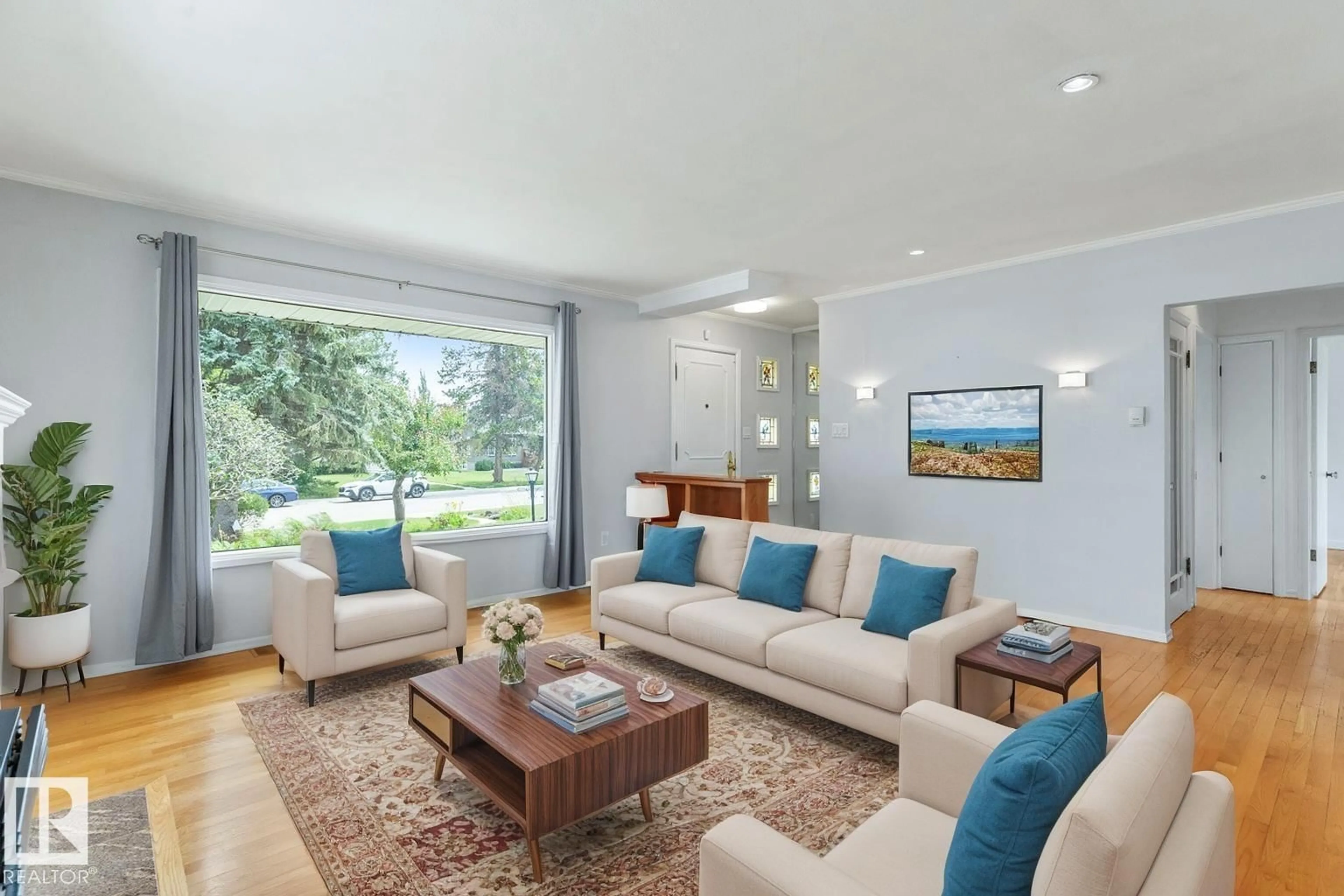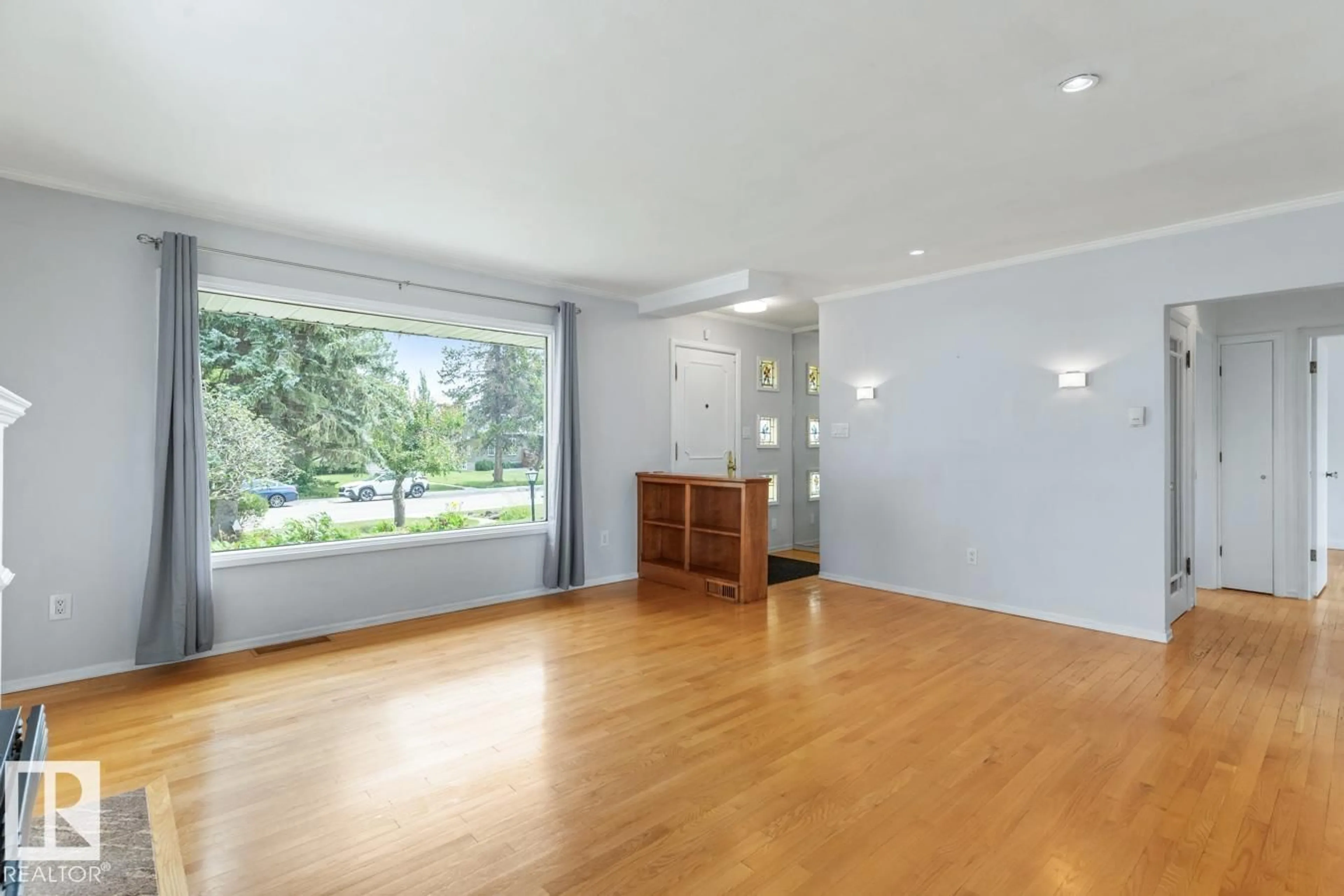NW - 10926 117 ST, Edmonton, Alberta T5H3N6
Contact us about this property
Highlights
Estimated valueThis is the price Wahi expects this property to sell for.
The calculation is powered by our Instant Home Value Estimate, which uses current market and property price trends to estimate your home’s value with a 90% accuracy rate.Not available
Price/Sqft$410/sqft
Monthly cost
Open Calculator
Description
CHARMING, CENTRAL, CHARACTER HOME NOW AVAILABLE! This property is ideal for first time homeowners or those wanting an investment or future redevelopment property. This 2 Bedroom Bungalow features an updated Kitchen & Bath with Retro Bar in the Basement. CARPET-FREE Home! BONUS: Windows (2025), Shingles (2022), HWT (2022), Furnace Motherboard (2021) & Dryer (2025) & Electric Fireplace. Very walkable with Dog Park, Spray Park & Playground a block away. Fabulous community & friendly neighbours. Easy commute by bus, bike or car to Downtown/ Manchester Square / Brewery District & Wîhkwêntôwin (formerly known as Oliver) with quick access to the Yellowhead. MacEwan University, Royal Alexandra Hospital & Shopping is nearby too. SUNNY, WEST BACKYARD w/ new fencing w/ deck). LARGE LOT - 47' x 150', 654 m2. RS - Small Scale Residential Zoning. (id:39198)
Property Details
Interior
Features
Main level Floor
Living room
Dining room
Kitchen
Primary Bedroom
Property History
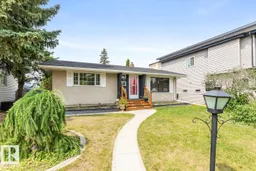 31
31
