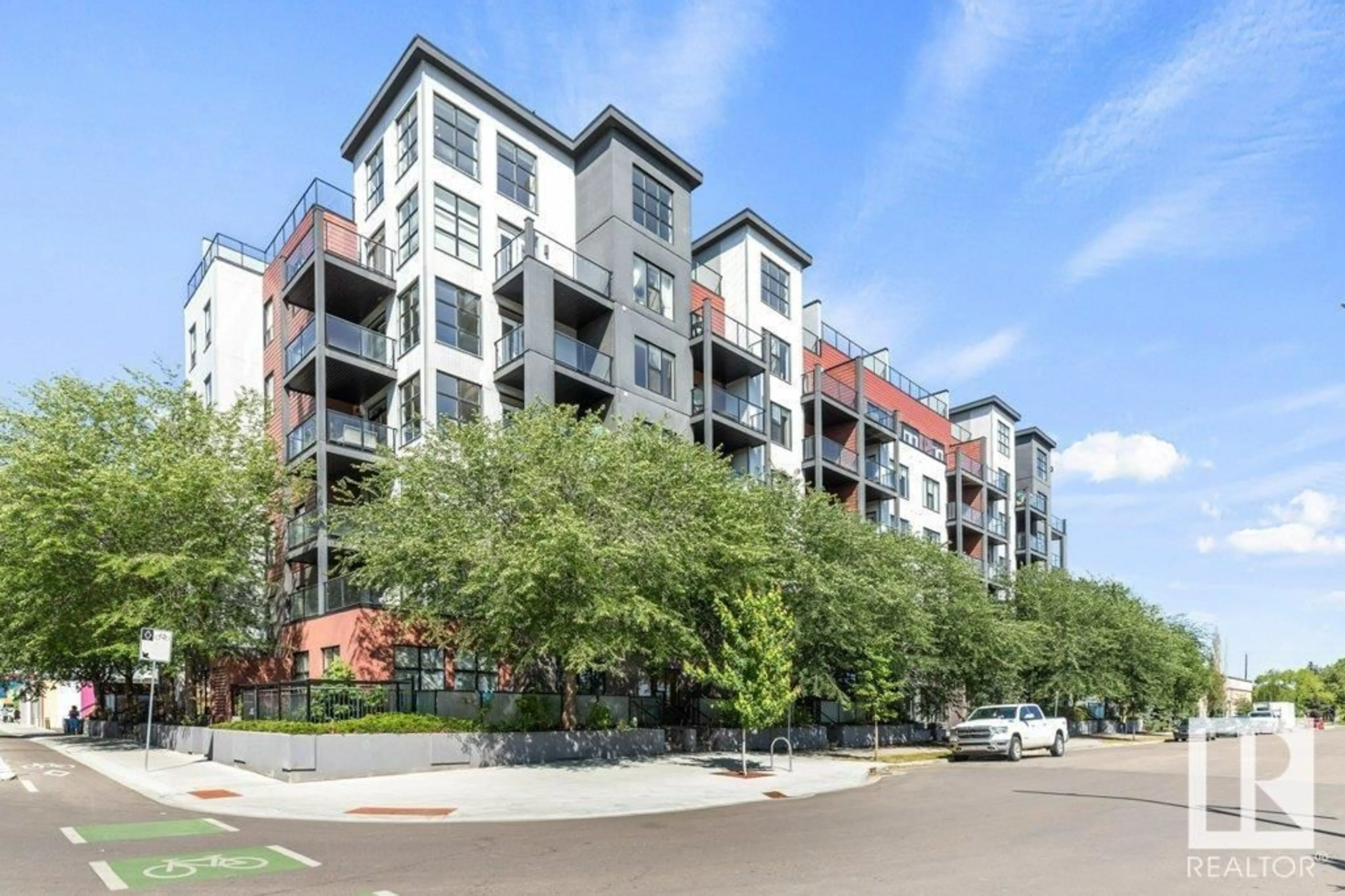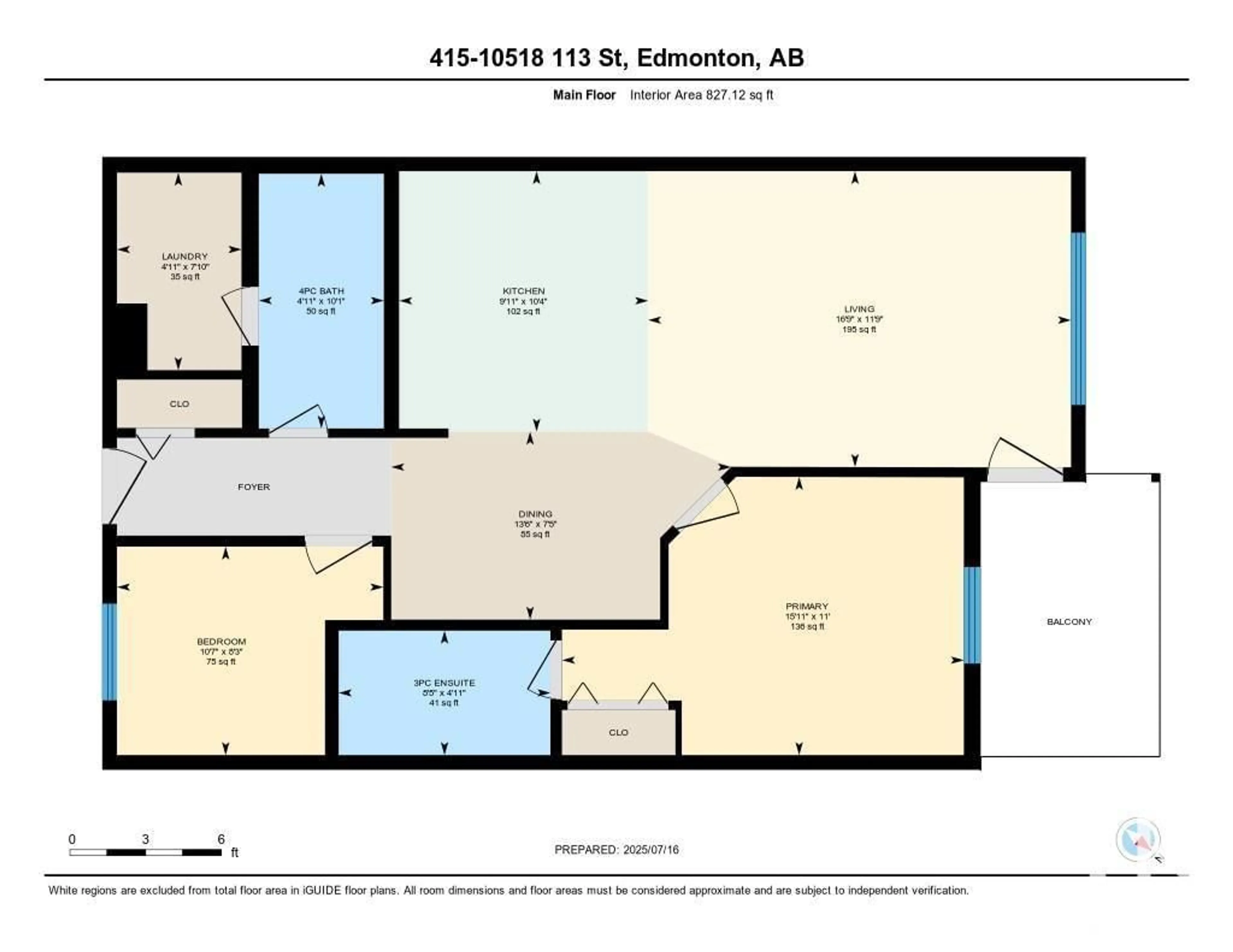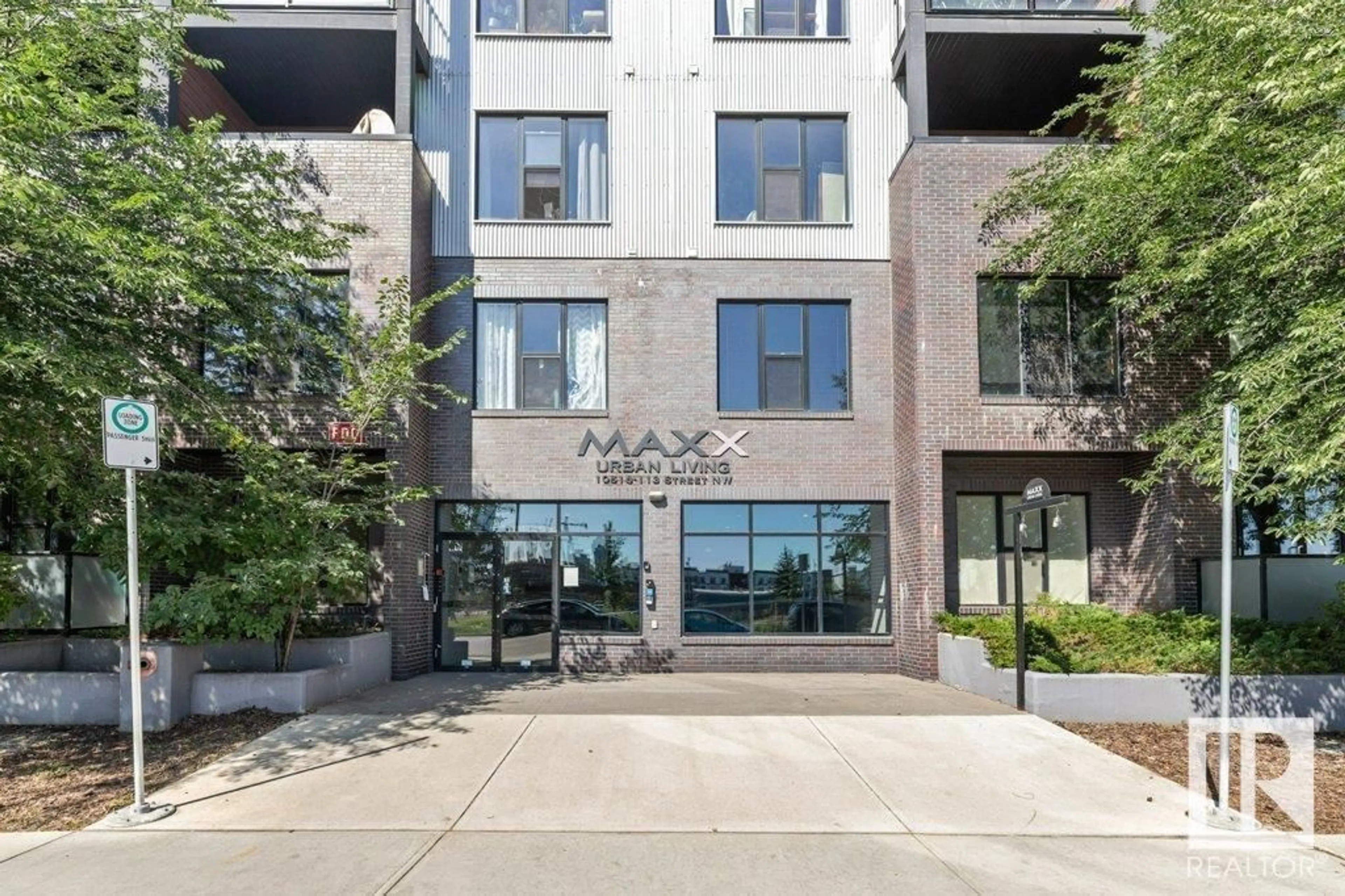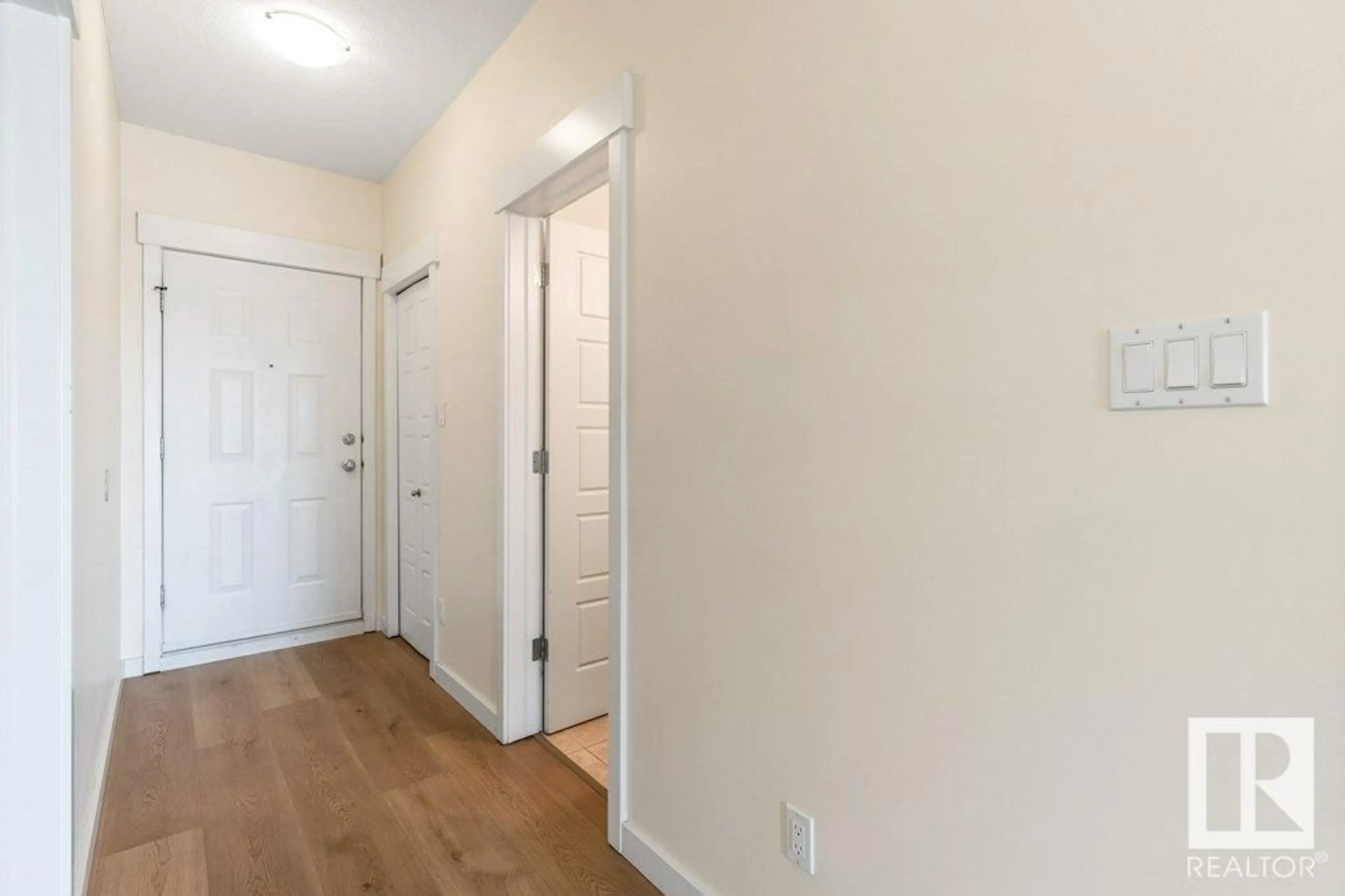Contact us about this property
Highlights
Estimated valueThis is the price Wahi expects this property to sell for.
The calculation is powered by our Instant Home Value Estimate, which uses current market and property price trends to estimate your home’s value with a 90% accuracy rate.Not available
Price/Sqft$265/sqft
Monthly cost
Open Calculator
Description
Looking to live life to the Maxx? Then check out this 2 bedroom, 2 full bath condo with A/C in the Maxx off the Downtown core! Concrete & Steel construction! This home has an open concept living plan with over 827 sq/ft of living space. The kitchen has ample storage & work space, quartz counters, tiled backsplash stainless steel appliances & an island with seating for 2. The dining area can accommodate a large seating arrangement ideal for friends & family dinners or game night! The living space will allow for a large wall mounted TV and provides direct access to the covered east facing balcony with a view of Downtown & a bar-b-q hook up. Updated Vinyl plank flooring throughout the home. Your primary bedroom has a walk through closet & a private 3 piece en-suite bath. The 2nd bedroom is located at the rear of the home just off the full 4 piece bath with laundry area. The home comes with an underground titled parking stall with a storage cage. Pet friendly 2 max with board approval, dogs 14 at shoulder. (id:39198)
Property Details
Interior
Features
Main level Floor
Living room
5.11 x 3.58Dining room
4.11 x 2.27Kitchen
3.01 x 3.15Primary Bedroom
4.86 x 3.36Exterior
Parking
Garage spaces -
Garage type -
Total parking spaces 1
Condo Details
Amenities
Vinyl Windows
Inclusions
Property History
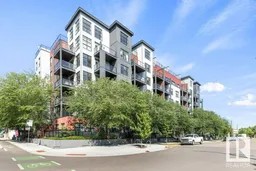 35
35
