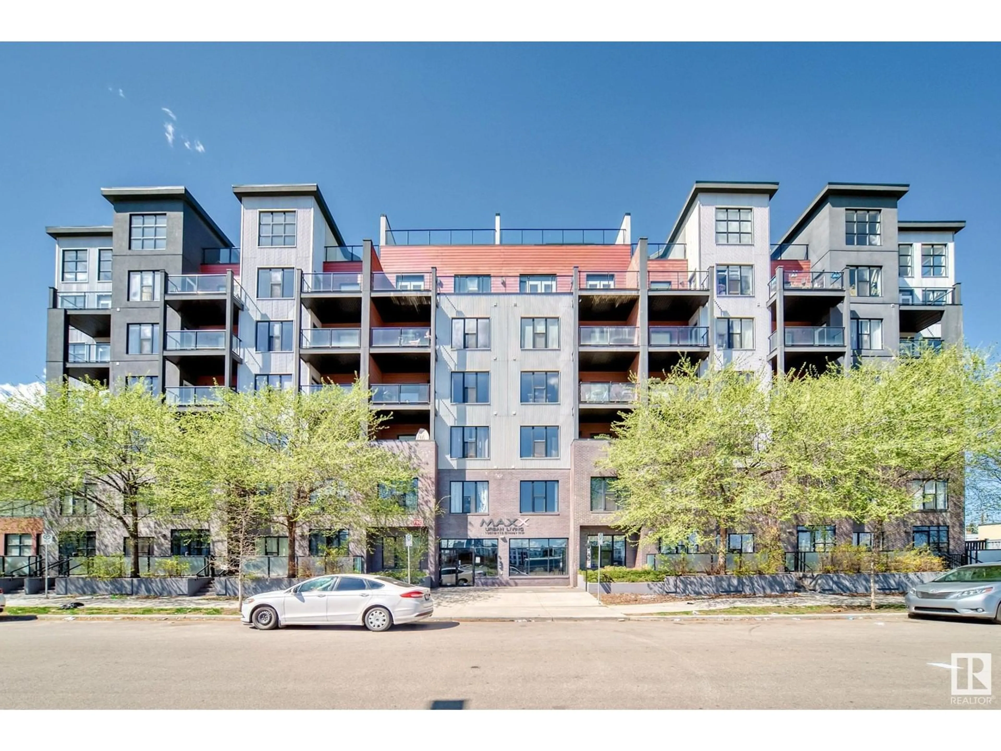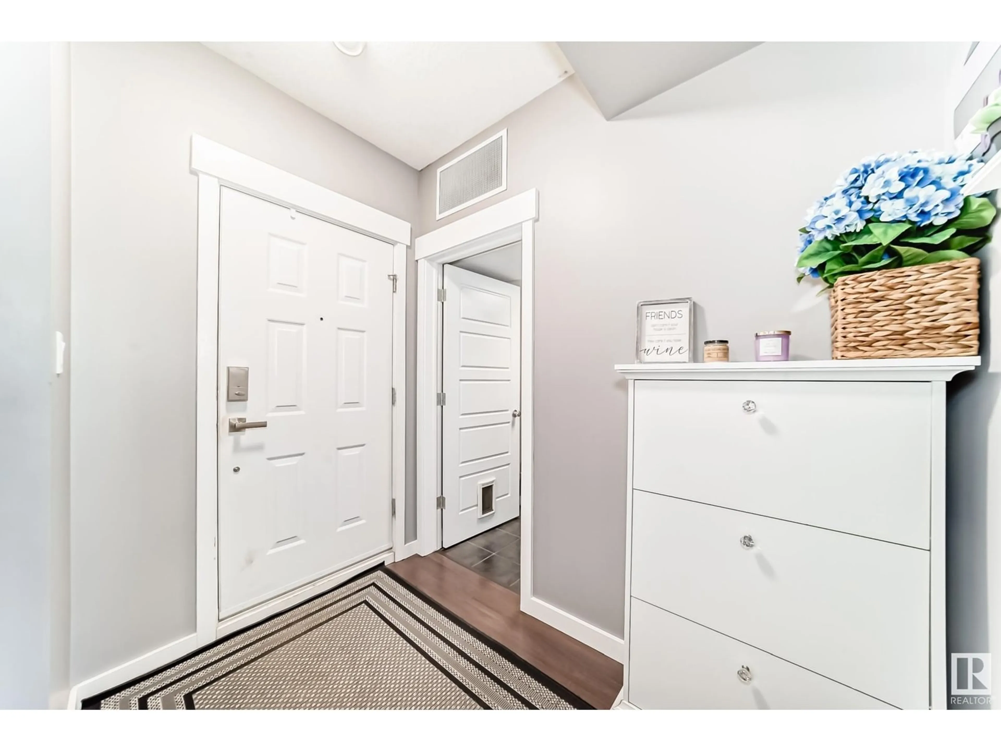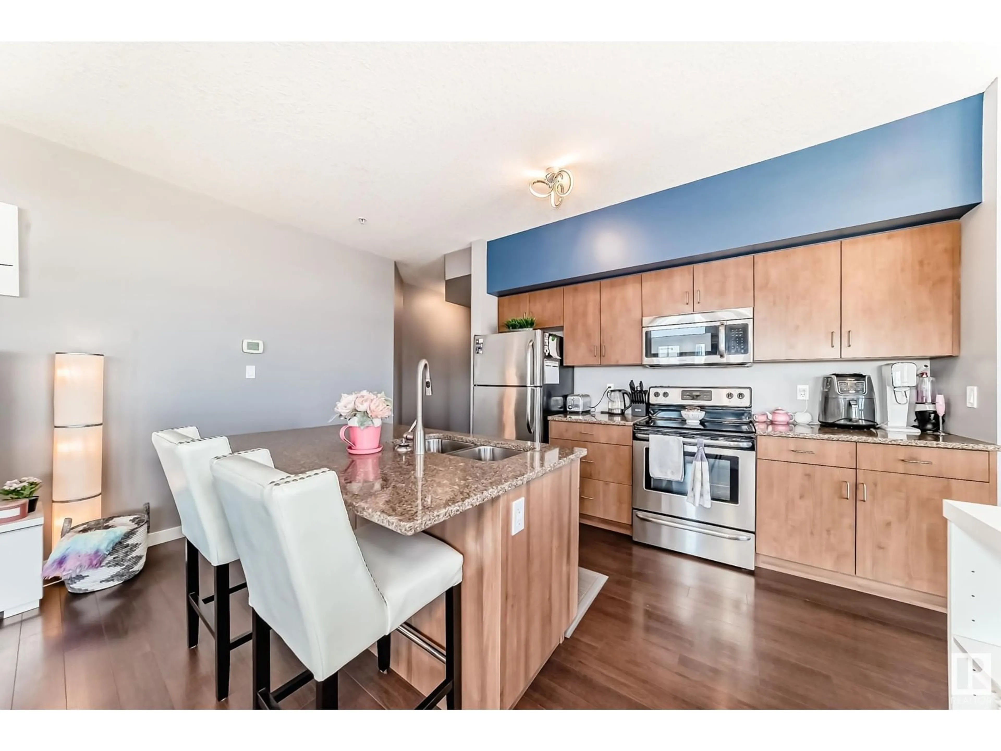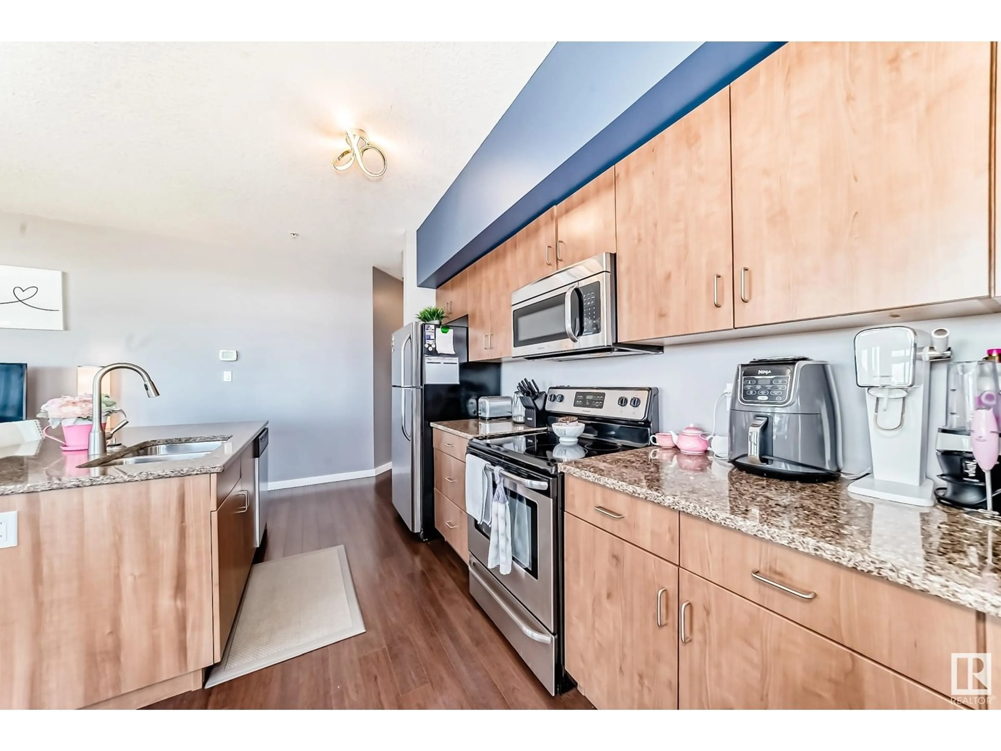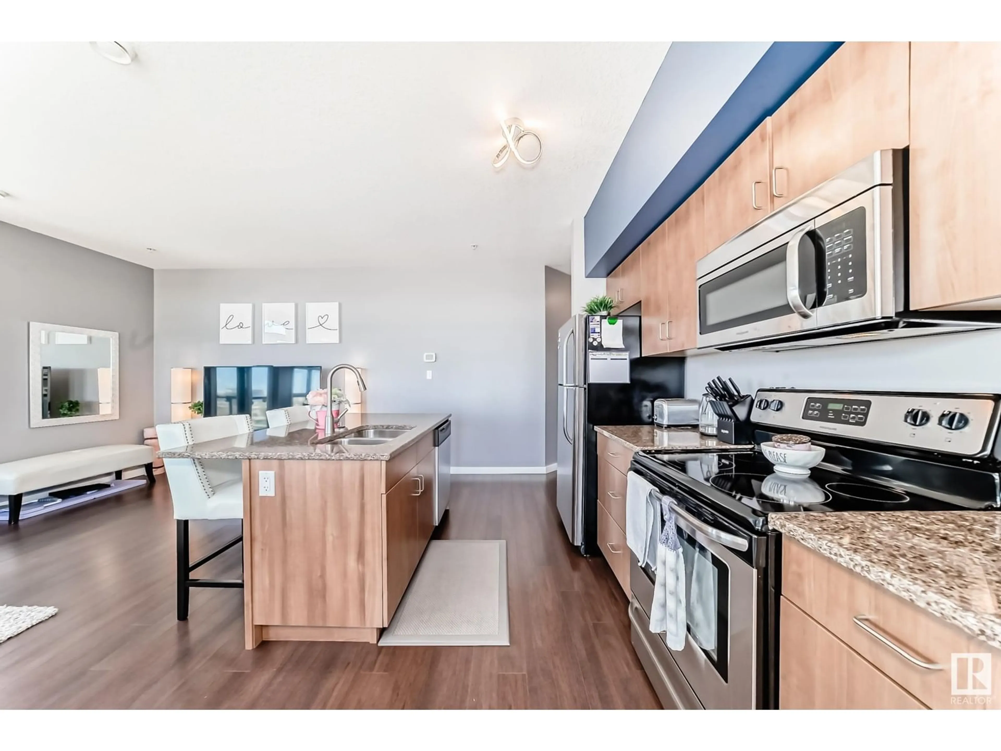#413 - 10518 113 ST, Edmonton, Alberta T5H3H5
Contact us about this property
Highlights
Estimated ValueThis is the price Wahi expects this property to sell for.
The calculation is powered by our Instant Home Value Estimate, which uses current market and property price trends to estimate your home’s value with a 90% accuracy rate.Not available
Price/Sqft$266/sqft
Est. Mortgage$1,116/mo
Maintenance fees$540/mo
Tax Amount ()-
Days On Market23 hours
Description
THIS IS IT! 4th Floor, CORNER unit has it all! Welcome to this beautifully updated 4th-floor corner unit in a pet-friendly building just steps from Grant MacEwan University, Rogers Place, the Brewery District, and all the dining, shopping, and transit options downtown Edmonton has to offer. With 2 primary bedrooms, each with its own full ensuite bathroom, this layout is perfect for roommates, guests, or a luxurious home office setup. Enjoy 9-foot ceilings, large windows, and new paint and light fixtures throughout. The modern kitchen features granite countertops, stainless steel appliances, and a gas line for your BBQ — perfect for entertaining on either of the 2 patios. Additional features include laminate flooring, air conditioning, in-suite laundry with storage, underground parking, and a secure storage cage. This bright, stylish, immaculate, and functional home is move-in ready in an unbeatable location. (id:39198)
Property Details
Interior
Features
Main level Floor
Living room
5.76 x 3.17Dining room
2.92 x 2.64Primary Bedroom
3.74 x 3.91Bedroom 2
3.2 x 3.12Exterior
Parking
Garage spaces -
Garage type -
Total parking spaces 1
Condo Details
Amenities
Ceiling - 9ft, Vinyl Windows
Inclusions
Property History
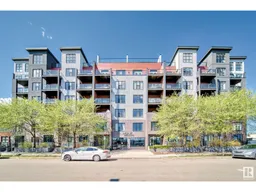 52
52
