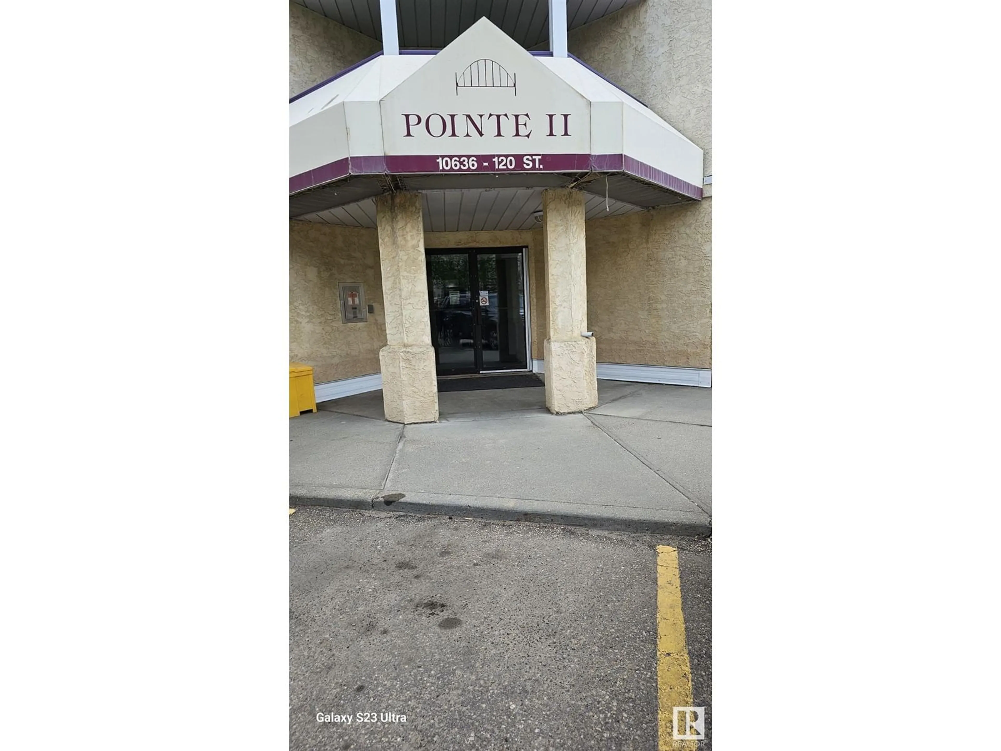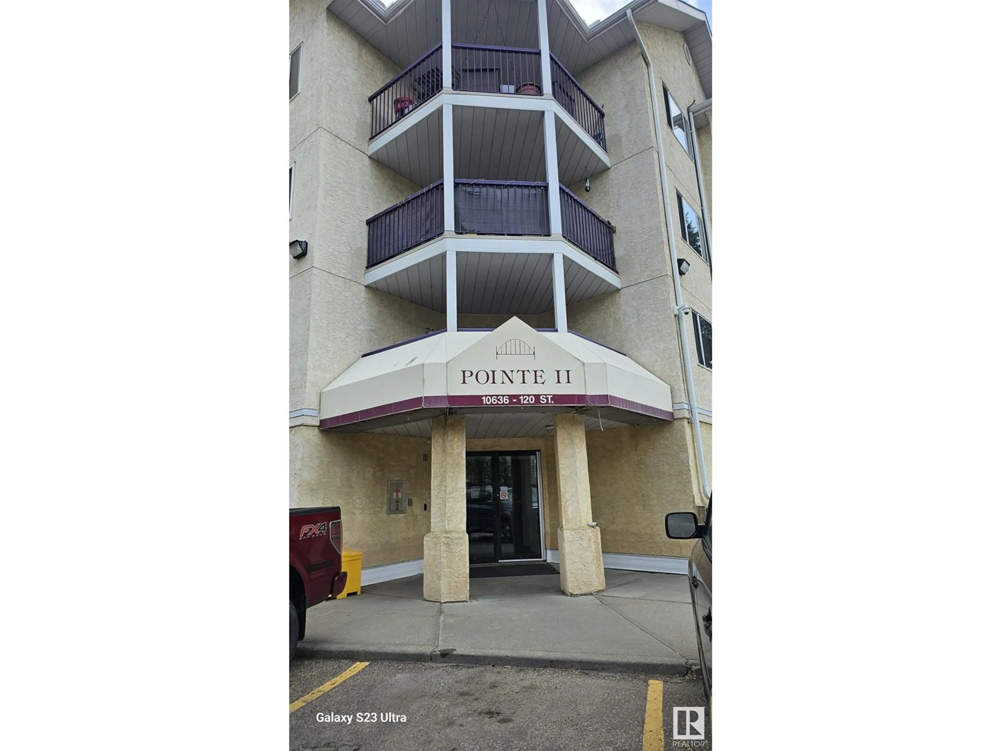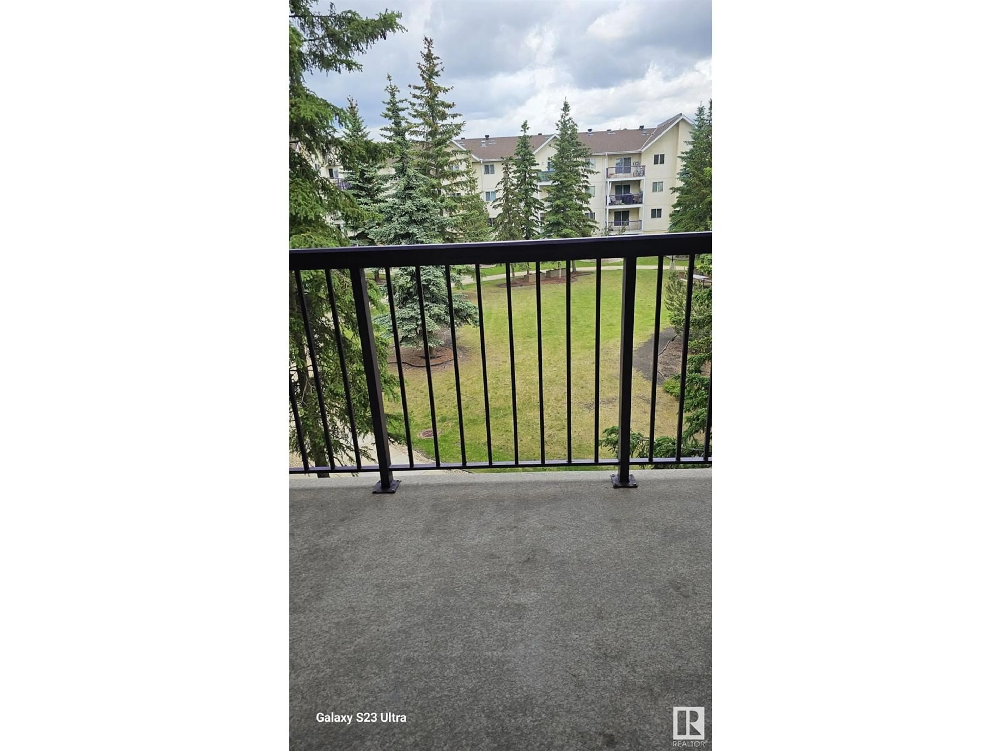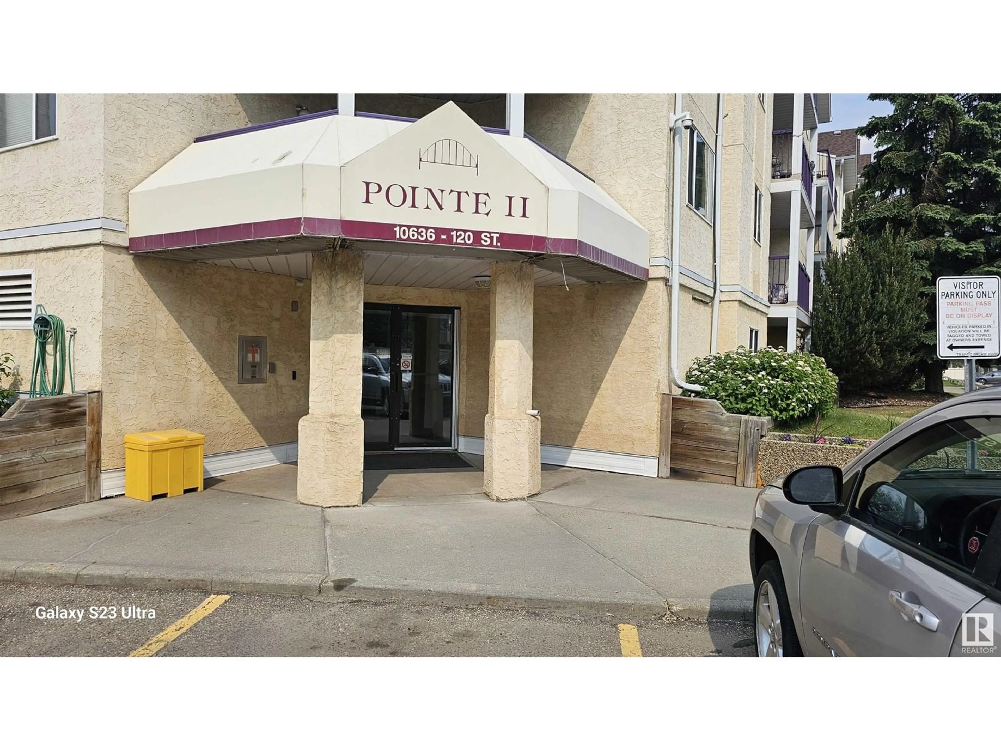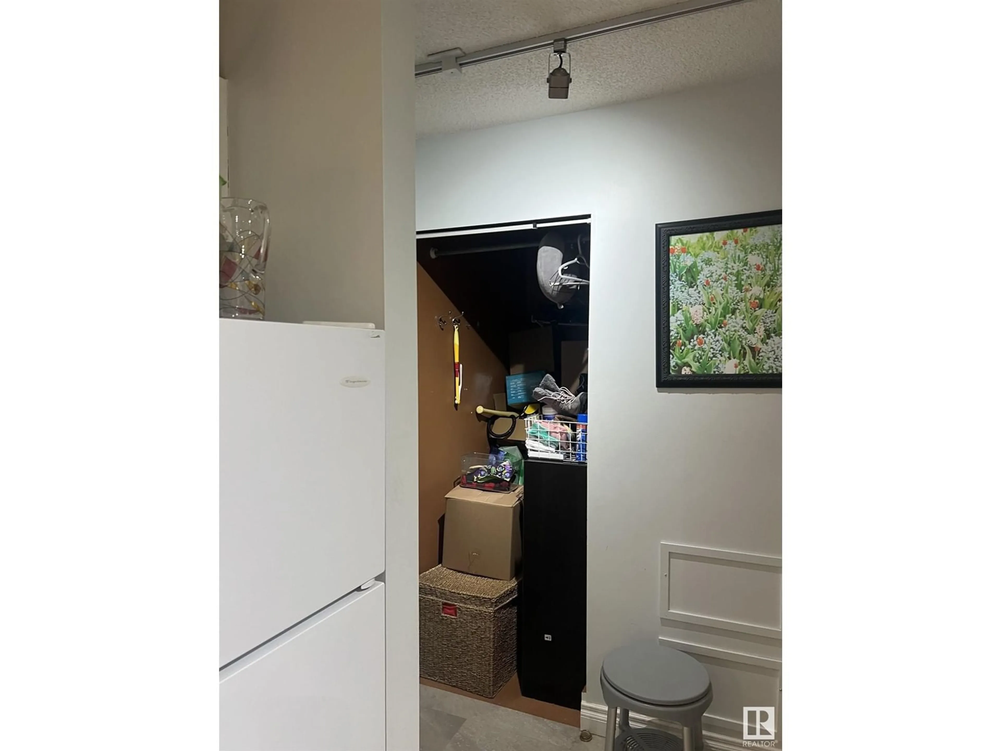Contact us about this property
Highlights
Estimated ValueThis is the price Wahi expects this property to sell for.
The calculation is powered by our Instant Home Value Estimate, which uses current market and property price trends to estimate your home’s value with a 90% accuracy rate.Not available
Price/Sqft$239/sqft
Est. Mortgage$601/mo
Maintenance fees$367/mo
Tax Amount ()-
Days On Market10 days
Description
Absolutely lowest priced condo in this complex for a quick sale. Look no further as location and value you are looking for. This Pointe 2 Uptown is ideally located just West of downtown, along walking/biking trails! This one bedroom offers a dining room and a gallery kitchen that is open to the living room, creating a great room feel. The master bedroom features a nook area, ideal for the home office/study area. Super quiet cork and laminate flooring that has a cork underlay. IN-SUITE laundry, storage room, covered balcony, nice sized bathroom for a comfortable and functional home. Amazing location to all of what downtown has to offer. Minutes from popular restaurants, Brewery District, Ice District, MacEwan, NAIT, Royal Alex, Community Rec Centre & easy bus ride to the U of A. A must to see before it's gone! Be the first one to offer! (id:39198)
Property Details
Interior
Features
Main level Floor
Living room
3.53 x 3.56Dining room
3.49 x 2.38Kitchen
2.47 x 2.44Primary Bedroom
3.9 x 3.45Condo Details
Inclusions
Property History
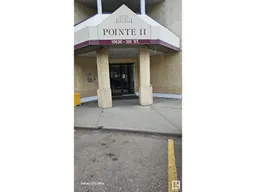 11
11
