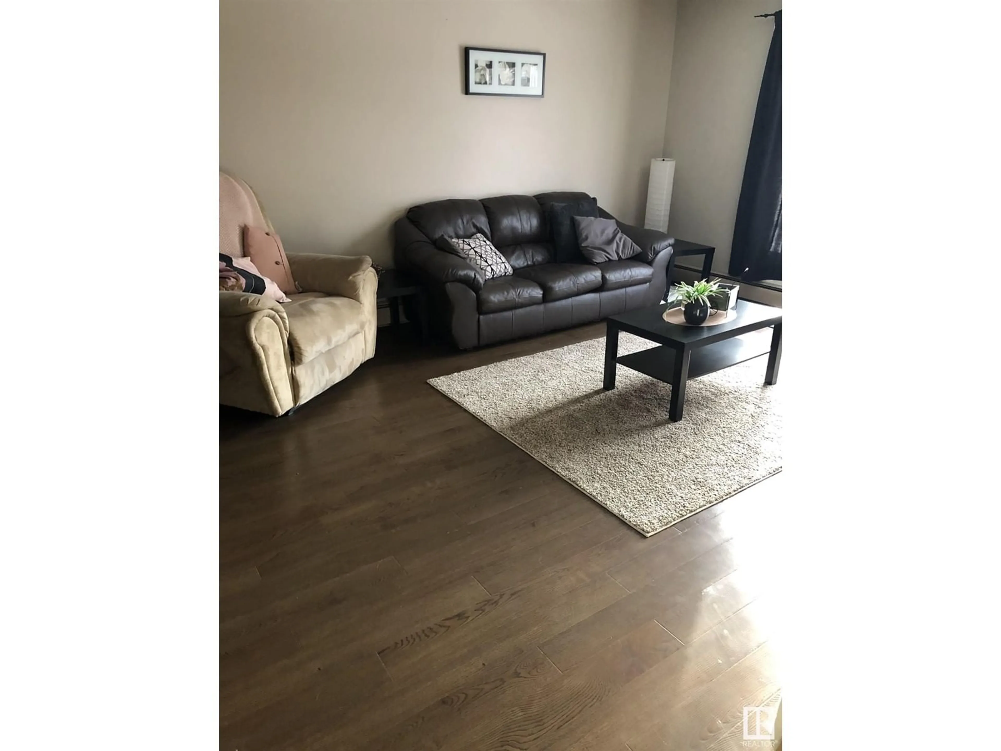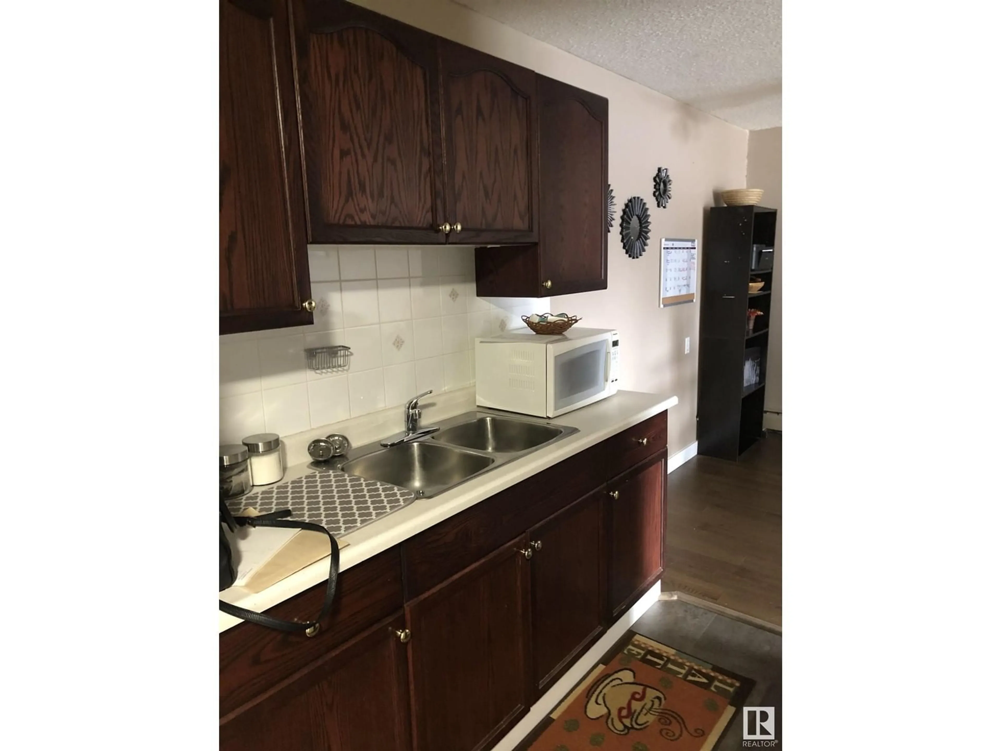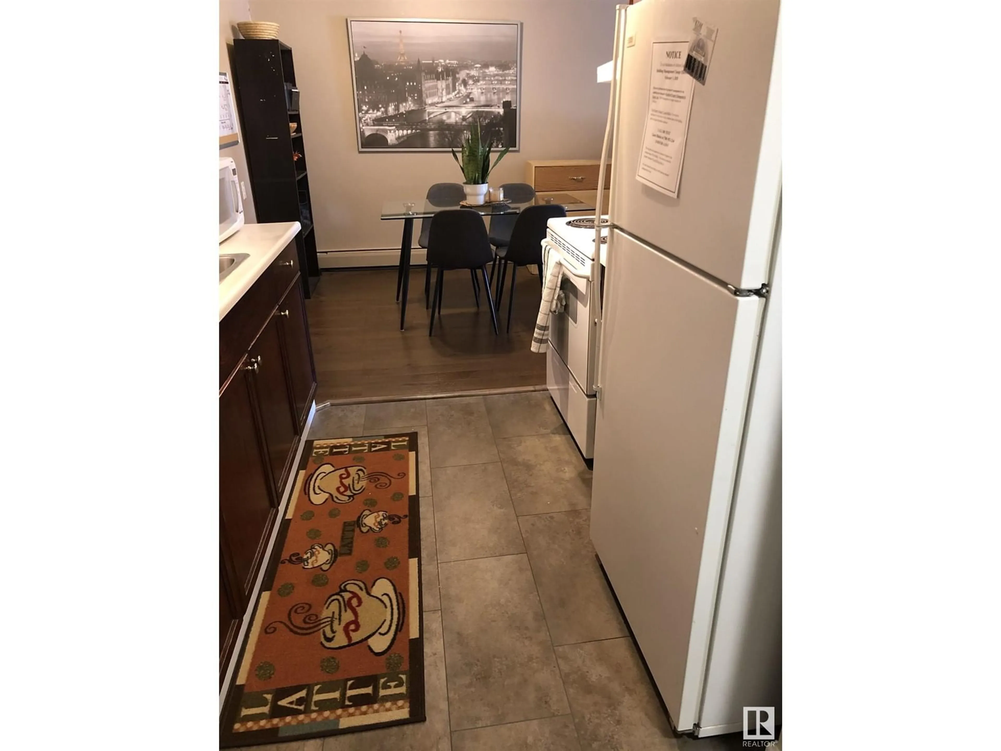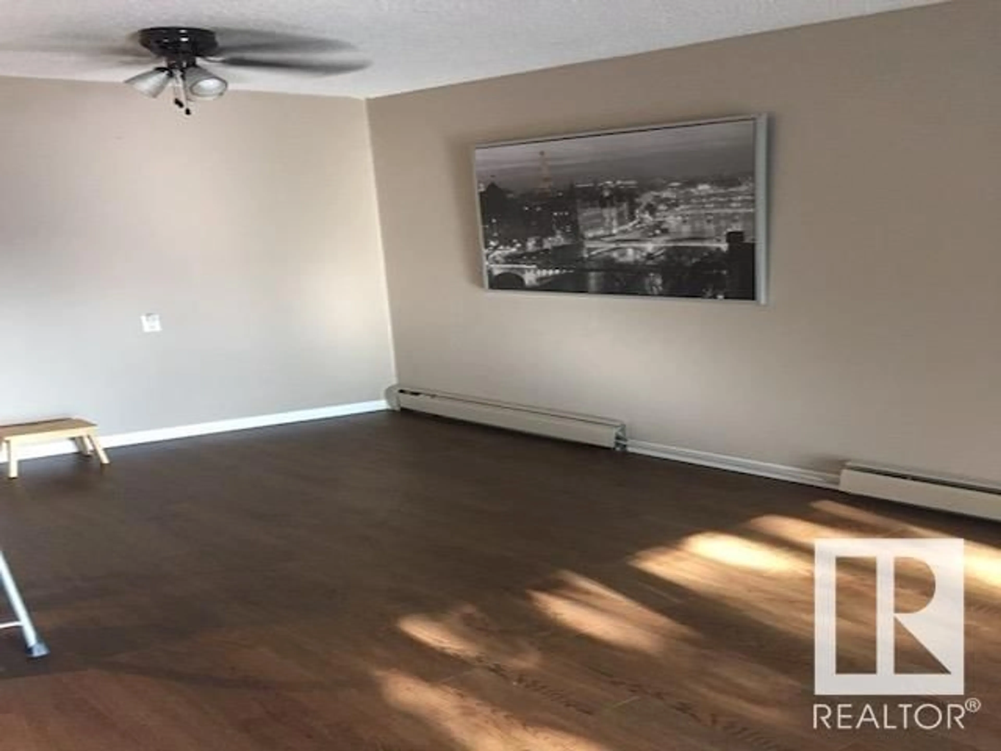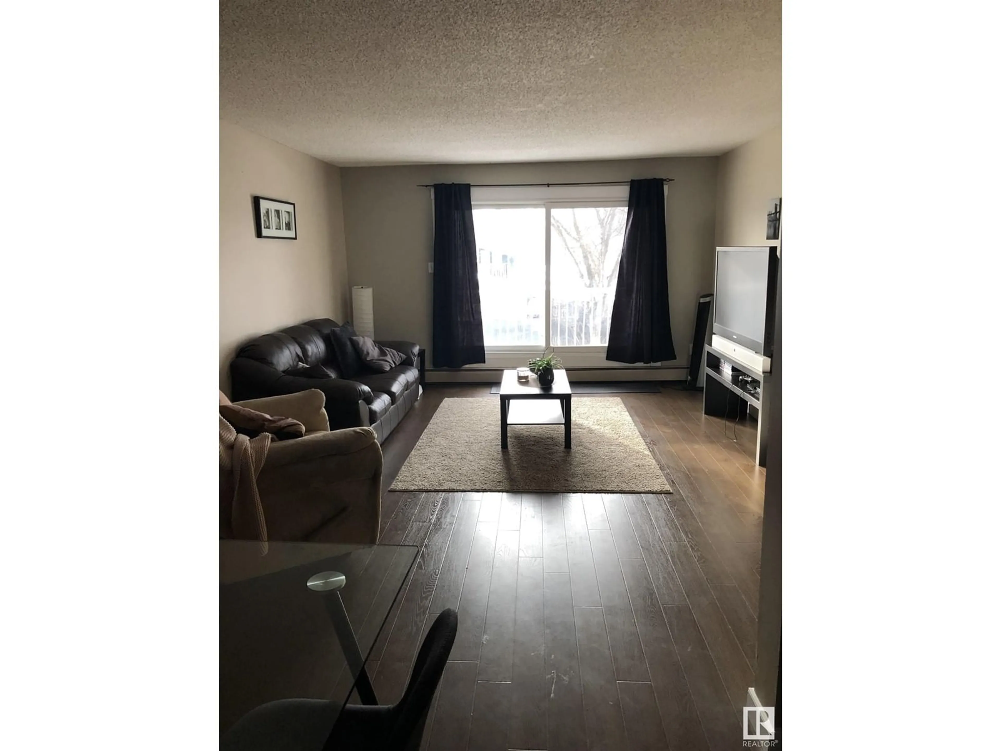
#304 - 10615 110 ST NW, Edmonton, Alberta T5H3C7
Contact us about this property
Highlights
Estimated ValueThis is the price Wahi expects this property to sell for.
The calculation is powered by our Instant Home Value Estimate, which uses current market and property price trends to estimate your home’s value with a 90% accuracy rate.Not available
Price/Sqft$142/sqft
Est. Mortgage$515/mo
Maintenance fees$475/mo
Tax Amount ()-
Days On Market323 days
Description
Priced to Sell! Location! Location! This large 3rd floor, 843 sq ft 2 bedroom, 1 bath condo unit is within walking distance to Grant MacEwan University, Rogers Place, the infamous Ice District and other amenities such as shopping, banking, restaurants (Oliver Square & the Brewhouse District) and public transit. With rich laminate & new vinyl plank flooring throughout (no carpet!), warm paint tones to match most decor and rich cherry real wood kitchen and bathroom cabinets, this unit offers it all. Large west facing balcony for all those summer bbqs & sunset watching. Also great size insuite storage closet for those seasonal items. Laundry facilities on the same floor. Many upgrades to the building within the last 2 years (water heater, boiler, sewer lines, windows, balcony doors). Great unit for students, 1st time buyers and/or as a revenue property. (id:39198)
Property Details
Interior
Features
Main level Floor
Bedroom 2
Primary Bedroom
Condo Details
Amenities
Vinyl Windows
Inclusions
Property History
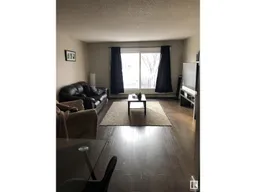 15
15
