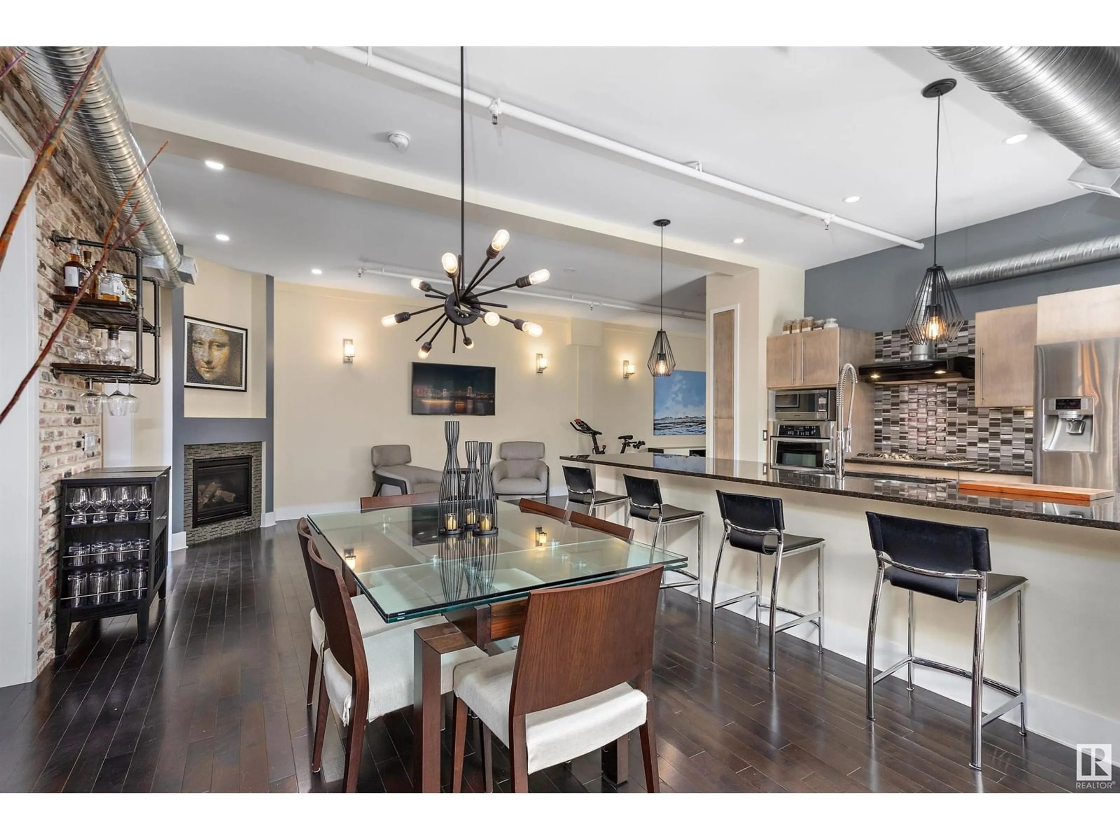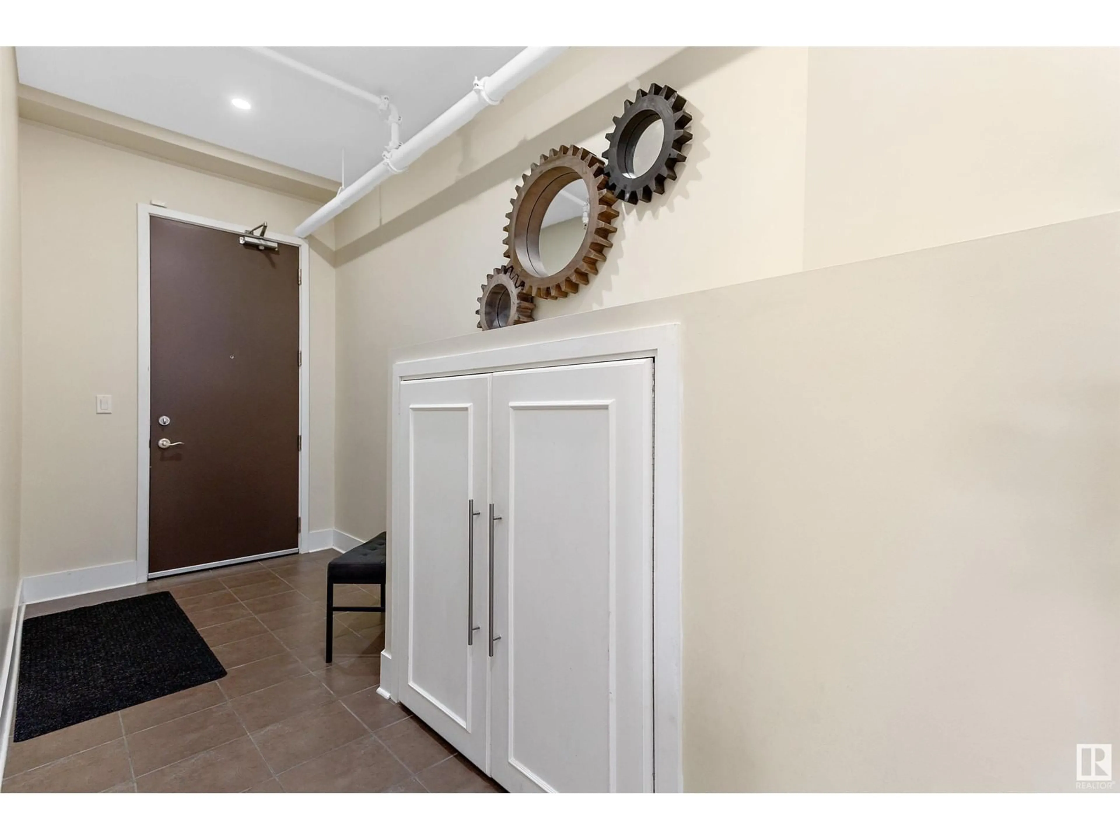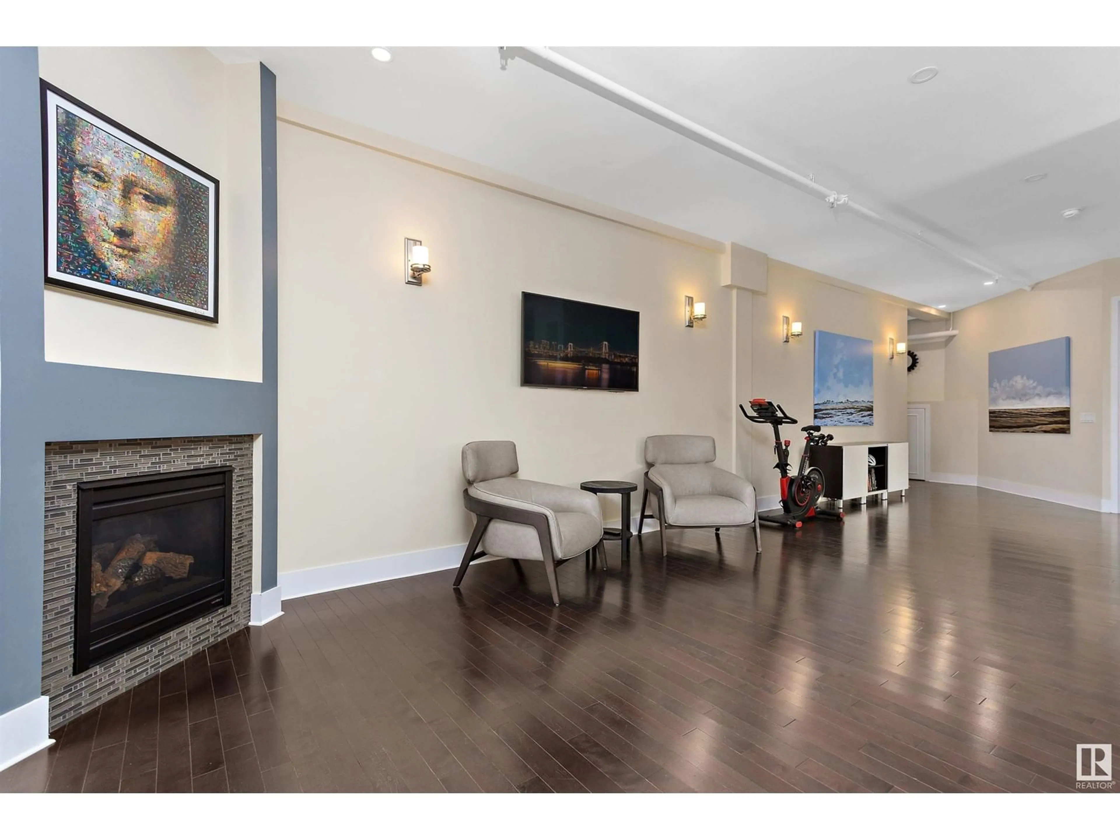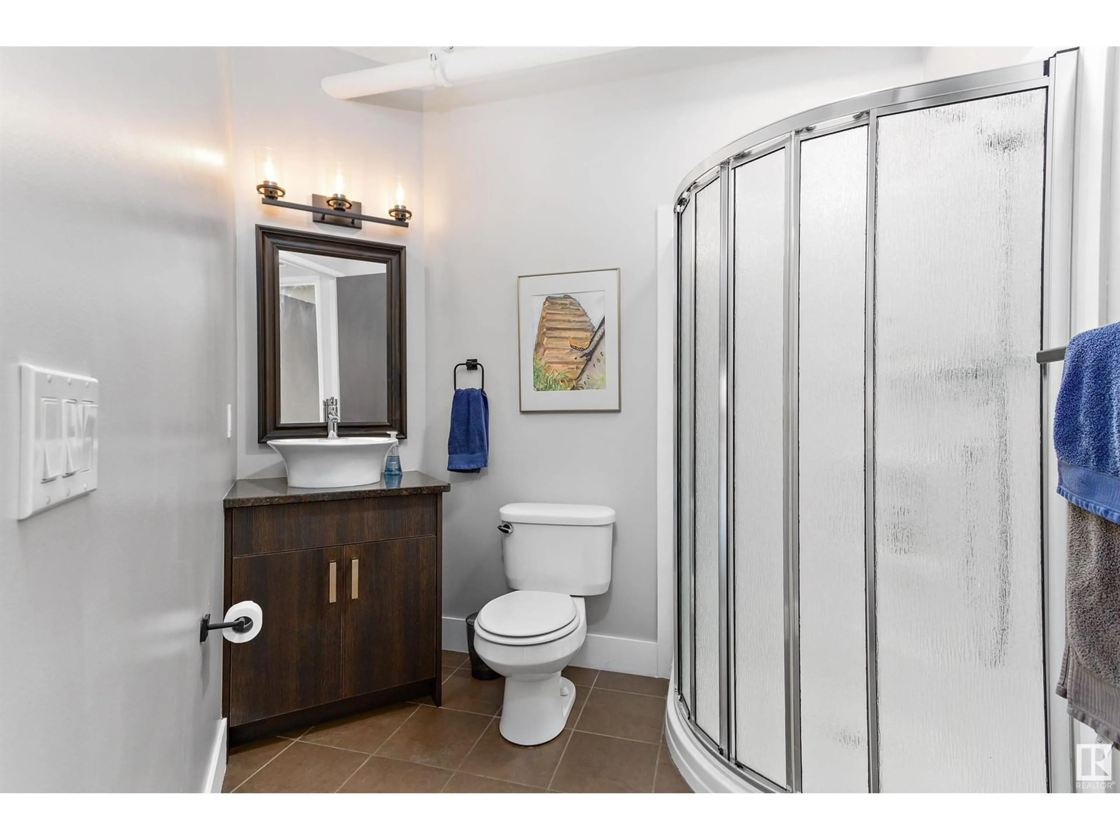#205 11633 105 AV NW, Edmonton, Alberta T5H0L9
Contact us about this property
Highlights
Estimated ValueThis is the price Wahi expects this property to sell for.
The calculation is powered by our Instant Home Value Estimate, which uses current market and property price trends to estimate your home’s value with a 90% accuracy rate.Not available
Price/Sqft$351/sqft
Est. Mortgage$2,061/mo
Maintenance fees$513/mo
Tax Amount ()-
Days On Market2 days
Description
This UNIQUE loft style condo allows you to enjoy downtown living with the convenience of shopping, commute, restaurants & more well within walking distance! Sitting at over 1,300 sq ft, this 2-bedroom beauty truly embodies what downtown living is all about with its modern & New York style interior design. The most appealing feature of this unit is its unrivalled outdoor living space which sits at over 2,400 sq ft, unheard of for downtown Edmonton! Not only is it spacious, there are TWO patios! The patio's are surrounded by greenery and are perfect for those who love to entertain on warm summer nights. You’ll love making dinner in the beautifully renovated kitchen with stainless steel appliances, granite countertops & spacious island with plenty of seating. All while cracking open a chilled bottle of your favourite wine from the wine fridge. The unit also comes with a storage unit in a closed room in the parkade. What more can you ask for? Unparalleled for those who value quality, convenience & style. (id:39198)
Property Details
Interior
Features
Main level Floor
Living room
3.94 m x 4.9 mDining room
4.42 m x 3.29 mKitchen
3.84 m x 2.87 mPrimary Bedroom
4.31 m x 4.33 mExterior
Parking
Garage spaces 1
Garage type Parkade
Other parking spaces 0
Total parking spaces 1
Condo Details
Inclusions
Property History
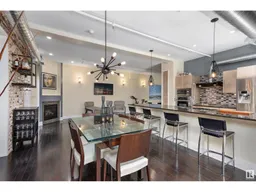 46
46
