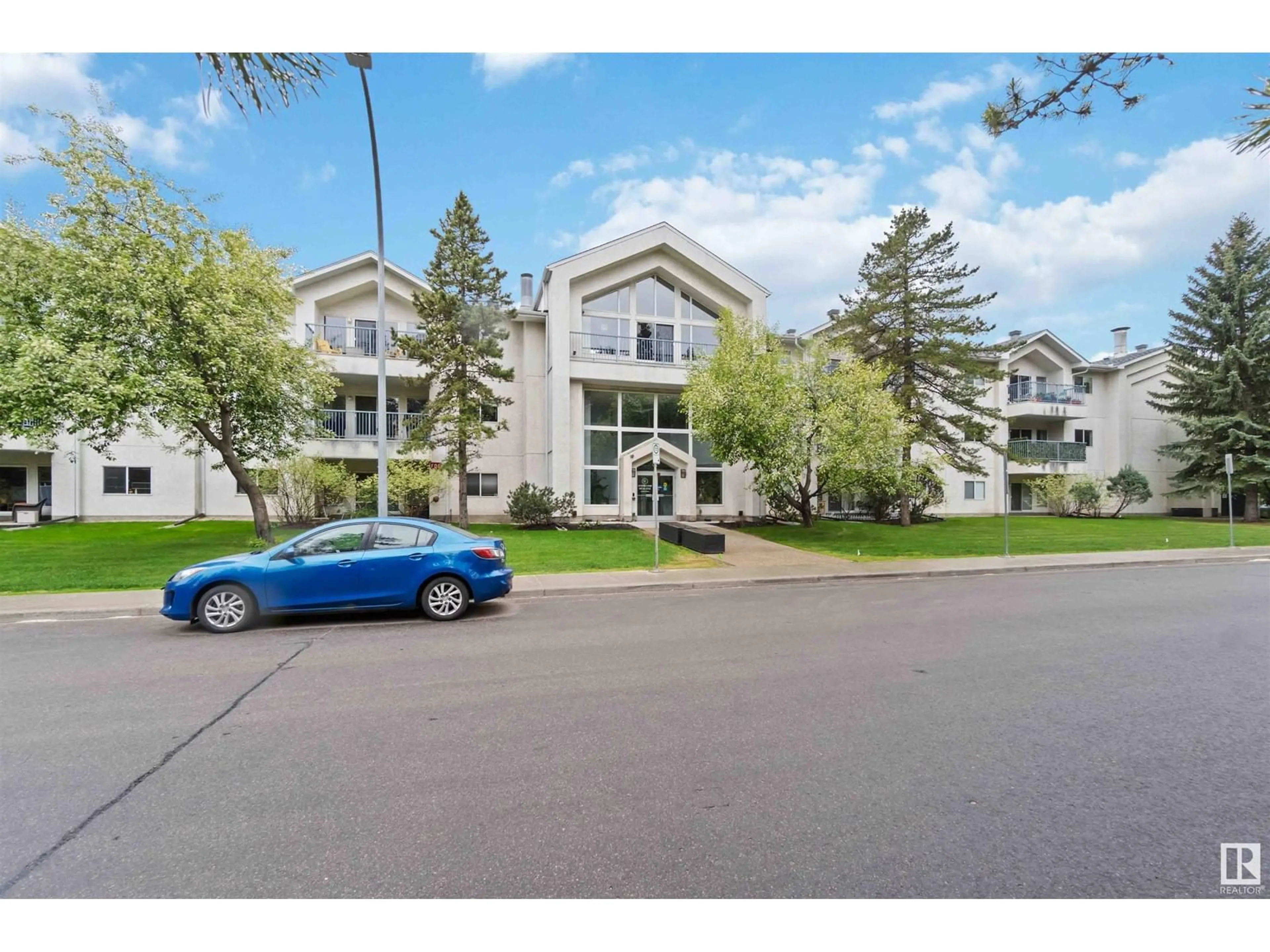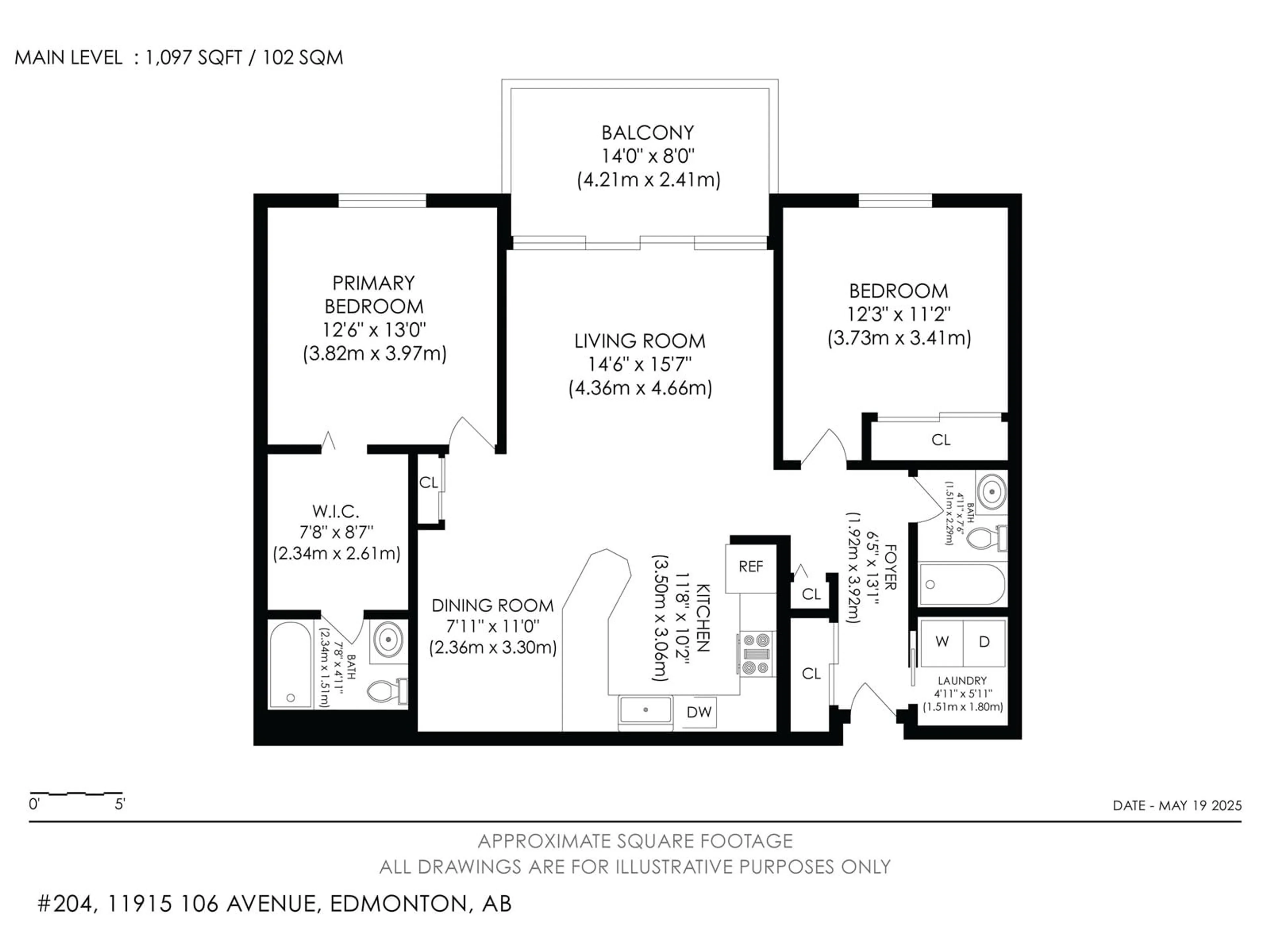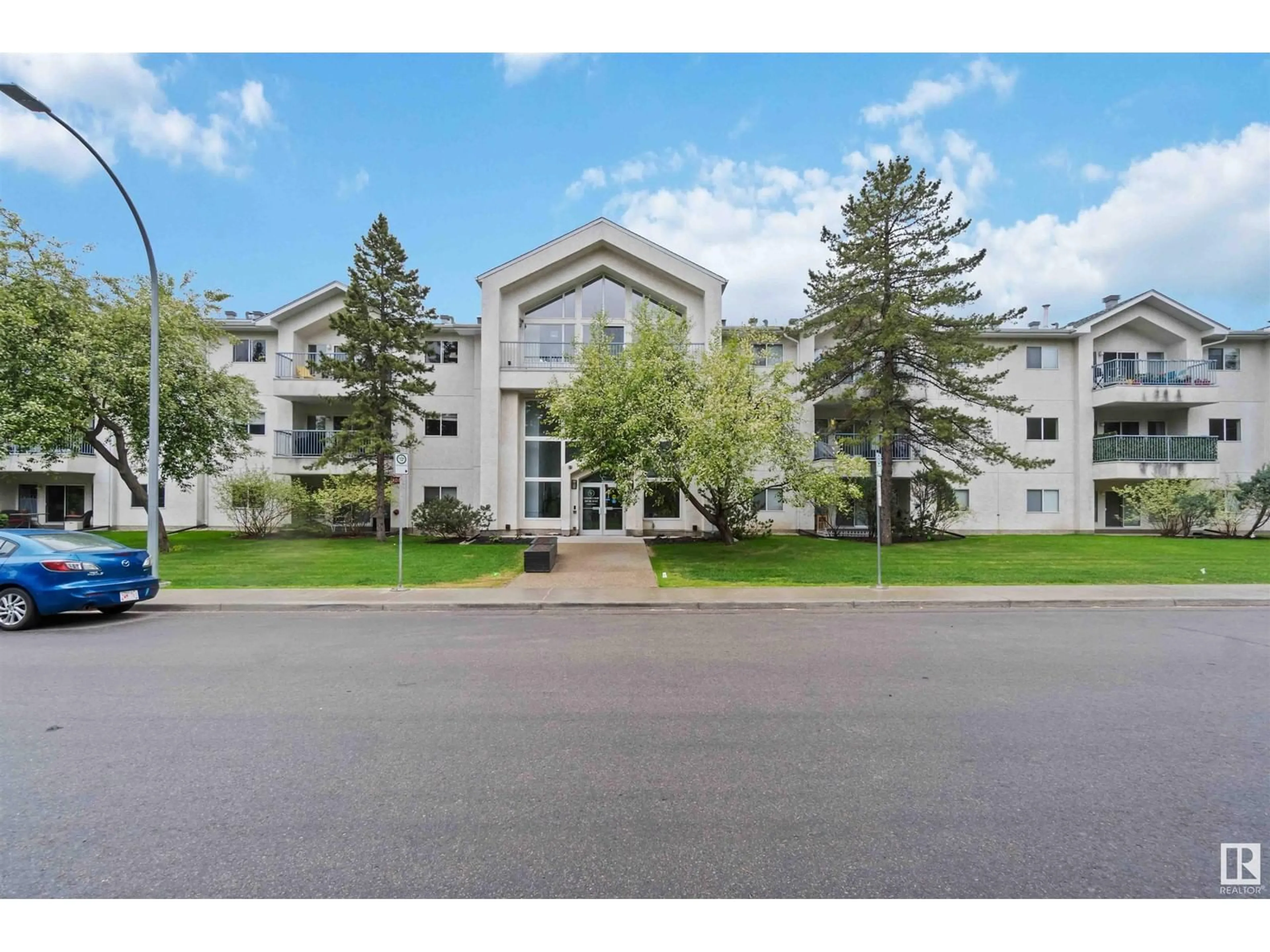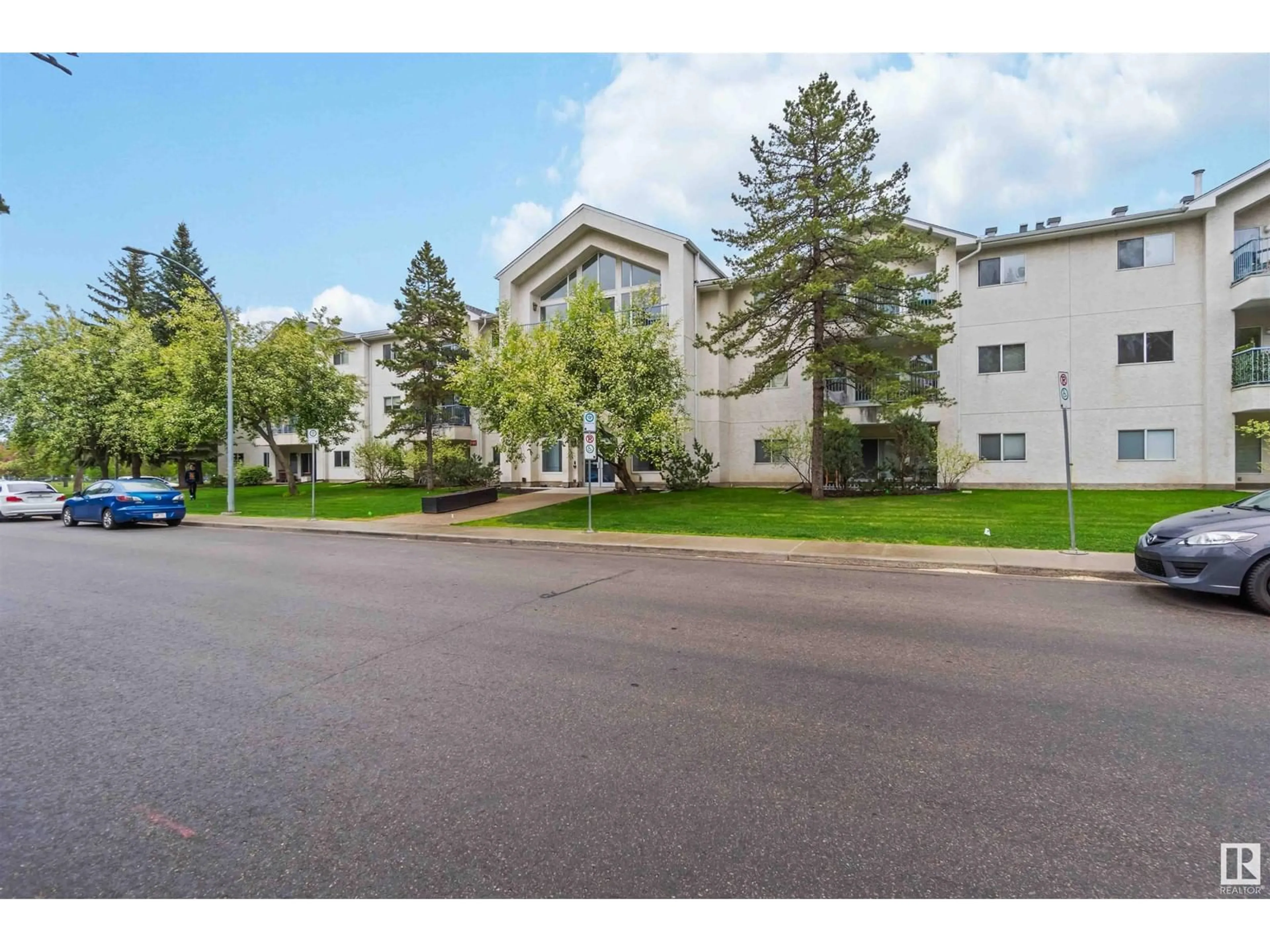Contact us about this property
Highlights
Estimated ValueThis is the price Wahi expects this property to sell for.
The calculation is powered by our Instant Home Value Estimate, which uses current market and property price trends to estimate your home’s value with a 90% accuracy rate.Not available
Price/Sqft$200/sqft
Est. Mortgage$944/mo
Maintenance fees$646/mo
Tax Amount ()-
Days On Market32 days
Description
Welcome to this spacious 2 bed, 2 bath condo in Queen Mary Park, offering 1,097 sq ft of open-concept living. The bright and functional layout features carpet and laminate flooring throughout. The large kitchen includes a peninsula eating bar and flows into the dining and living areas, ideal for entertaining. Enjoy the oversized balcony off the living room for added outdoor space. The primary bedroom boasts a huge walk-through closet and 4-piece ensuite. Additional highlights include in-suite laundry, underground storage, and TWO titled underground parking stalls. The unit is located in a secure, well-maintained building that offers both comfort and convenience. Just minutes from downtown, the Brewery District, and MacEwan University, with quick access to 124 Street, Groat Road, and major commuter routes. Walk to nearby shops, cafés, restaurants, and public transit. A fantastic opportunity for first-time buyers, students, or investors! All this homes needs is YOU! (id:39198)
Property Details
Interior
Features
Main level Floor
Living room
4.36 x 4.66Dining room
2.36 x 3.3Kitchen
3.5 x 3.06Primary Bedroom
3.82 x 3.97Exterior
Parking
Garage spaces -
Garage type -
Total parking spaces 2
Condo Details
Inclusions
Property History
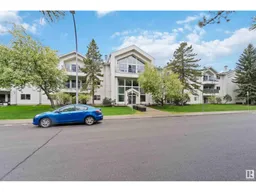 42
42
