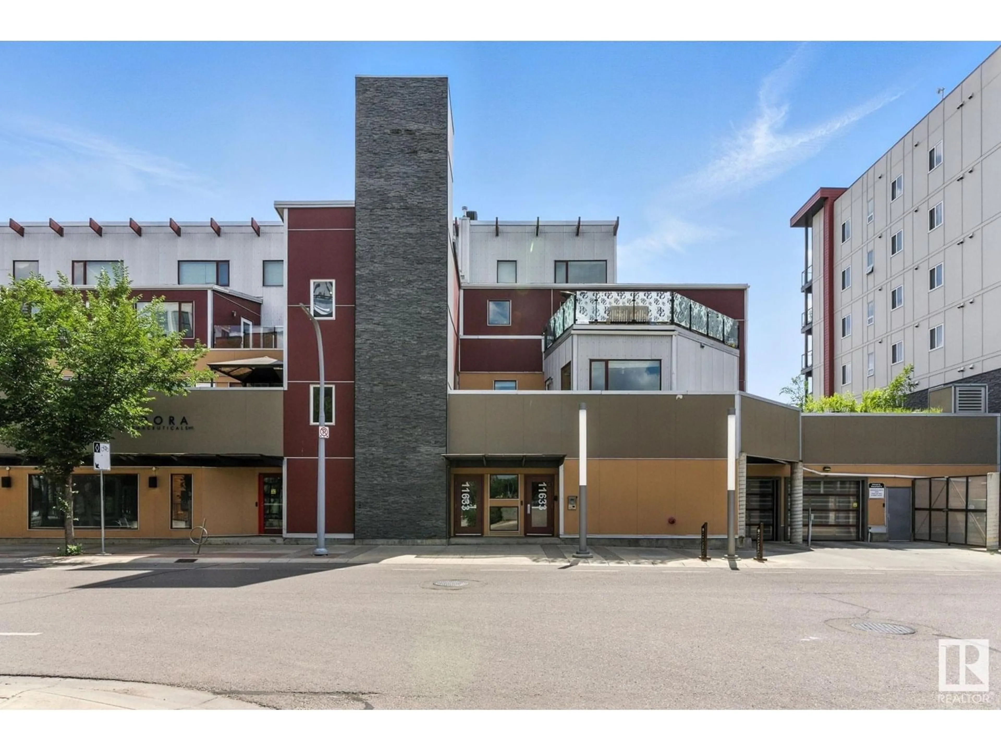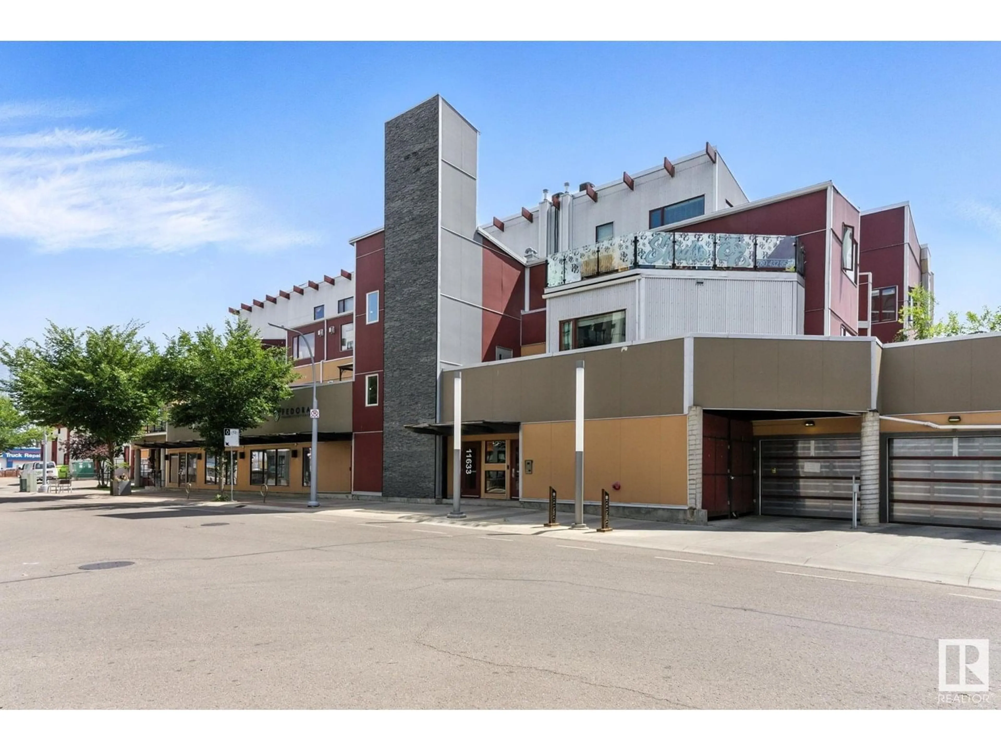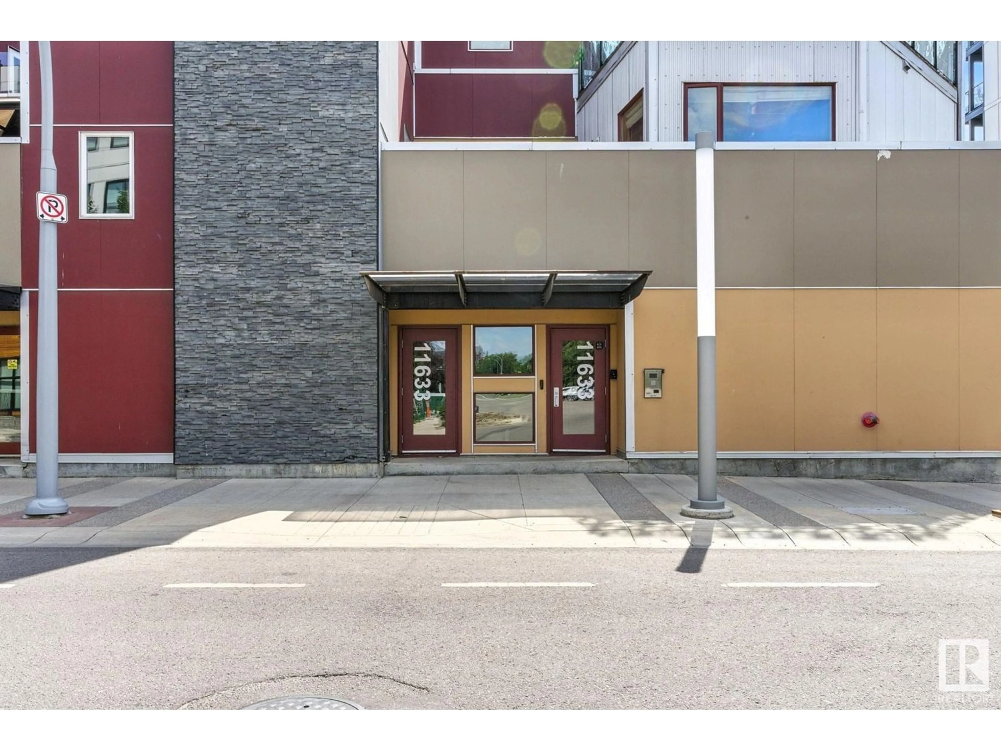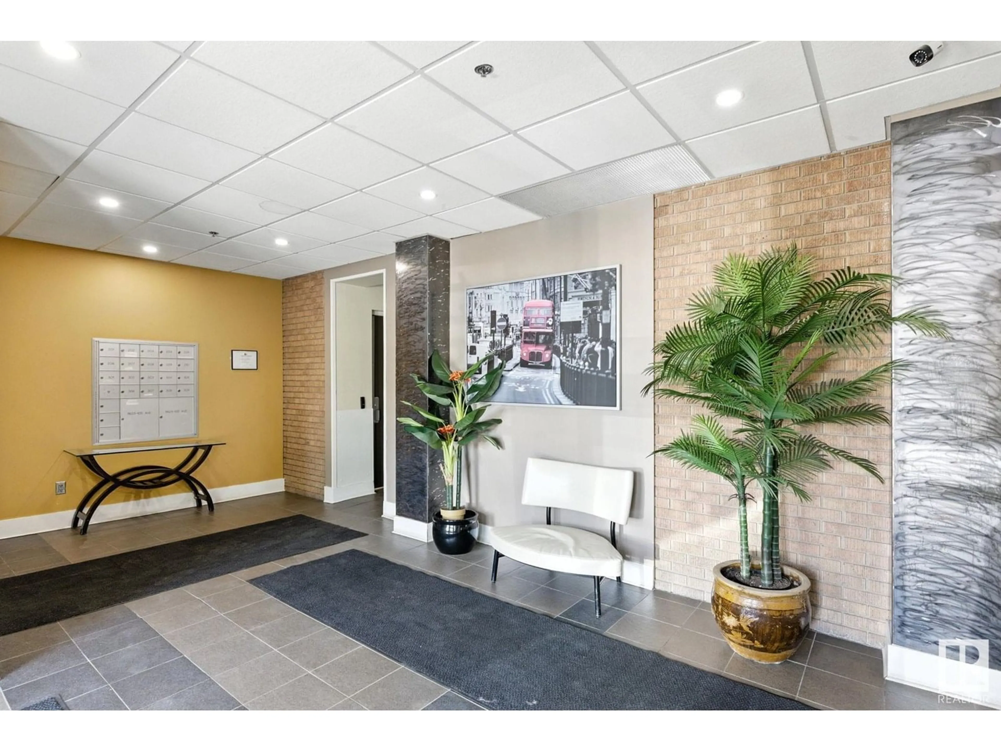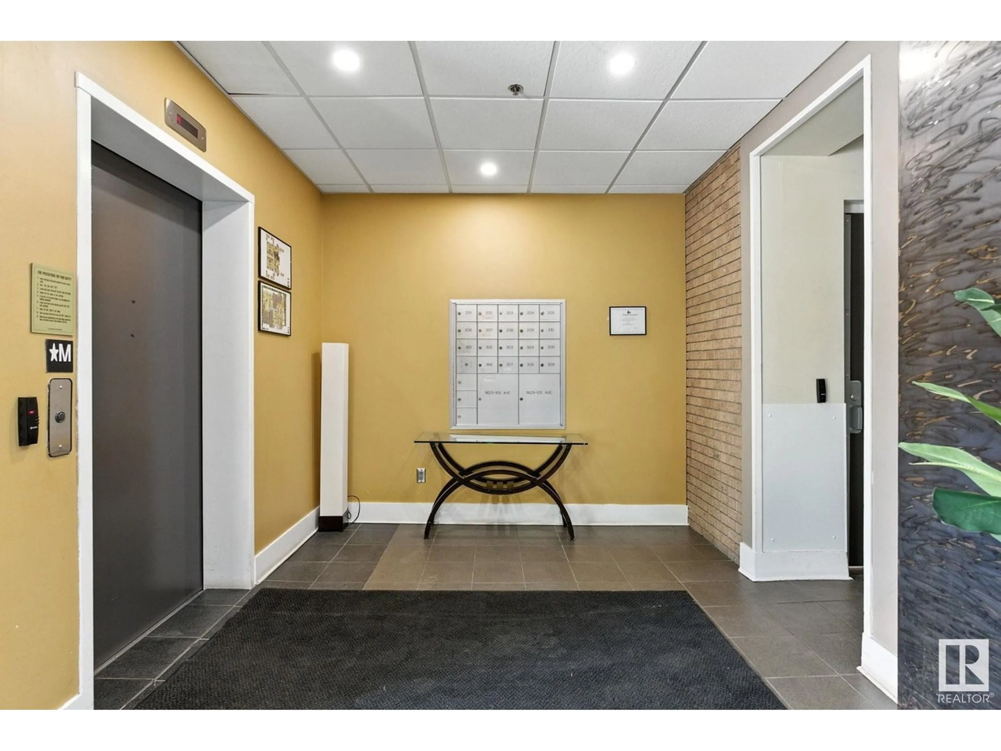204 - 11633 105 AV, Edmonton, Alberta T5H0L9
Contact us about this property
Highlights
Estimated valueThis is the price Wahi expects this property to sell for.
The calculation is powered by our Instant Home Value Estimate, which uses current market and property price trends to estimate your home’s value with a 90% accuracy rate.Not available
Price/Sqft$230/sqft
Monthly cost
Open Calculator
Description
Welcome to M-Trac Lofts, where history meets luxury downtown living!! This one of a kind building is conveniently situated in Queen Mary Park where all the perks of the city are right outside your door!! Just steps away from the upscale BREWERY DISTRICT and walking distance to the ICE DISTRICT along with our gorgeous RIVER VALLEY, you'll be surrounded with everything you desire!!! This very spacious, 1BED + DEN, PET/CHILD FRIENDLY, SOHO inspired unit, boasts roughly 1400sqft w/ CENTRAL A/C, a gorgeous FIREPLACE, ENSUITE BATH w/ an impressive JAPANESE SOAKER TUB, HIS & HERS SINKS & CUSTOM WALK IN CLOSET, a PRIVATE BALCONY, SECURED AND HEATED PARKING & STORAGE, CUSTOM CABINETS, VAULTED CEILINGS, QUARTZ COUNTER TOPS, BIRCH HARDWOOD, a modern WINE COOLER for those cozy nights in and the list goes on!! This chic and elevated living space is also ZONED FOR COMMERCIAL USE for those looking for live-work units! If location, style and convenience is what you are looking for, M-Trac Lofts has you covered!! (id:39198)
Property Details
Interior
Features
Main level Floor
Living room
Dining room
Kitchen
Den
Condo Details
Inclusions
Property History
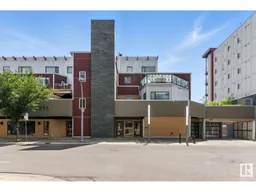 34
34
