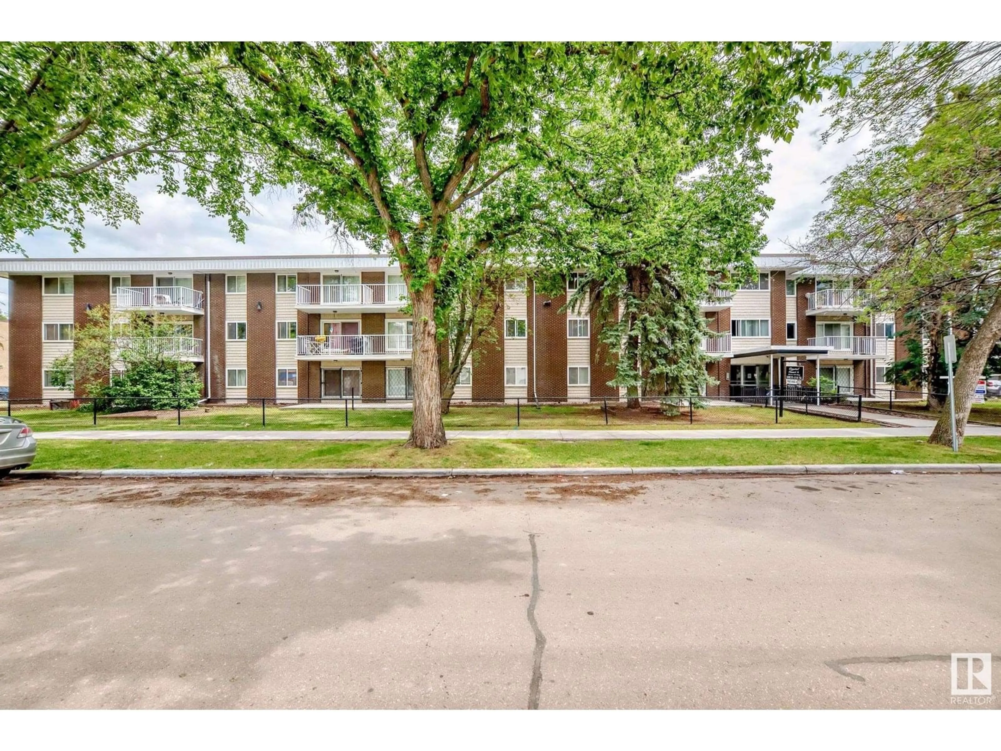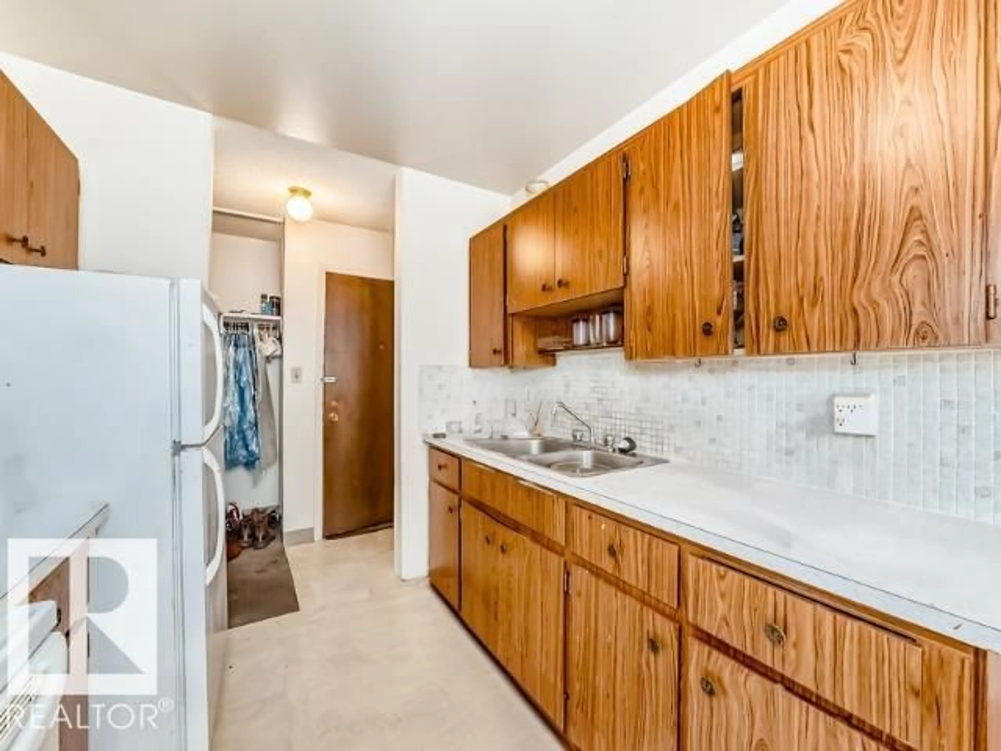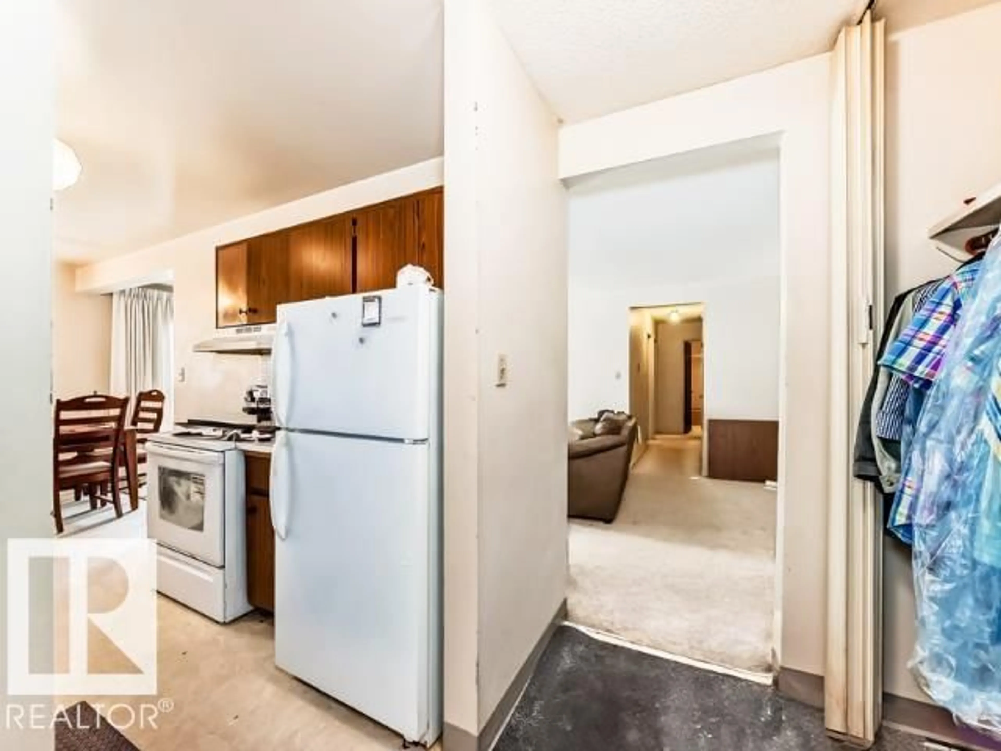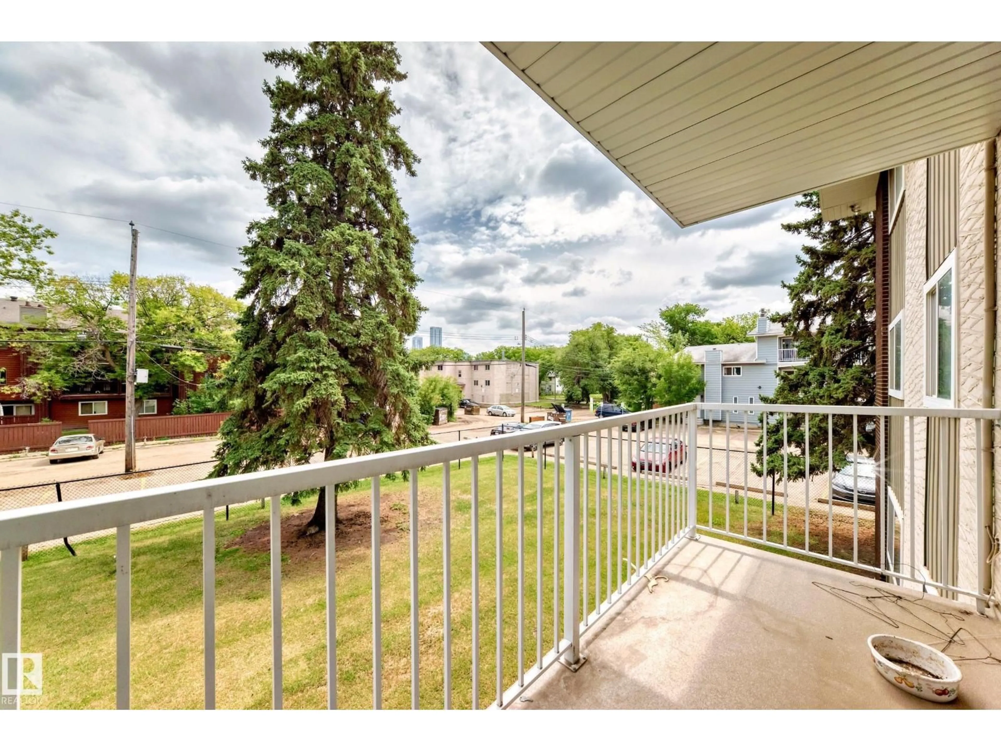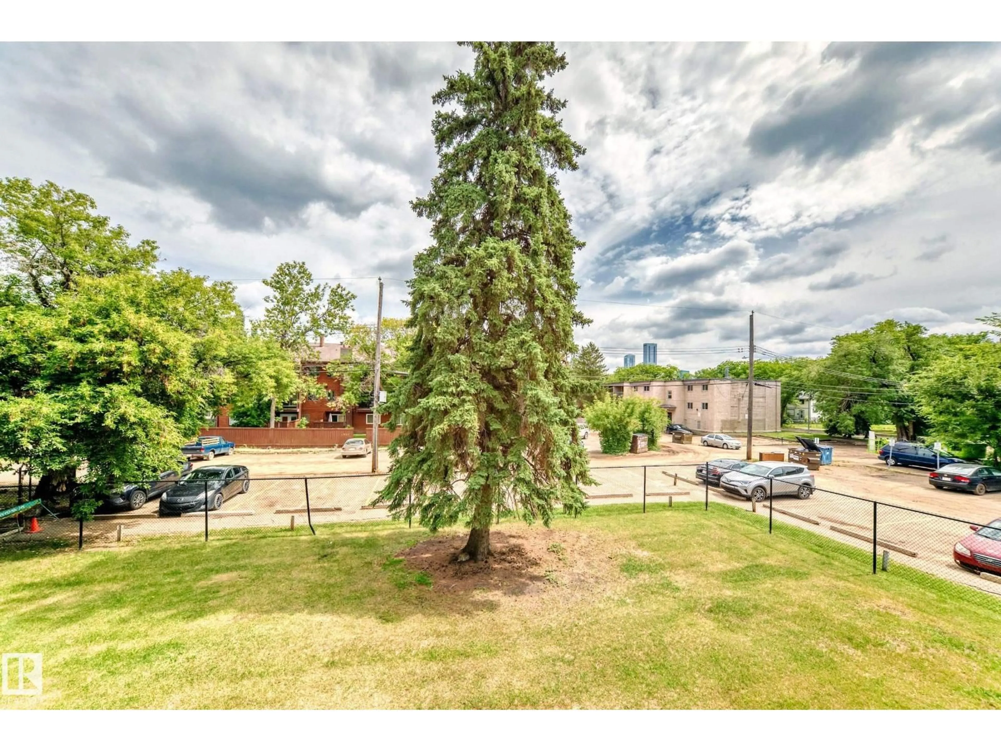Contact us about this property
Highlights
Estimated valueThis is the price Wahi expects this property to sell for.
The calculation is powered by our Instant Home Value Estimate, which uses current market and property price trends to estimate your home’s value with a 90% accuracy rate.Not available
Price/Sqft$99/sqft
Monthly cost
Open Calculator
Description
INVESTOR & FIRST TIME BUYER ALERT! Located just a few blocks north of downtown, this 2 bdrm condo offers an excellent opportunity for investors looking to grow their portfolio. Vacant now, previous Tenant was paying - $1175! The spacious layout includes two comfortable bdrms, a full bath, and a cozy living space that leads to a private balcony—perfect for relaxing or enjoying your morning coffee. An assigned parking stall is included for added convenience. With easy access to shopping, amenities, Brewery District, 124th St & Grant MacEwan, this condo is ideally situated for those seeking convenience & connectivity.Whether you're looking to add to your investment portfolio or start your journey in real estate! Don’t miss out! Note- pictures have had tenants items removed via a.i. (id:39198)
Property Details
Interior
Features
Main level Floor
Living room
Dining room
Kitchen
Primary Bedroom
Exterior
Parking
Garage spaces -
Garage type -
Total parking spaces 1
Condo Details
Inclusions
Property History
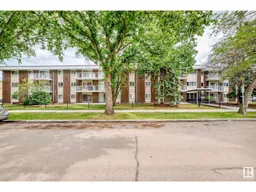 54
54
