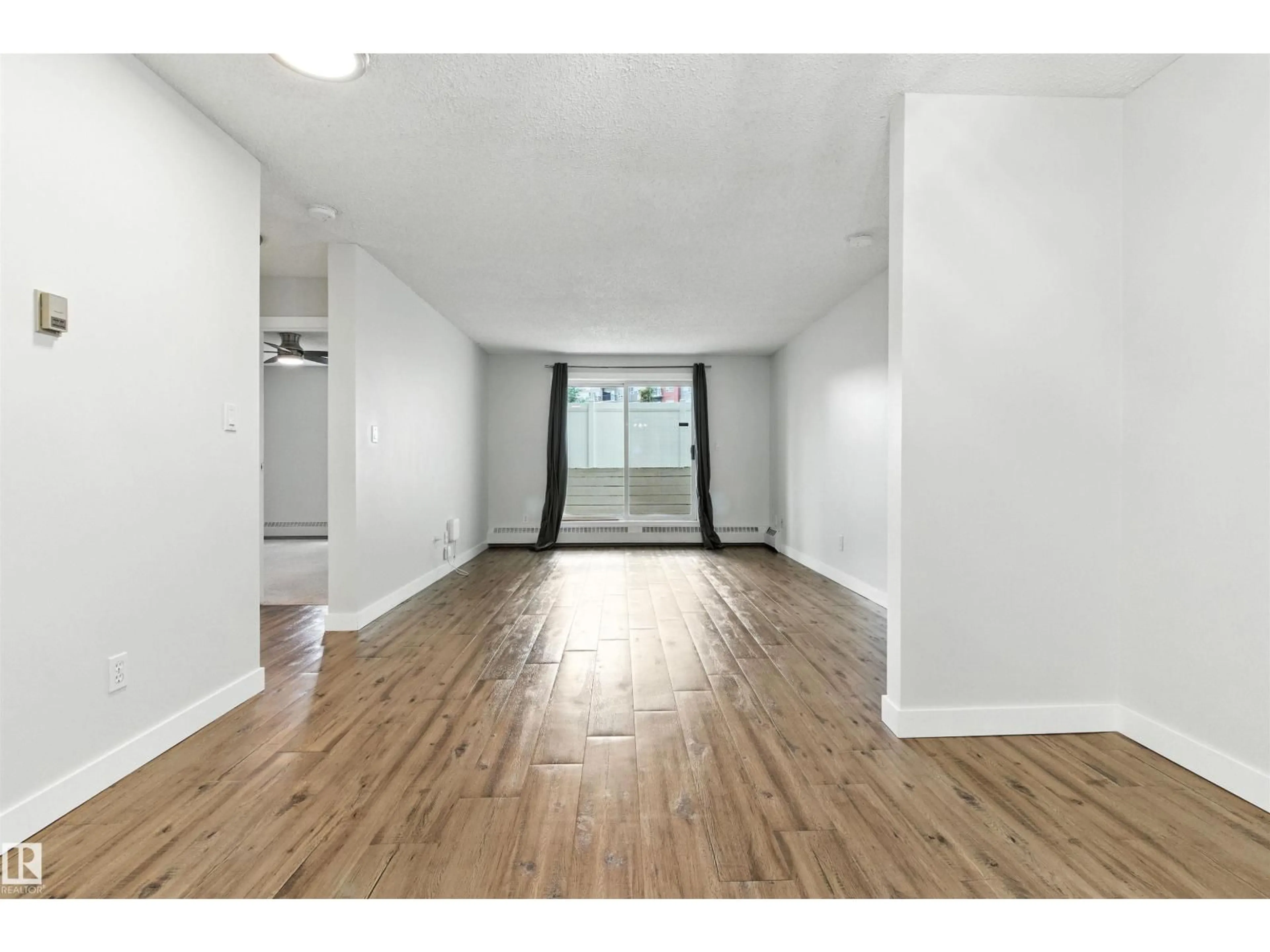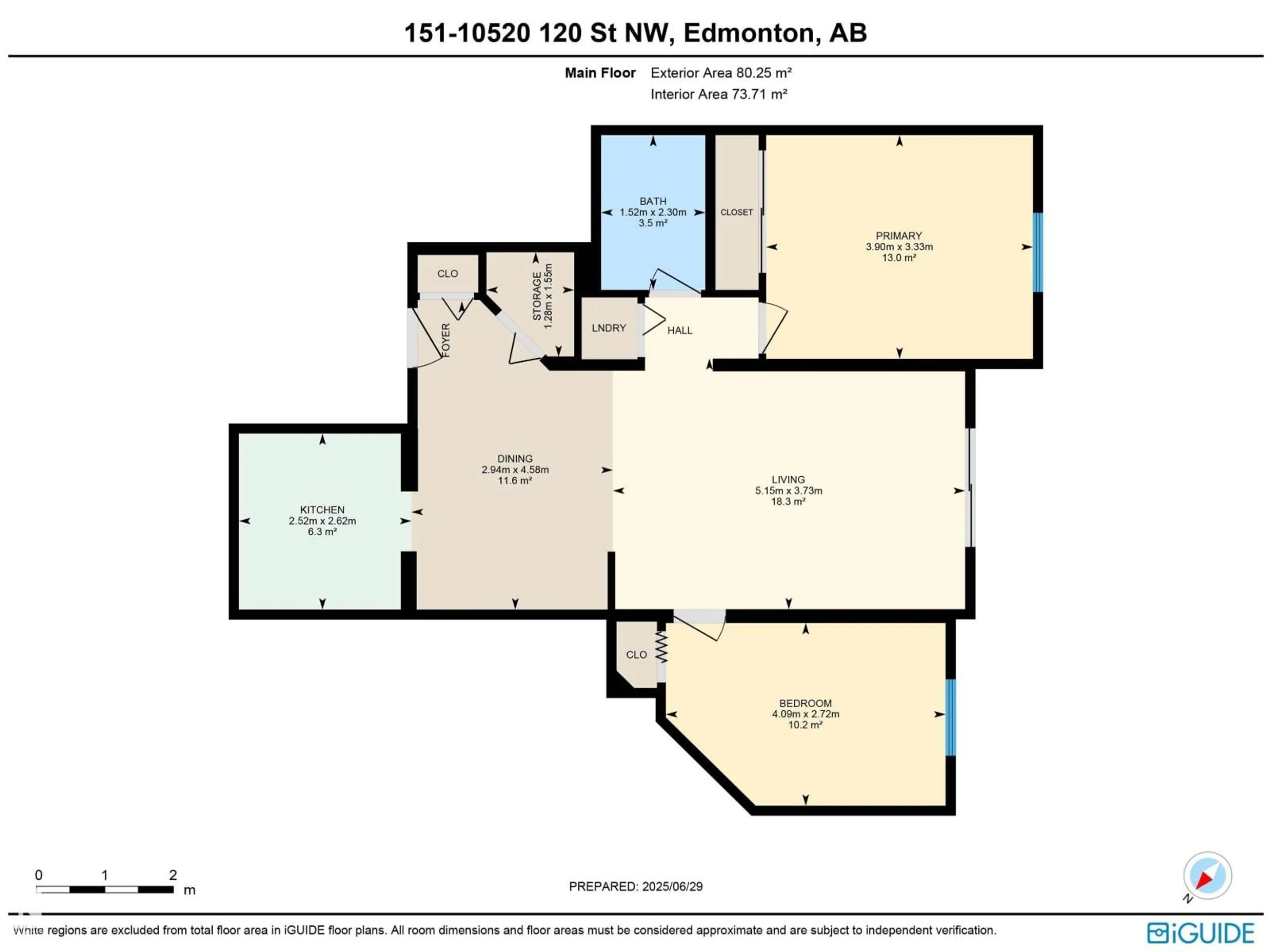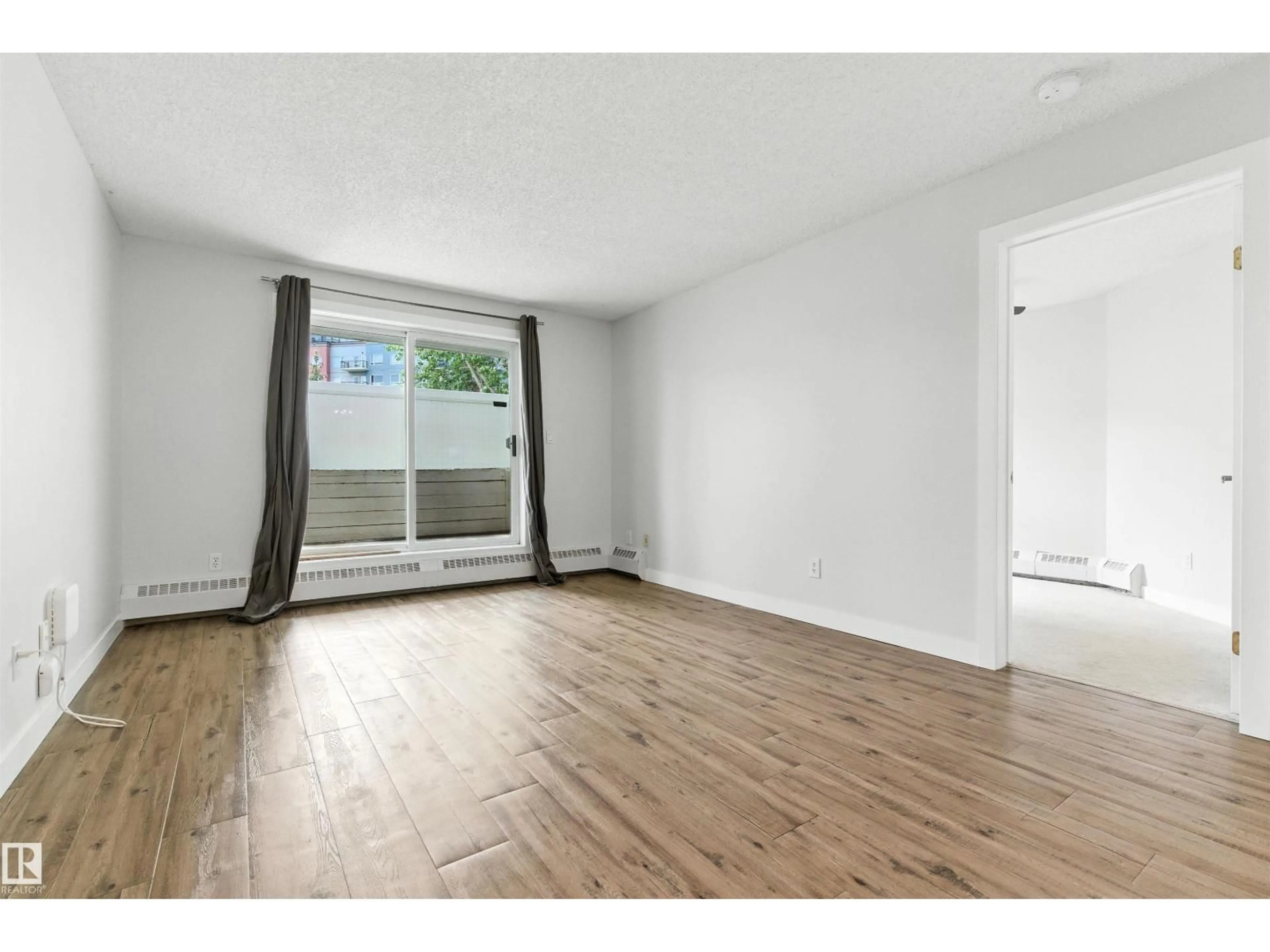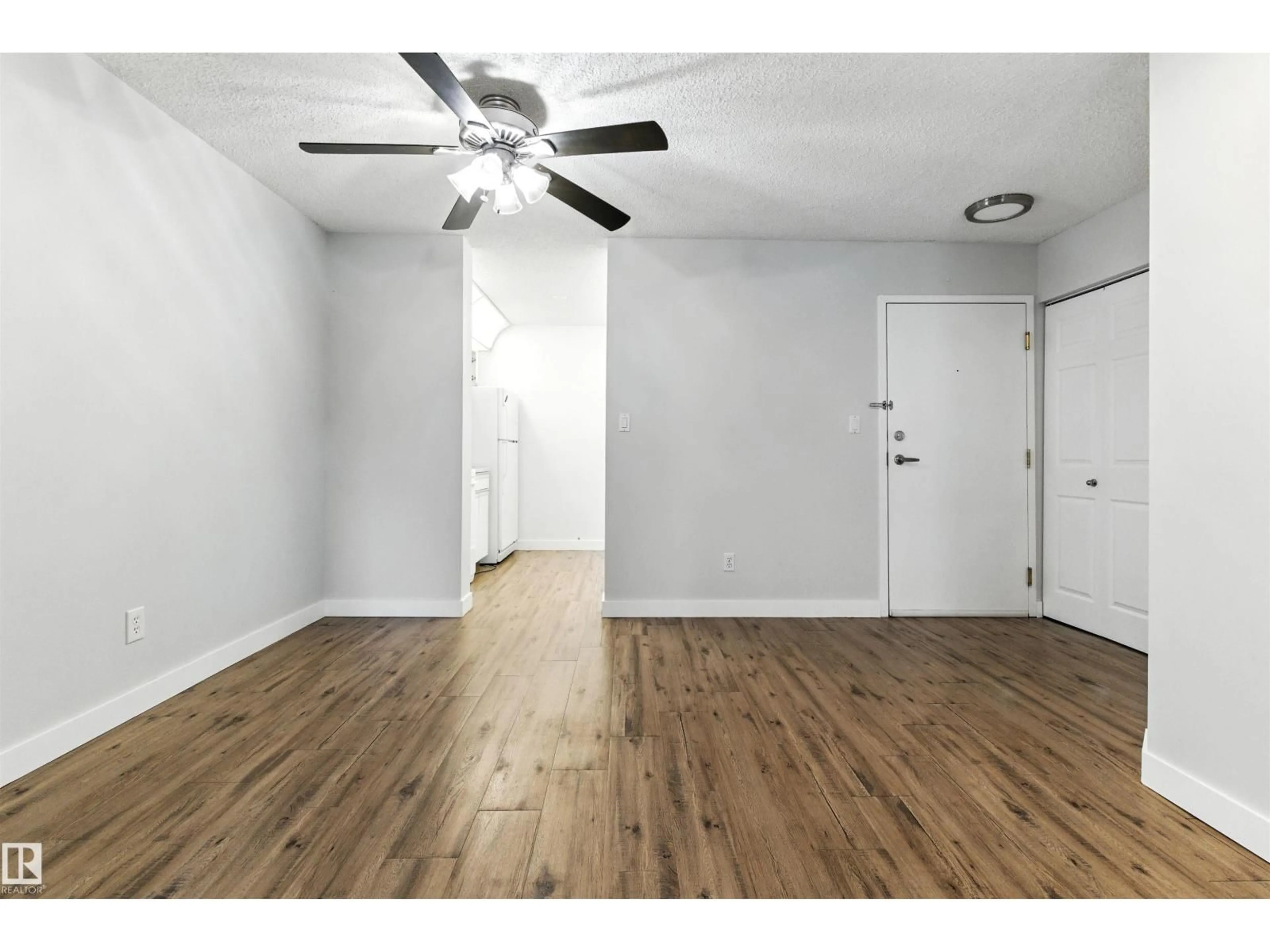#151 - 10520 120 ST NW, Edmonton, Alberta T5H4L9
Contact us about this property
Highlights
Estimated valueThis is the price Wahi expects this property to sell for.
The calculation is powered by our Instant Home Value Estimate, which uses current market and property price trends to estimate your home’s value with a 90% accuracy rate.Not available
Price/Sqft$205/sqft
Monthly cost
Open Calculator
Description
Peaceful Potential in QUEEN MARY PARK! Sip your coffee on the SOUTHWEST FACING, ALL-SEASON, SEMI-PRIVATE PATIO which allows natural light to pass into the Living Room and through to the Dining Area, as well as the bedrooms. The PRIMARY BEDROOM has a generous footprint + DOUBLE CLOSET as well as a LARGE WINDOW. The 2nd Bedroom is more than enough space, and also perfect as an over-sized OFFICE or CREATIVE SPACE. The kitchen is BRIGHT and has AMPLE CABINETRY. The CHIC + STYLISH 4PC BATH with MARBLE patterned tub surround, continues the BRIGHT tones. Perks include IN-SUITE LAUNDRY, a dedicated STORAGE ROOM, and ASSIGNED PARKING. This is a perfect fit for anyone looking to be downtown but not in the hustle and bustle - Located in one of Edmonton’s most walkable neighborhoods, near the Loblaws City Market + the Brewery District as well as Manchester Square. Don't miss your chance to live on the edge. (id:39198)
Property Details
Interior
Features
Main level Floor
Living room
5.15 x 3.73Dining room
2.94 x 4.58Kitchen
2.52 x 2.62Primary Bedroom
3.9 x 3.33Condo Details
Inclusions
Property History
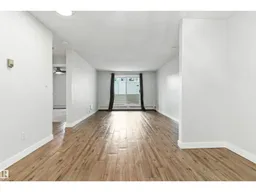 17
17
