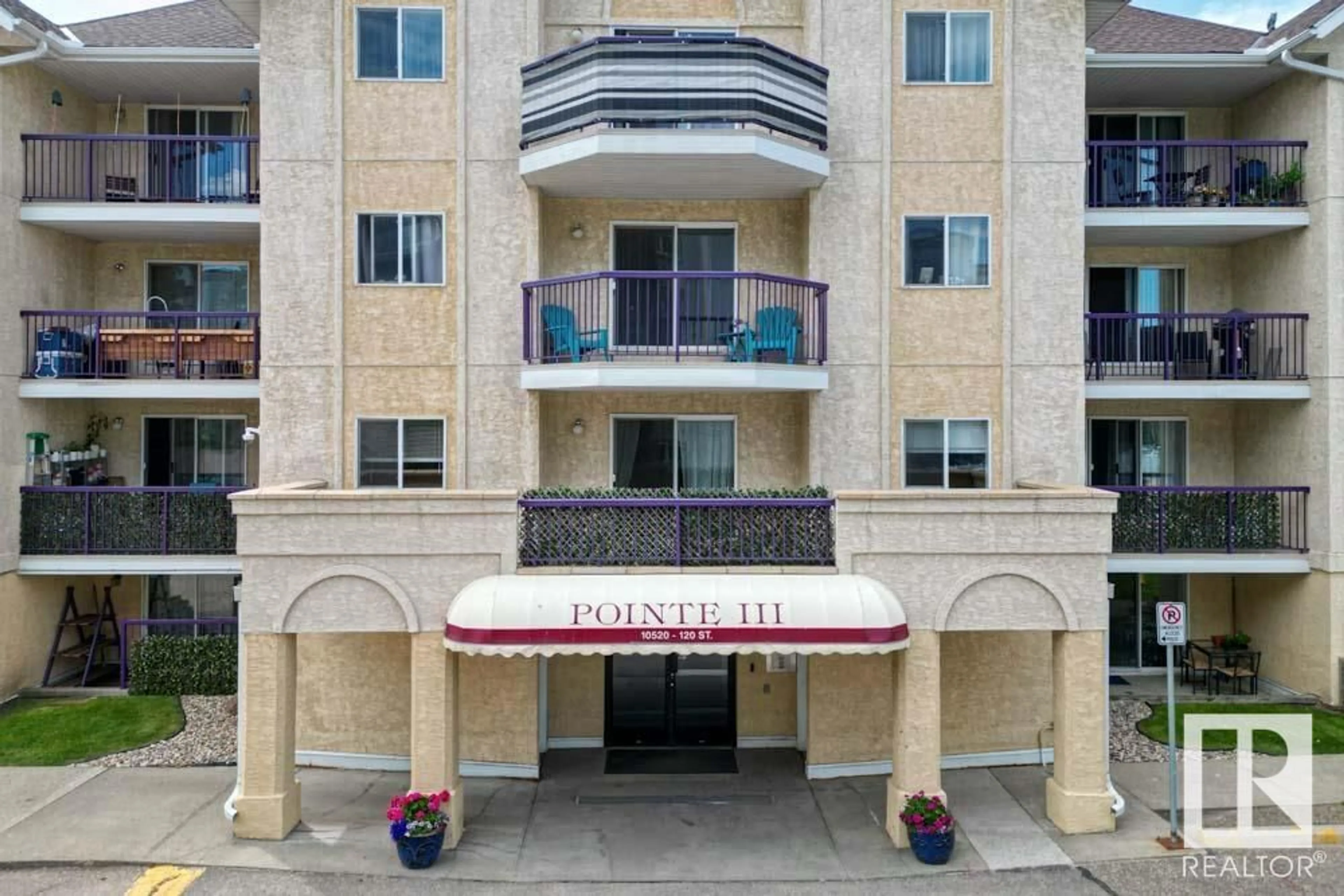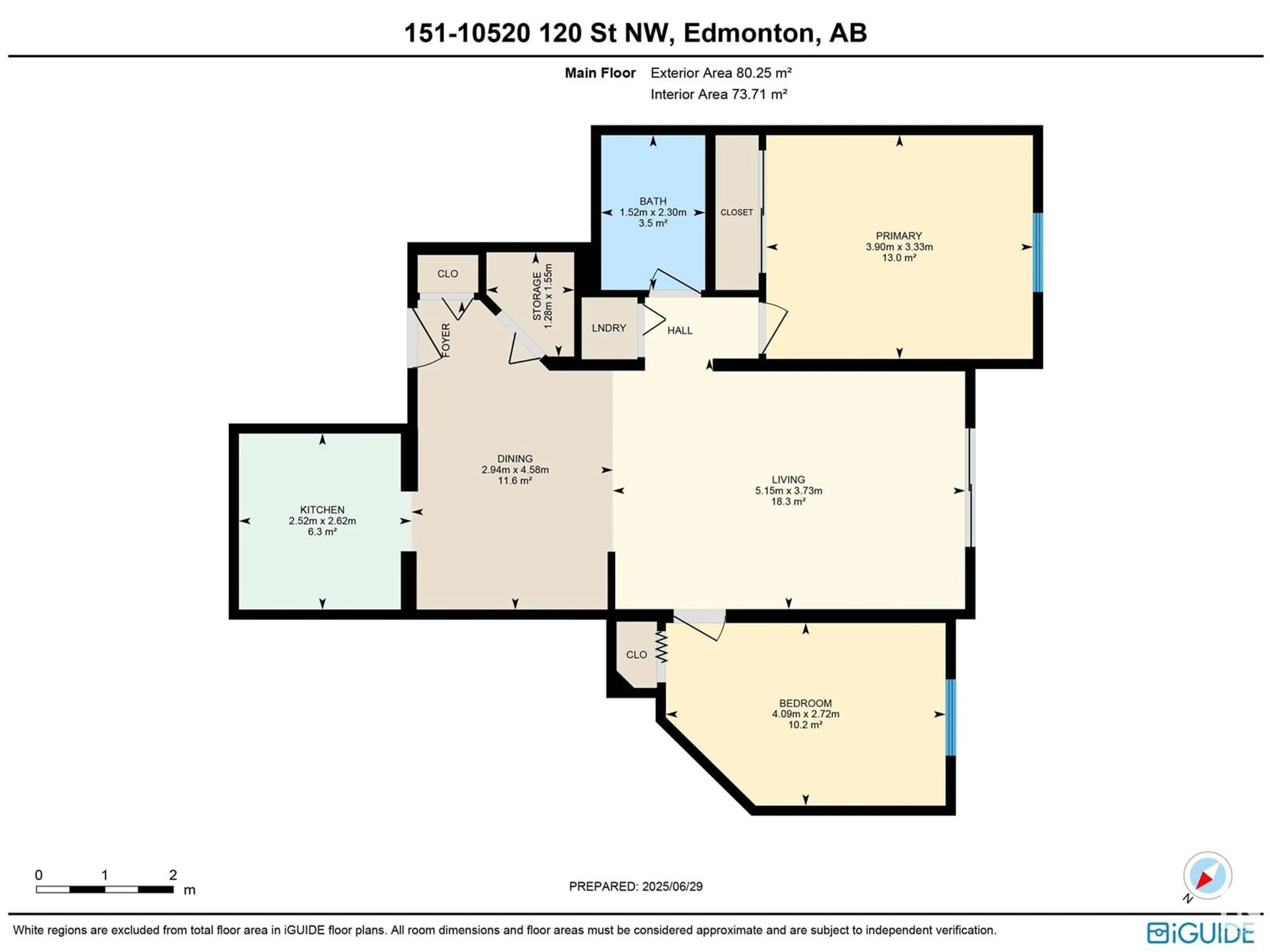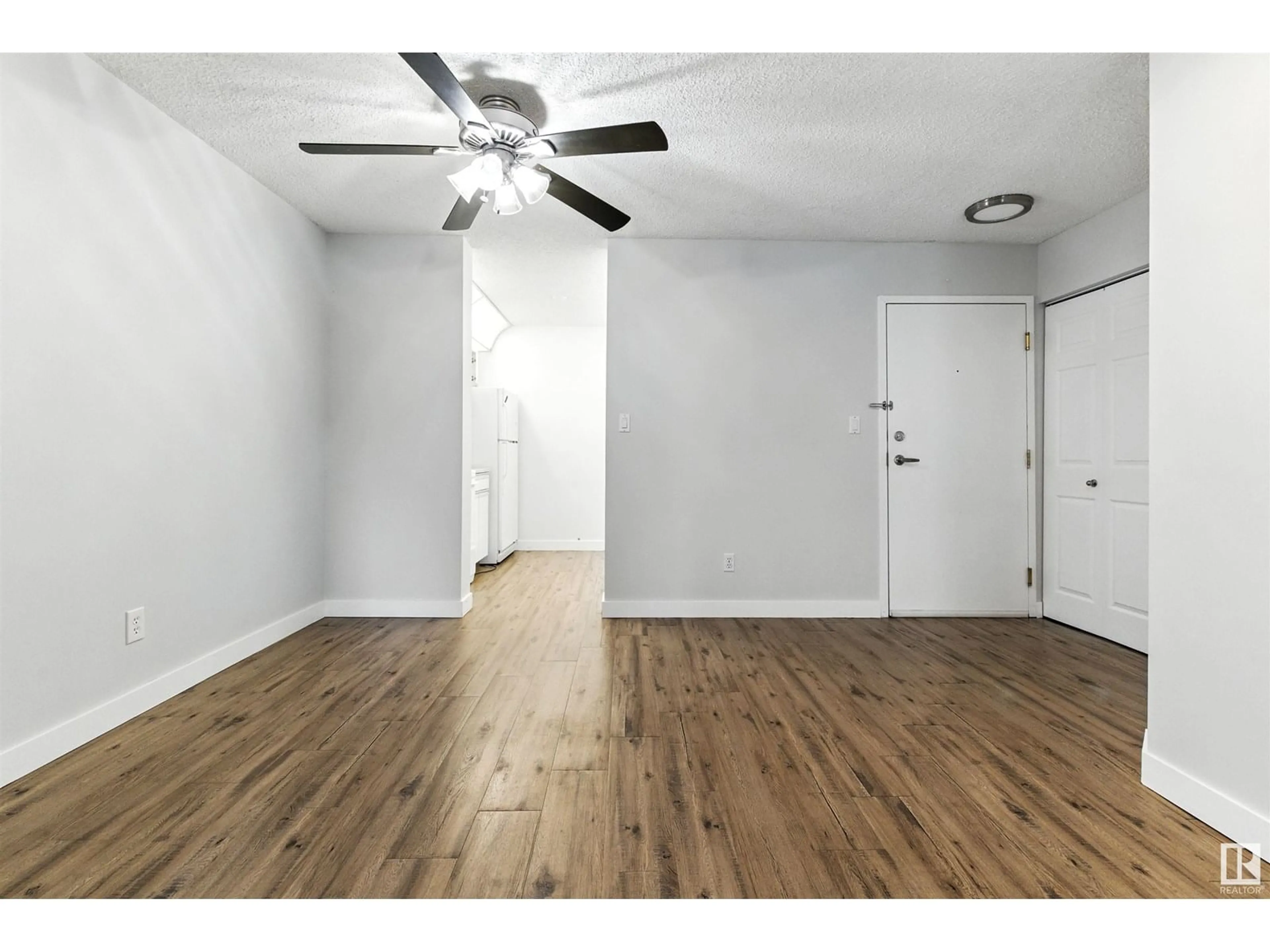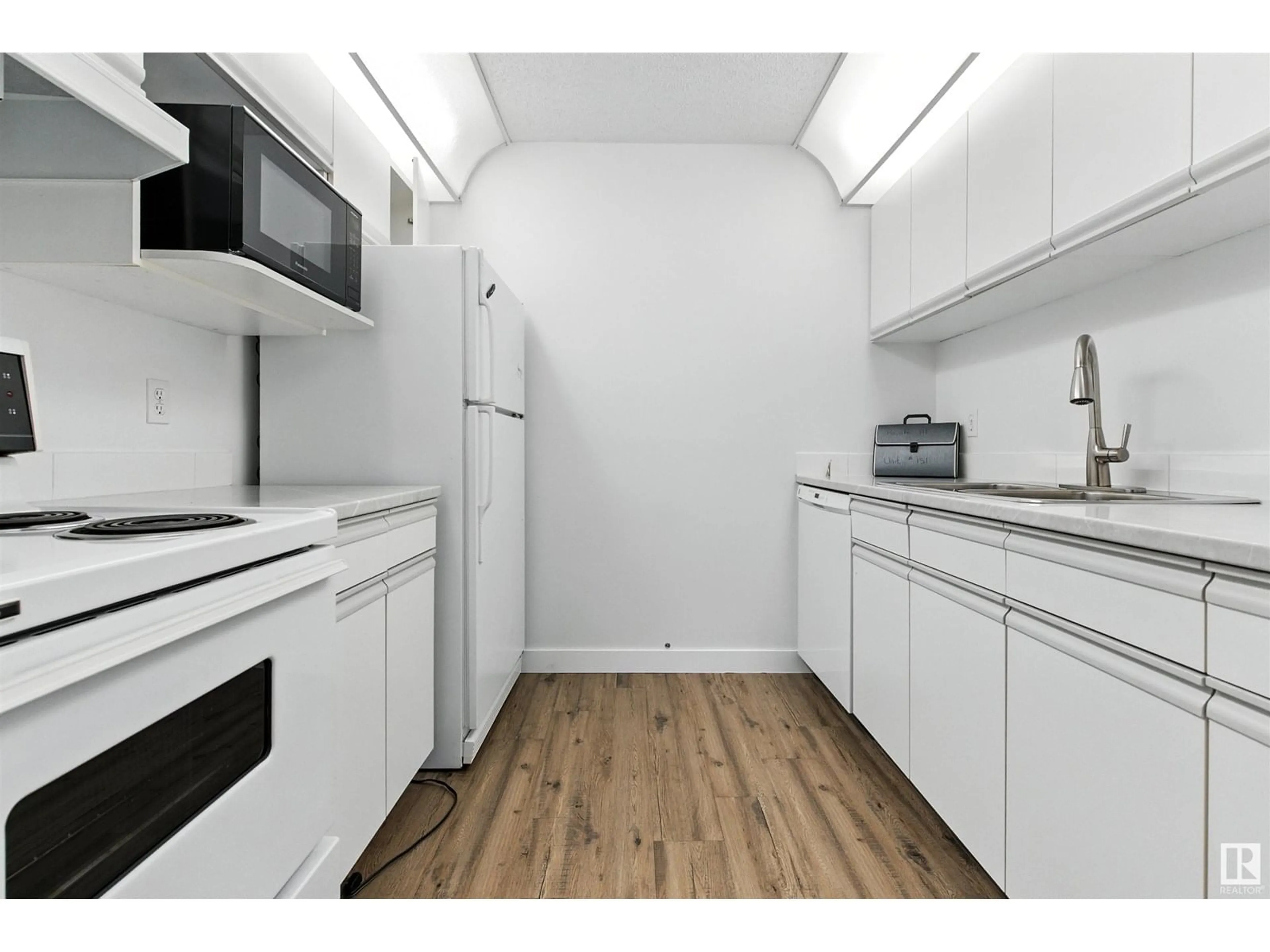Contact us about this property
Highlights
Estimated valueThis is the price Wahi expects this property to sell for.
The calculation is powered by our Instant Home Value Estimate, which uses current market and property price trends to estimate your home’s value with a 90% accuracy rate.Not available
Price/Sqft$205/sqft
Monthly cost
Open Calculator
Description
Walking distance to MACEWAN, you'll find QUIET + QUAINT living in QUEEN MARY PARK! This SOUTHWEST FACING unit allows natural light through the GENEROUS Living Room, through the Dining Area, into the adjoining kitchen with AMPLE + BRIGHT CABINETRY. The PRIMARY BEDROOM has a generous footprint + DOUBLE CLOSET as well as a LARGE WINDOW. The 2nd Bedroom can be utilized as an over-sized OFFICE or CREATIVE SPACE. The CHIC + STYLISH 4PC BATH with MARBLE patterned tub surround, continues the BRIGHT + FRESH tones that brighten the space immensely. Enjoy the ALL-SEASON, SEMI-PRIVATE PATIO, IN-SUITE LAUNDRY, dedicated STORAGE ROOM, and ASSIGNED PARKING. This is a perfect fit for anyone looking to be in one of Edmonton’s most walkable neighborhoods, near the Loblaws City Market + the Brewery District. (id:39198)
Property Details
Interior
Features
Main level Floor
Bedroom 2
4.09 x 2.72Storage
1.28 x 1.55Living room
5.15 x 3.73Dining room
2.94 x 4.58Condo Details
Inclusions
Property History
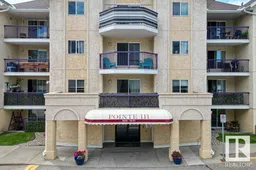 22
22
