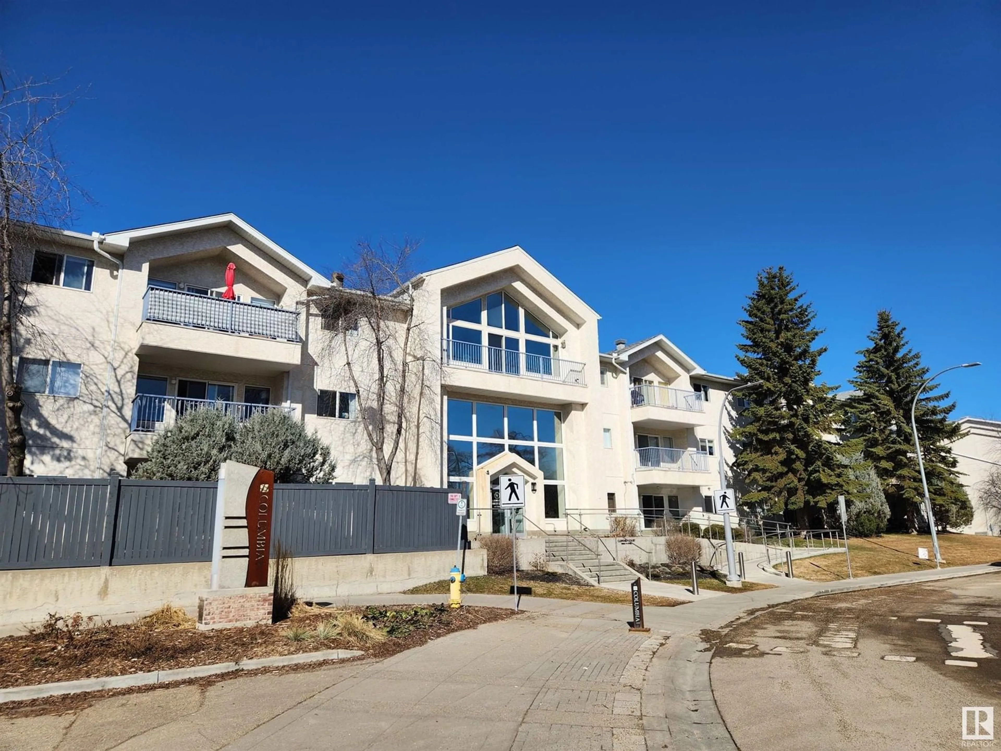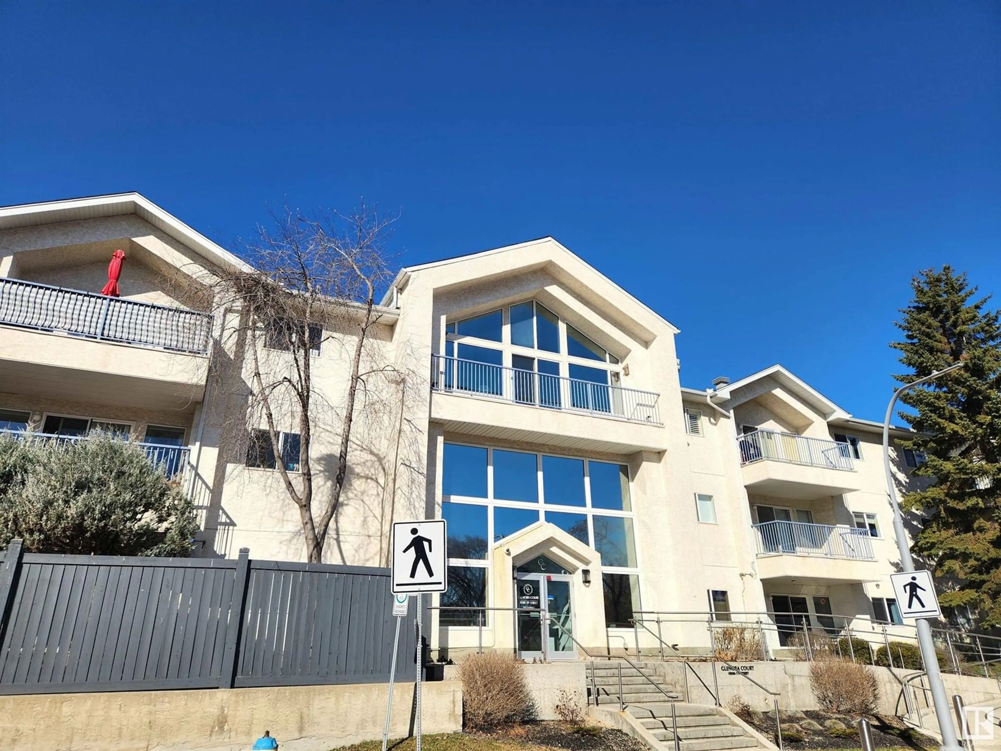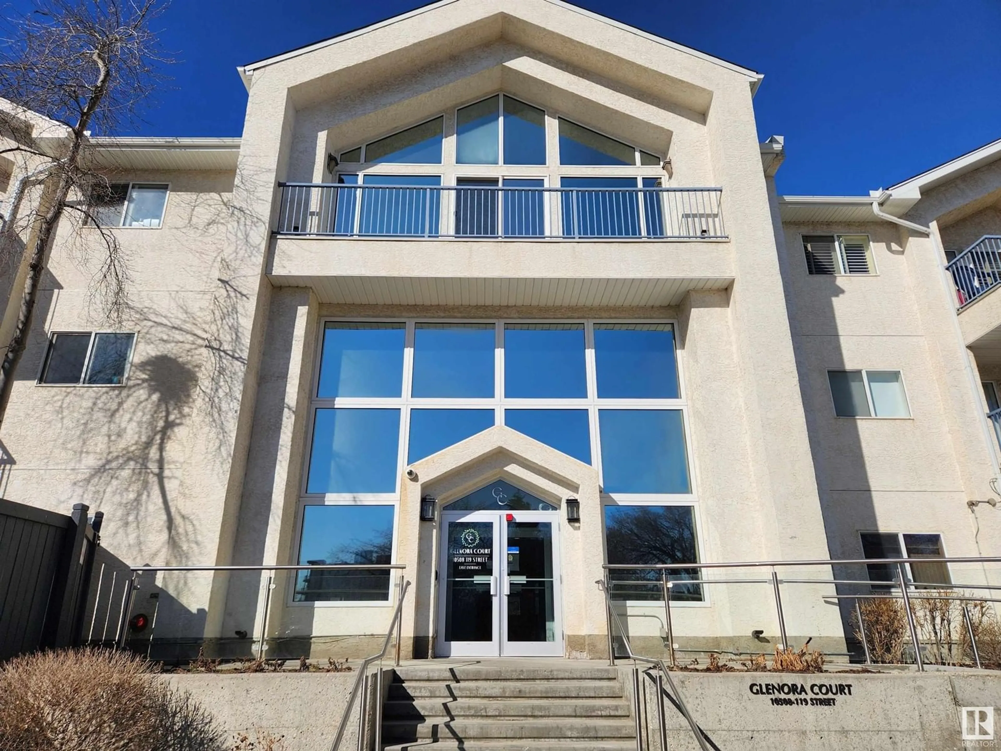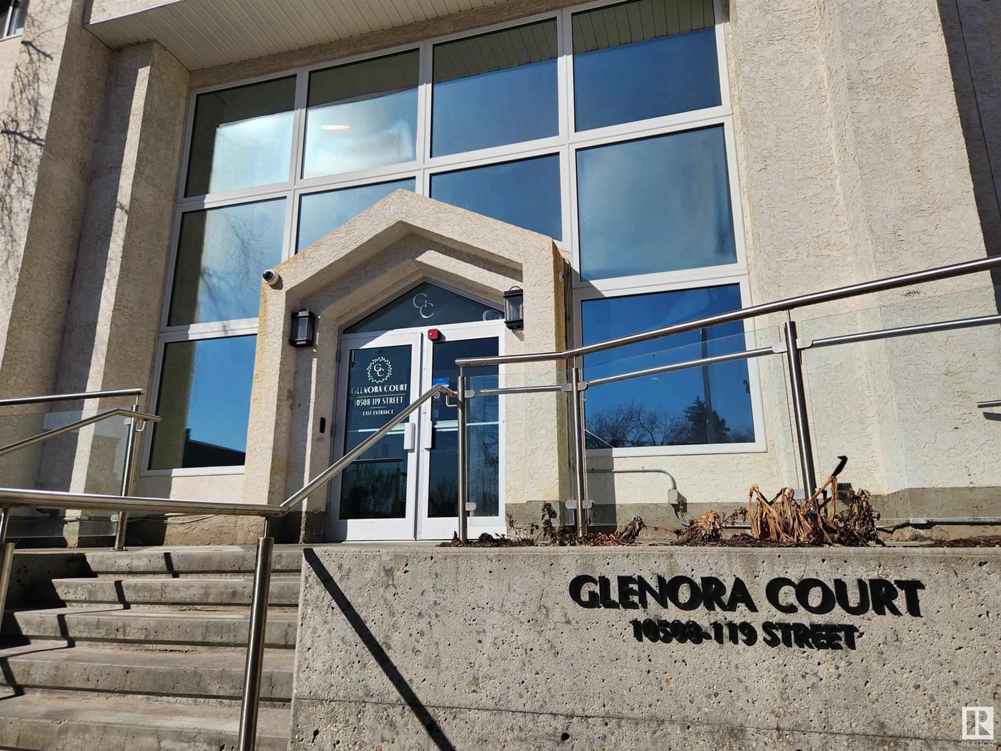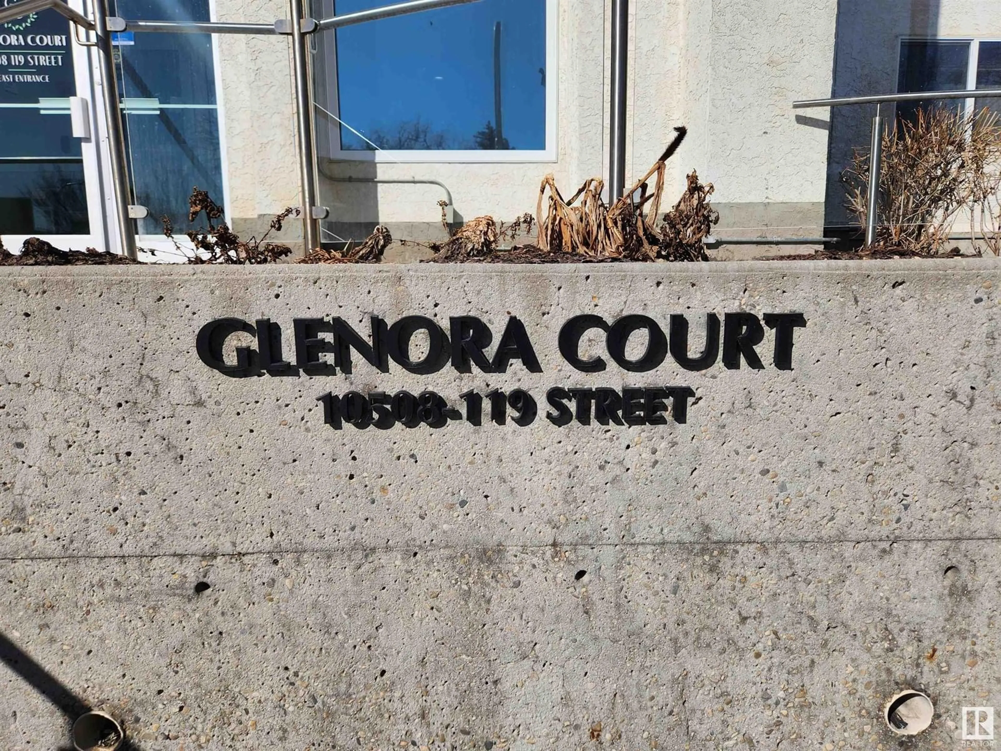122 10508 119 ST NW, Edmonton, Alberta T5H4M1
Contact us about this property
Highlights
Estimated ValueThis is the price Wahi expects this property to sell for.
The calculation is powered by our Instant Home Value Estimate, which uses current market and property price trends to estimate your home’s value with a 90% accuracy rate.Not available
Price/Sqft$213/sqft
Est. Mortgage$966/mo
Maintenance fees$638/mo
Tax Amount ()-
Days On Market7 days
Description
Discover Glenora Court–an adult-only (18+) complex offering comfort, convenience, and exceptional amenities. This bright 1072 sq.ft 2-bed, 2-bath condo features an open-concept layout with plenty of natural light streaming through the living room windows. Stylish hard surface flooring flows throughout the unit, complementing a modern kitchen equipped with S/S appliances, breakfast bar, and dining space. The spacious primary features a large walk-through closet leading to a private 4-pc ensuite. The large 2nd bedroom is also conveniently located next to a 3-pc bath. Additional features include 2 titled underground parking stalls, storage cage, in-suite laundry, and a spacious east-facing patio overlooking a secure green space, complete with a gas BBQ hookup—ideal for morning coffee. This well-managed complex offers top-tier amenities such as a fitness centre, social room and car wash bay. Just minutes away from Oliver Square, Brewery District, Grant MacEwan, and the trendy shops and dining of 124 Street. (id:39198)
Property Details
Interior
Features
Main level Floor
Living room
5.16 x 4.3Dining room
2.87 x 2.51Kitchen
3.35 x 2.87Primary Bedroom
4.22 x 3.79Condo Details
Inclusions
Property History
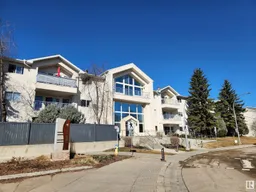 30
30
