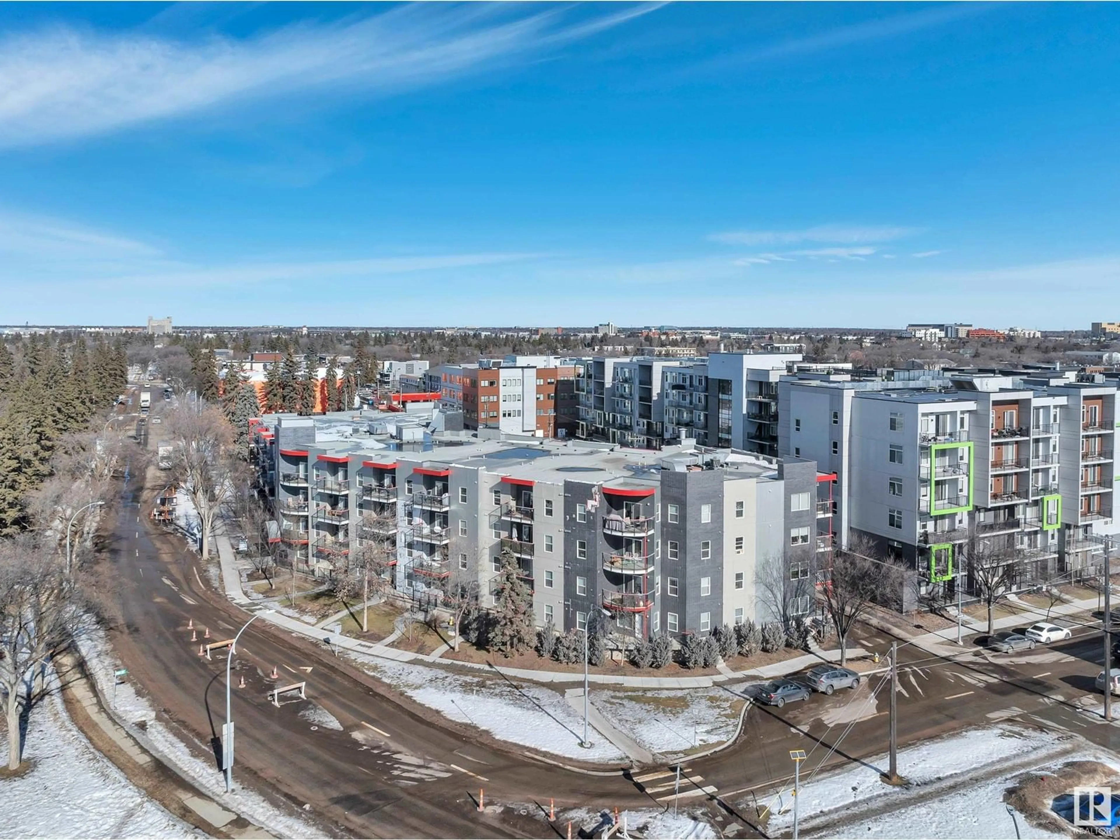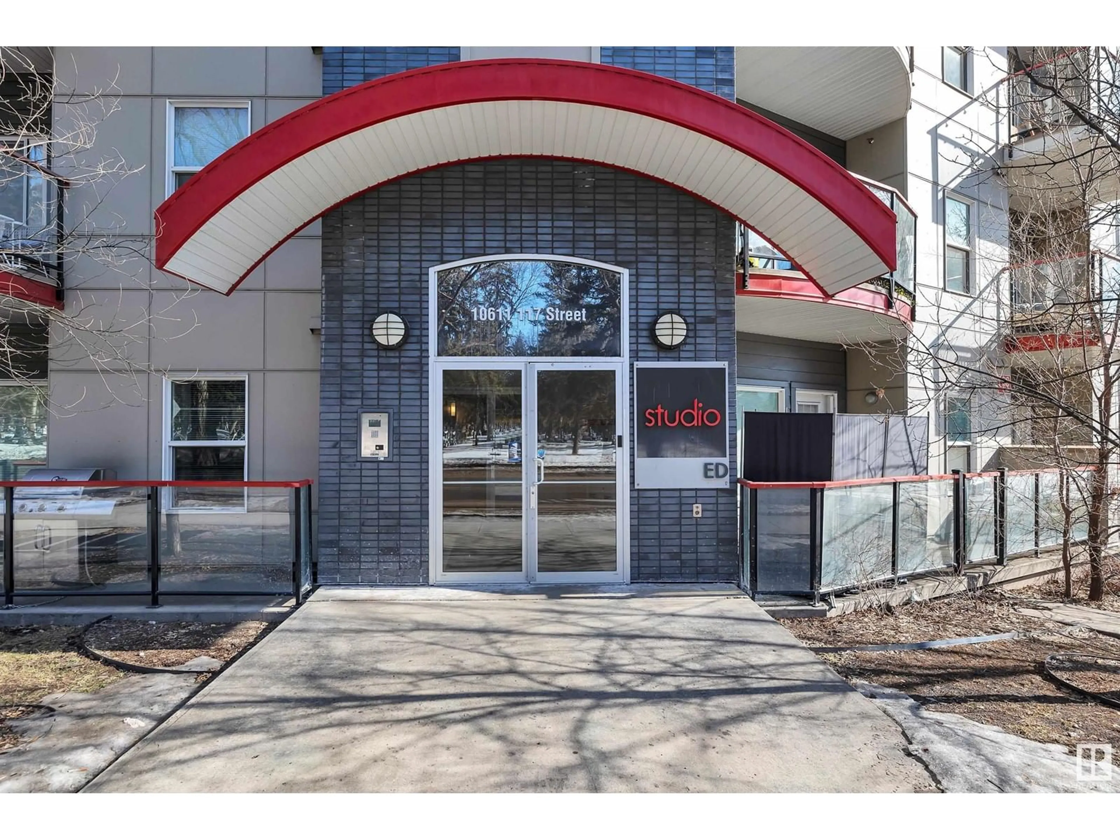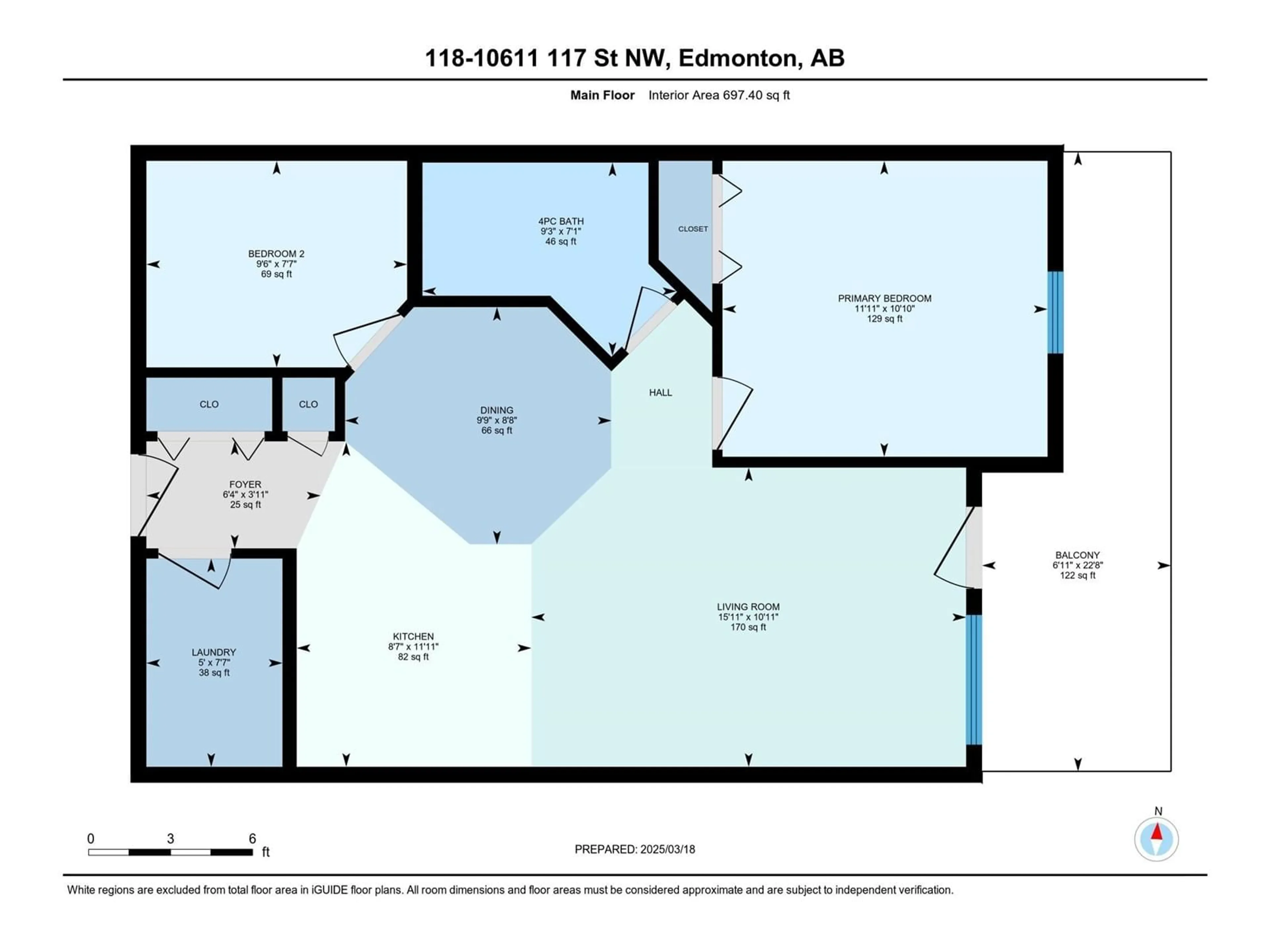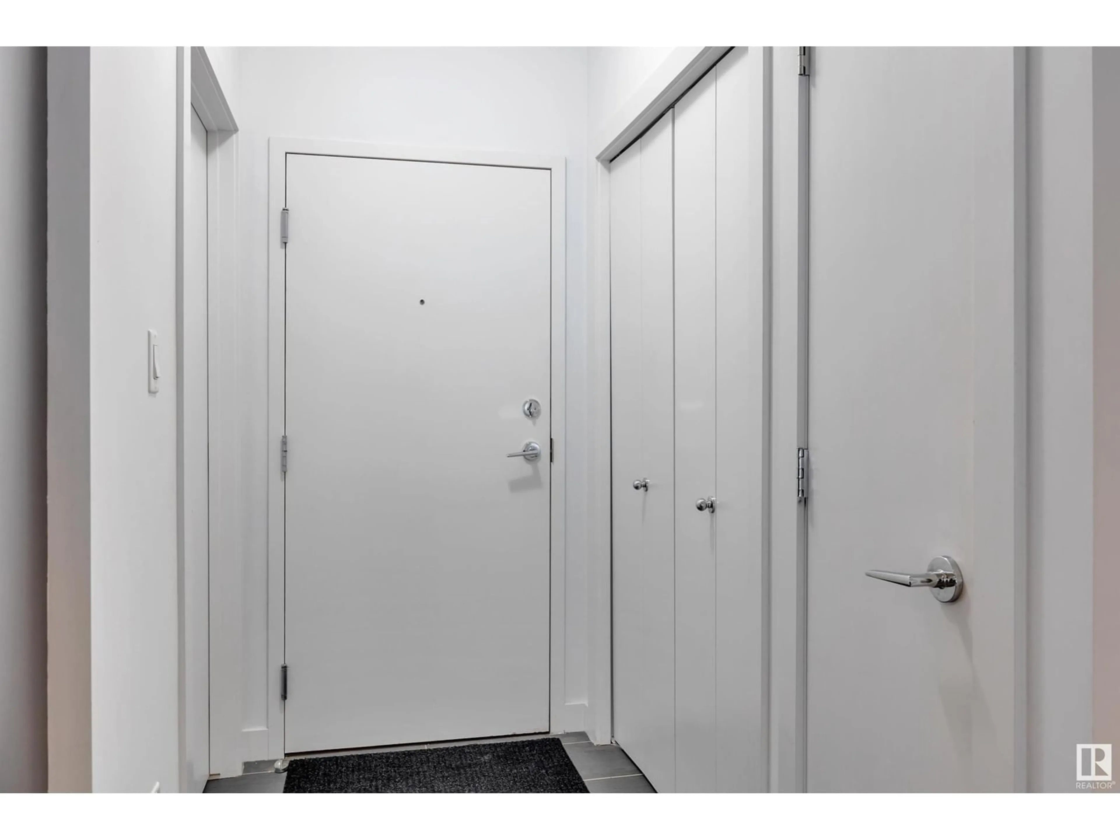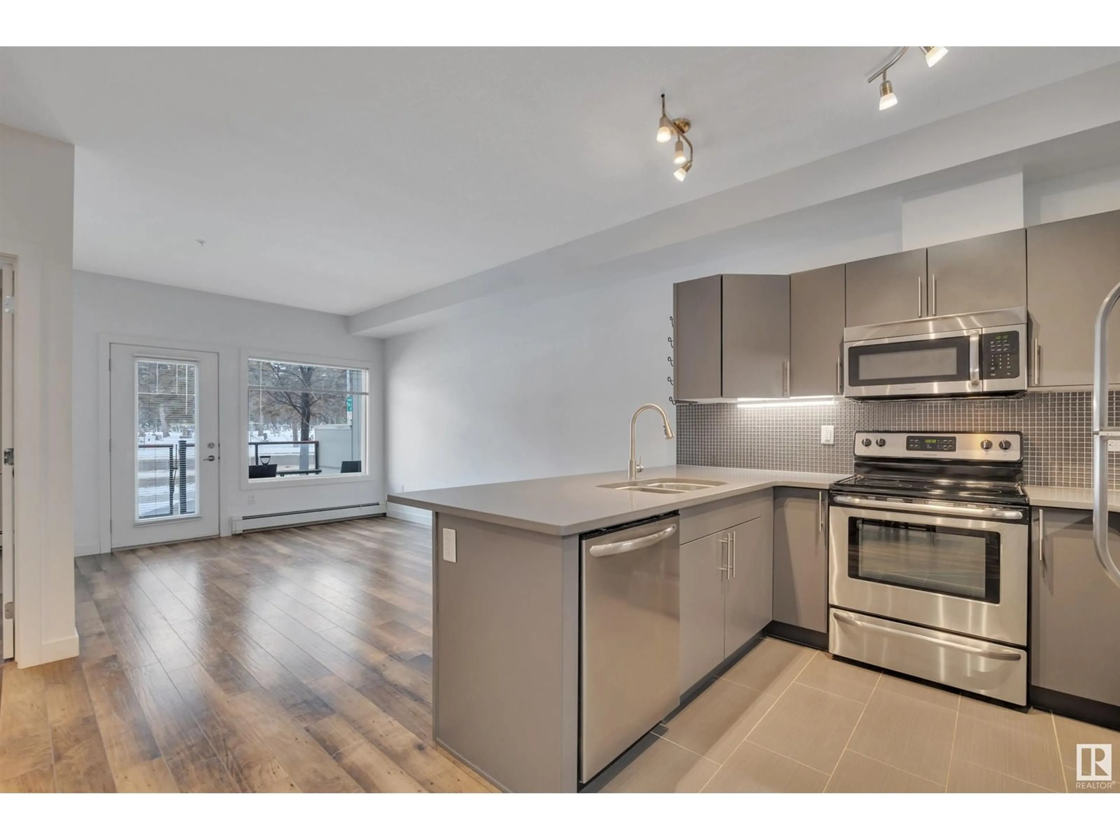#118 10611 117 ST NW, Edmonton, Alberta T5H0G6
Contact us about this property
Highlights
Estimated ValueThis is the price Wahi expects this property to sell for.
The calculation is powered by our Instant Home Value Estimate, which uses current market and property price trends to estimate your home’s value with a 90% accuracy rate.Not available
Price/Sqft$250/sqft
Est. Mortgage$752/mo
Maintenance fees$406/mo
Tax Amount ()-
Days On Market11 days
Description
Stylish Urban Condo living in the core of Downtown Edmonton just steps away from Brewery District, Rogers Place, MacEwan University and so much more. This open concept 700 sq ft unit offers 9 ft ceilings with large windows allowing natural light to fill the space, Kitchen has stylish Cabinetry & Fixtures, Upgraded Quartz Counter Tops, Stainless Steel Appliances, plus a convenient eat at Breakfast Bar, Large Living Room, Primary Bedroom plus 2nd Bedroom/Den/Office, 4 piece Bath, in-suite Laundry and Storage. Morning Coffee or Evening Wine on your West Facing Patio, Secure Heated Underground Titled Parking, Visitor Parking. Make your move to Trendy Downtown Living today, Welcome Home!! (id:39198)
Property Details
Interior
Features
Main level Floor
Living room
4.85 m x 3.34 mDining room
2.97 m x 2.65 mKitchen
2.62 m x 3.62 mDen
2.91 m x 2.31 mCondo Details
Inclusions
Property History
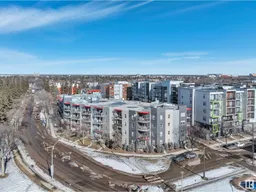 36
36
