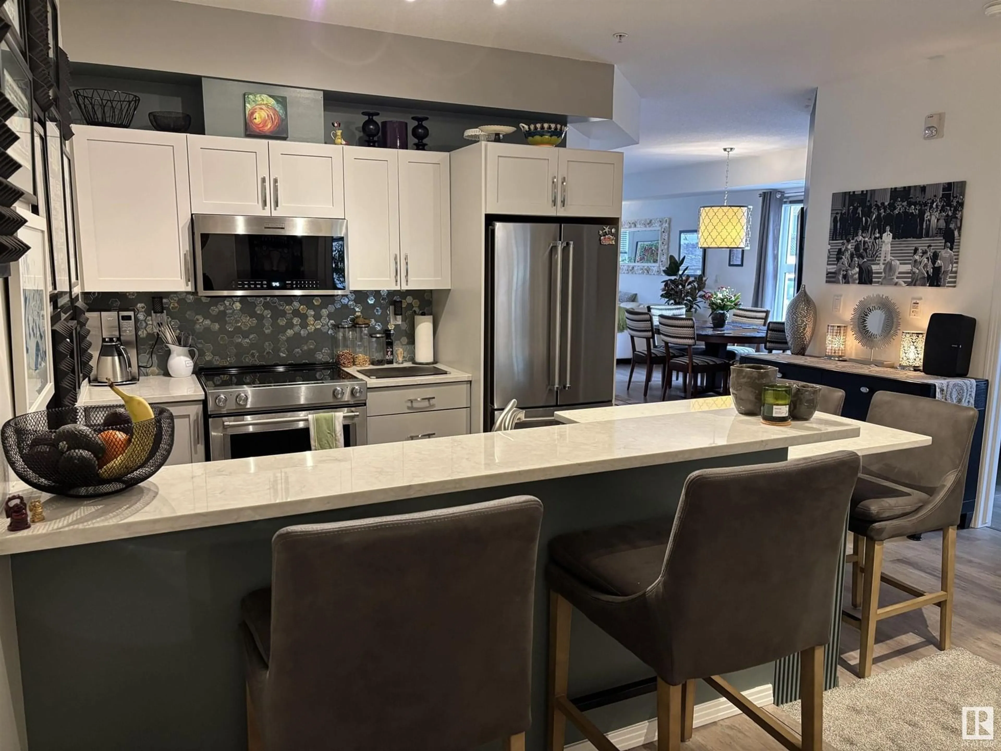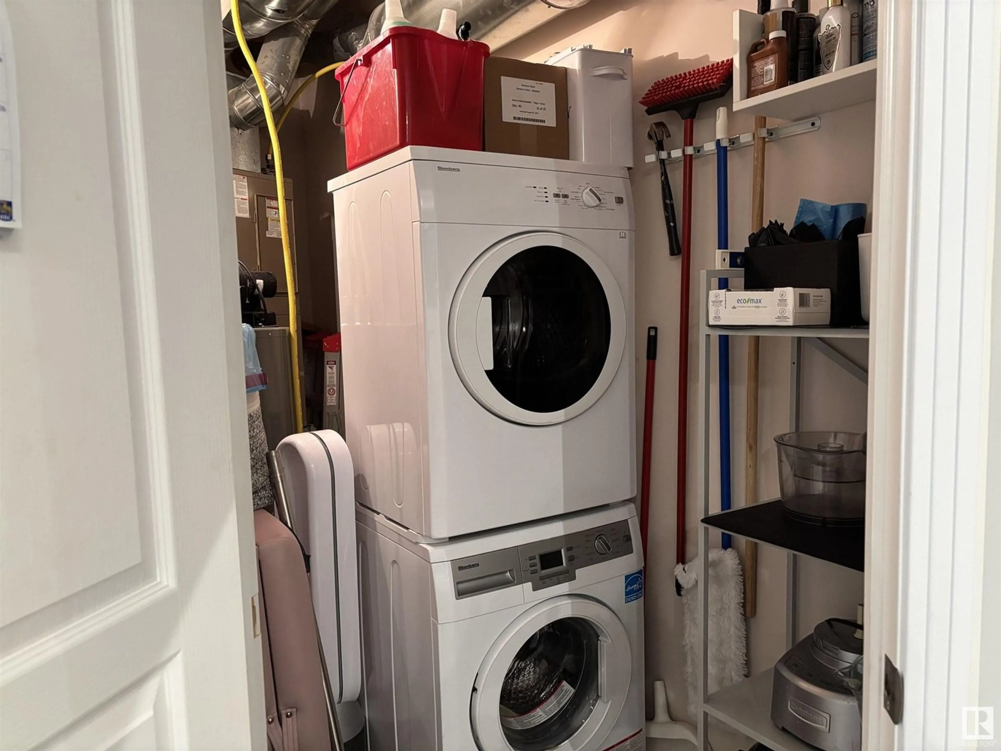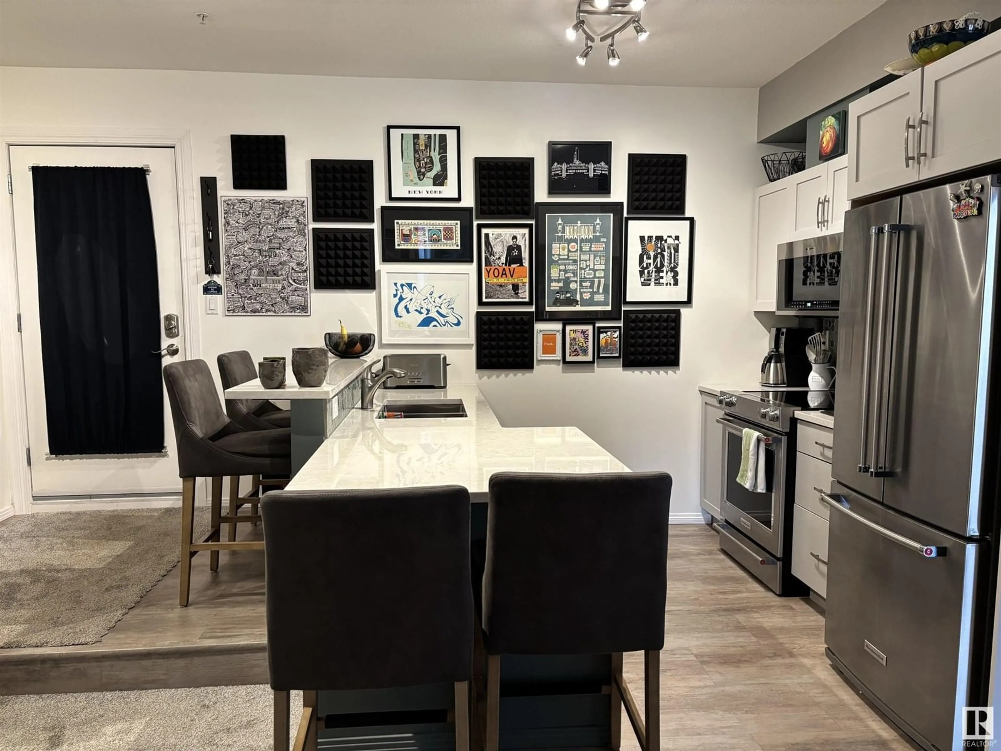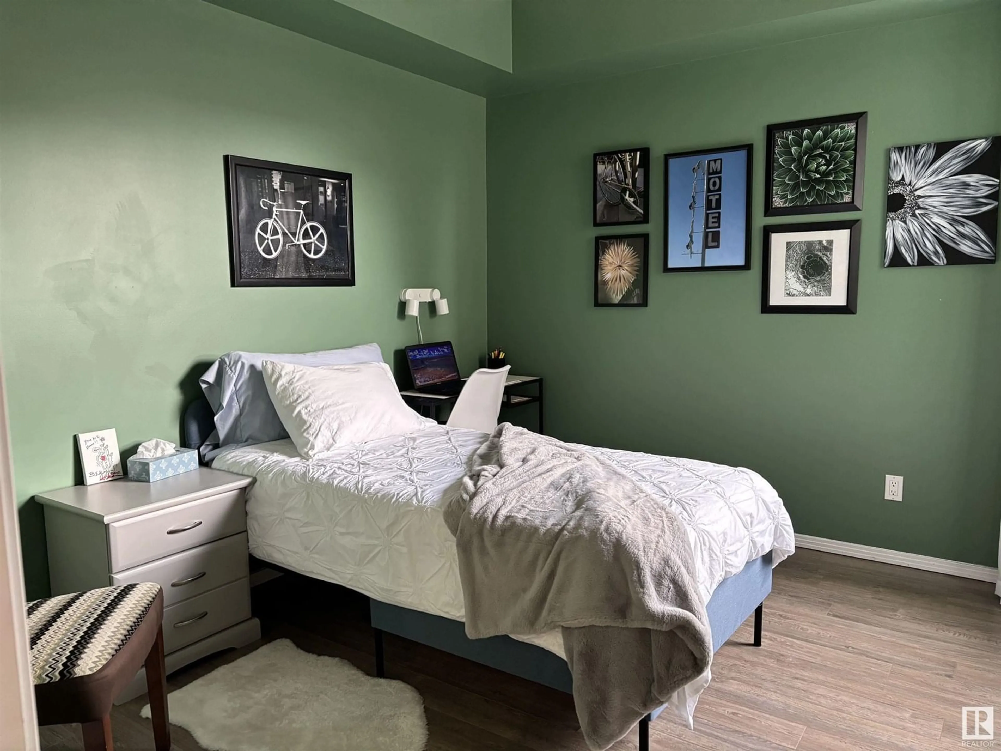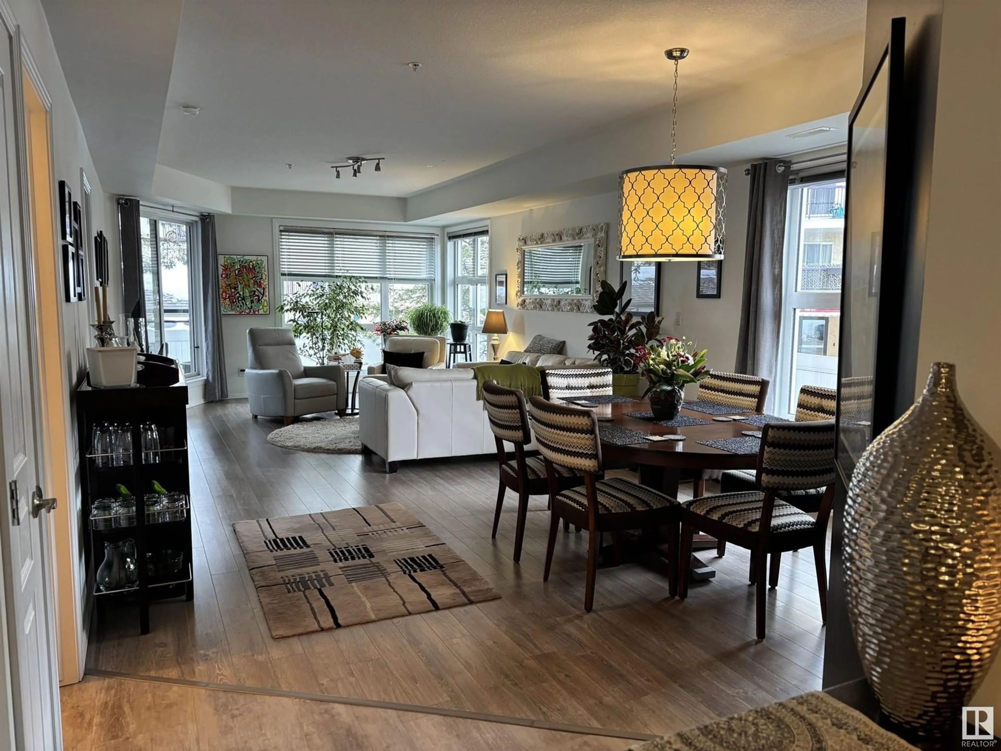#108 - 11933 106 AV, Edmonton, Alberta T5H0S2
Contact us about this property
Highlights
Estimated valueThis is the price Wahi expects this property to sell for.
The calculation is powered by our Instant Home Value Estimate, which uses current market and property price trends to estimate your home’s value with a 90% accuracy rate.Not available
Price/Sqft$250/sqft
Monthly cost
Open Calculator
Description
Tons of square footage, immaculately renovated, amazing location. What else would you need! This Large 2 Bedroom, 2 Bathroom is right in the heart of the brewery district, 15 minute walk to Grant Macewan, Quick walk to the new ICE district and Edmonton's downtown core. In 2023 the condo building had all new exterior and siding completed so the building is looking good for a long time. This condo stands out from the rest with a stunning newly renovated kitchen, Quartz countertops, Updated high end appliances, open concept dining and living room, Two bedrooms at opposite ends, In-suite laundry with washer dryer combo, Gas hookup for BBQ, freshly painted and comes with titled underground parking and storage cage. Amazing unit in an exciting but quiet location, this type of unit does not come around often! (id:39198)
Property Details
Interior
Features
Main level Floor
Primary Bedroom
Bedroom 2
Exterior
Parking
Garage spaces -
Garage type -
Total parking spaces 1
Condo Details
Inclusions
Property History
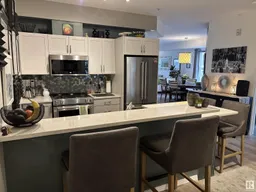 15
15
