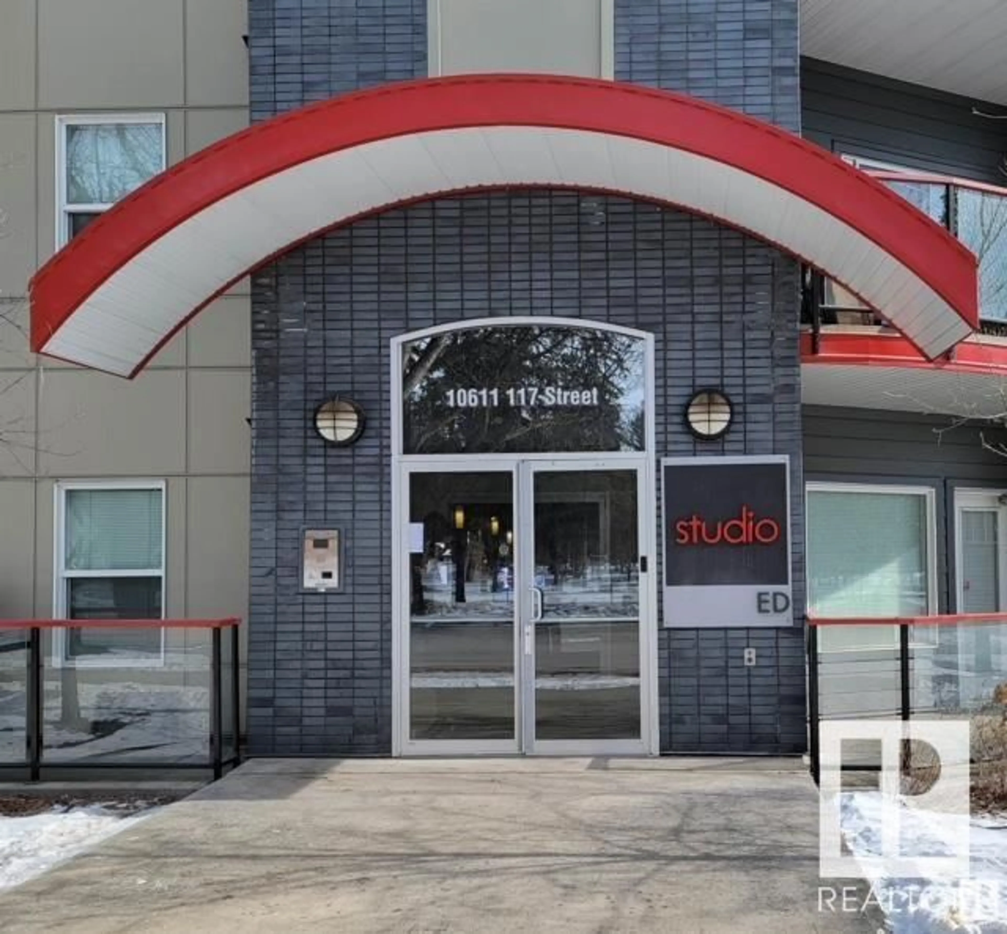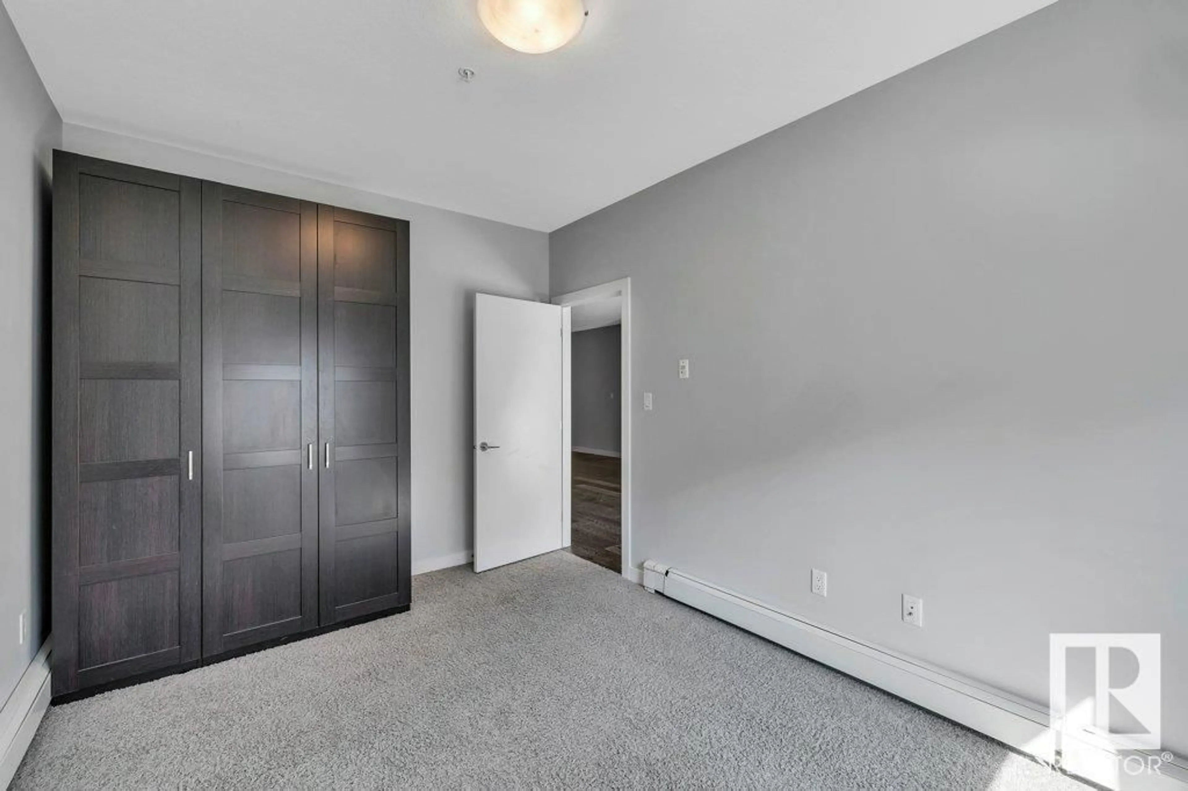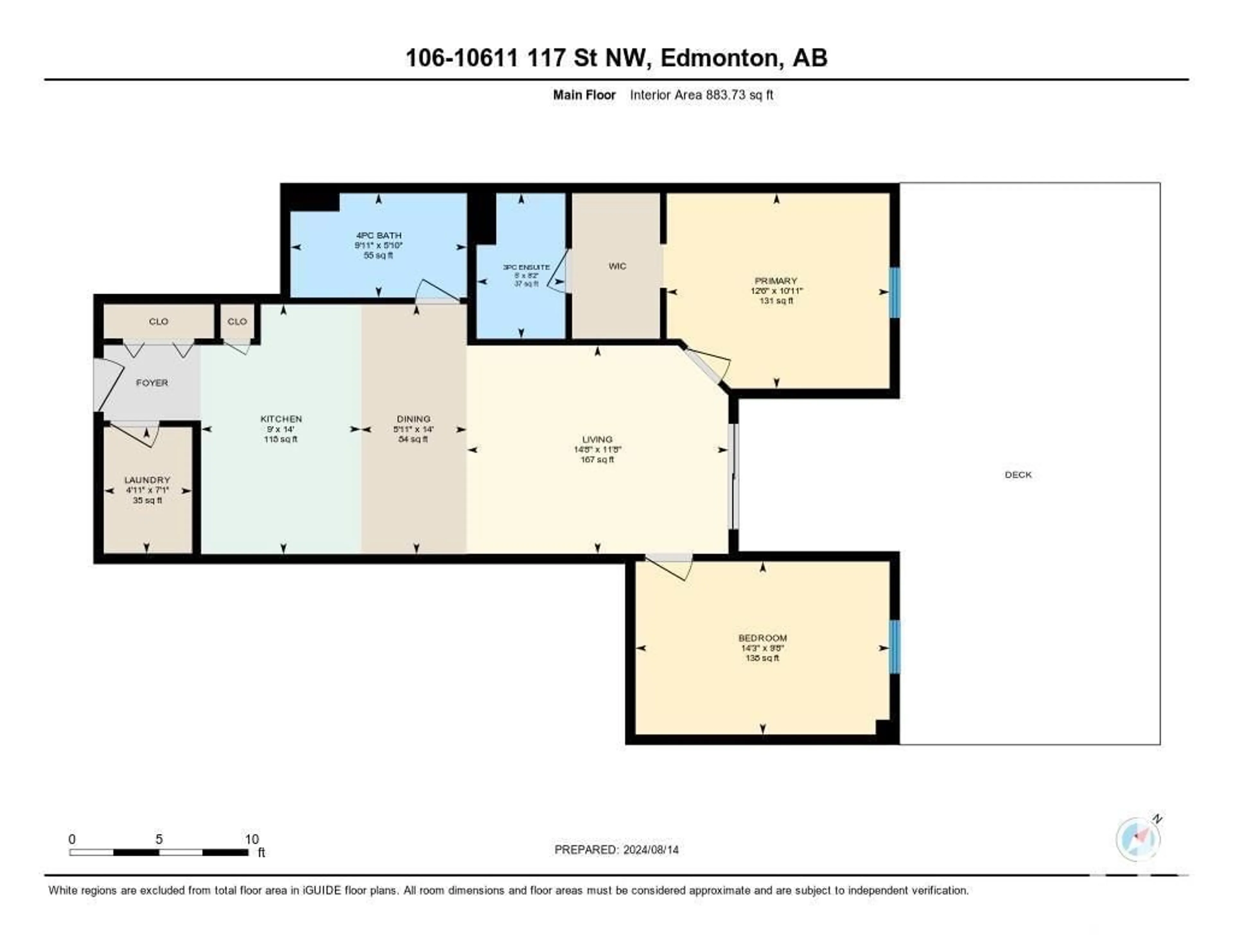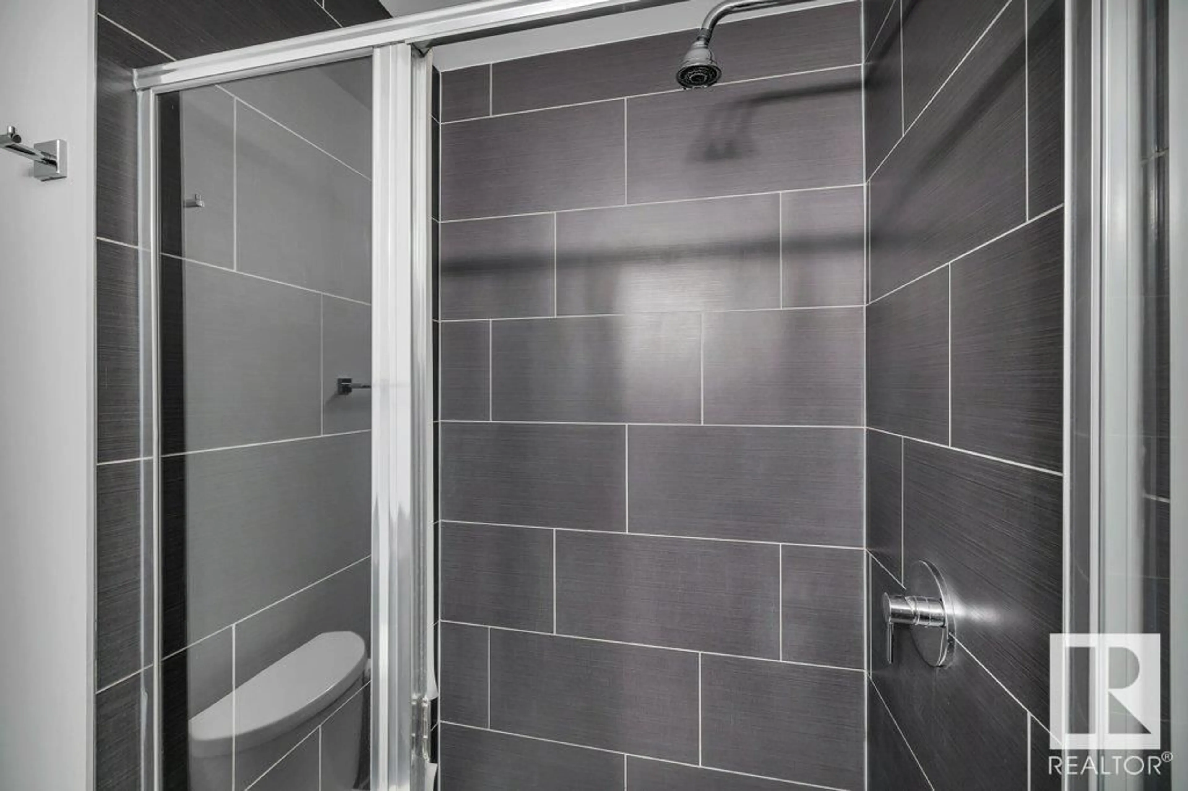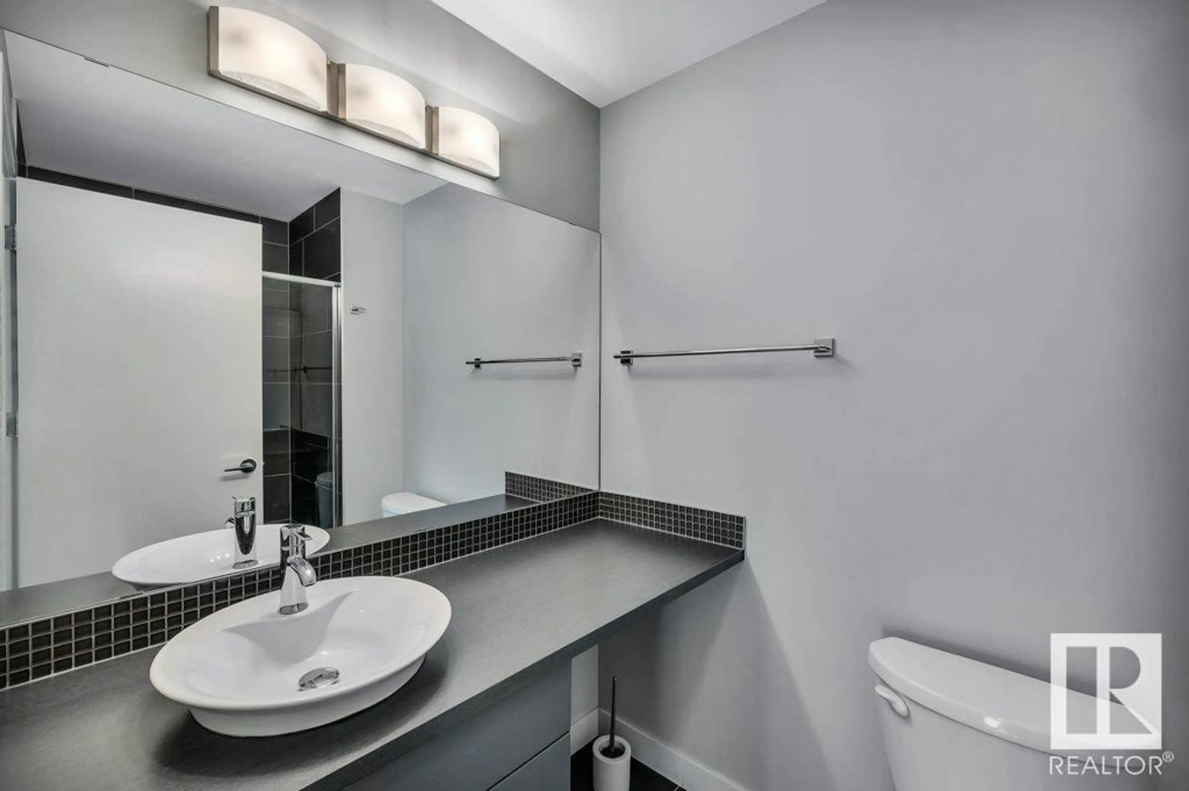#106 - 10611 117 ST, Edmonton, Alberta T5H0G6
Contact us about this property
Highlights
Estimated valueThis is the price Wahi expects this property to sell for.
The calculation is powered by our Instant Home Value Estimate, which uses current market and property price trends to estimate your home’s value with a 90% accuracy rate.Not available
Price/Sqft$271/sqft
Monthly cost
Open Calculator
Description
Welcome to your dream condo in the heart of the city! This beautifully located central unit puts you steps away from any amenity you could ask for, including fantastic shopping, transit, Oliver/Unity Square, MacEwan U & vibrant downtown core. Step inside to discover a modern oasis featuring stylish décor, upgraded tile, & sleek vinyl plank flooring all accentuated by soaring 9-foot ceilings. The open-concept kitchen has stainless steel appliances, a handy pantry, a convenient eating bar perfect for casual meals & entertaining. Your primary suite offers a peaceful retreat with a generous walk-through closet leading to a private 3-piece ensuite. Enjoy the added convenience of in-suite laundry and storage, plus the luxury of an underground titled parking stall. Love to entertain or simply relax outdoors? You'll adore the massive deck that extends your living space, accessible right through your living room patio doors! This gem combines comfort, style, unbeatable location – the perfect place to call home! (id:39198)
Property Details
Interior
Features
Main level Floor
Kitchen
4.27 x 2.73Bedroom 2
2.96 x 4.34Laundry room
2.16 x 1.51Primary Bedroom
3.34 x 3.81Exterior
Parking
Garage spaces -
Garage type -
Total parking spaces 1
Condo Details
Inclusions
Property History
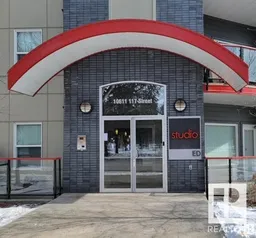 24
24
