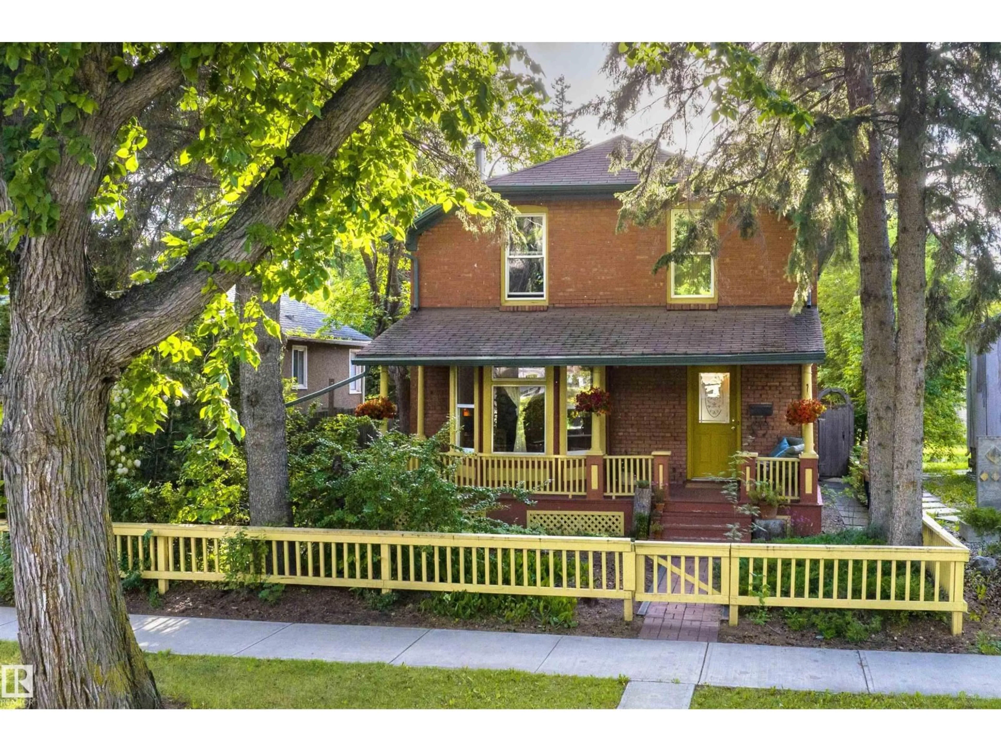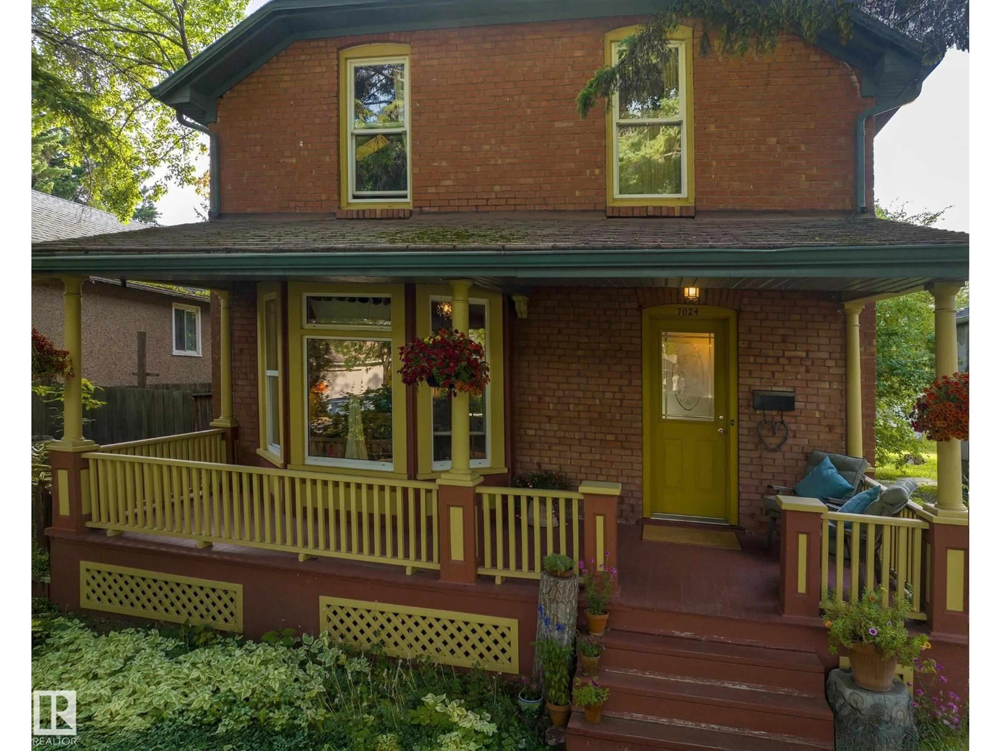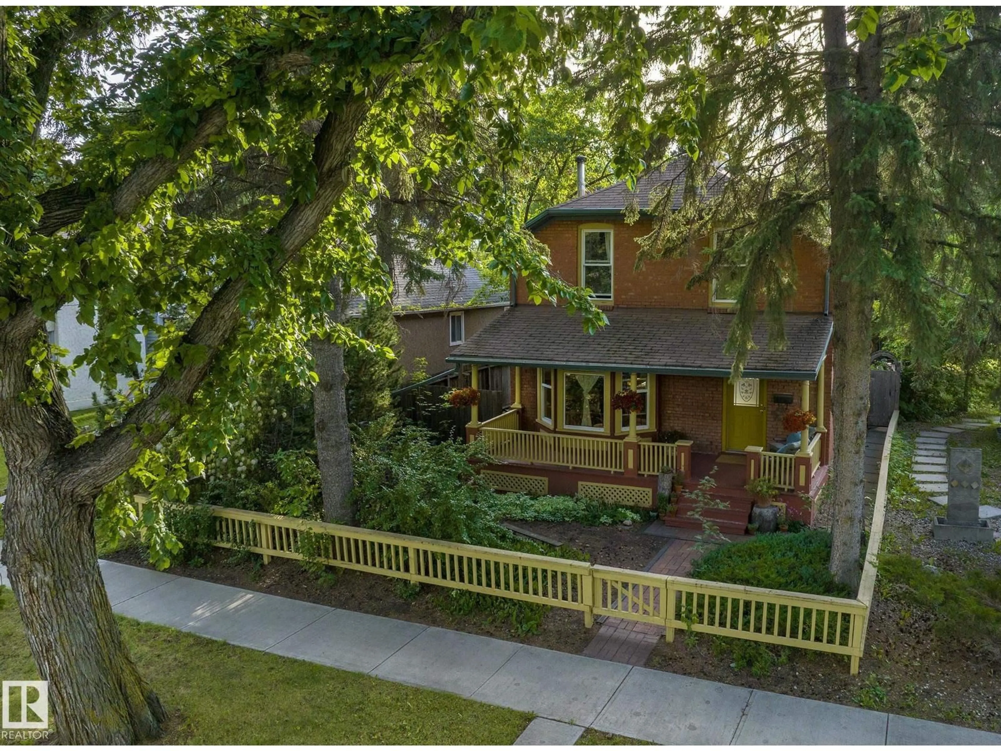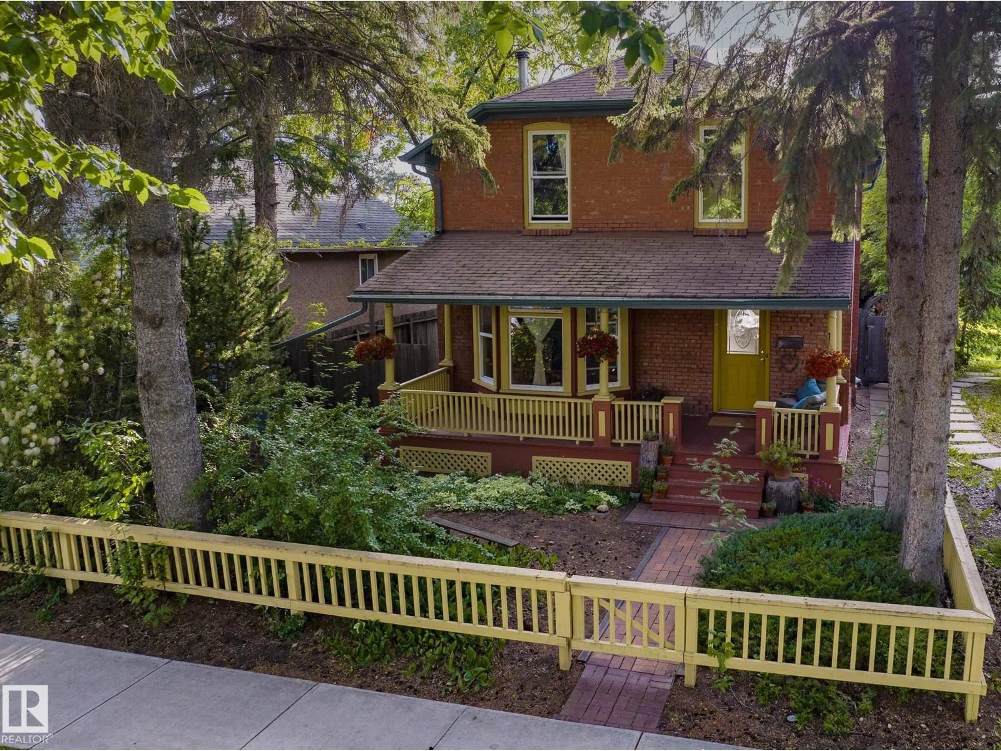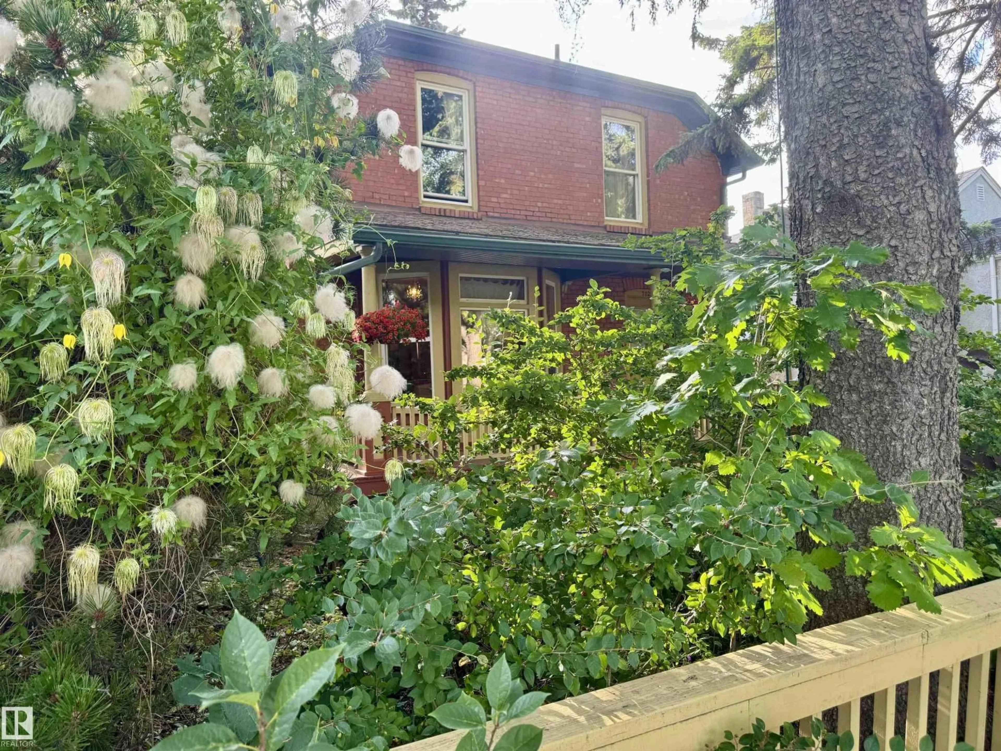NW - 7024 105A ST, Edmonton, Alberta T6H2R5
Contact us about this property
Highlights
Estimated valueThis is the price Wahi expects this property to sell for.
The calculation is powered by our Instant Home Value Estimate, which uses current market and property price trends to estimate your home’s value with a 90% accuracy rate.Not available
Price/Sqft$504/sqft
Monthly cost
Open Calculator
Description
A RARE OPPORTUNITY to own part of Edmonton's history and potentially qualify for a City grant up to $100,000. Straight out of a home design magazine, the rustic elegance of this beautiful, solid, structural brick home, is an expertly curated blend of modern updates and historic preservation. The walls have been re-plastered by European craftspersons using natural earth pigments. The heart of the home is a chic, charming kitchen featuring an iconic AGA cooker, handmade Moroccan tile backsplash, and soapstone counters. The original fir wood floors, doors, window frames, and baseboards, have been stripped and restored to their natural state. The open-plan living and dining areas feature a cozy cast iron wood burning stove, creating a warm and inviting space. Enjoy the quiet, tree-lined street from your idyllic front porch. The bright, lime-plaster finished basement has walk-out access to a patio and mature, secluded garden. The single car garage could be developed into a larger garage and/or garden suite. (id:39198)
Property Details
Interior
Features
Upper Level Floor
Primary Bedroom
Bedroom 2
Bedroom 3
Property History
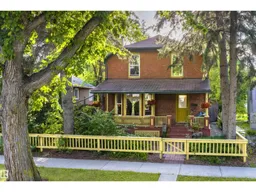 61
61
