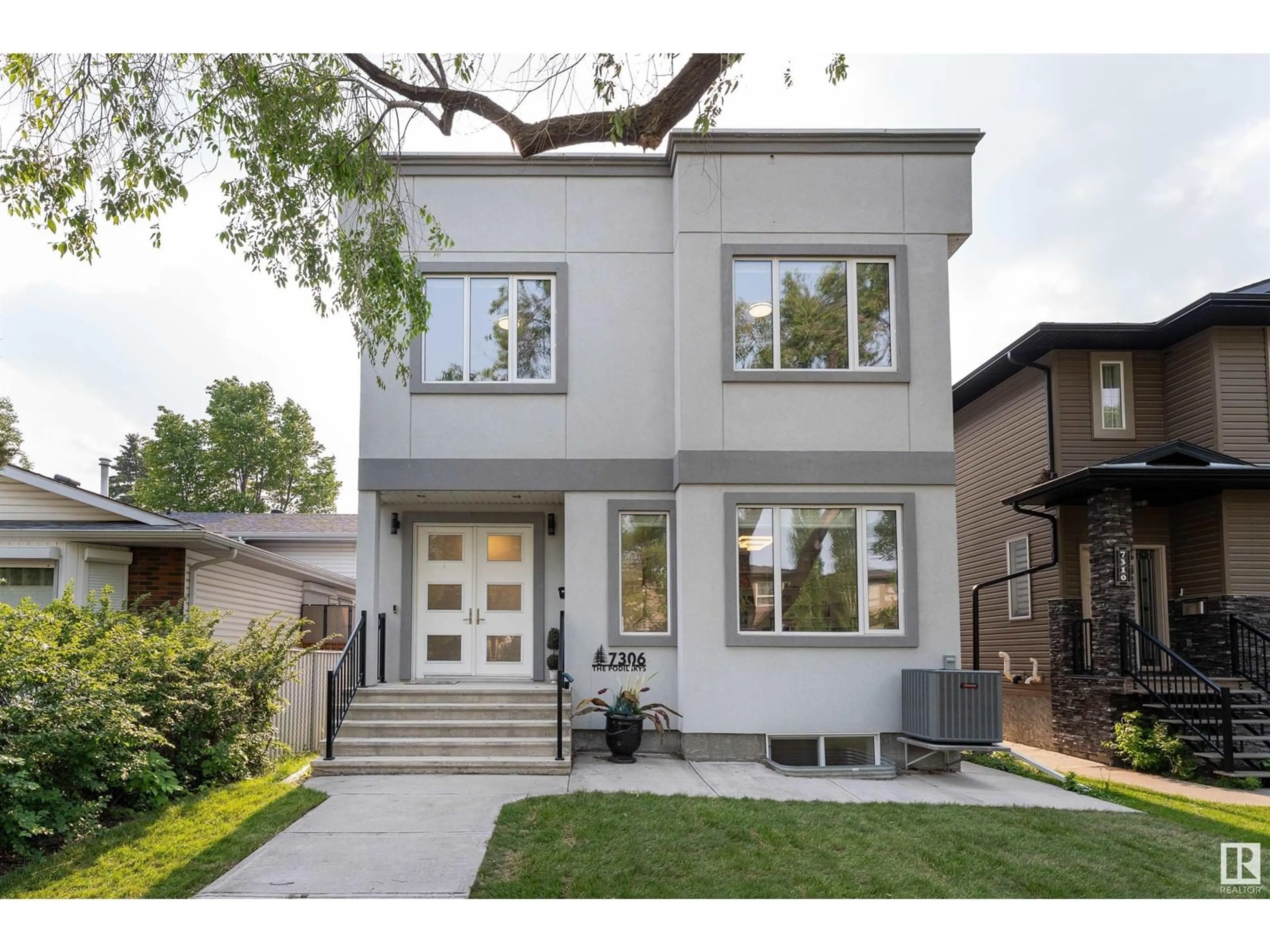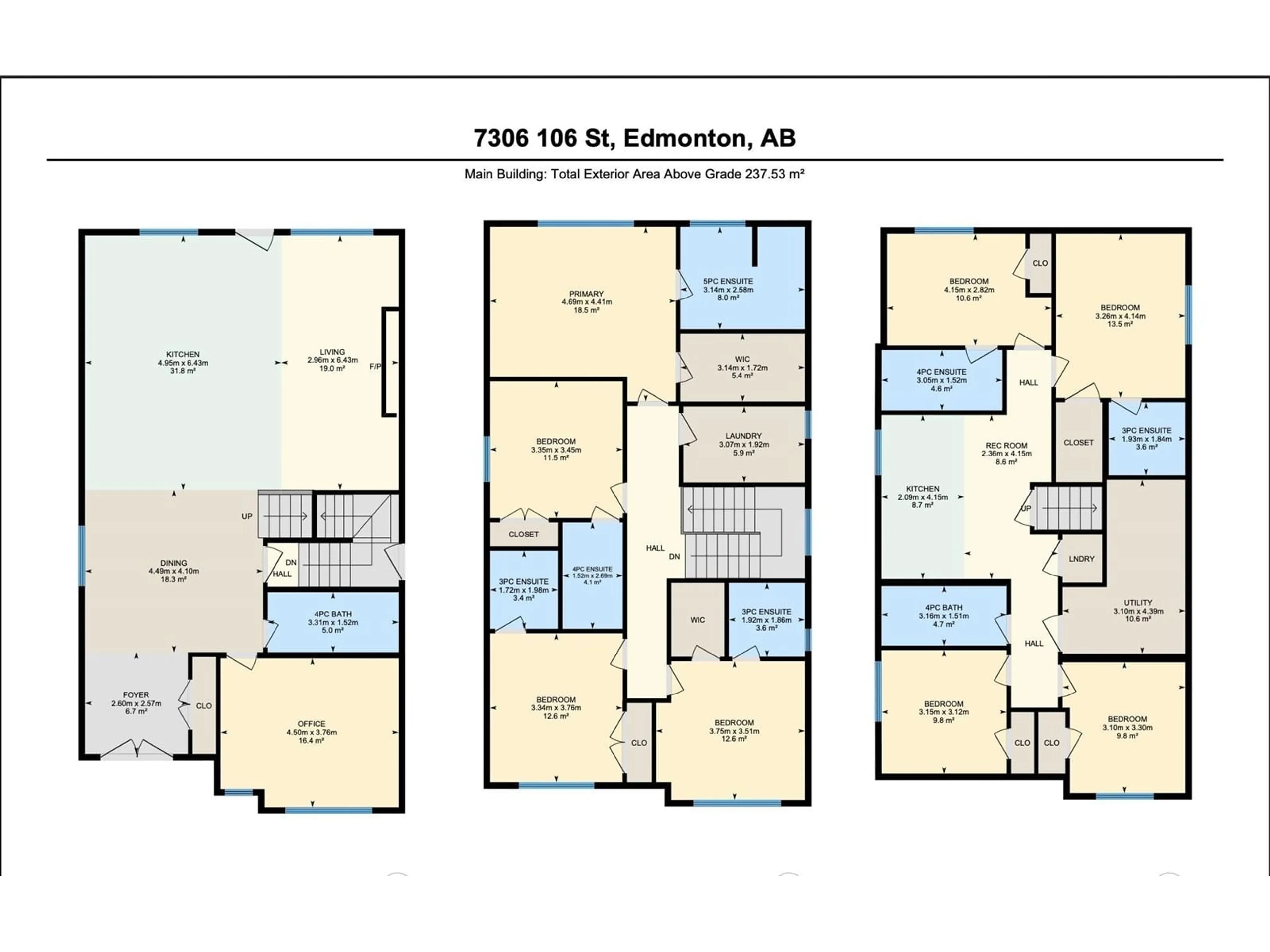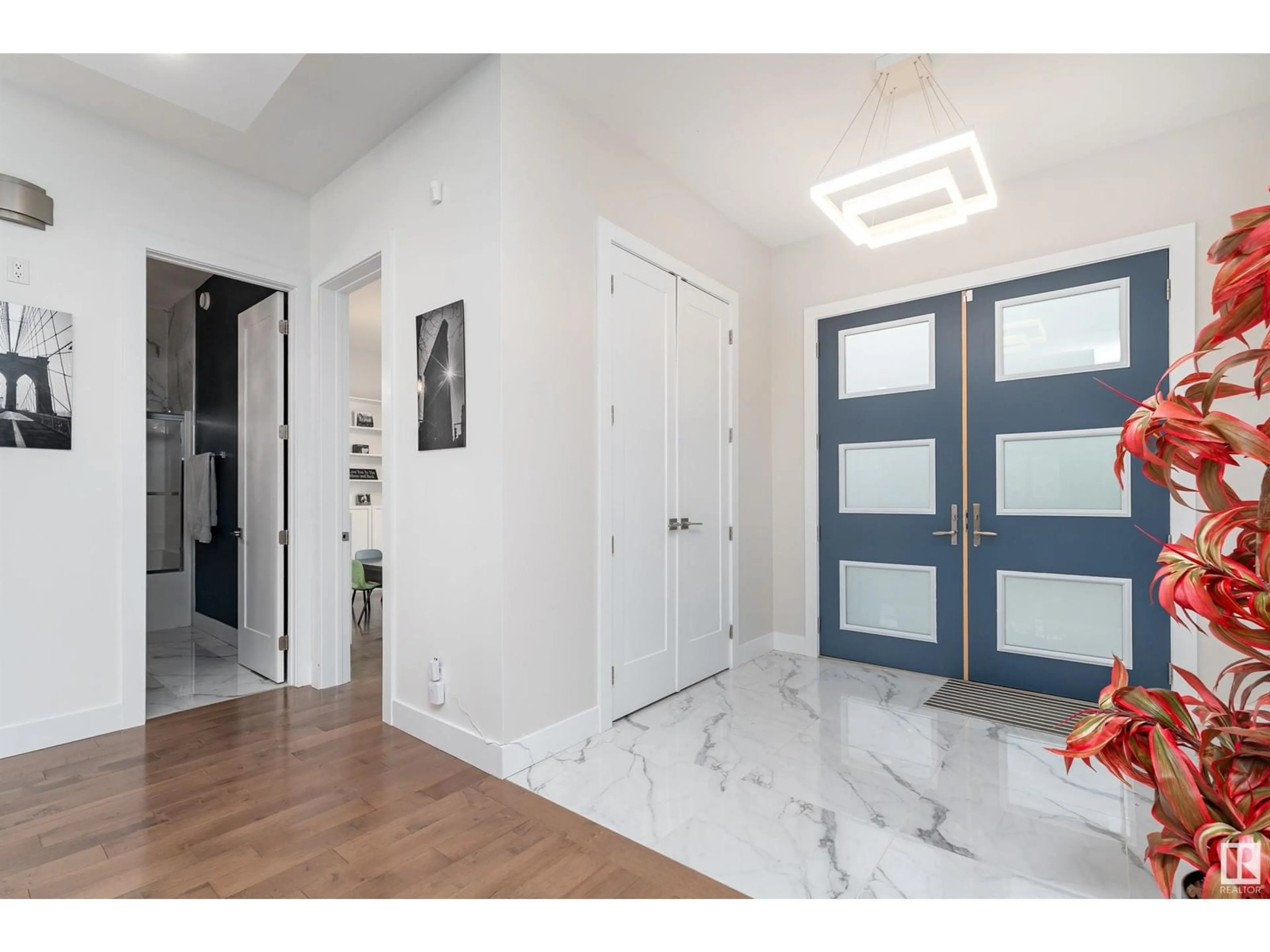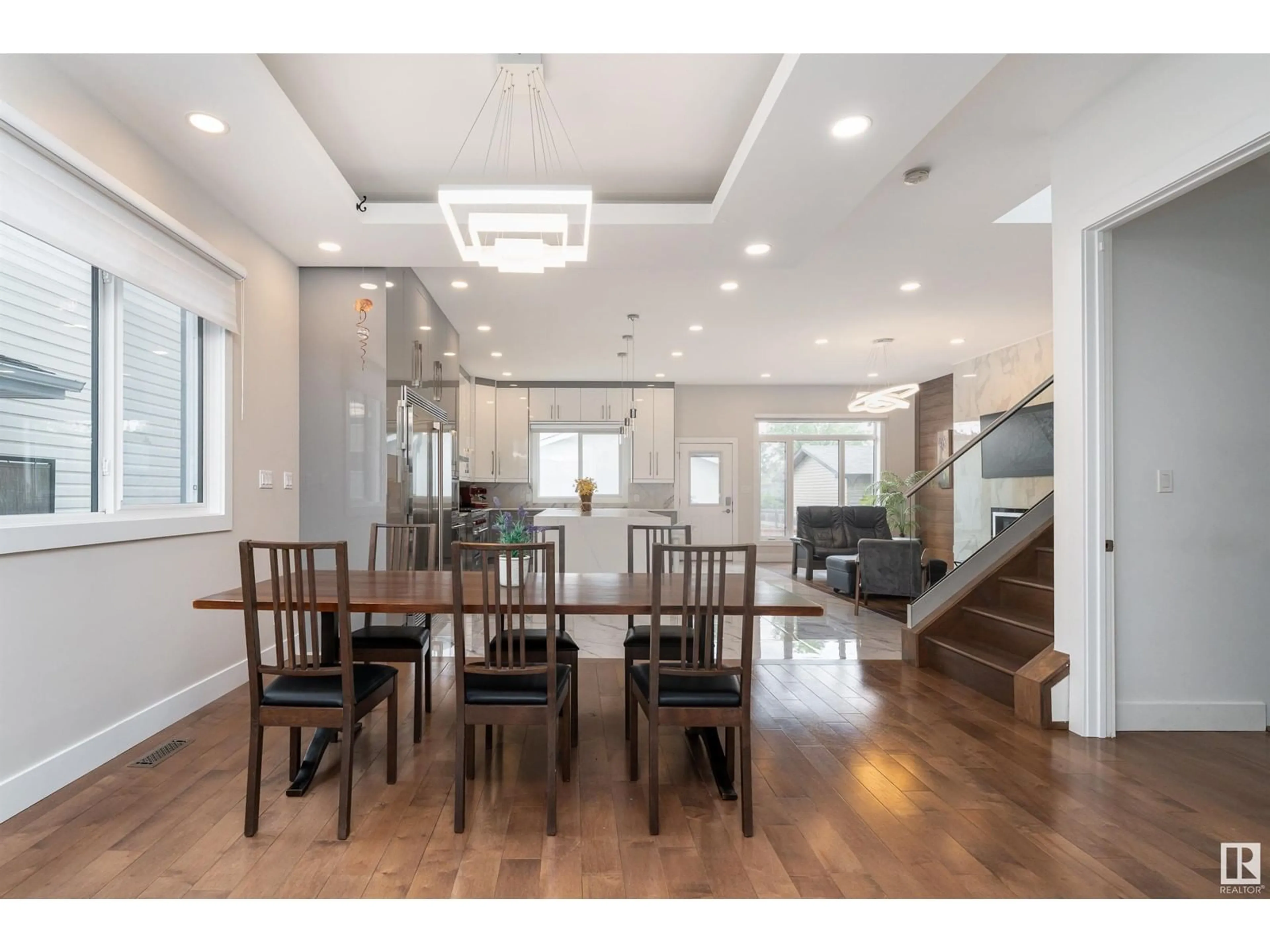Contact us about this property
Highlights
Estimated valueThis is the price Wahi expects this property to sell for.
The calculation is powered by our Instant Home Value Estimate, which uses current market and property price trends to estimate your home’s value with a 90% accuracy rate.Not available
Price/Sqft$371/sqft
Monthly cost
Open Calculator
Description
Luxurious 8-bed, 8-bath home with a light-filled den, offering nearly 3,800 sq ft of finished living space. This property includes a fully legal 4-bed basement suite with high ceilings, radiant floor heating, full kitchen, in-suite laundry, two en-suites, and a third shared bath—ideal for investors, large families, or multigenerational living. Minutes from the U of A, Whyte Avenue, and walking distance to top K-12 schools! The main floor boasts an expansive open-concept living and dining area, a modern gas fireplace, and a chef's kitchen featuring a Wolf, Electrolux, and Bosch appliances. A main floor flex room could be a bedroom or a den; a full bath adds versatility. Upstairs, four large bedrooms each have their own en-suite, with the primary suite offering a spa-like bath, walk-in shower, and walk-in closet. A second-floor laundry room provides added convenience. Recent upgrades include a new sink, touchless faucets, smart door locks, Culligan water system, Gemstone hidden lights, and garage storage. (id:39198)
Property Details
Interior
Features
Main level Floor
Living room
2.96 x 6.43Dining room
4.49 x 4.1Kitchen
4.95 x 6.43Den
4.5 x 3.76Property History
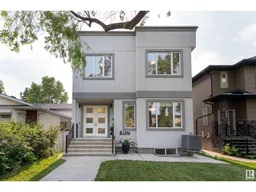 73
73
