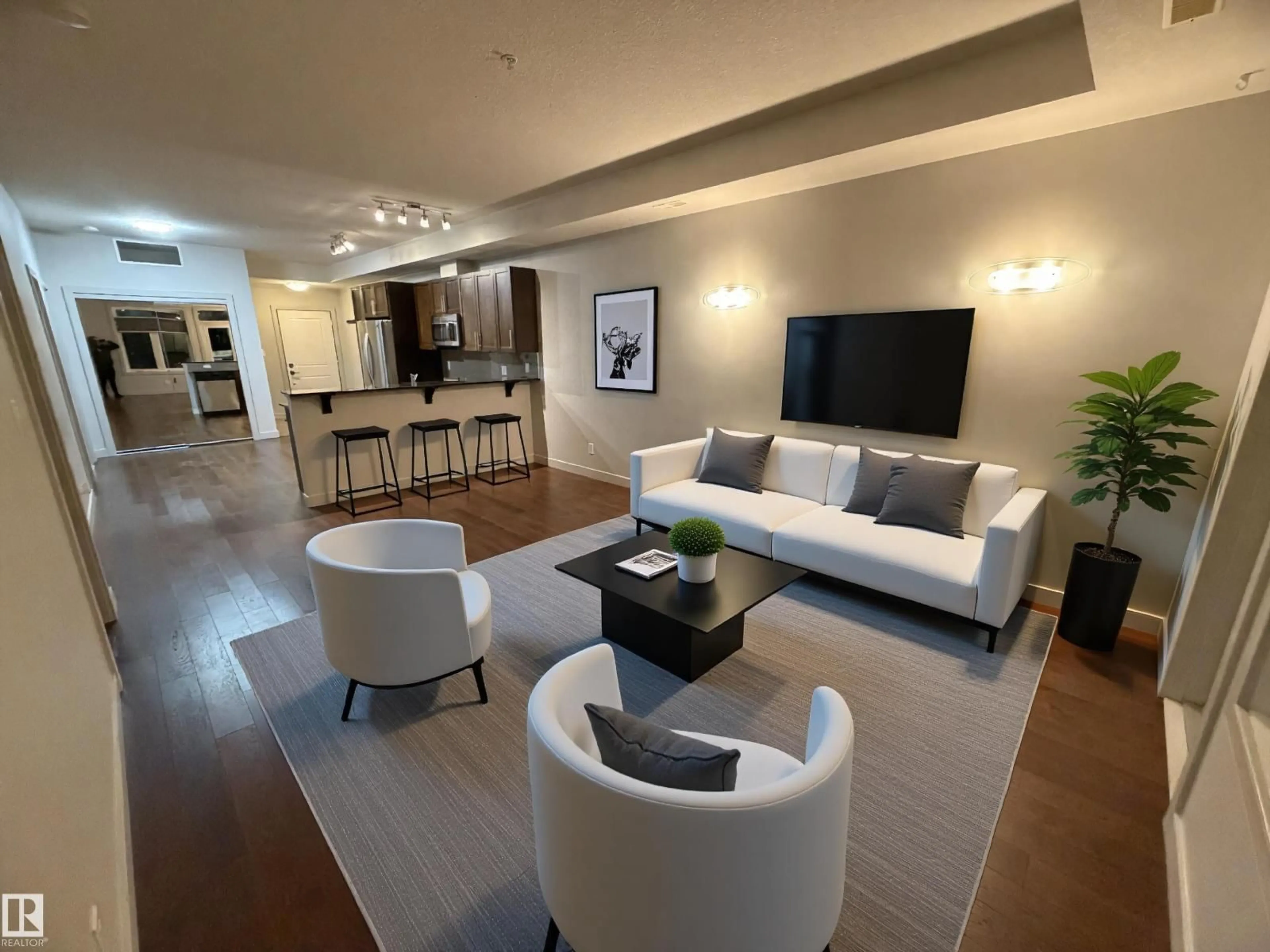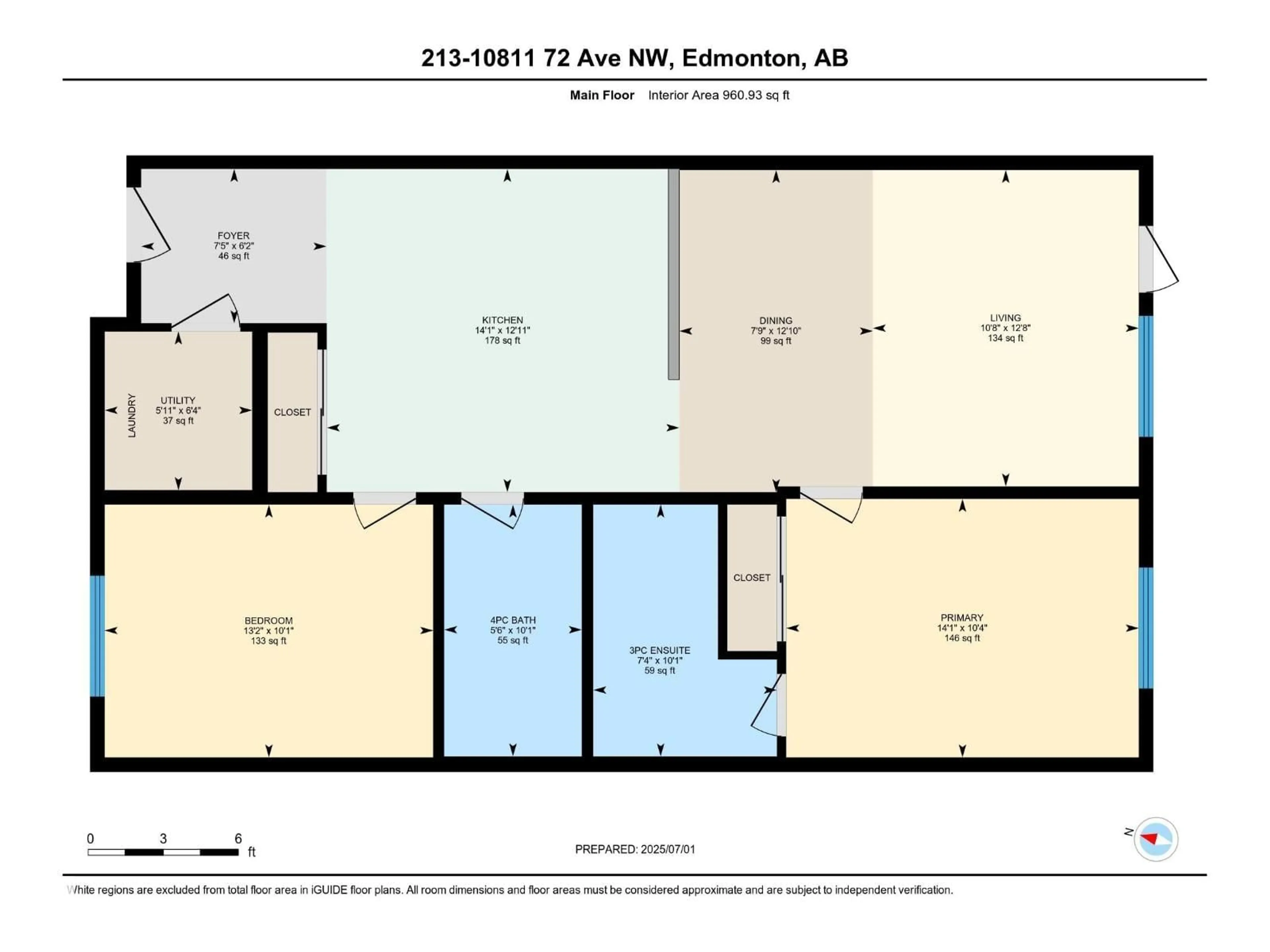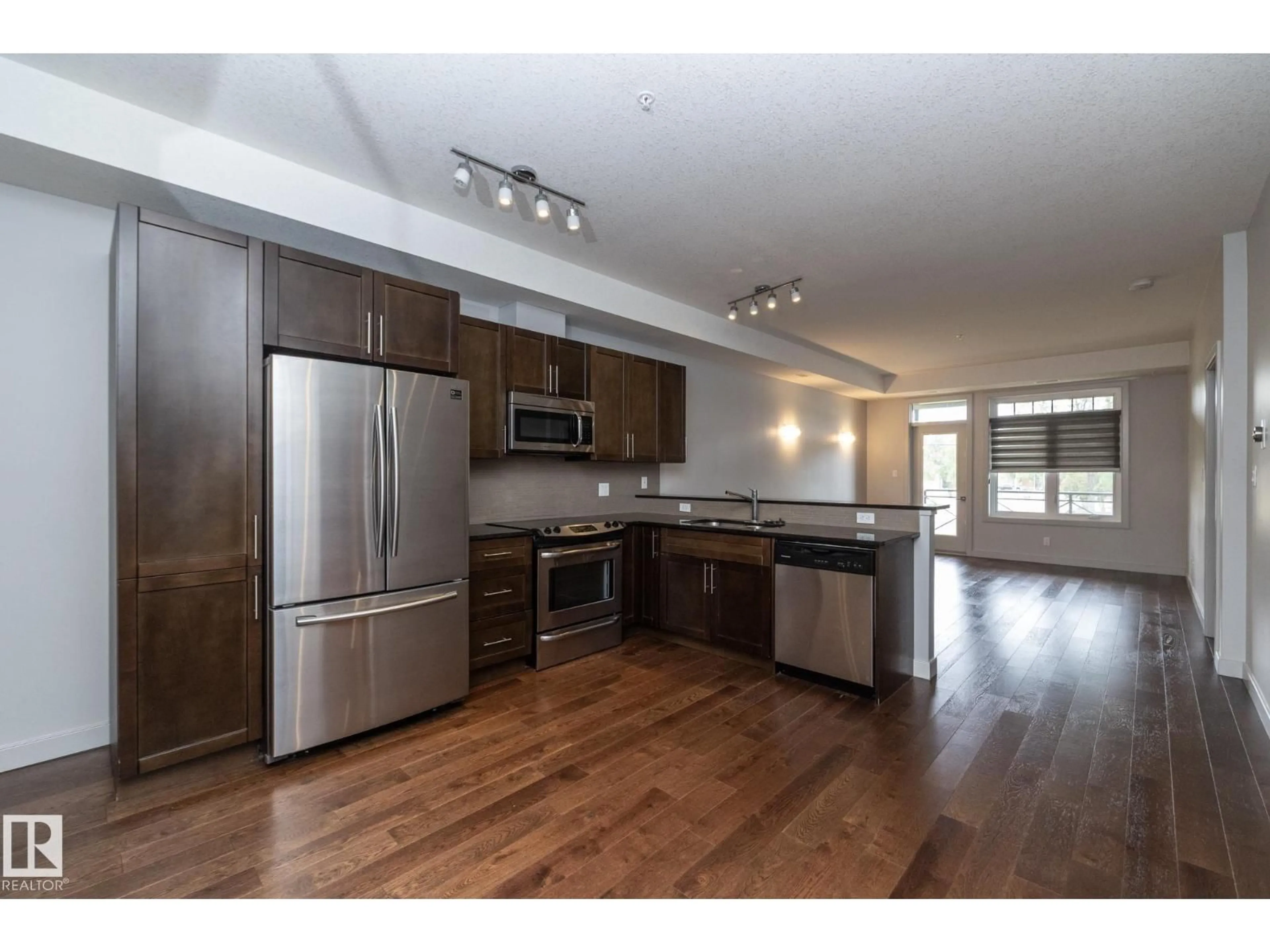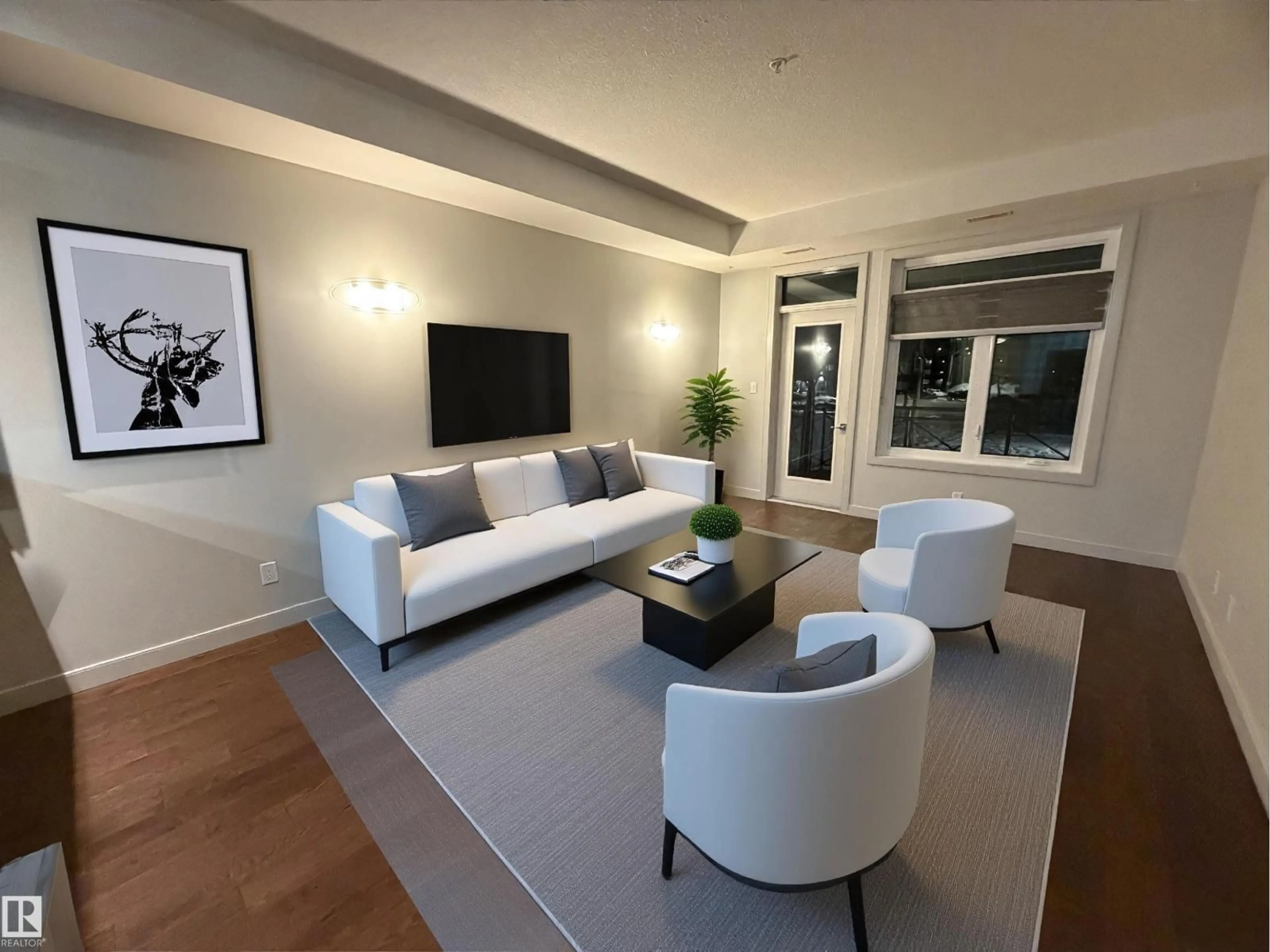Contact us about this property
Highlights
Estimated valueThis is the price Wahi expects this property to sell for.
The calculation is powered by our Instant Home Value Estimate, which uses current market and property price trends to estimate your home’s value with a 90% accuracy rate.Not available
Price/Sqft$332/sqft
Monthly cost
Open Calculator
Description
Exceptional value in one of Edmonton’s most walkable & sought-after central communities, just steps to cafés, boutique shopping, public transit, & the UofA.This well-appointed 2 bed, 2 bath condo offers an open-concept layout enhanced by 9’ ceilings & hardwood flooring. The kitchen is finished w/granite countertops, stainless appliances, & ample cabinetry, creating a functional & polished space. Additional features: 2 TITLED PARKING STALLS, CENTRAL AC, on-demand HWT, upgraded blinds, & in-suite laundry. The primary suite includes generous closet space & a full ensuite bath.One of the standout features is the expansive south-facing patio—among the largest in the building—complete w/glass railing, open views, & a gas BBQ connection. This outdoor space offers exceptional versatility for relaxation or entertaining.The low $399 monthly condo fee includes HEAT & WATER. An outstanding opportunity for professionals, students, or investors seeking low-maintenance living in a prime central location.Virtually staged (id:39198)
Property Details
Interior
Features
Main level Floor
Living room
3.85 x 3.24Dining room
3.92 x 2.36Kitchen
3.94 x 4.29Primary Bedroom
3.15 x 4.29Exterior
Parking
Garage spaces -
Garage type -
Total parking spaces 2
Condo Details
Amenities
Ceiling - 9ft, Vinyl Windows
Inclusions
Property History
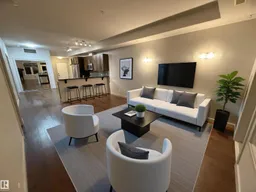 43
43
