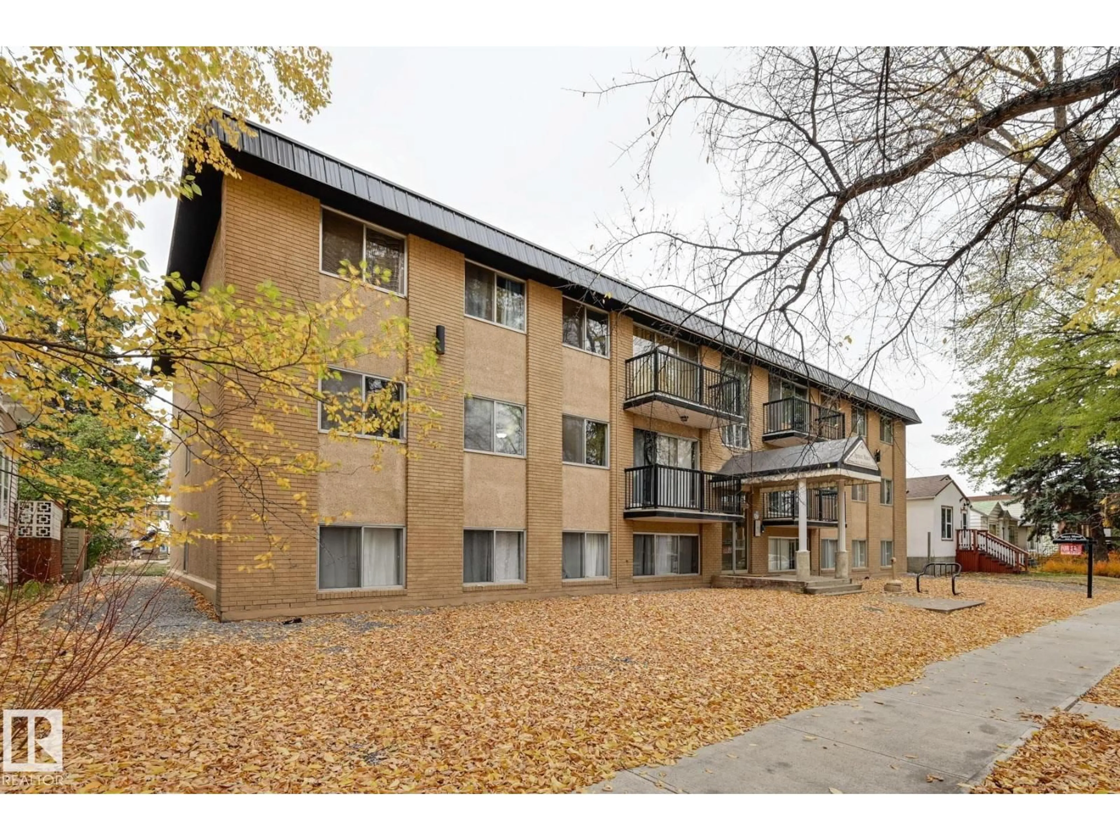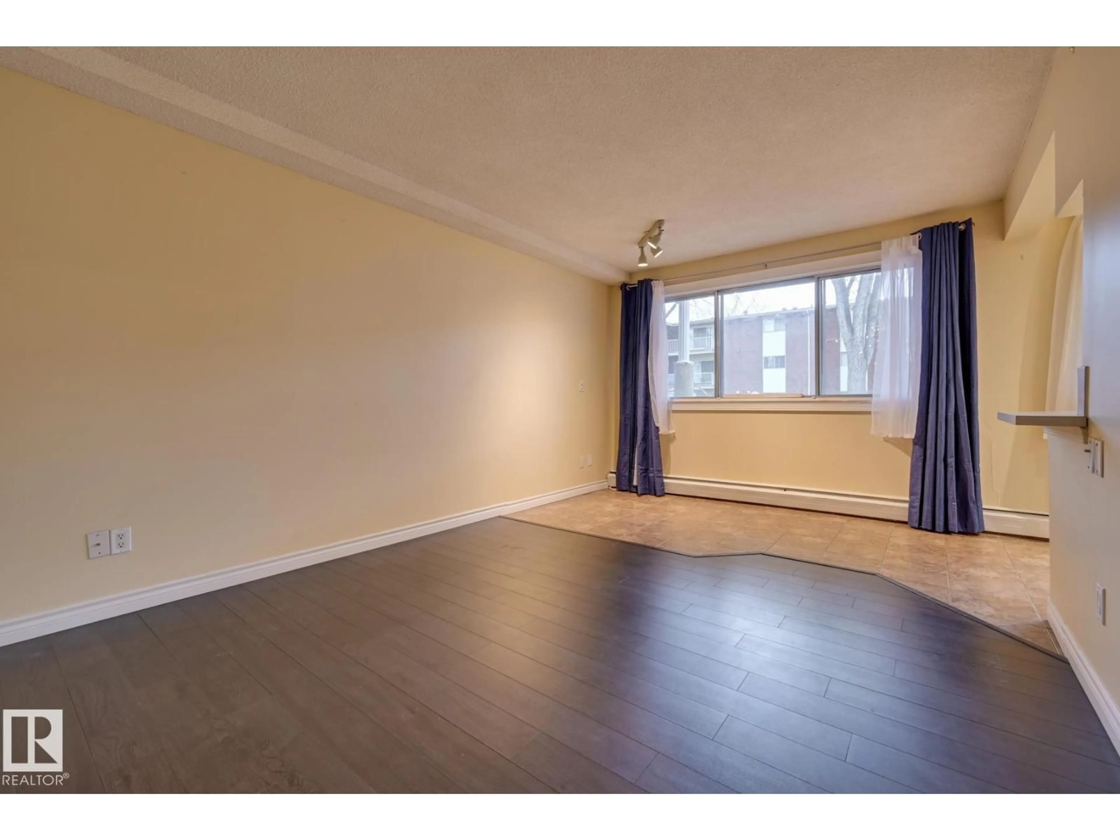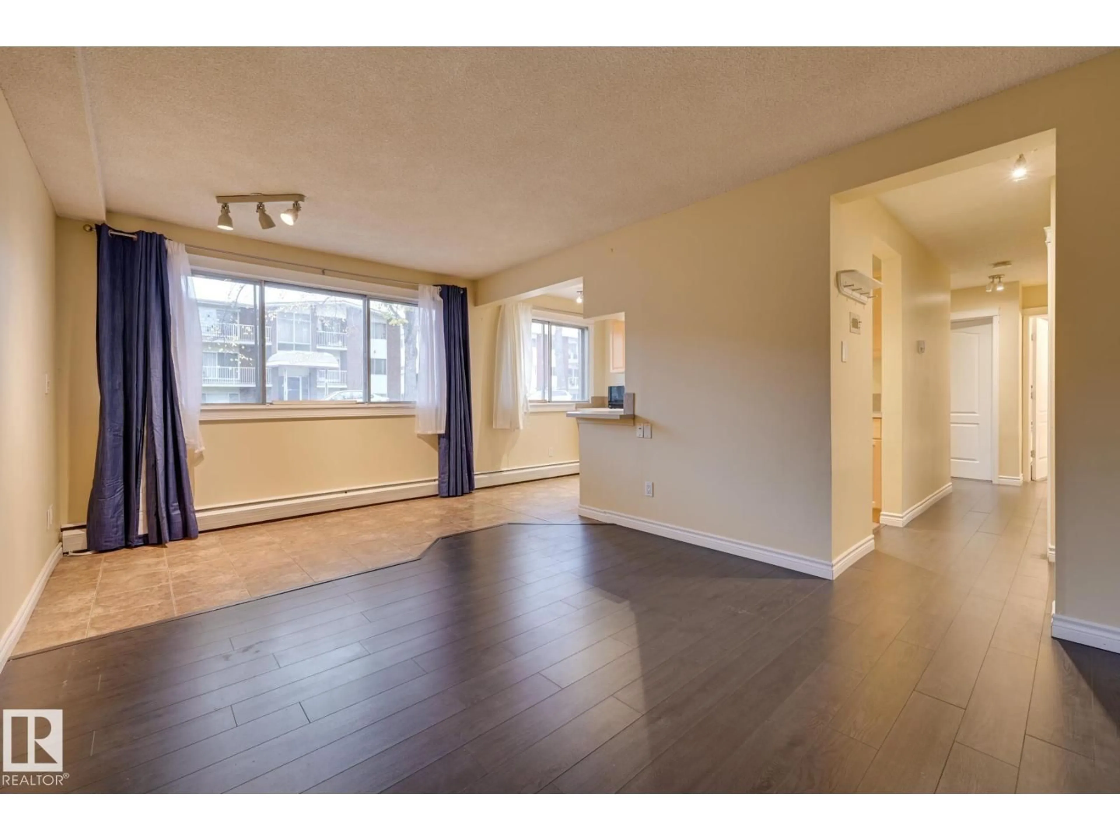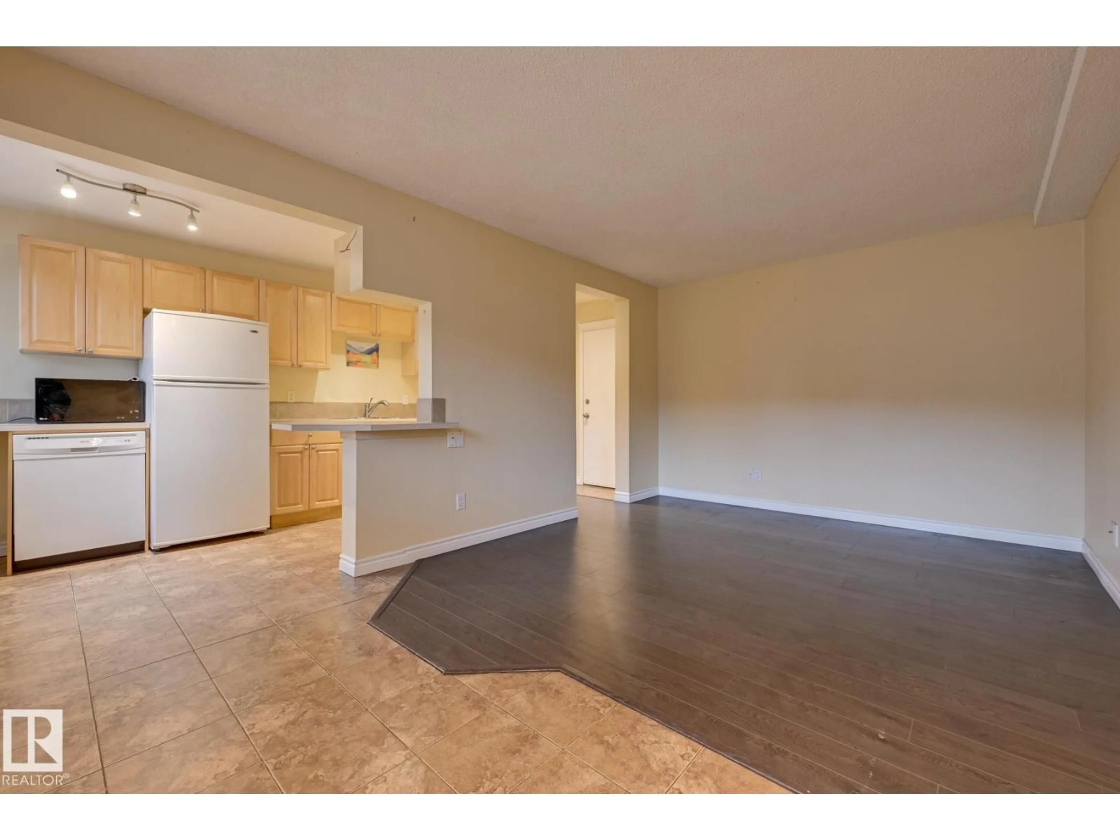Contact us about this property
Highlights
Estimated valueThis is the price Wahi expects this property to sell for.
The calculation is powered by our Instant Home Value Estimate, which uses current market and property price trends to estimate your home’s value with a 90% accuracy rate.Not available
Price/Sqft$236/sqft
Monthly cost
Open Calculator
Description
Fantastic location in this 664 sq.ft. spacious, renovated TWO BEDROOM condo close to transportation, the Trendy Whyte Avenue, the U of A, walking/biking trails and quick access to Downtown. The kitchen has maple cabinetry, white appliances and tile flooring. North exposure with lots of light. Freshly painted. Stove, fridge, dishwasher, washer and window coverings included. Laundry across the hall. Energized parking stall. BRAND NEW WINDOWS. Only 15 units in the building. (id:39198)
Property Details
Interior
Features
Main level Floor
Kitchen
2.62 x 2.06Primary Bedroom
3.48 x 3.11Bedroom 2
3.02 x 2.36Living room
5.3 x 3.32Exterior
Parking
Garage spaces -
Garage type -
Total parking spaces 1
Condo Details
Inclusions
Property History
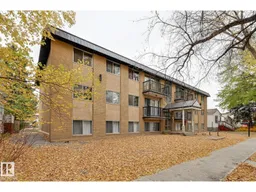 20
20
