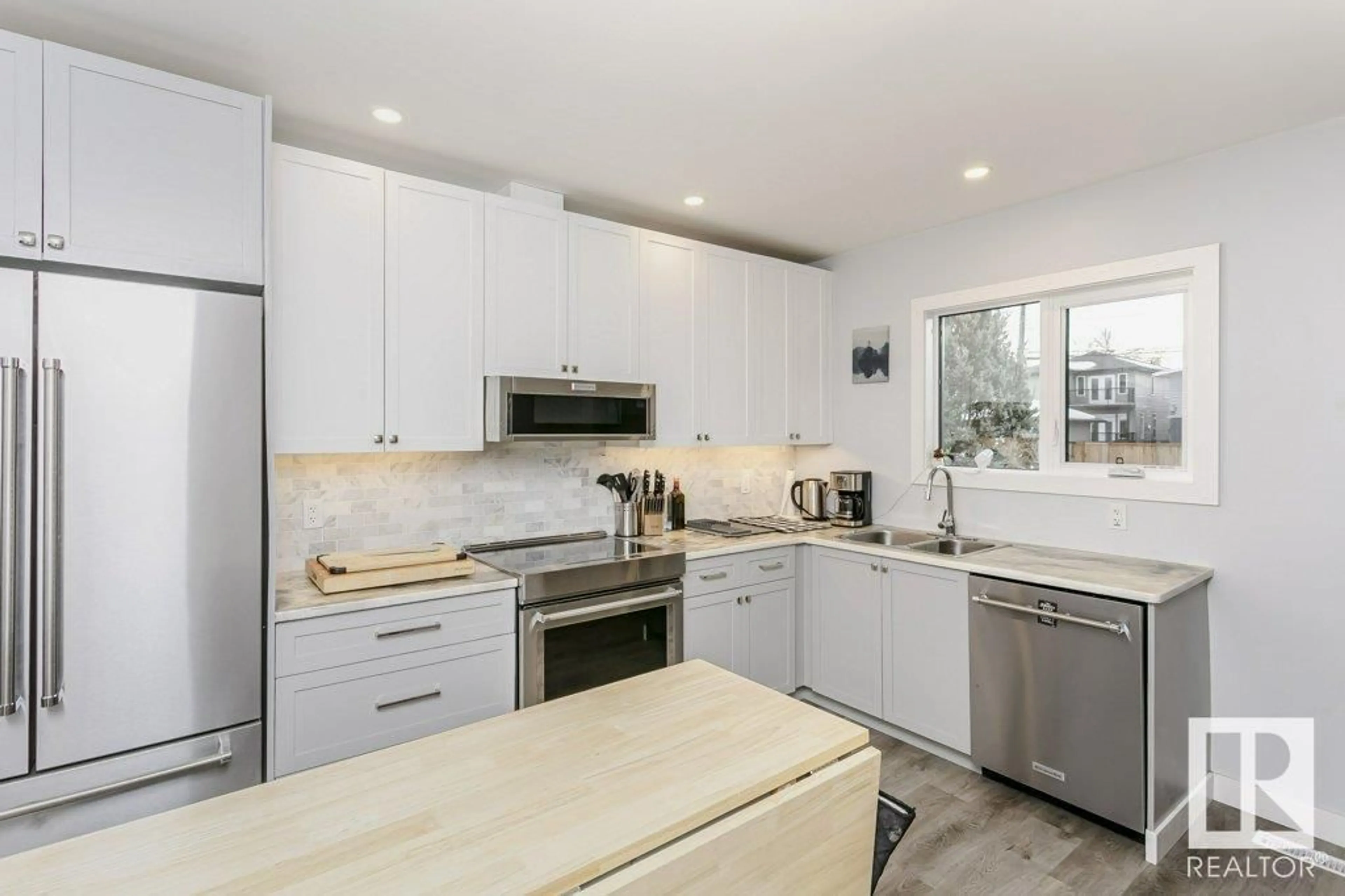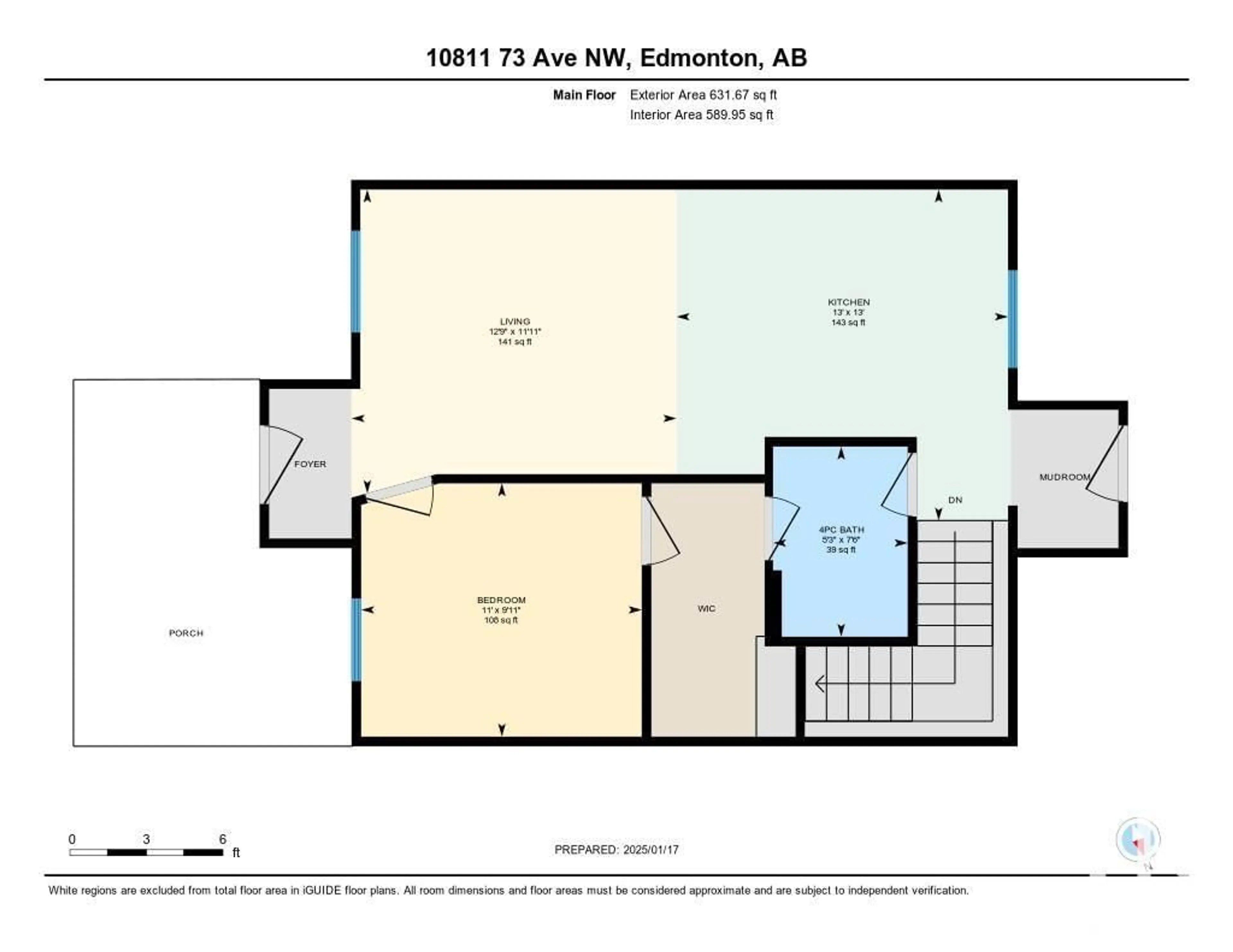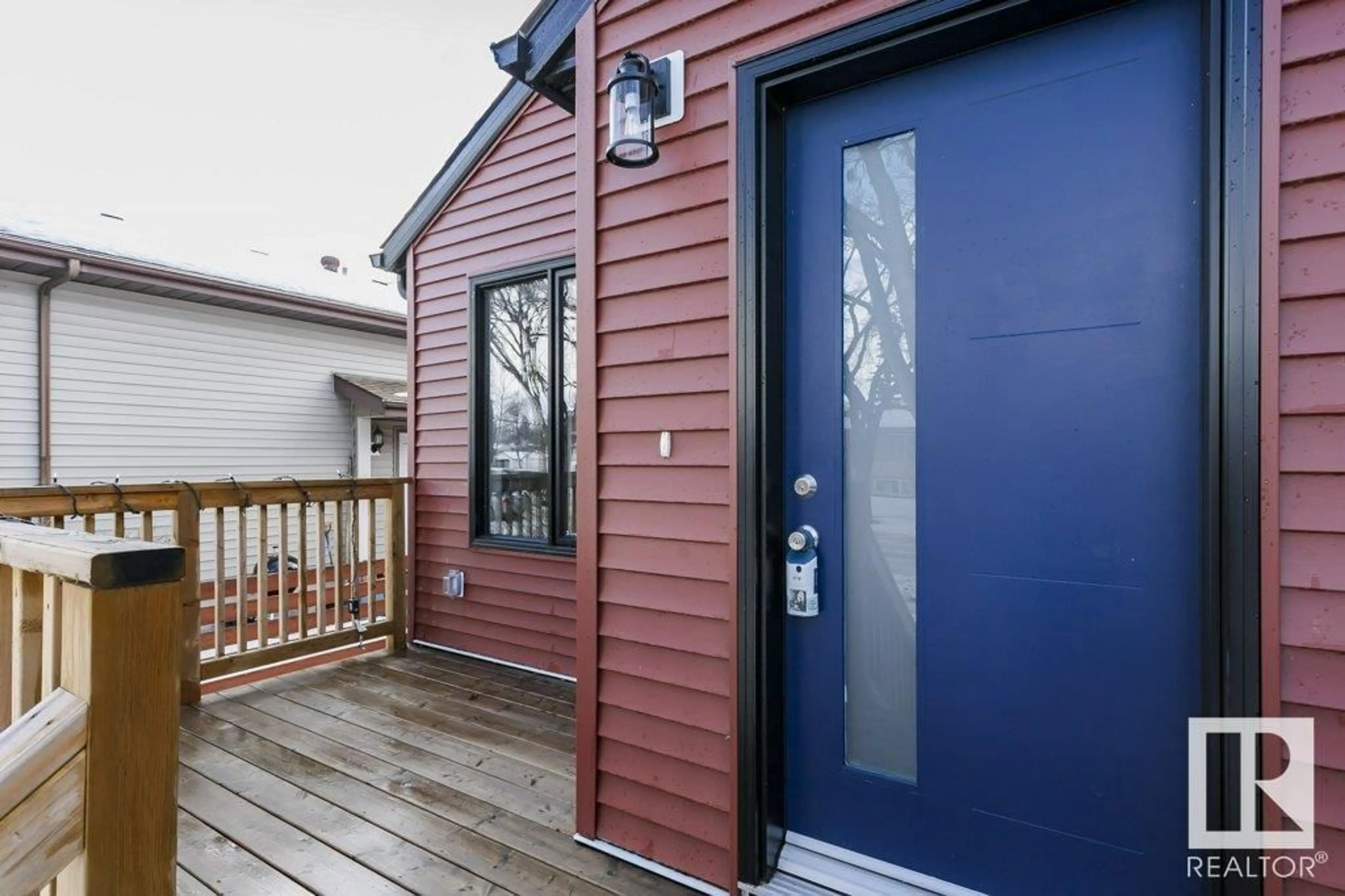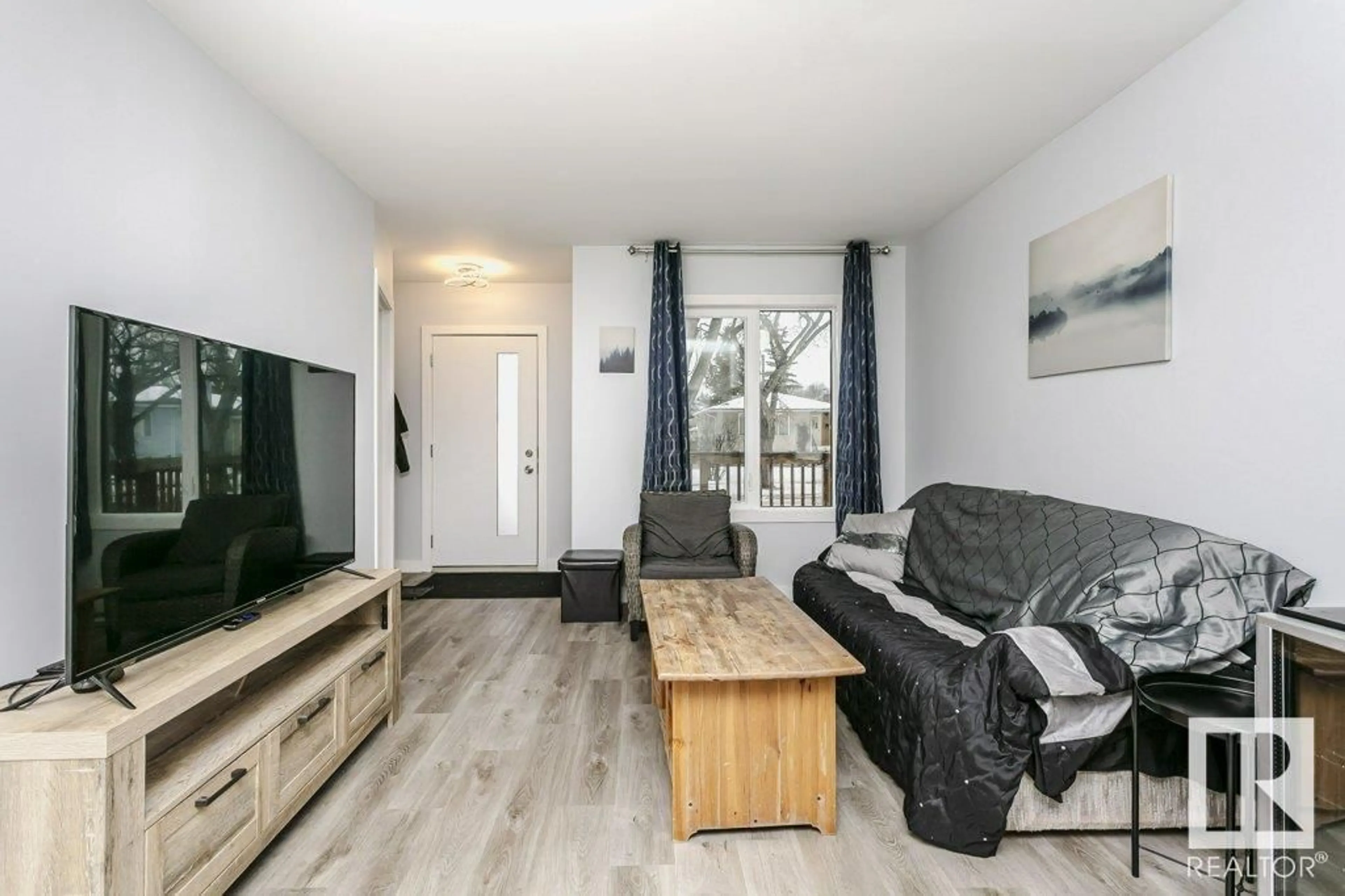Contact us about this property
Highlights
Estimated valueThis is the price Wahi expects this property to sell for.
The calculation is powered by our Instant Home Value Estimate, which uses current market and property price trends to estimate your home’s value with a 90% accuracy rate.Not available
Price/Sqft$680/sqft
Monthly cost
Open Calculator
Description
Stop your condo search and look here instead!! Completely renovated from top to bottom, this stunning bungalow in Queen Alexandra is a true gem! Located close to the University of Alberta, U of A Hospital, and Whyte Ave, this home offers over 1000 sq ft of total living space with a perfect blend of character and contemporary style. Updates include new siding, shingles, upgraded insulation, eaves, weeping tile, sump pump, and decks (front & back). Inside, enjoy modern living with a new furnace, tankless water heater, triple-pane windows, custom cabinets, countertops, luxury vinyl plank flooring, and high-end appliances like an induction stove and fridge.The main floor features an open-concept living area, a master bedroom with a walk-in closet, and a beautifully upgraded 4-piece bathroom. The fully finished basement adds a flexible living space, a 3-piece bath, and endless possibilities. Plus, there's a single detached garage and a park just down the street. Act quickly! (id:39198)
Property Details
Interior
Features
Main level Floor
Living room
Dining room
Kitchen
Primary Bedroom
Property History
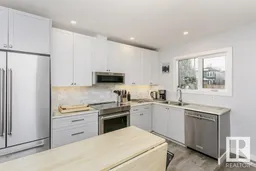 38
38
