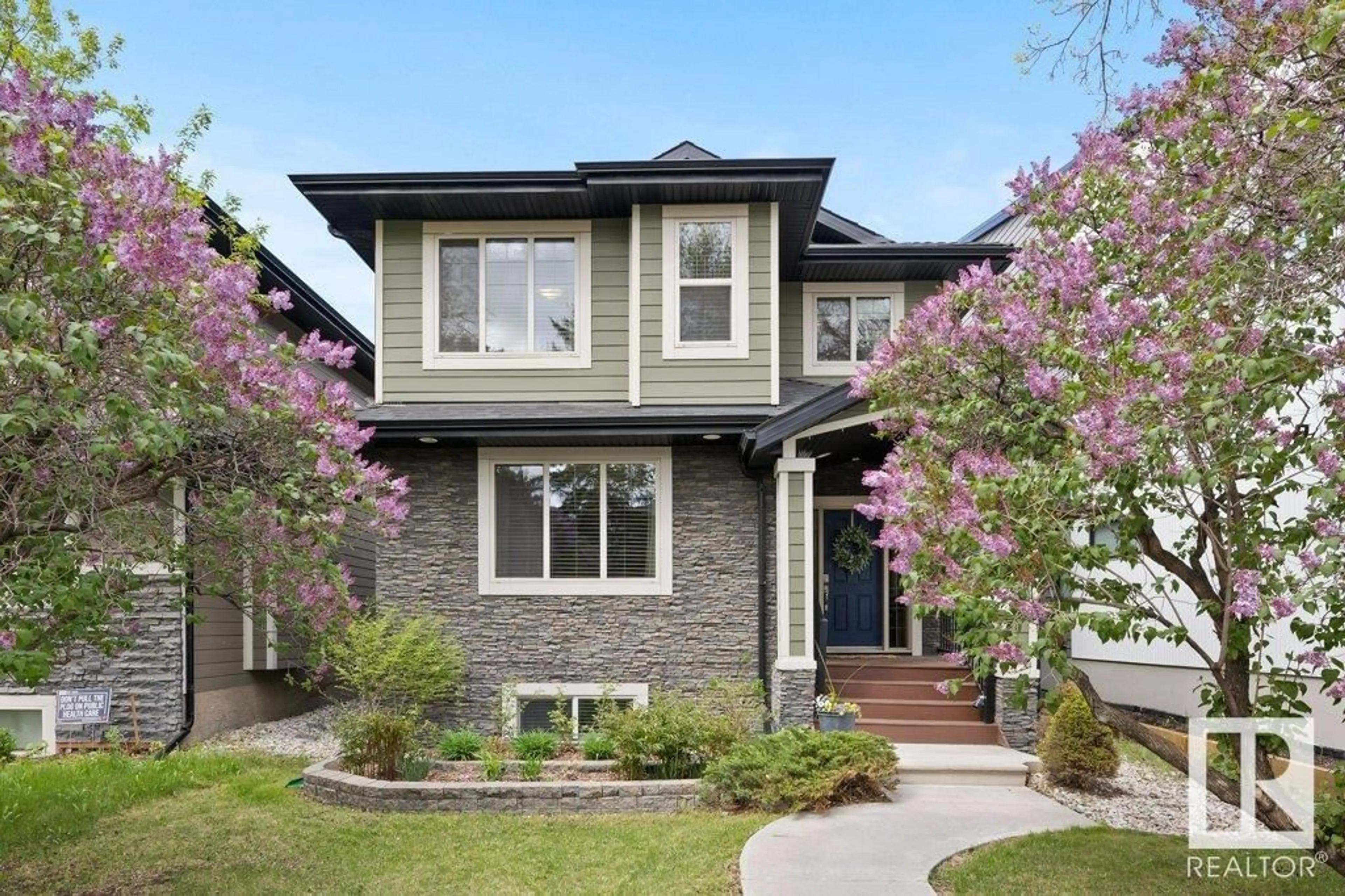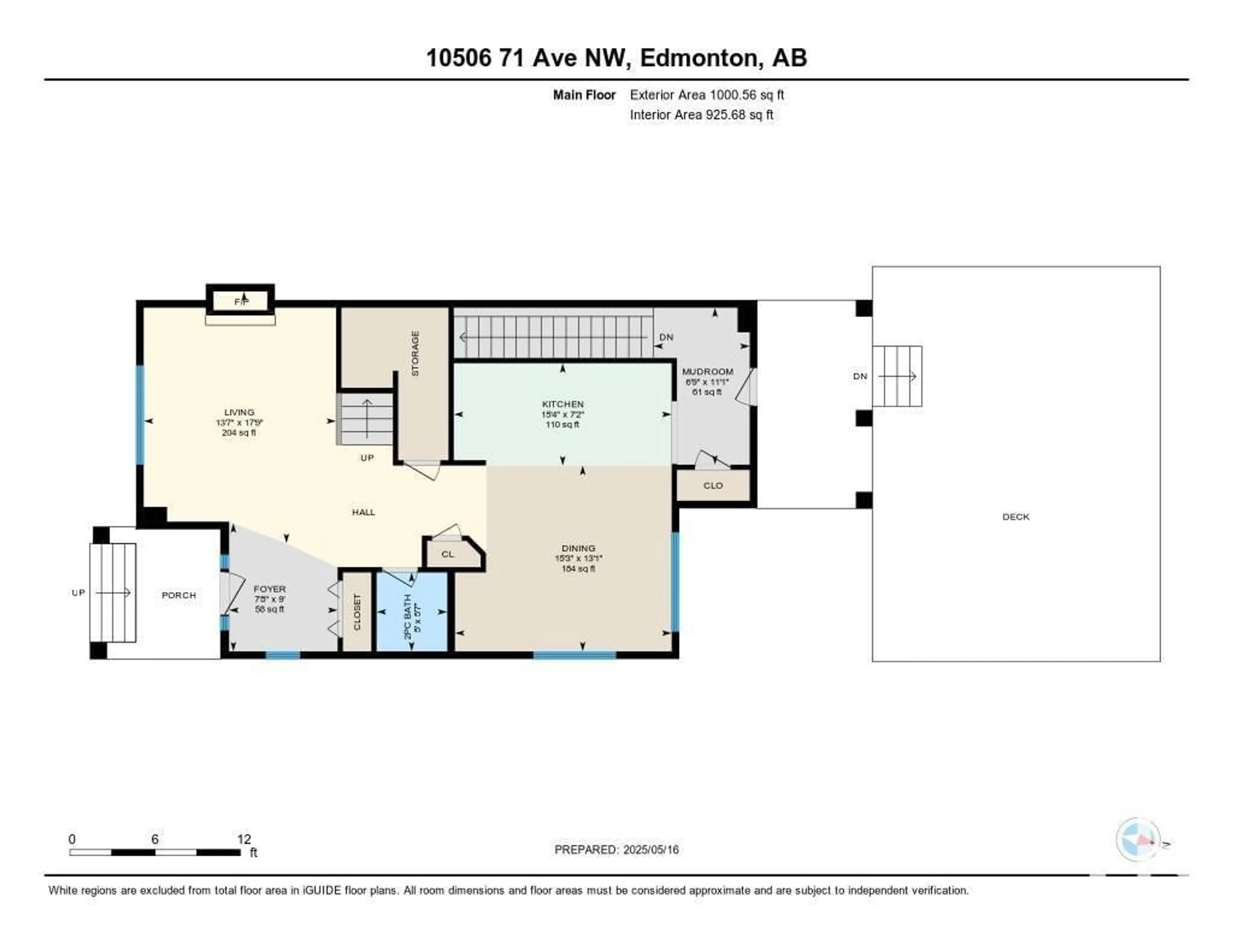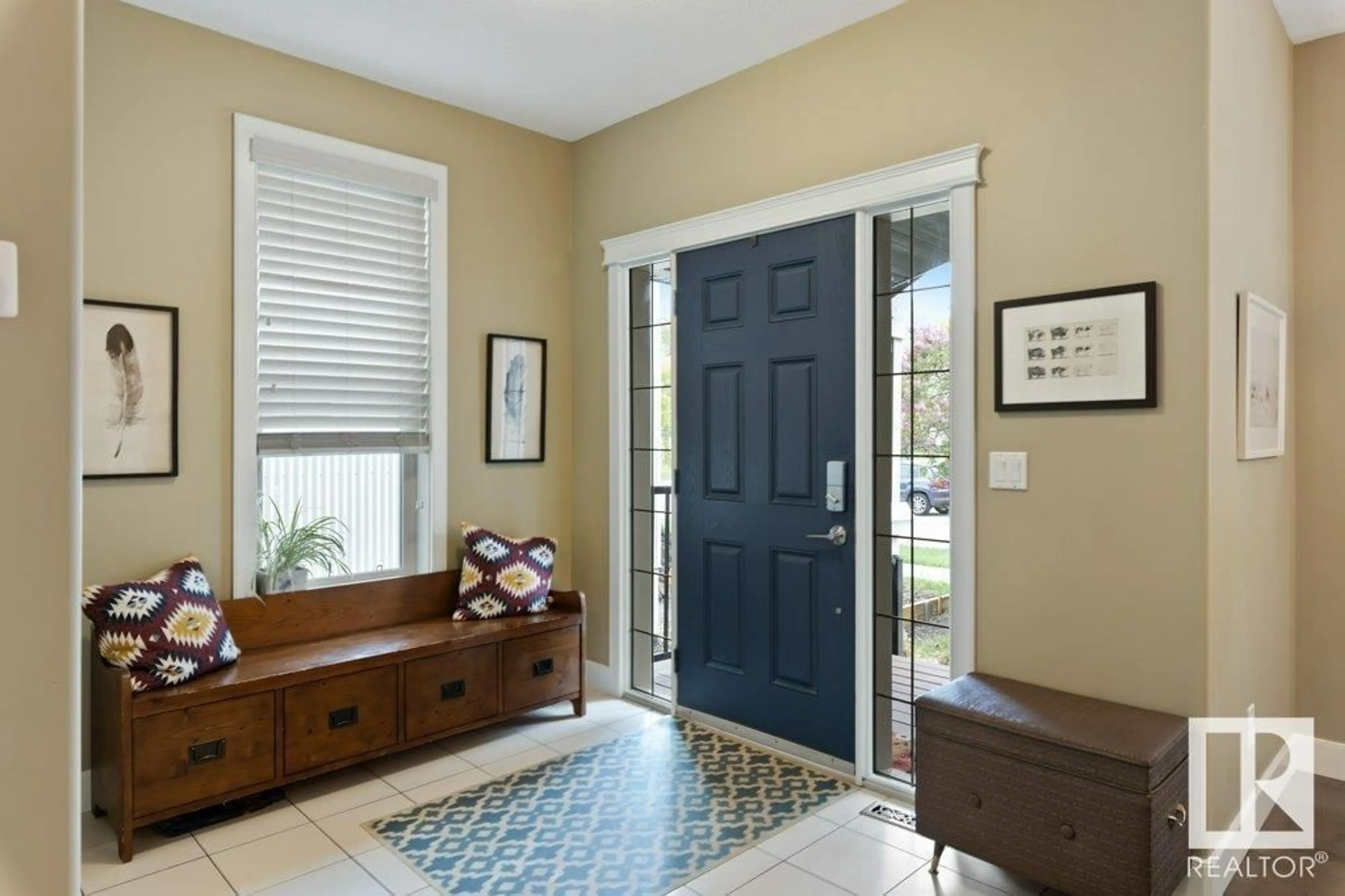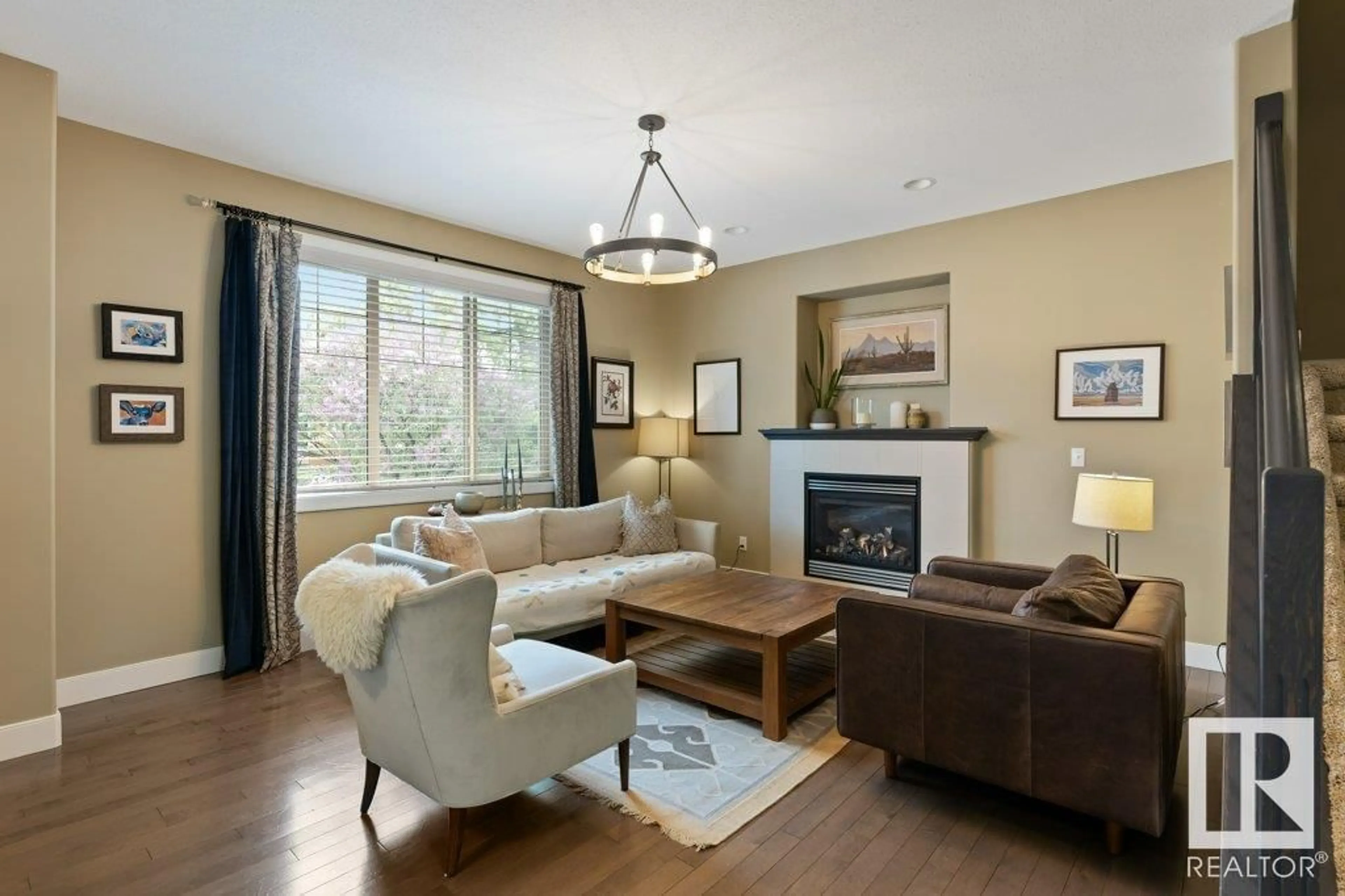10506 71 AV, Edmonton, Alberta T6E0X1
Contact us about this property
Highlights
Estimated ValueThis is the price Wahi expects this property to sell for.
The calculation is powered by our Instant Home Value Estimate, which uses current market and property price trends to estimate your home’s value with a 90% accuracy rate.Not available
Price/Sqft$393/sqft
Est. Mortgage$3,371/mo
Tax Amount ()-
Days On Market7 days
Description
Impeccable craftsmanship defines this beautifully maintained 4 bed, 3.5 bath 2-storey home with an oversized single garage and hot tub! Ideally located just minutes from the U of A, Strathcona Market, and local shops, this home offers over 2,800 sq ft of finished living space, including a fully developed basement. High-end exterior finishes include Hardie board and faux stone siding, with cedar detailing on the deck. Inside, enjoy hardwood and ceramic tile floors, a bright living room with gas fireplace, and a chef-inspired kitchen featuring rich cappuccino cabinetry, granite countertops, a large island, and an open-concept dining area. Upstairs, the primary retreat includes a luxurious 5-piece ensuite with jet tub and walk-in closet, plus two additional bedrooms, full bath, and convenient laundry. The basement is perfect for entertaining with a stone fireplace, wet bar, spacious bedroom, and spa-like bath with steam shower and heated tile. Recent updates: furnace (2023), washer, dryer, hood fan, and dish (id:39198)
Property Details
Interior
Features
Main level Floor
Living room
5.41 x 4.13Dining room
3.99 x 4.66Kitchen
2.2 x 4.68Property History
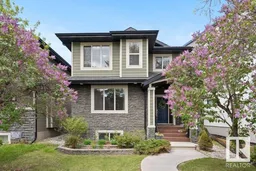 49
49
