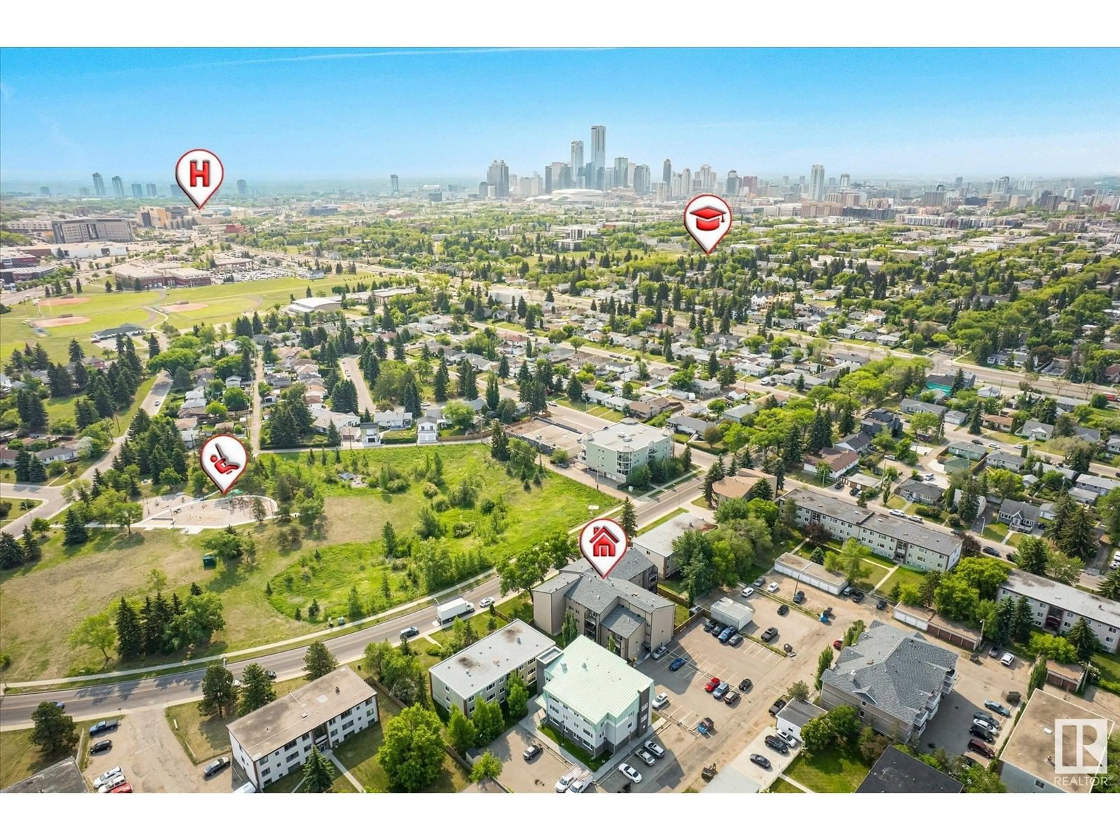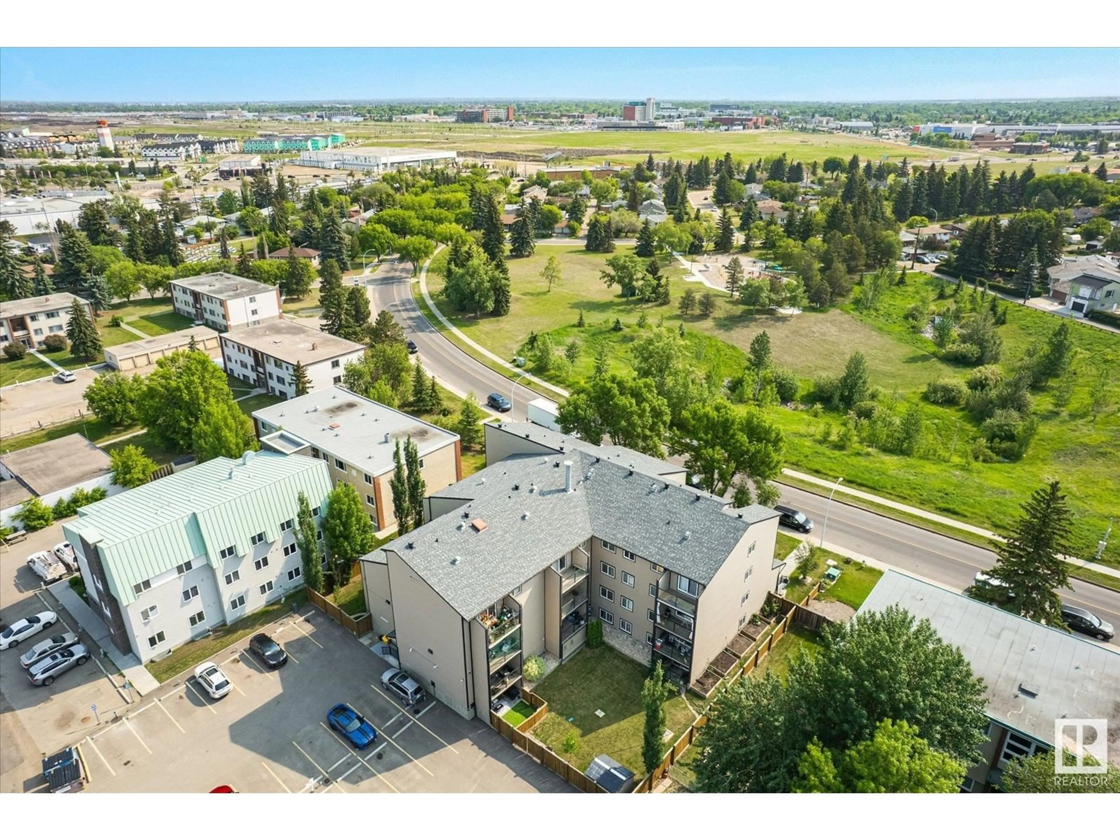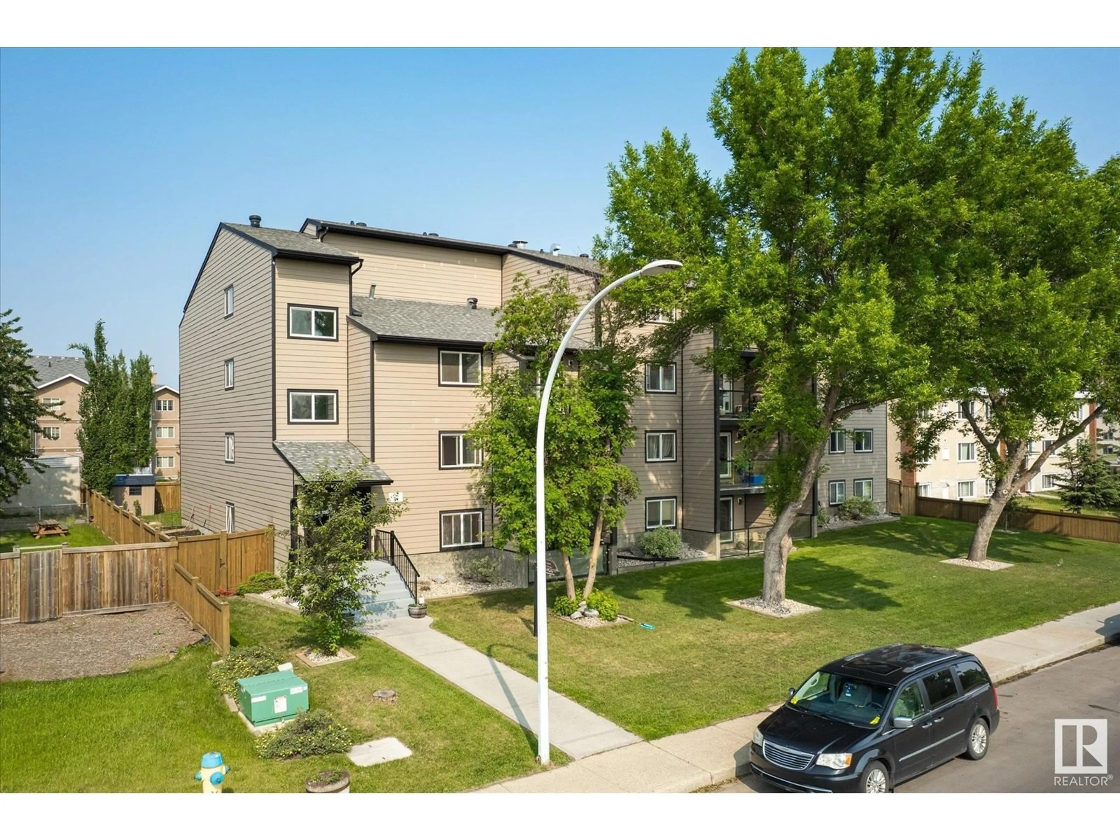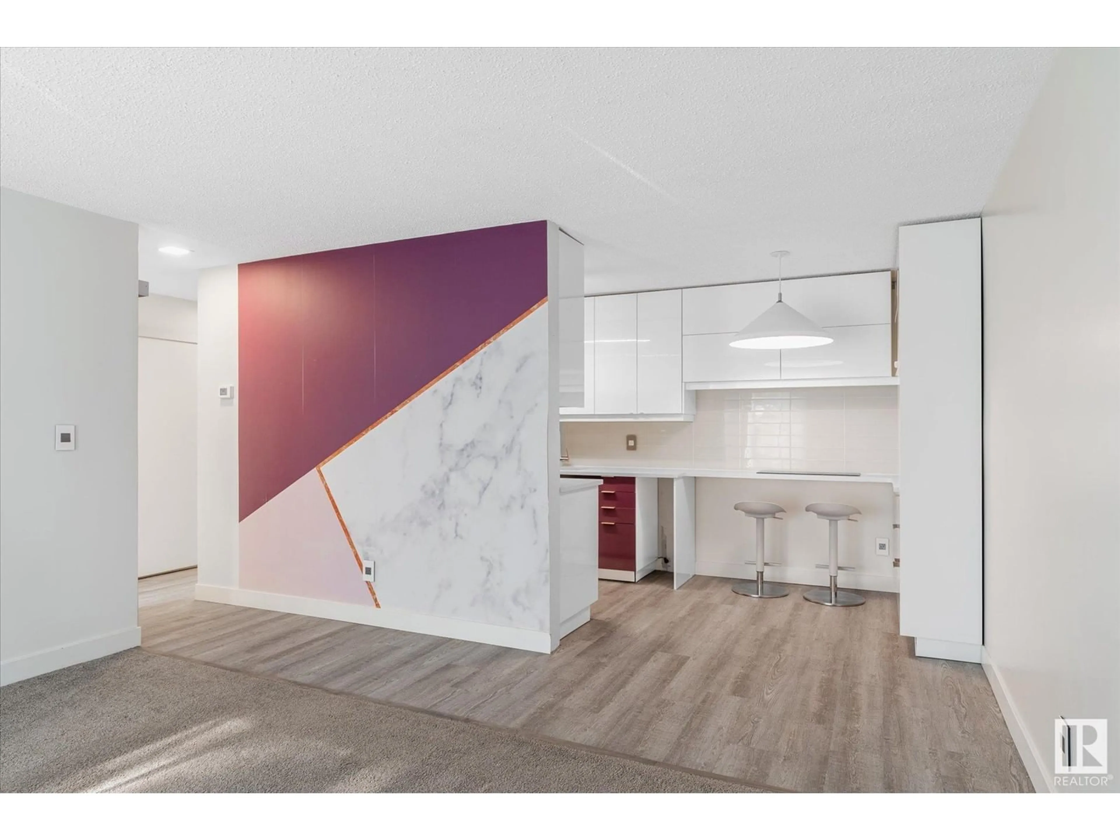#302 - 11224 116 ST NW, Edmonton, Alberta T5G2W1
Contact us about this property
Highlights
Estimated valueThis is the price Wahi expects this property to sell for.
The calculation is powered by our Instant Home Value Estimate, which uses current market and property price trends to estimate your home’s value with a 90% accuracy rate.Not available
Price/Sqft$238/sqft
Monthly cost
Open Calculator
Description
Updated top-floor 1-bedroom walk-up condo, ensuite laundry ready, pet friendly unit overlooking a park—minutes from NAIT, Royal Alex, and MacEwan University. Step into a smartly designed entry with a mudroom nook for coats and shoes. The modern bathroom features a stunning glass shower with a rainforest showerhead. The kitchen shines with sleek gloss white soft-close cabinetry, pan drawers, and integrated storage—plus paintable cupboards and newer stainless steel appliances. The kitchen flows into the dining area with bonus storage and a built-in nook, all tied together with vinyl plank flooring. Relax on your private balcony with peaceful park views. The spacious primary bedroom offers an east-facing window, a walk-in closet, and built-in organizers. Additional highlights include same-floor storage, an energized parking stall, bike storage, and access to a community garden. This low-maintenance home offers high-end finishes, low condo fees, and green-filled setting—students, professionals, or investors. (id:39198)
Property Details
Interior
Features
Main level Floor
Living room
4.05 x 4.32Dining room
2.39 x 2.17Kitchen
2.28 x 2.76Primary Bedroom
3 x 4.04Exterior
Parking
Garage spaces -
Garage type -
Total parking spaces 1
Condo Details
Amenities
Vinyl Windows
Inclusions
Property History
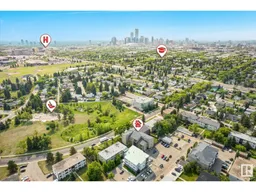 44
44
