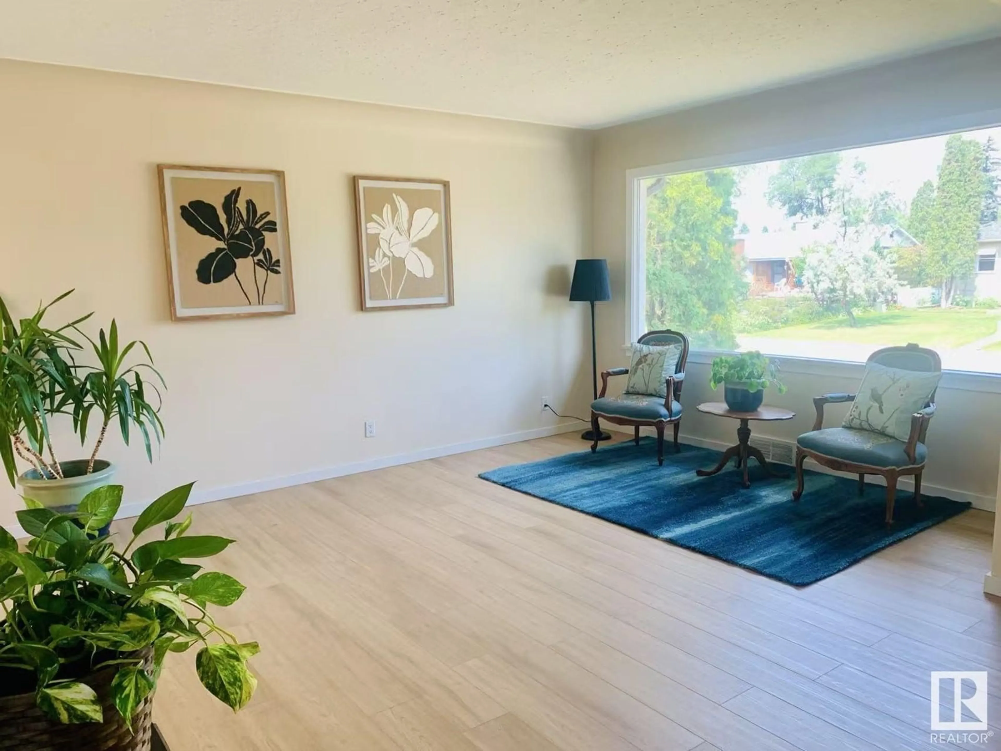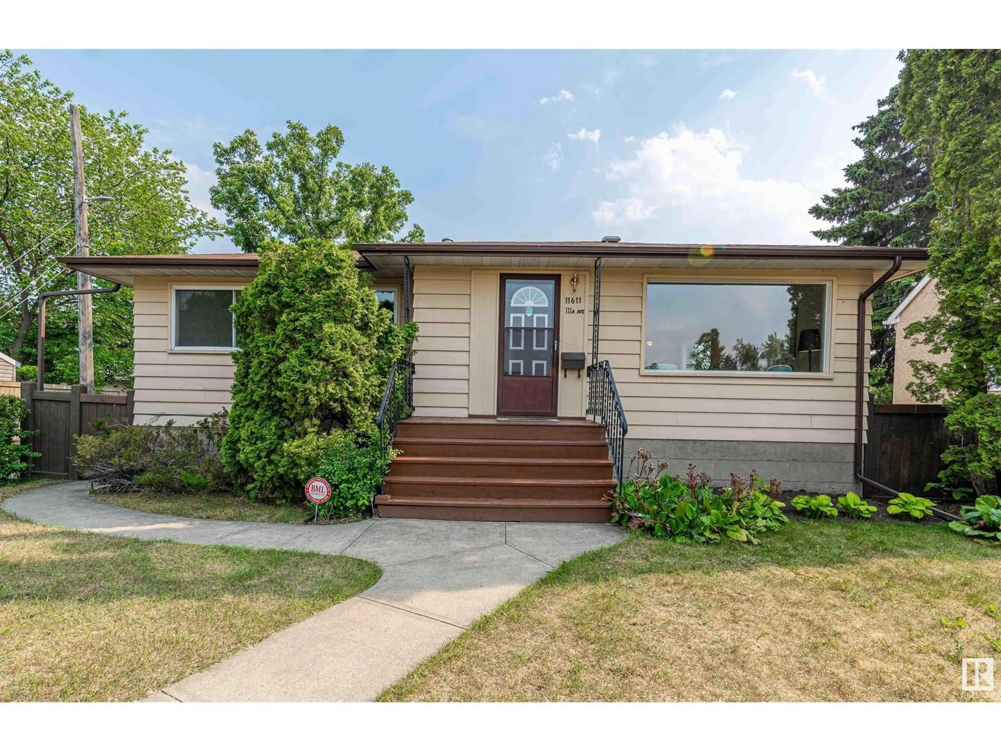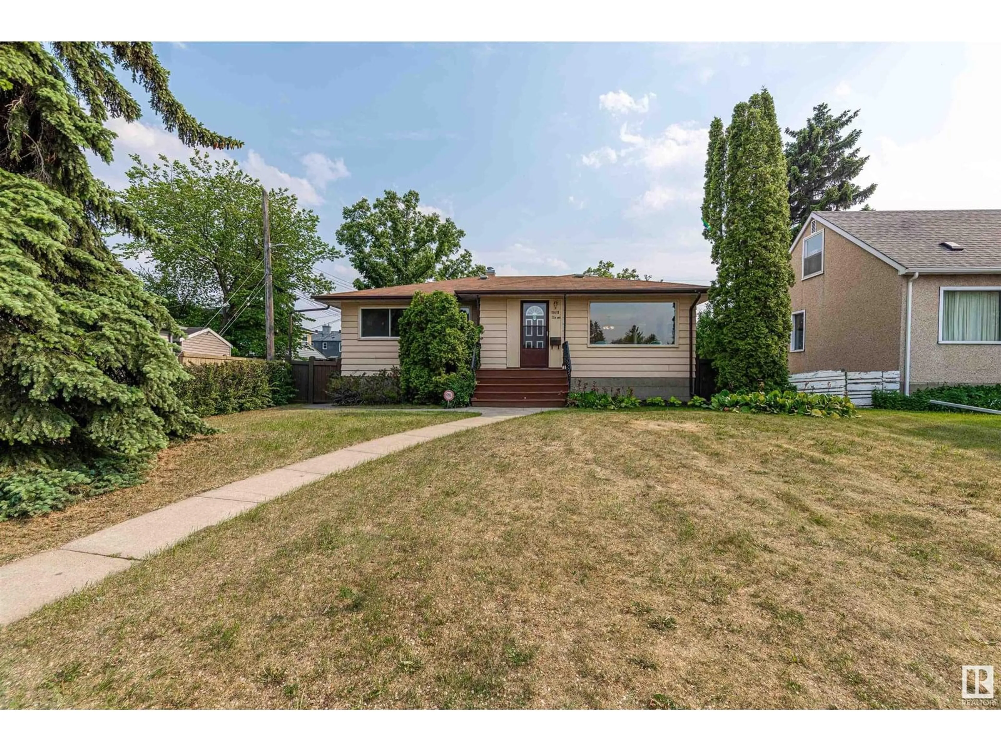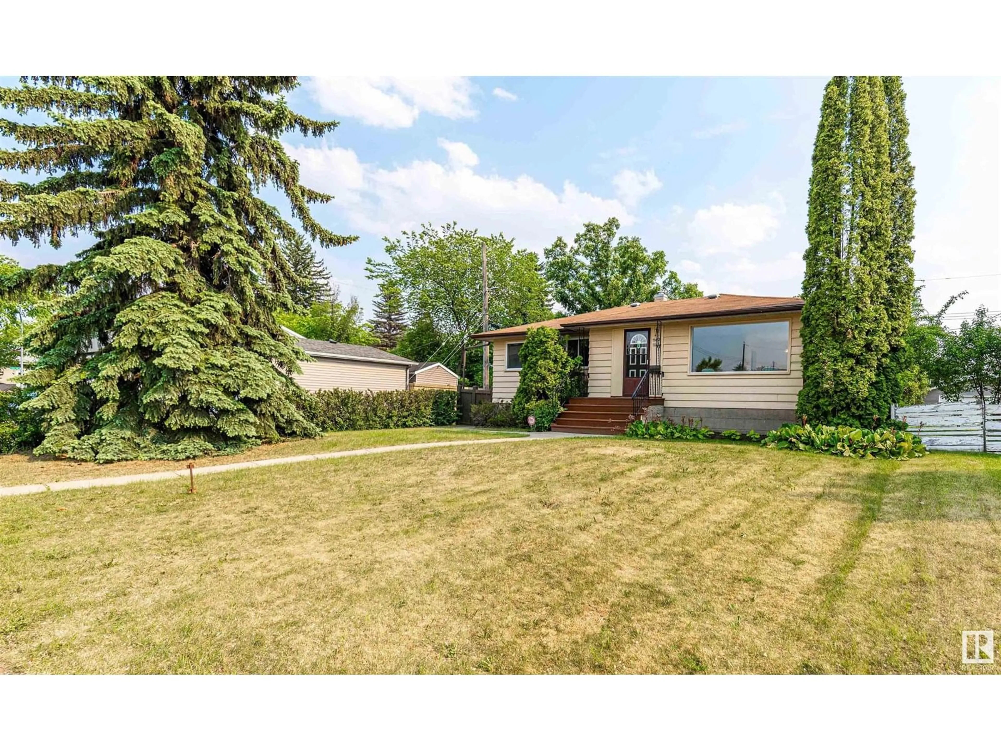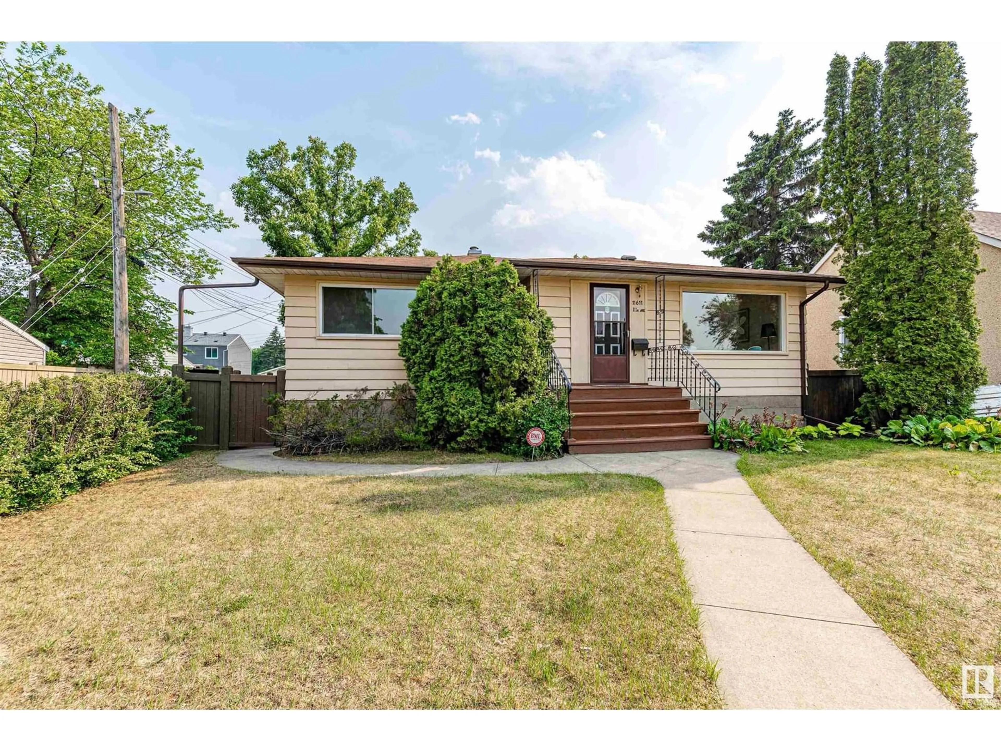11611 111A AV, Edmonton, Alberta T5G0G2
Contact us about this property
Highlights
Estimated ValueThis is the price Wahi expects this property to sell for.
The calculation is powered by our Instant Home Value Estimate, which uses current market and property price trends to estimate your home’s value with a 90% accuracy rate.Not available
Price/Sqft$379/sqft
Est. Mortgage$1,842/mo
Tax Amount ()-
Days On Market3 days
Description
Nestled in Prince Rupert’s family-friendly enclave, this NEWLY RENOVATED pristine single-story gem blends modern comforts with timeless appeal.NEW PAINT throughout, Sunlight cascades through the living and dining areas, highlighting gleaming BRAND NEW floors and a sleek, updated kitchen with NEW Quartz counter top as well as all Stainless steel appliances such as new fridge and microwave. Downstairs, the fully finished basement surprises with a chic full bathroom, a built-in entertainment bar, and two adaptable rooms ideal for guests, hobbies, or a home gym. Outside, a sprawling deck overlooks a sun-drenched south-facing yard, perfect for summer gatherings, while the oversized double garage ensures ample storage. Electric panel upgraded to 100 A. Strategically positioned minutes from NAIT, LRT stations, downtown buzz, schools, and shops, this turnkey retreat balances tranquility with urban convenience. Impeccably maintained and move-in ready, it’s a rare blend of cozy charm and functional luxury. (id:39198)
Property Details
Interior
Features
Main level Floor
Living room
Dining room
Kitchen
Primary Bedroom
Property History
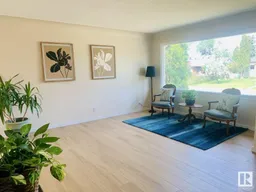 54
54
