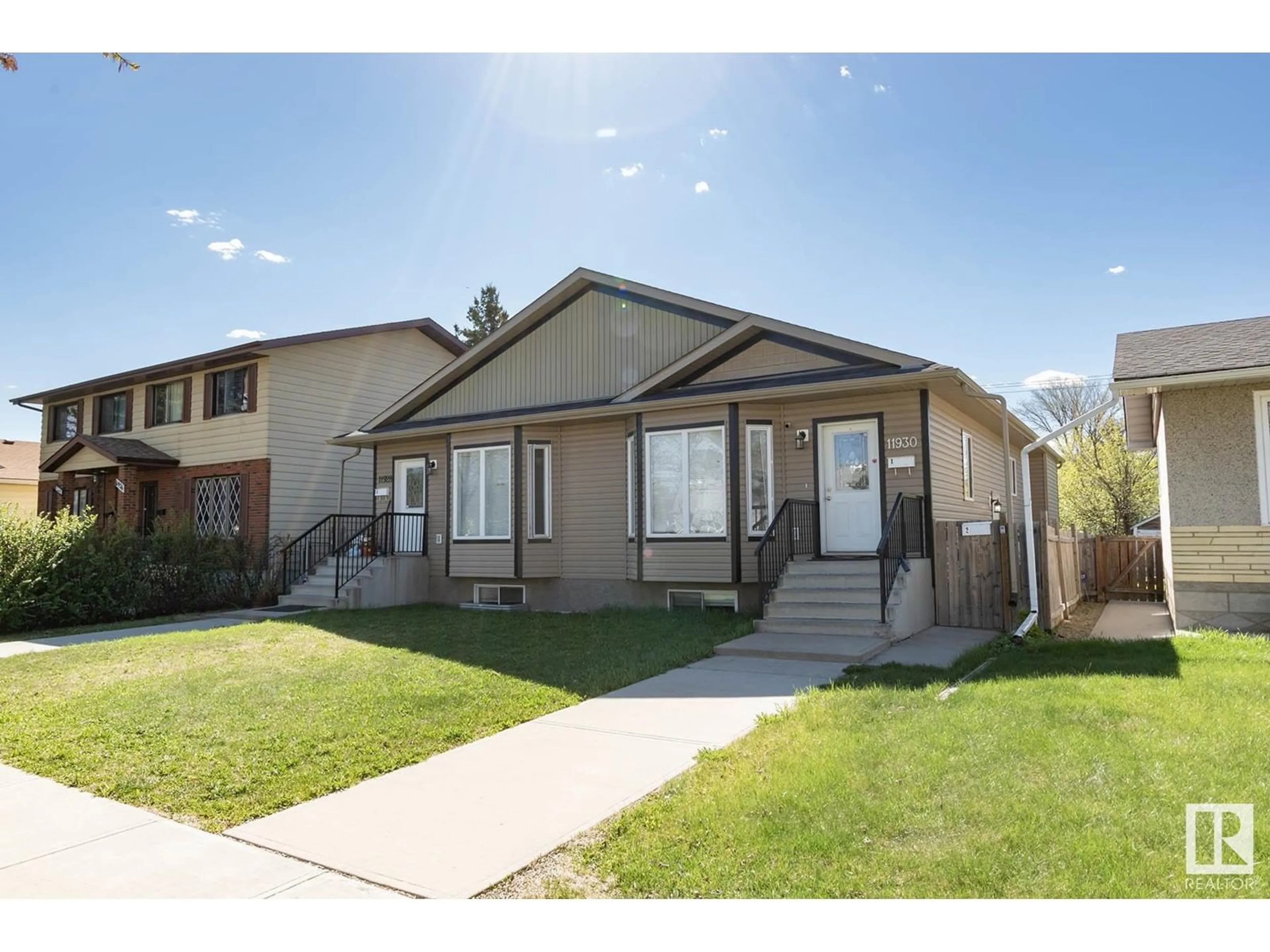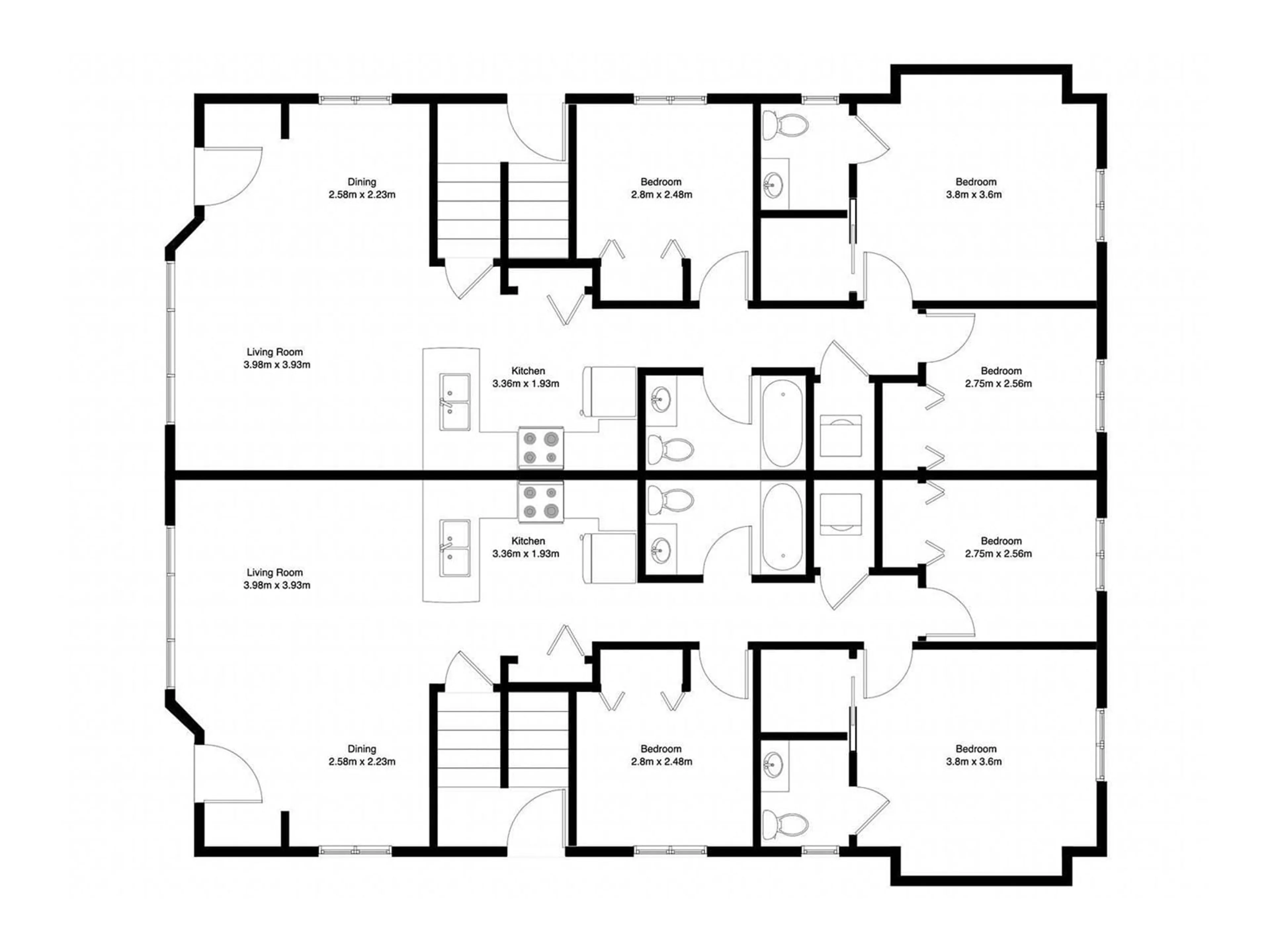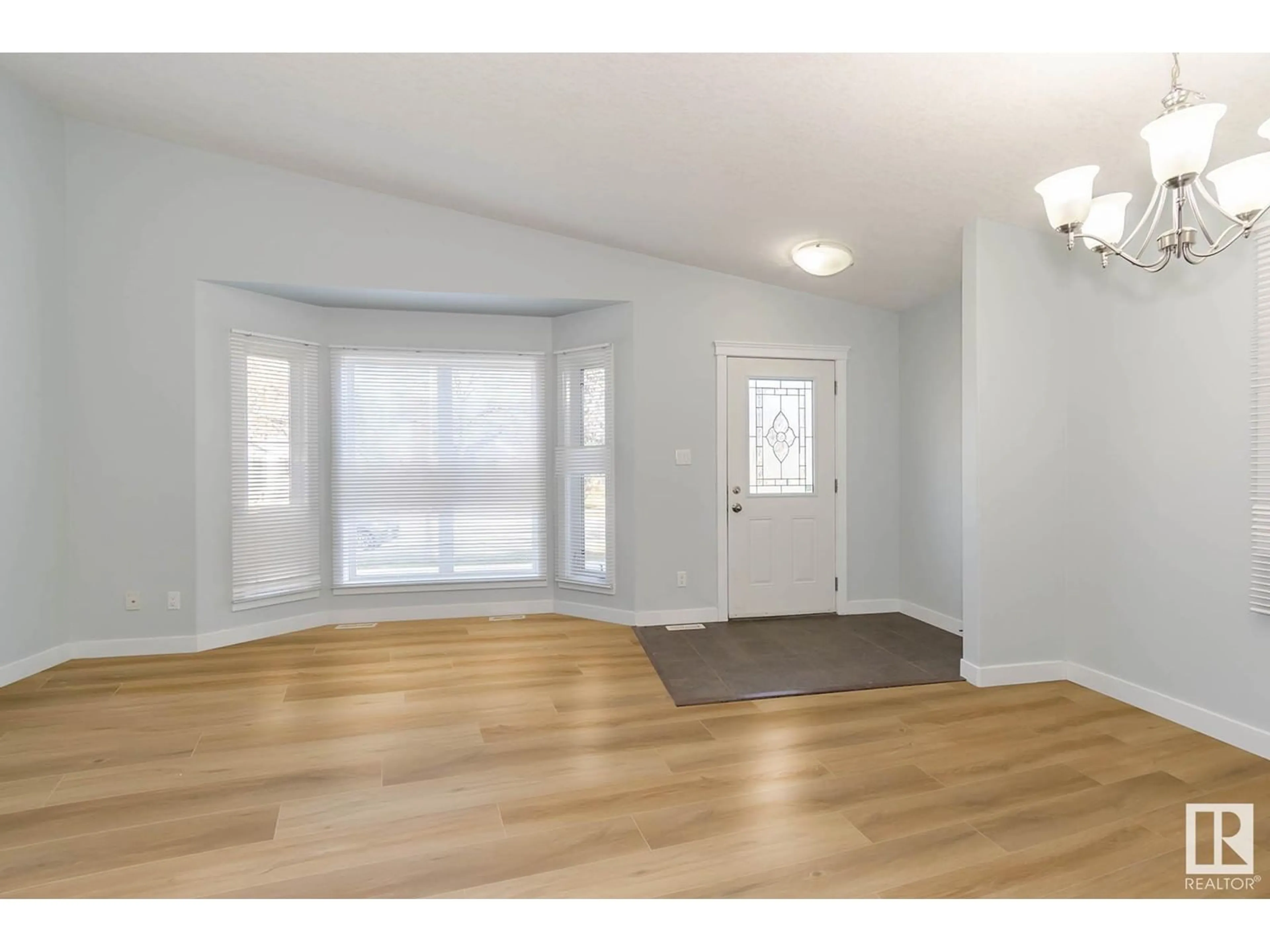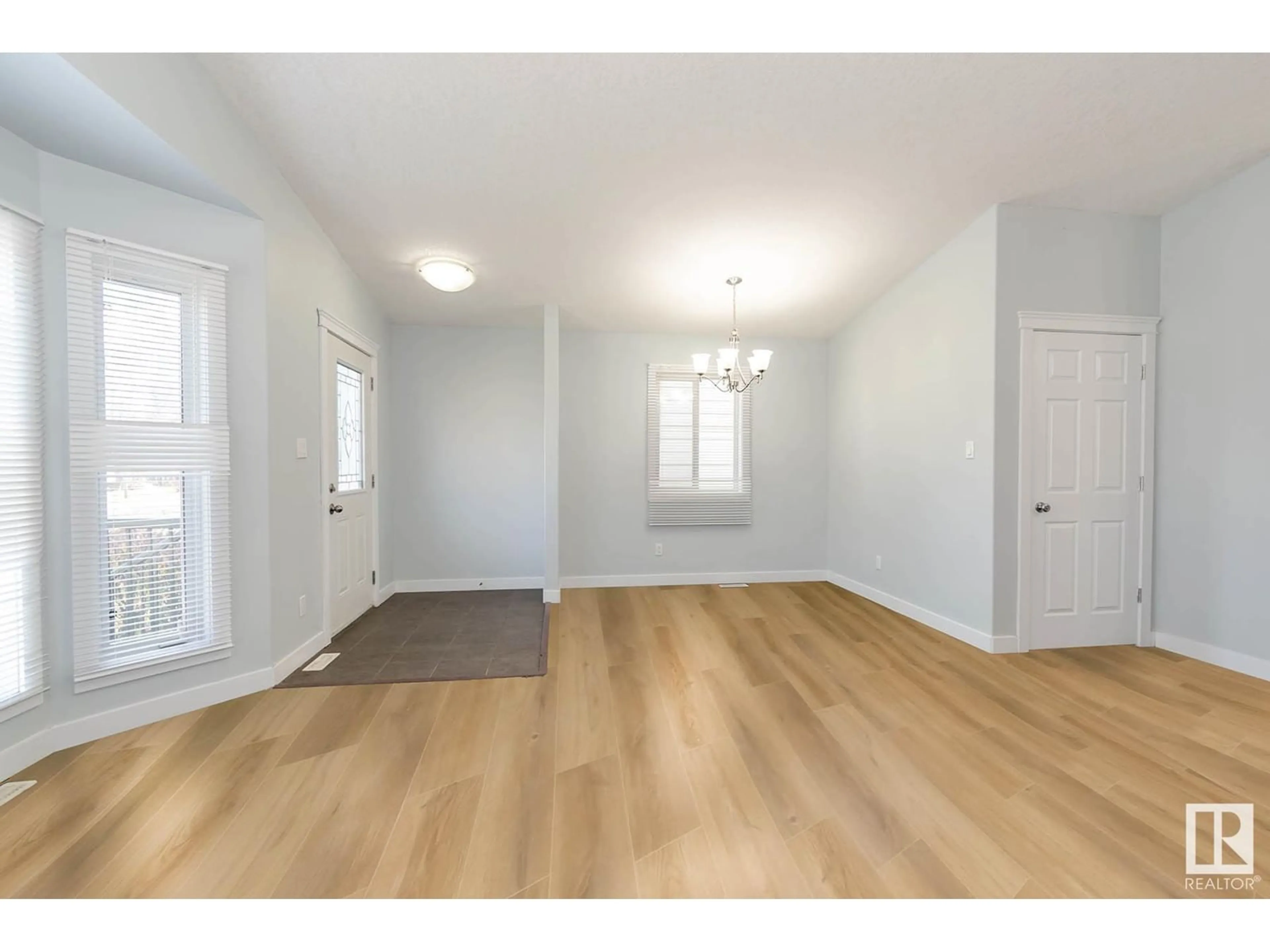NW - 11930 124 ST, Edmonton, Alberta T5L0M5
Contact us about this property
Highlights
Estimated ValueThis is the price Wahi expects this property to sell for.
The calculation is powered by our Instant Home Value Estimate, which uses current market and property price trends to estimate your home’s value with a 90% accuracy rate.Not available
Price/Sqft$426/sqft
Est. Mortgage$3,607/mo
Tax Amount ()-
Days On Market23 days
Description
Side by side duplex with 2 legal suites so is equivalent to a fourplex generating 4 income streams. Newer building so maintenance costs are low plus 4 furnaces (2 are new) and 2 hot water tanks (one is brand new). Upper suites offer you three bedrooms plus a full bath and 2 piece en-suite on each side. Spacious living room is nice and open with kitchen and dining areas plus large windows to let in plenty of light. The lower level suites each offer you two bedrooms and a full bathroom with a similar layout to above having the large open living, kitchen and dining area. Each suite has its own laundry making a total of 4 washers and dryers (one set brand new). Each side is fully fenced and the back yard is nicely divided giving each side their own space. At the rear you have an oversized double garage with two single doors and enough room to park an extra vehicle on the concrete driveway plus there are two more parking spots each side on gravel making a total of 8 parking spots when needed. (id:39198)
Property Details
Interior
Features
Main level Floor
Living room
Dining room
Kitchen
Primary Bedroom
Exterior
Parking
Garage spaces -
Garage type -
Total parking spaces 8
Property History
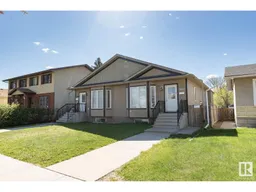 60
60
