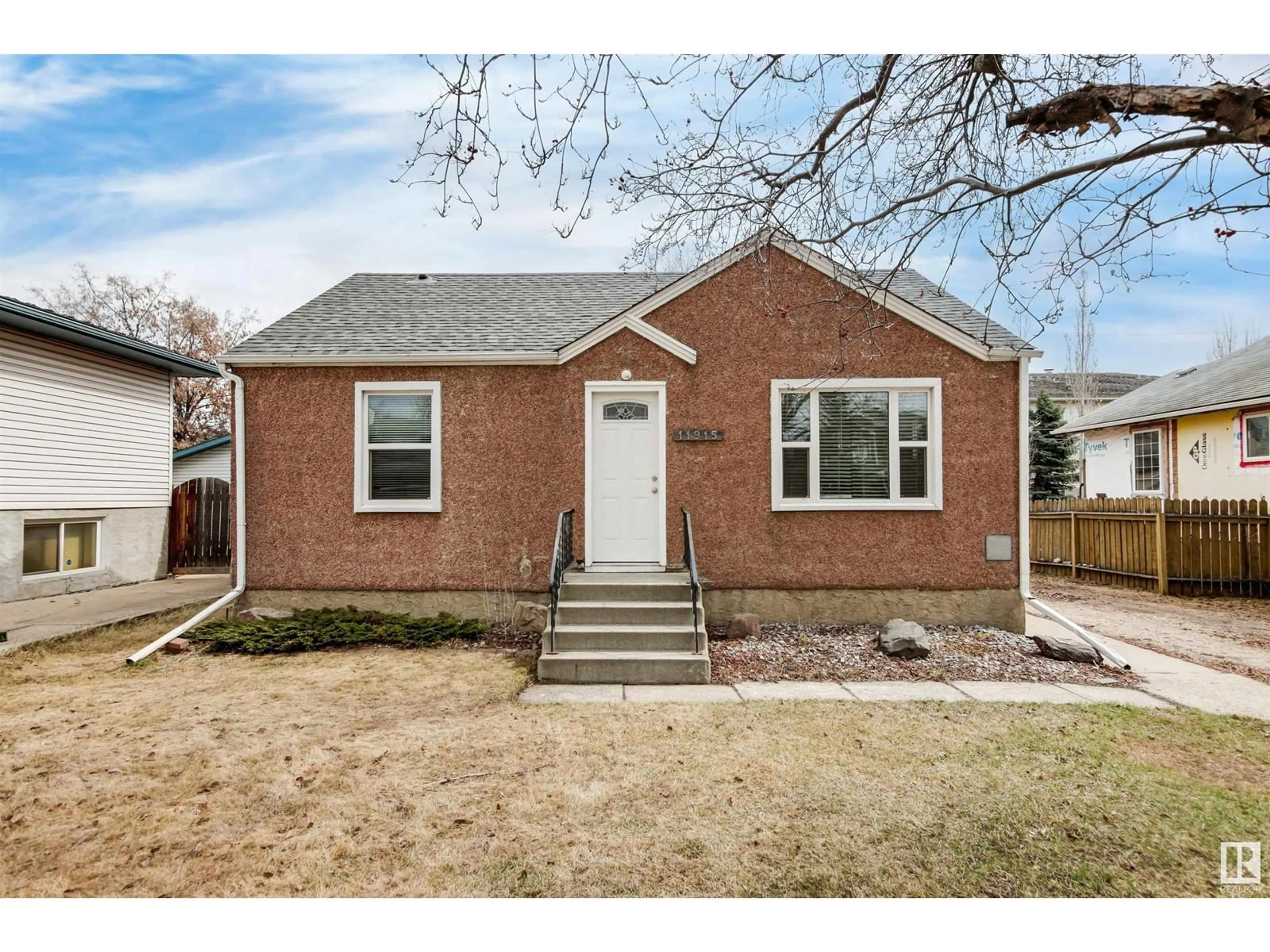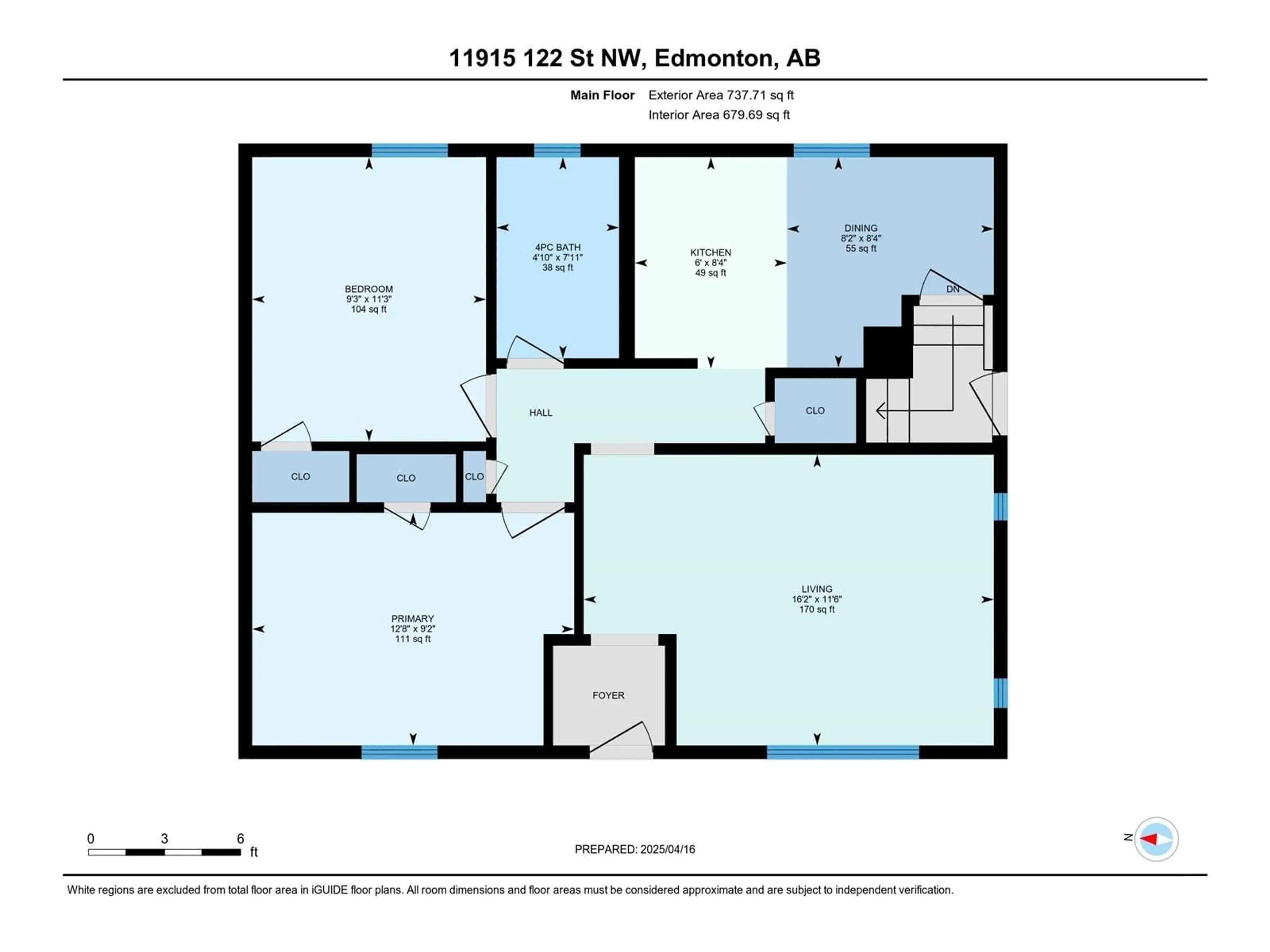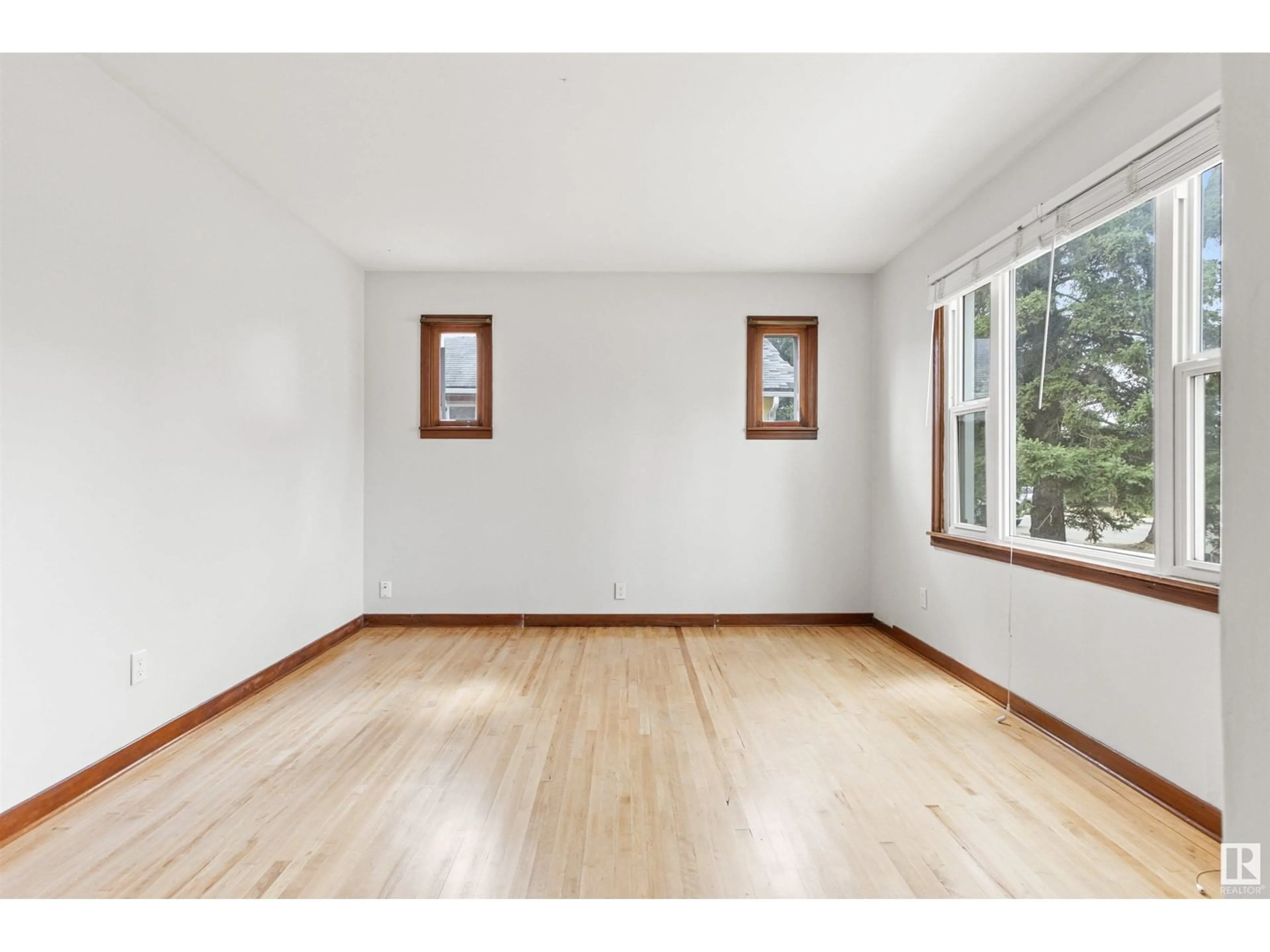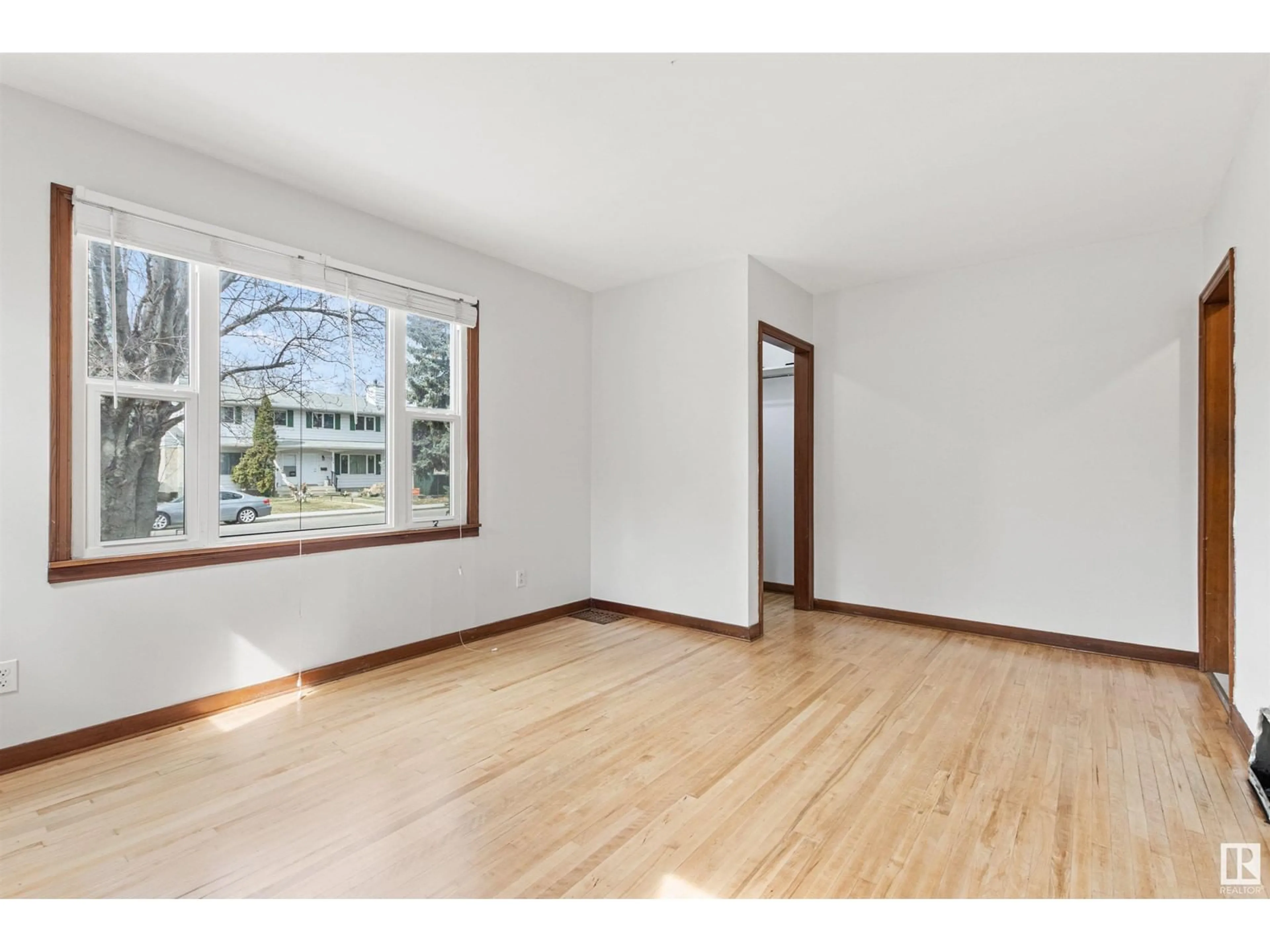NW - 11915 122 ST, Edmonton, Alberta T5L0C5
Contact us about this property
Highlights
Estimated ValueThis is the price Wahi expects this property to sell for.
The calculation is powered by our Instant Home Value Estimate, which uses current market and property price trends to estimate your home’s value with a 90% accuracy rate.Not available
Price/Sqft$433/sqft
Est. Mortgage$1,374/mo
Tax Amount ()-
Days On Market22 days
Description
Look no further! This trendy 737 sq ft, 3 bed, 2 bath bungalow, is situated on a big lot in wonderful community of Prince Charles. Upon entering you'll appreciate the large front window that brings in loads of natural light. Refinished hardwood throughout the main. You’ll love the spacious eat-in kitchen. The primary bedroom is big enough for a king bed. A 2nd bedroom & a completely remodeled 4pc bath rounds out the main. The fully finished basement features a large rec room & a 3pc bathroom with a stand-up shower. A 3rd bedroom & a laundry/storage room completes the basement. Enjoy BBQ's, entertaining & so much more in the huge backyard. Plenty of options for parking incl space for a future garage. Some upgrades over the years incl vinyl windows, pex water lines, shingles, mid-efficient furnace & more! Just a quick drive to Downtown and walking distance to great schools, parks, and more! (id:39198)
Property Details
Interior
Features
Main level Floor
Living room
3.5 x 4.93Dining room
2.53 x 2.49Kitchen
2.55 x 1.83Primary Bedroom
2.8 x 3.87Exterior
Parking
Garage spaces -
Garage type -
Total parking spaces 2
Property History
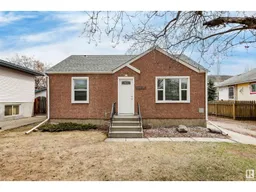 38
38
