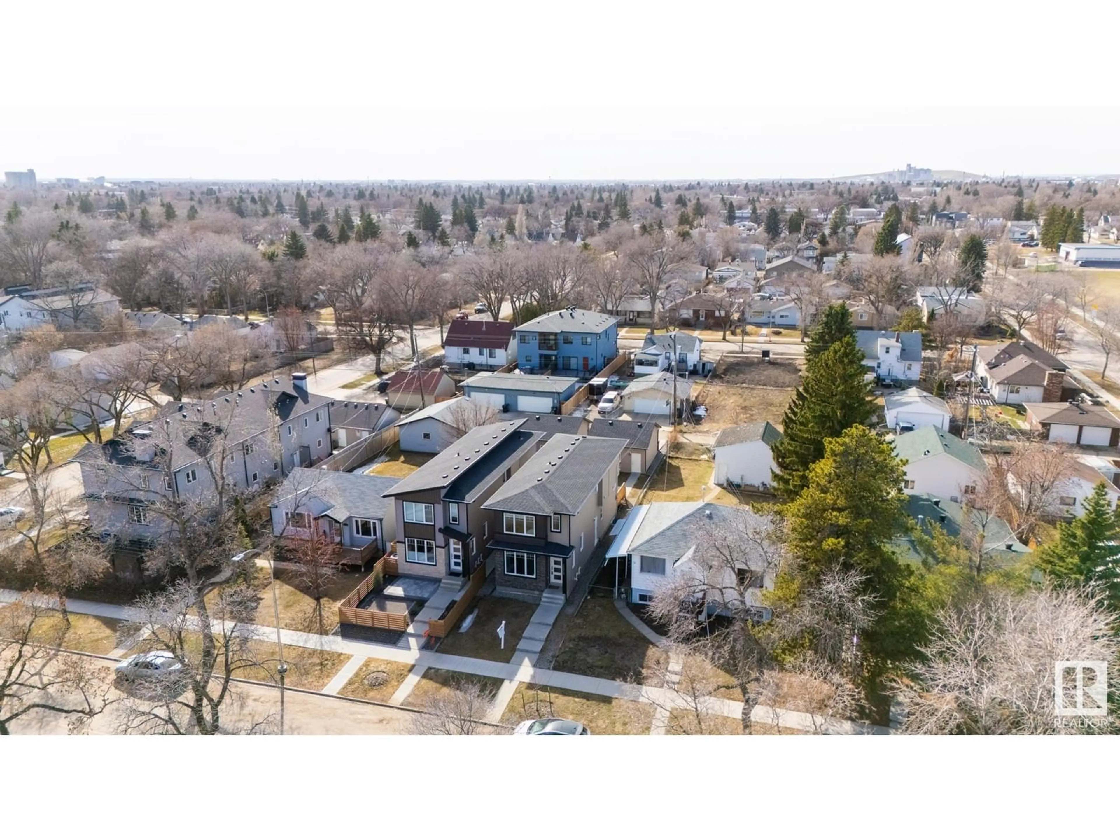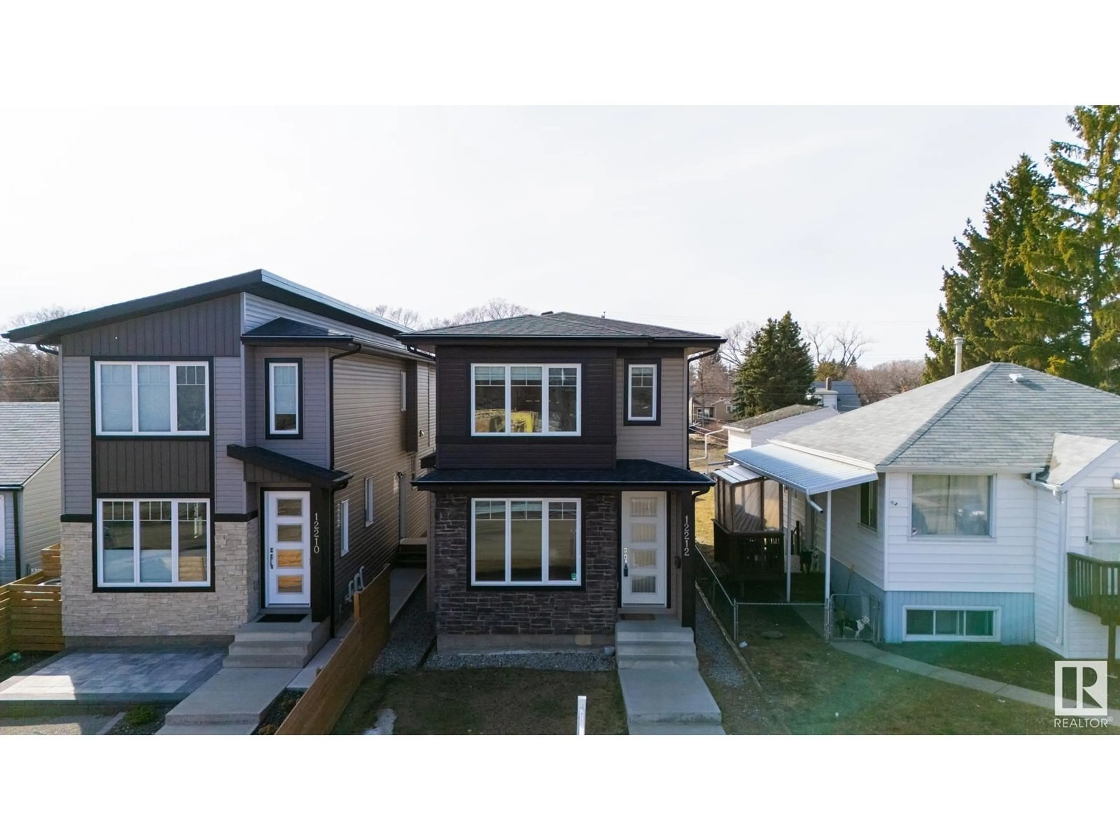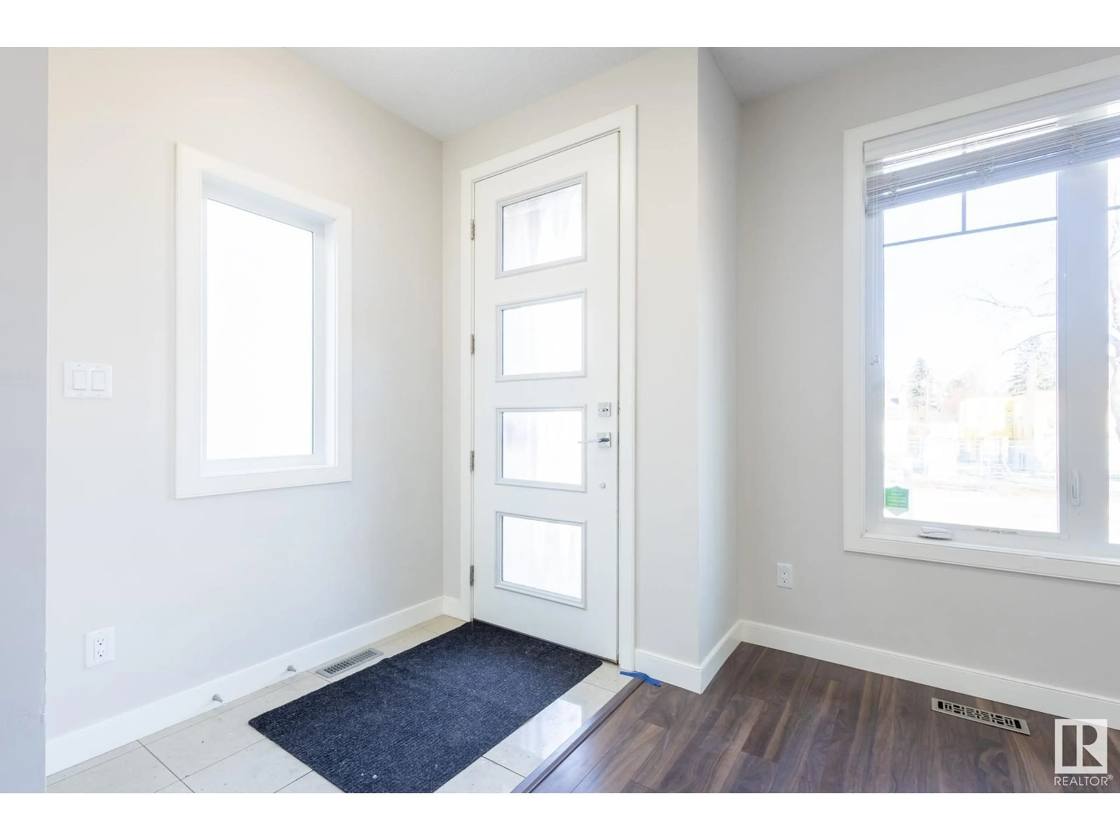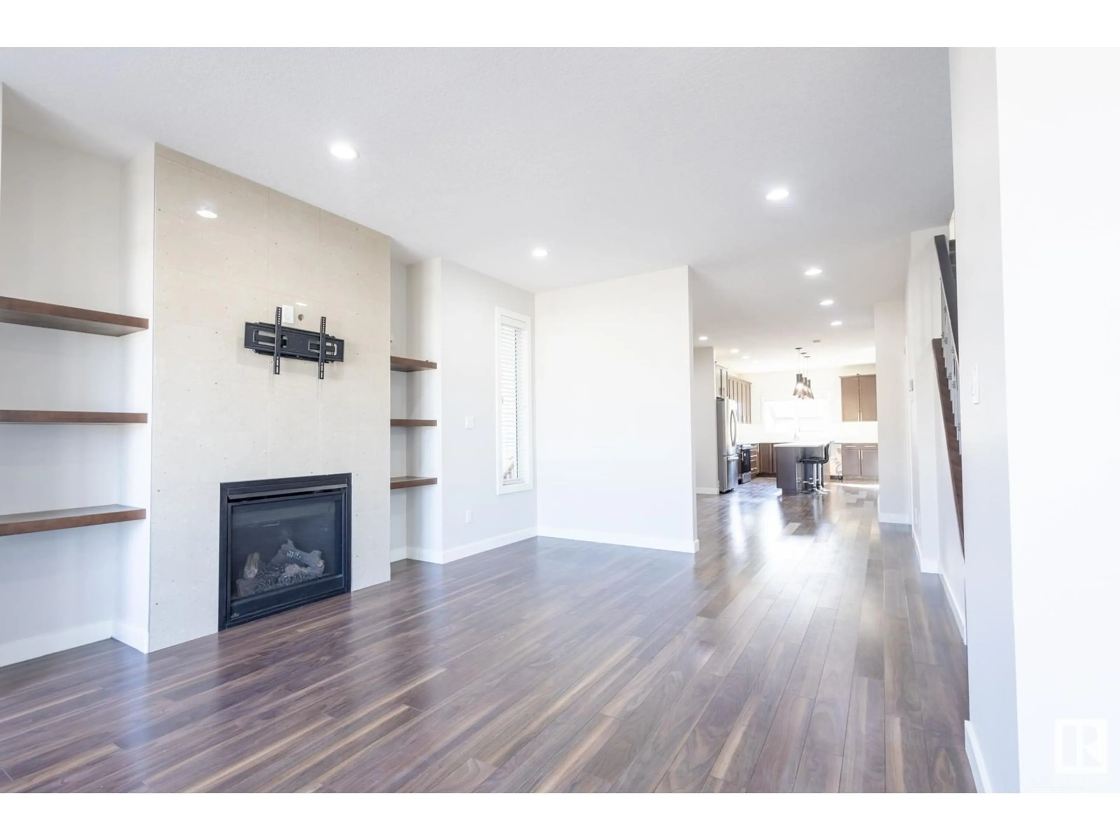12212 124 ST, Edmonton, Alberta T5R3G8
Contact us about this property
Highlights
Estimated valueThis is the price Wahi expects this property to sell for.
The calculation is powered by our Instant Home Value Estimate, which uses current market and property price trends to estimate your home’s value with a 90% accuracy rate.Not available
Price/Sqft$303/sqft
Monthly cost
Open Calculator
Description
Welcome to the perfect blend of luxury, comfort, and convenience—ideally located in a central, sought-after neighborhood! This stunning, fully upgraded home features a spacious open-concept layout with a grand living room,fireplace, elegant dining area, and a stylish 2-piece powder room on the main floor. The custom modern kitchen is a chef’s dream, complete with a massive island, sleek finishes,and a generous walk-in pantry.Upstairs, enjoy 3 oversized bedrooms, including a serene primary suite with a spa-like 5-piece ensuite and walk-in closet. A second full bath and convenient upstairs laundry make everyday living effortless. The separate entrance offers excellent in-suite potential—perfect for extended family or income opportunities. Step outside to your beautifully landscaped, oversized backyard with a huge deck, ideal for relaxing or entertaining. A double detached garage adds extra convenience. Flooded with natural light from large windows and just minutes from schools, shopping, dining, and transit (id:39198)
Property Details
Interior
Features
Main level Floor
Living room
4.06 x 5.95Kitchen
3.29 x 4.78Dining room
4.18 x 4.83Property History
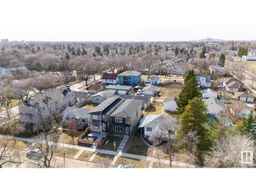 55
55
