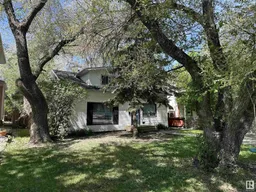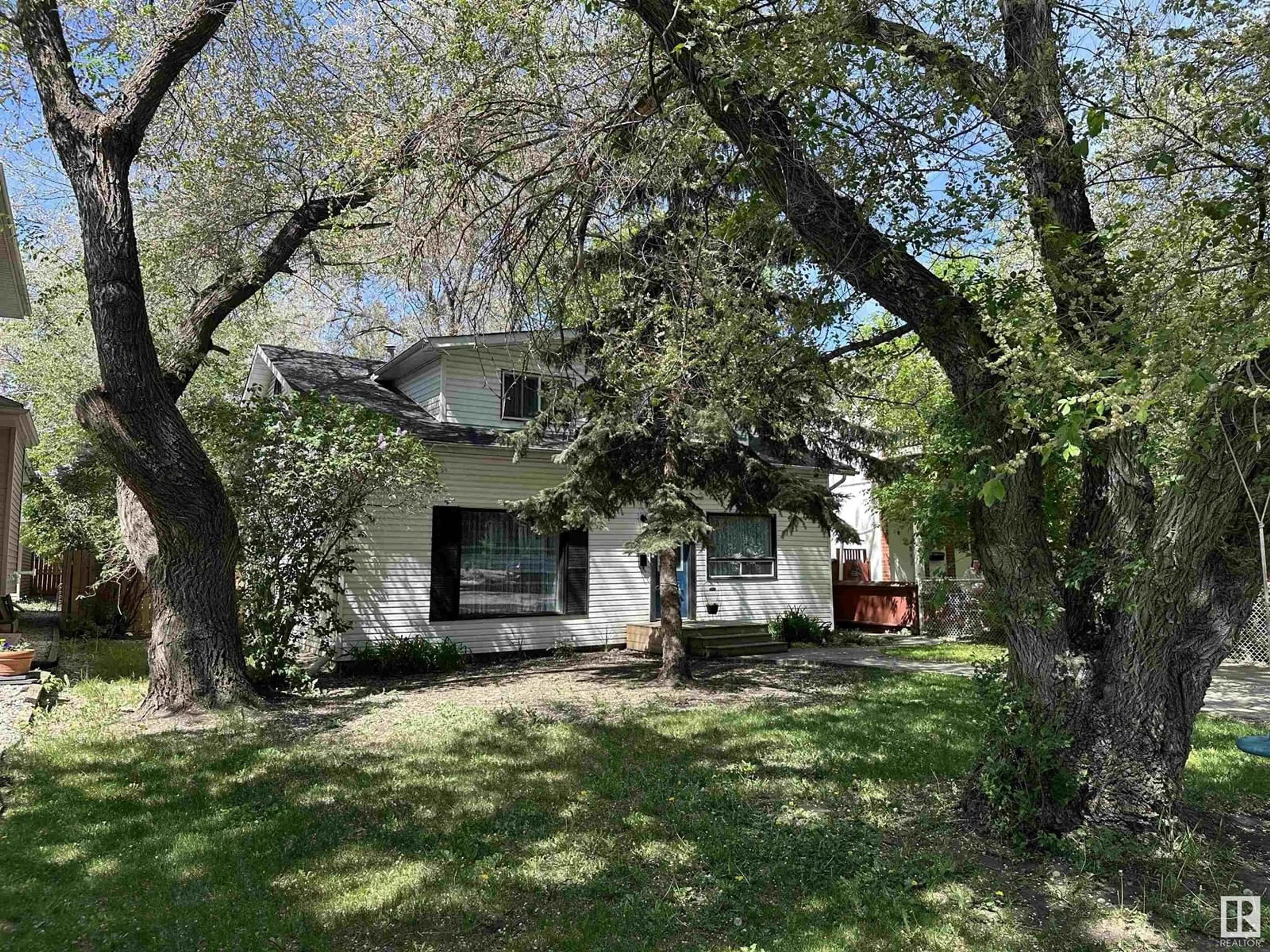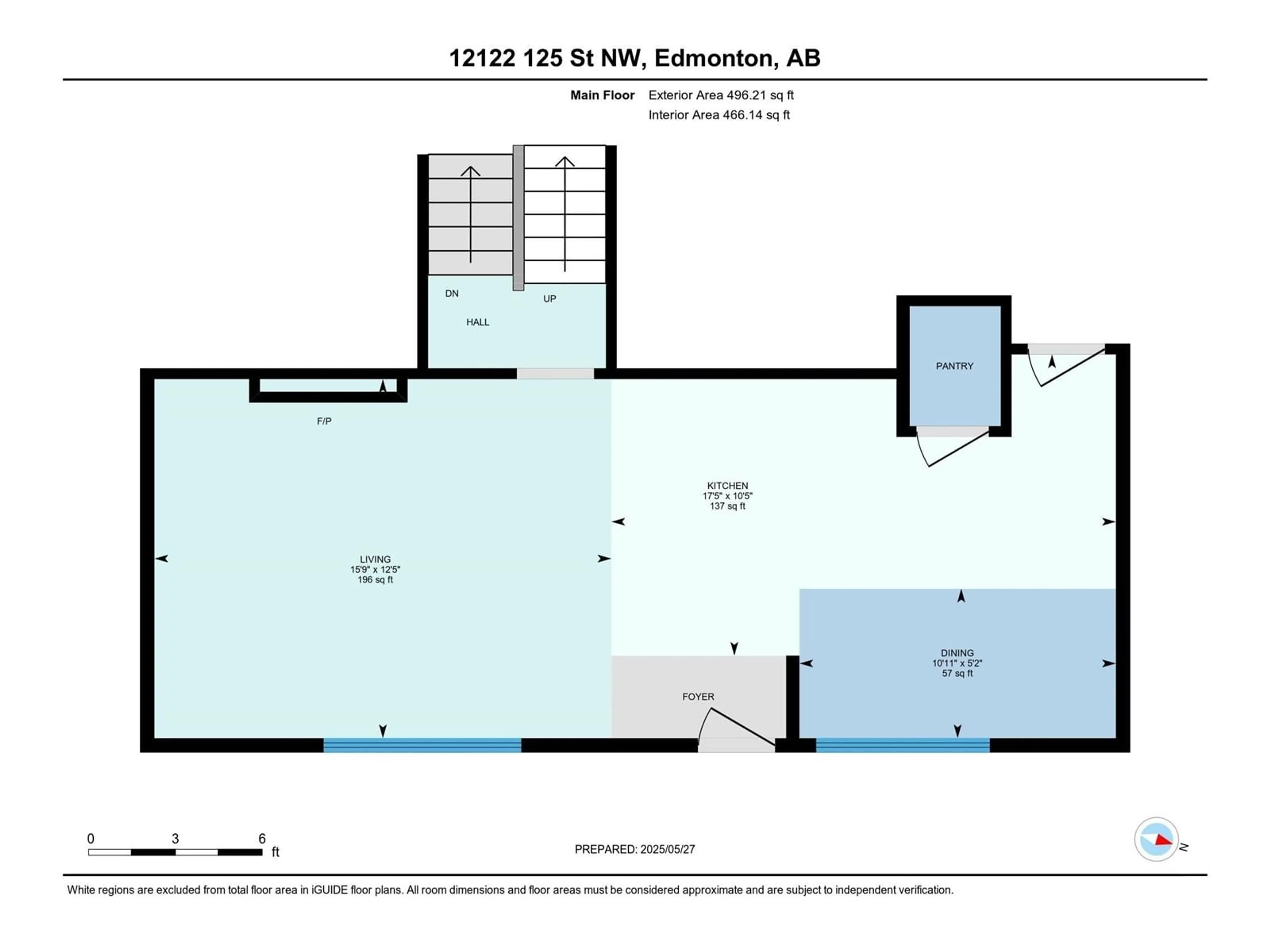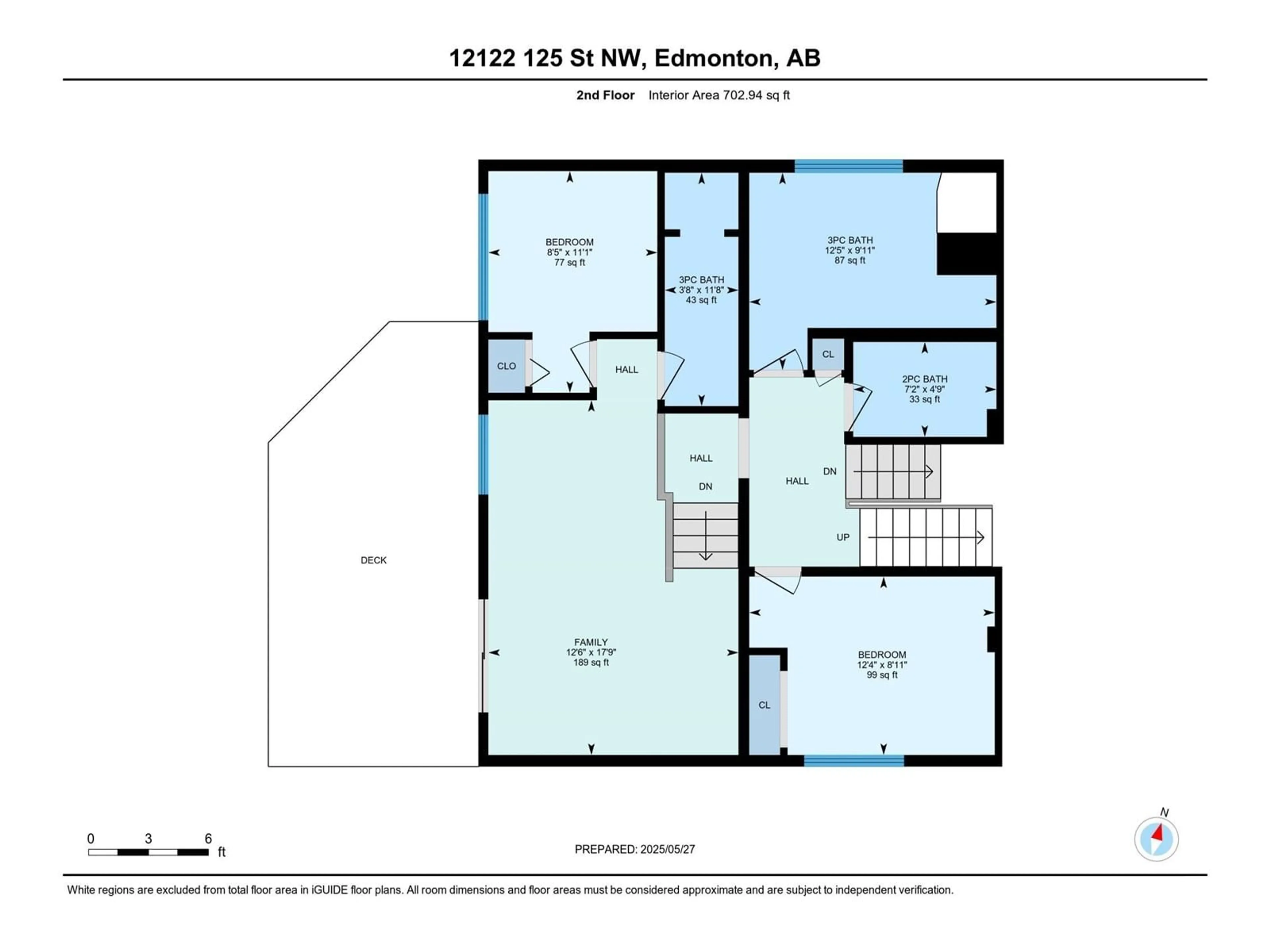12122 125 ST NW, Edmonton, Alberta T5L0S6
Contact us about this property
Highlights
Estimated valueThis is the price Wahi expects this property to sell for.
The calculation is powered by our Instant Home Value Estimate, which uses current market and property price trends to estimate your home’s value with a 90% accuracy rate.Not available
Price/Sqft$257/sqft
Monthly cost
Open Calculator
Description
UNIQUE 2 STOREY SPLIT WITH WEST YARD AND DOUBLE GARAGE. CONVENIENTLY LOCATED CLOSE TO SCHOOLS, TRANSPORTATION, HALF A BLOCK TO A PARK AND GOOD COMMUTE TO DOWNTOWN. 696.63 sq.m. lot is RF3 zoned. CLEAN AND MODERNIZED HOME WITH 3 BEDROOMS, AN OFFICE, CUTE LOFT AND 2.5 BATHROOMS. LIVING ROOM HAS FIRE PLACE AND FAMILY ROOM C/W VAULTED CEILING. NICE EAT-IN KITCHEN. PRICE INCLUDES ALL APPLIANCES AND WINDOW COVERINGS. (id:39198)
Property Details
Interior
Features
Main level Floor
Living room
Kitchen
Family room
Bedroom 2
Property History
 45
45




