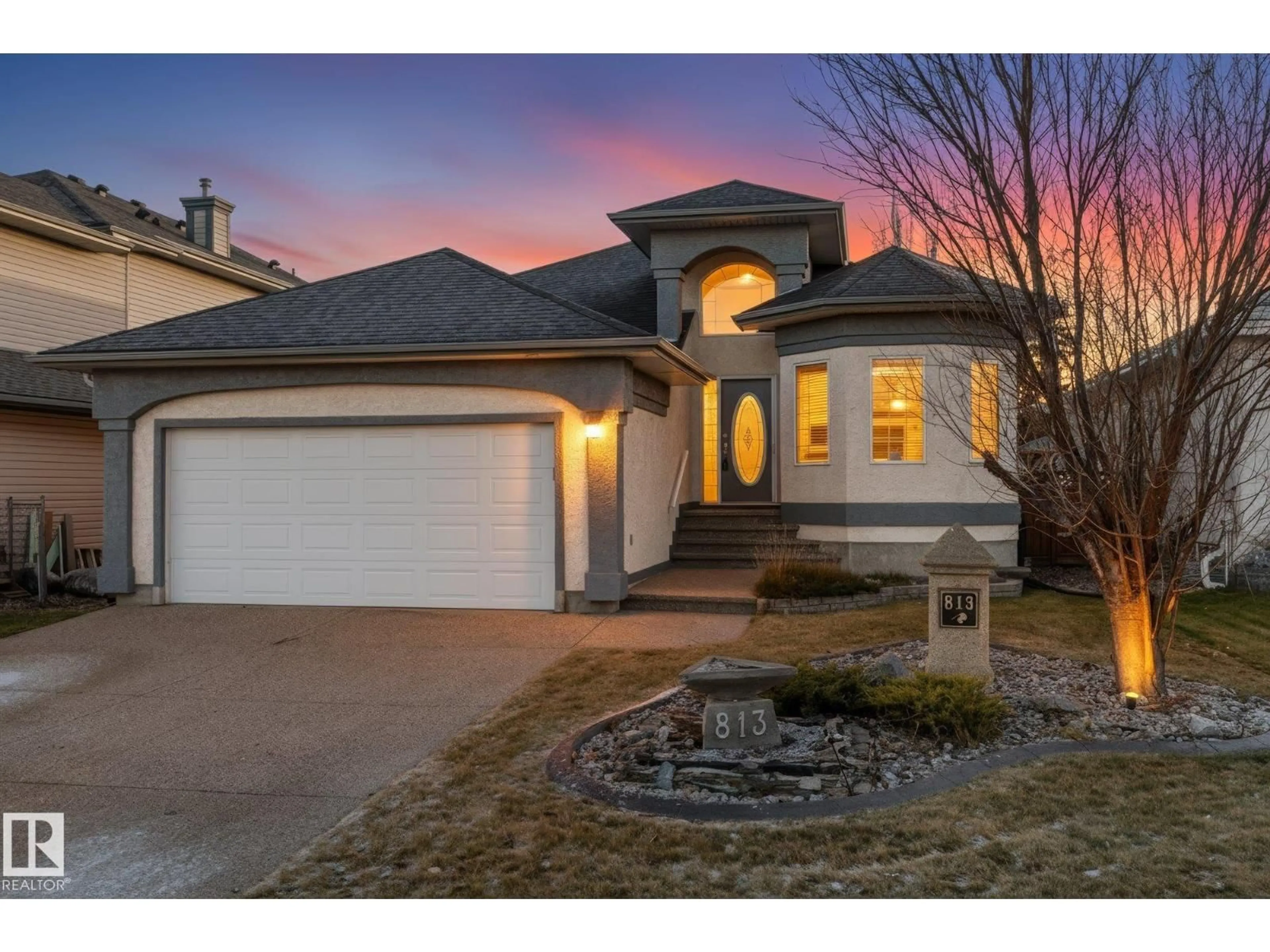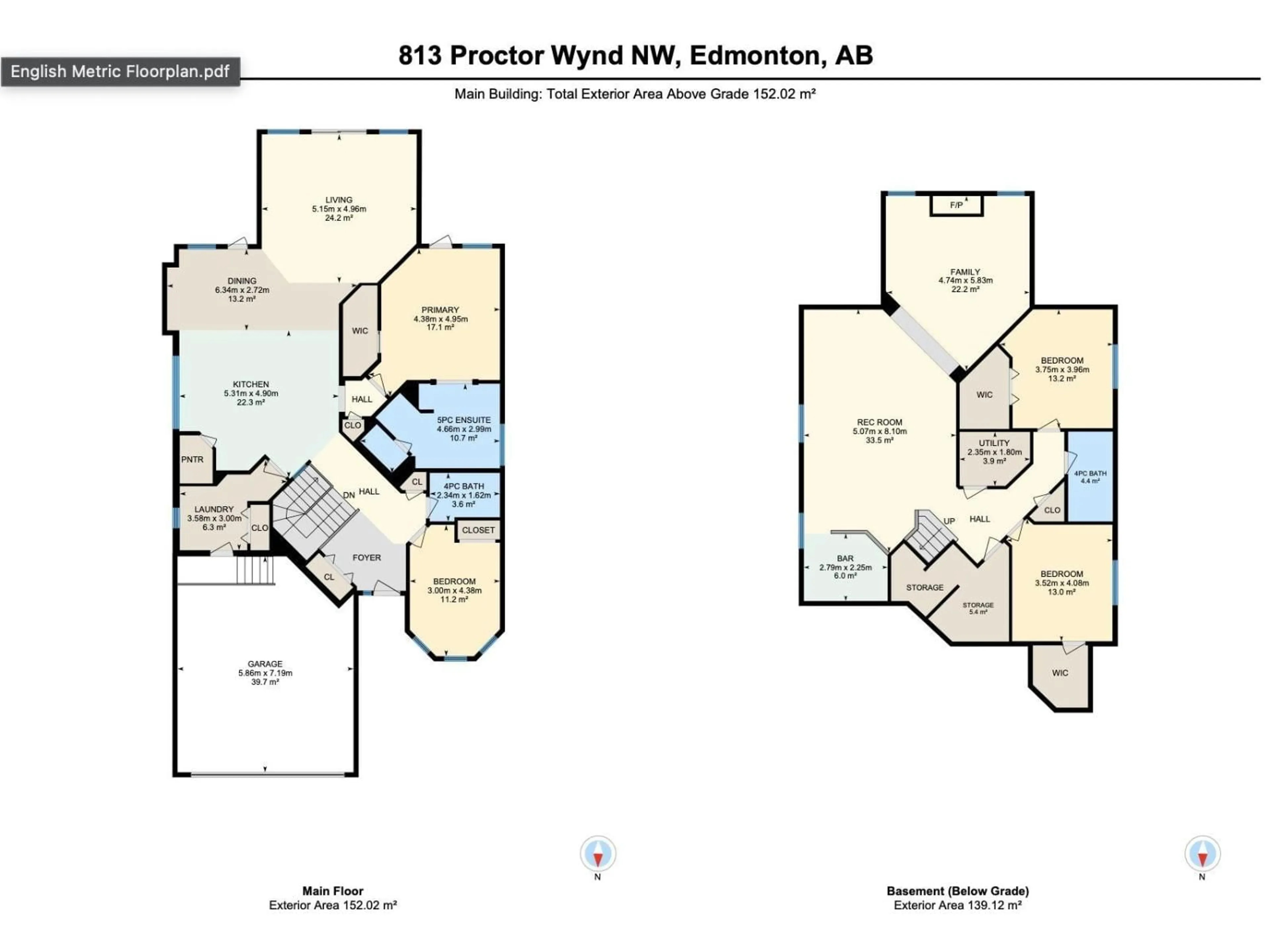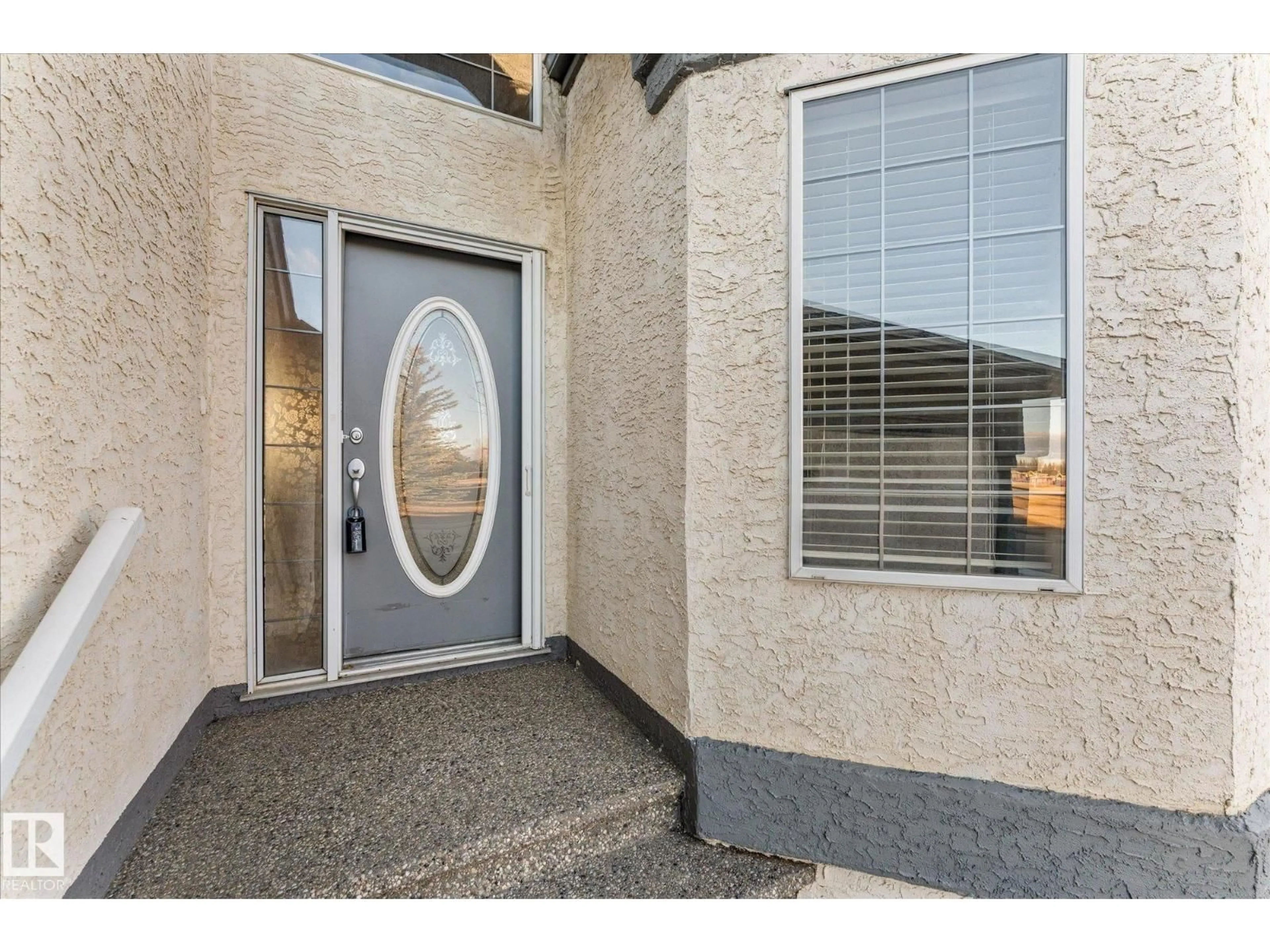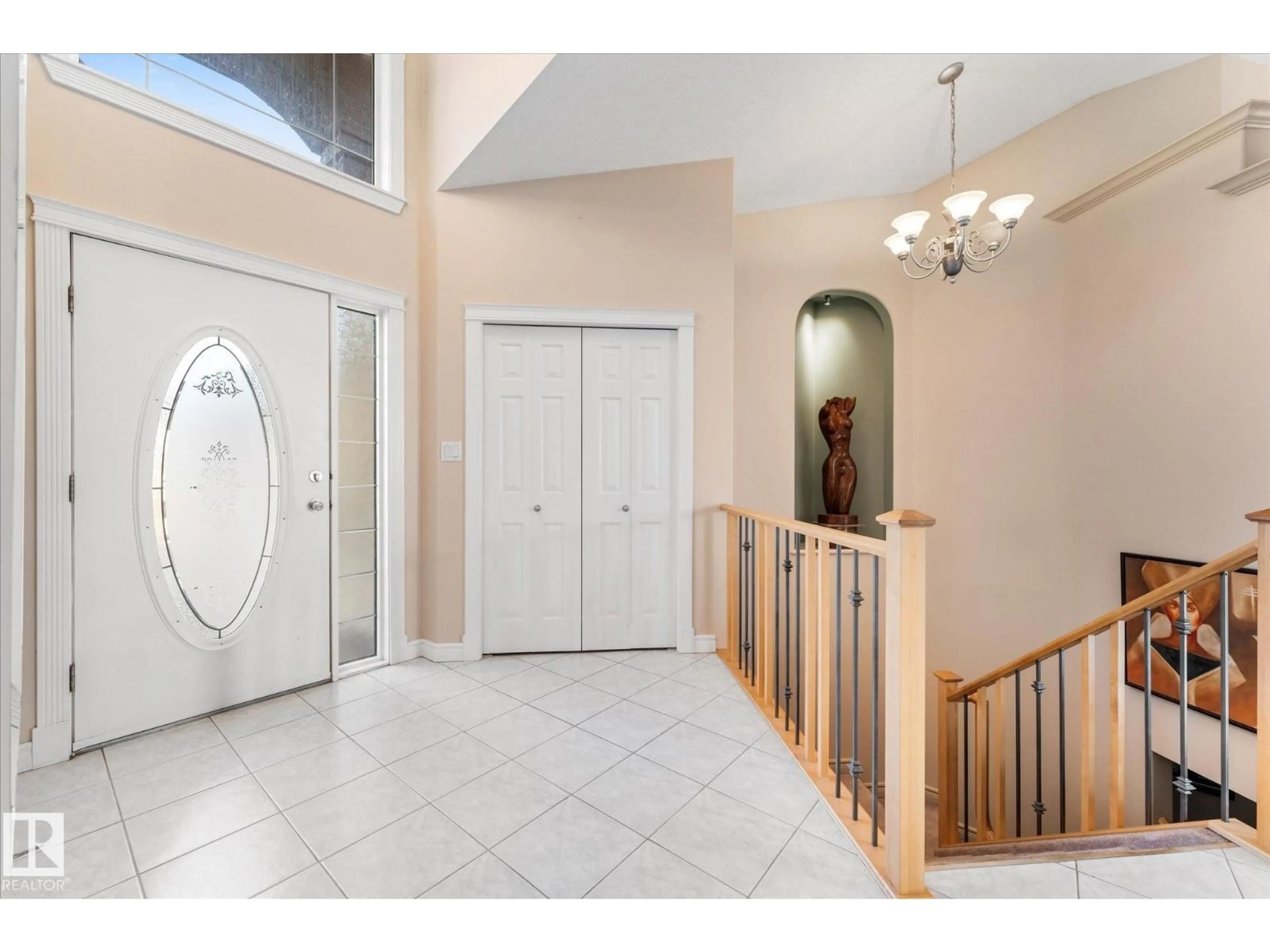813 PROCTOR WD, Edmonton, Alberta T5T6H2
Contact us about this property
Highlights
Estimated valueThis is the price Wahi expects this property to sell for.
The calculation is powered by our Instant Home Value Estimate, which uses current market and property price trends to estimate your home’s value with a 90% accuracy rate.Not available
Price/Sqft$391/sqft
Monthly cost
Open Calculator
Description
*** Could This Be The BEST-Value Bungalow in Lewis Estates? *** If you're searching for a bungalow with quick access to the golf course, there are a few options nearby. Unfortunately many of them are townhomes with condo fees, small yards, and not nearly as much space. If you seek the convenience of Single Level Living and want the privacy that comes from a detached home w/ a double garage then Dear Buyer, consider this beautiful abode on prestigious Proctor Wind! One of the rare locations where you back the golf course AND have no neighbours out front (you're across the street from expansive park space, great to take the kids/grandkids to or stay home and keep an eye from the window!) MAIN FLOOR: Vaulted ceilings. Open-concept kitchen + formal dining room. Bright living room opens to the rear deck & large fenced yard. Primary Bdrm has 5pc ensuite + walk-in closet. ANOTHER 4pc main bath & 2nd Bdrm (great home office!). DOWN: Theatre room. 3rd FULL bath. Bdrms 3+4. Wet Bar. Rec room. This one has it all! (id:39198)
Property Details
Interior
Features
Main level Floor
Living room
Dining room
Kitchen
Primary Bedroom
Property History
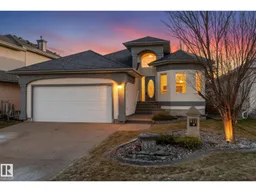 59
59
