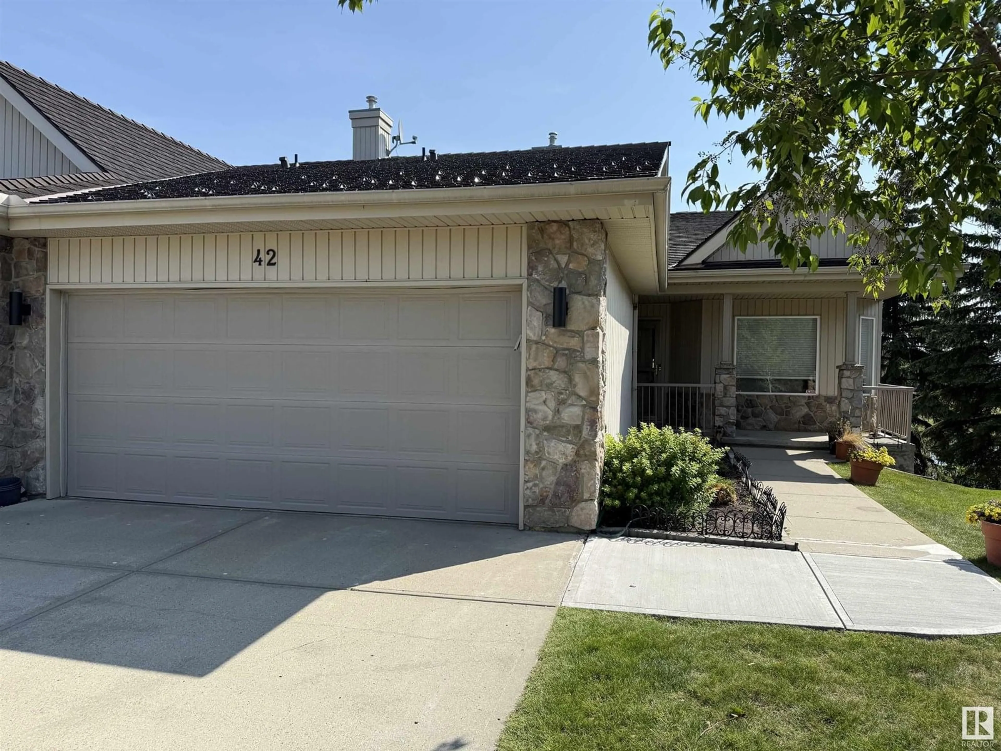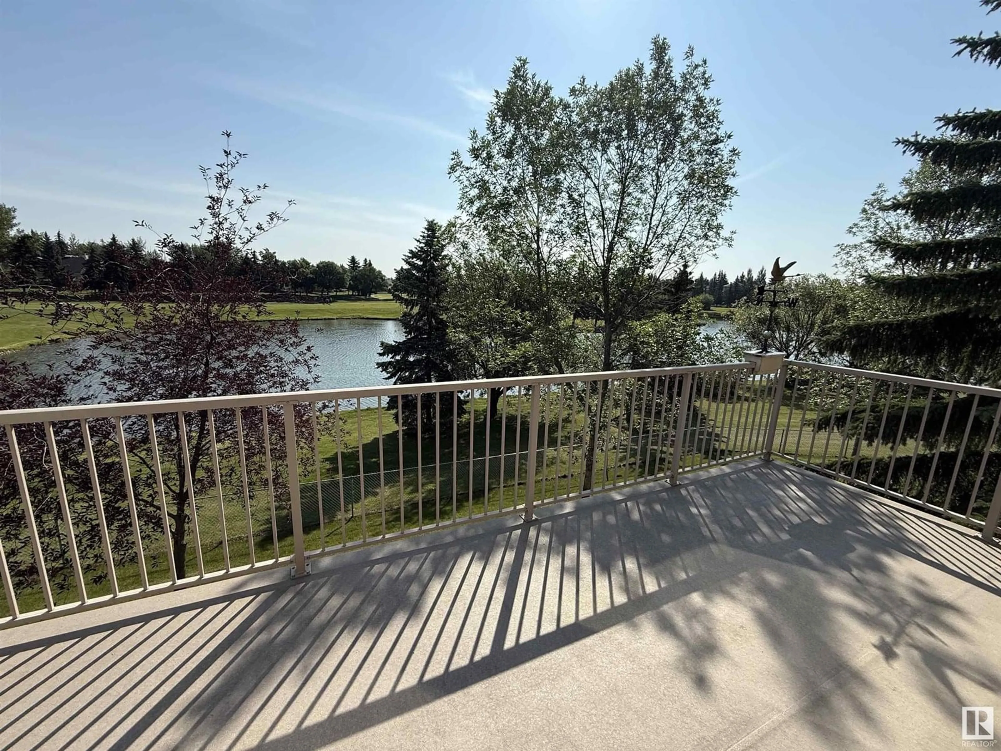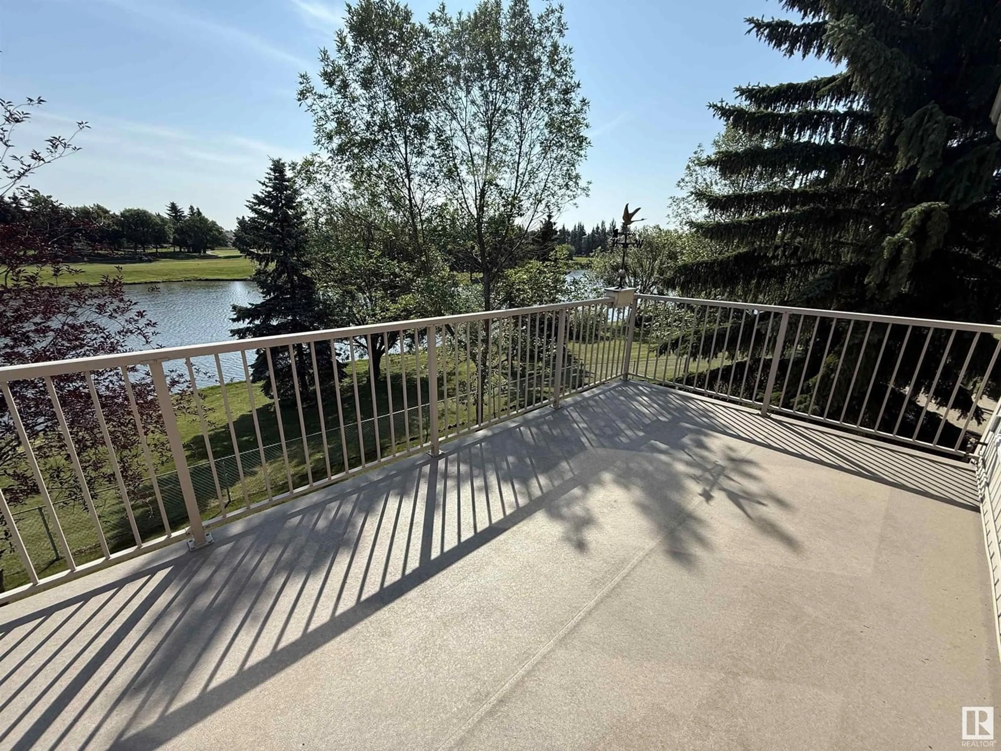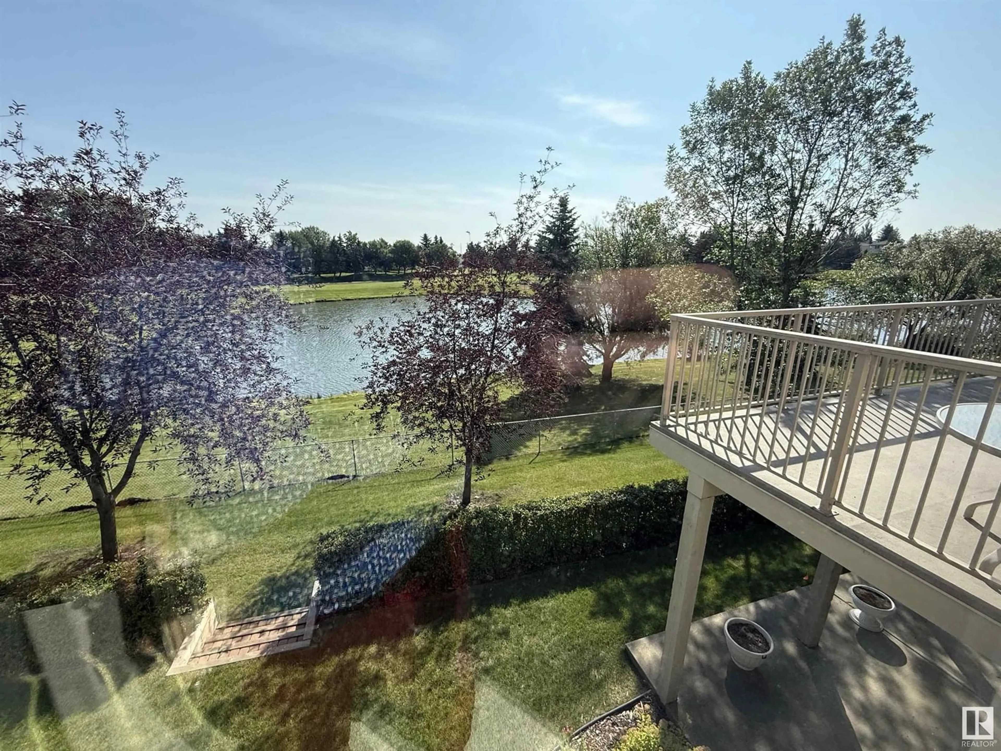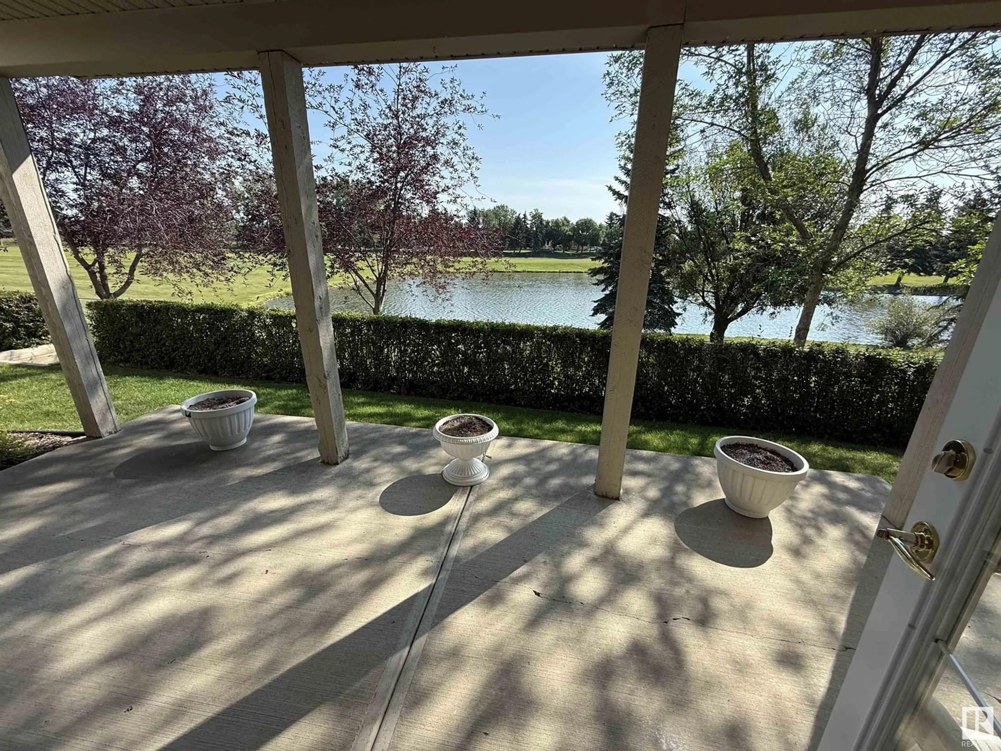#42 - 929 PICARD DR, Edmonton, Alberta T5T6H3
Contact us about this property
Highlights
Estimated valueThis is the price Wahi expects this property to sell for.
The calculation is powered by our Instant Home Value Estimate, which uses current market and property price trends to estimate your home’s value with a 90% accuracy rate.Not available
Price/Sqft$416/sqft
Monthly cost
Open Calculator
Description
Original owner and a million dollar view! Quite possibly the best location in the complex! Welcome to the Shores 2! Backing onto the pond and Golf course at Lewis Estates sits this spectacular opportunity! Wake up to your morning cup of coffee, watching pelicans in the pond. Wildlife dance out the back door of this highly sought after location. Features of this 45+ adult unit which is absolutely flooded with natural light include such things as gleaming hardwood flooring, 2 fireplaces, main floor laundry, a fully finished walk-out basement, an oversized double attached garage, newer hot water tank, a massive deck (perfect for family gatherings), central A/C, basement in-floor heating and so much more! This location truly cannot be beat! Nestled nicely between holes 11, 12, and 13 at Lewis Estates. Watch the golf in peace or just enjoy your coffee on the deck watching the sunrise. Close to shopping, transportation, major arteries, Costco, the Rivercree and of course golf, this one is a must see! (id:39198)
Property Details
Interior
Features
Main level Floor
Living room
3.62 x 3.5Dining room
3.24 x 3.34Kitchen
4.15 x 3.88Family room
3.34 x 5.75Exterior
Parking
Garage spaces -
Garage type -
Total parking spaces 4
Condo Details
Inclusions
Property History
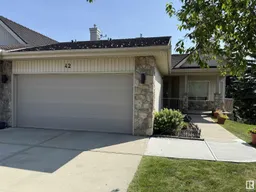 36
36
