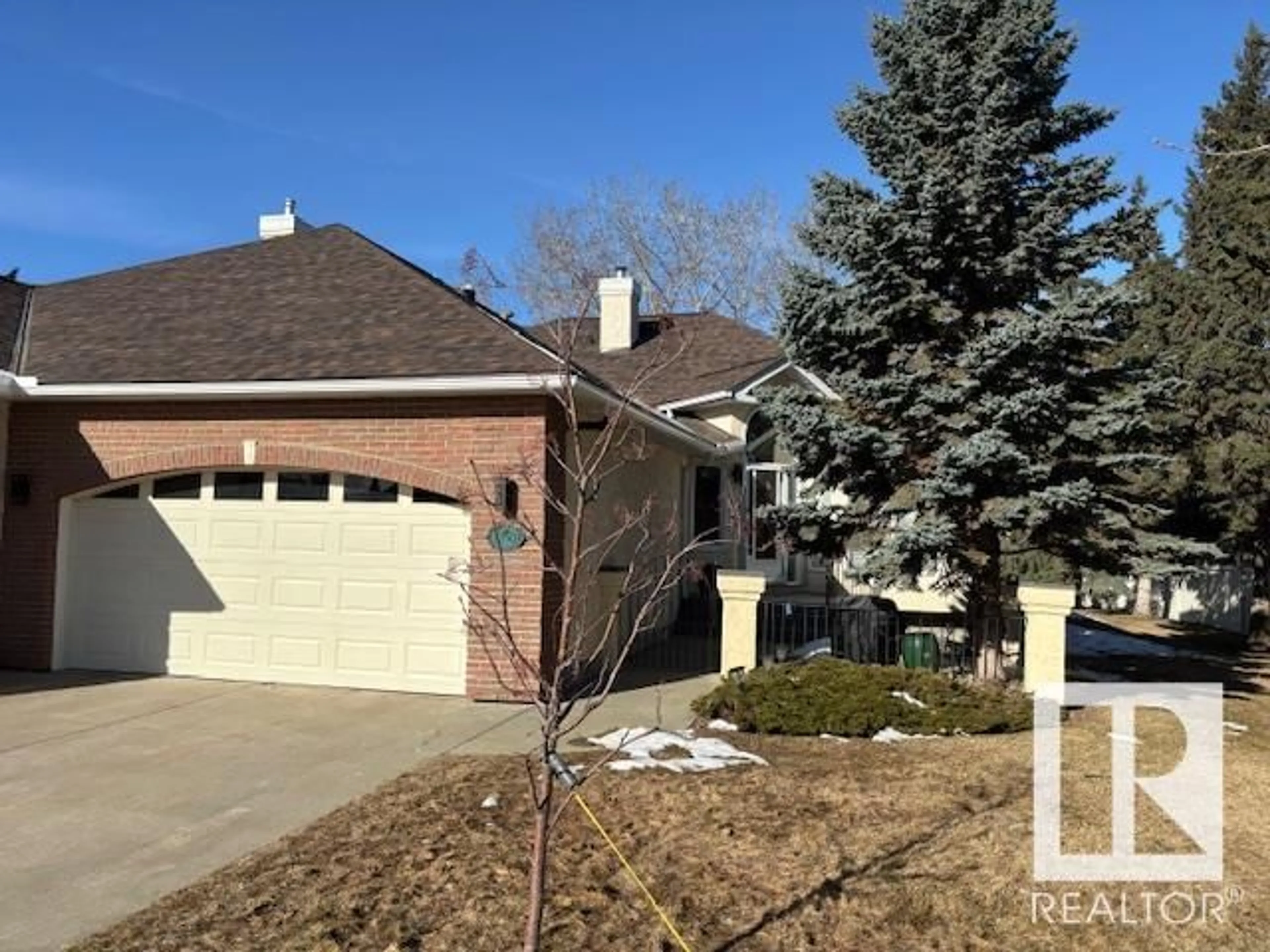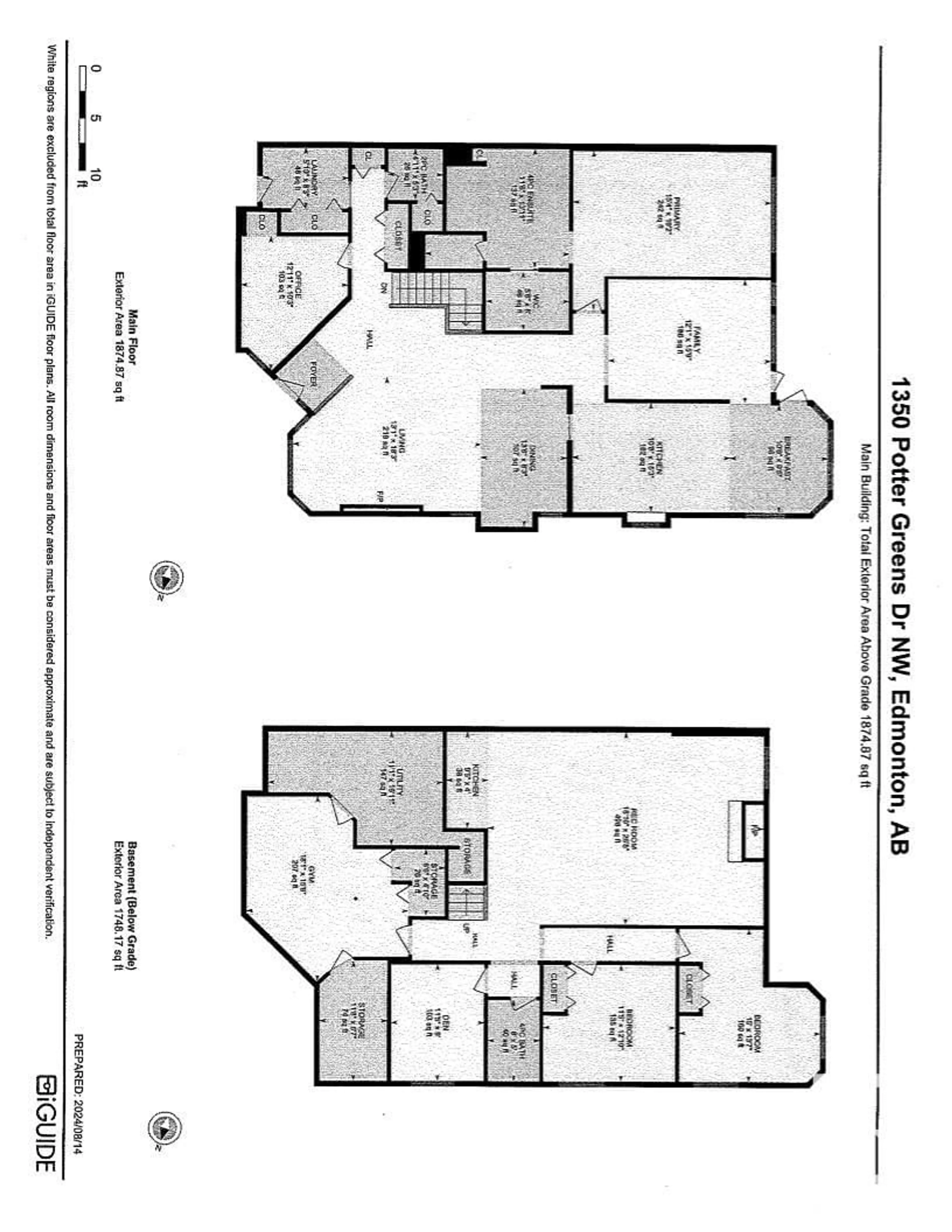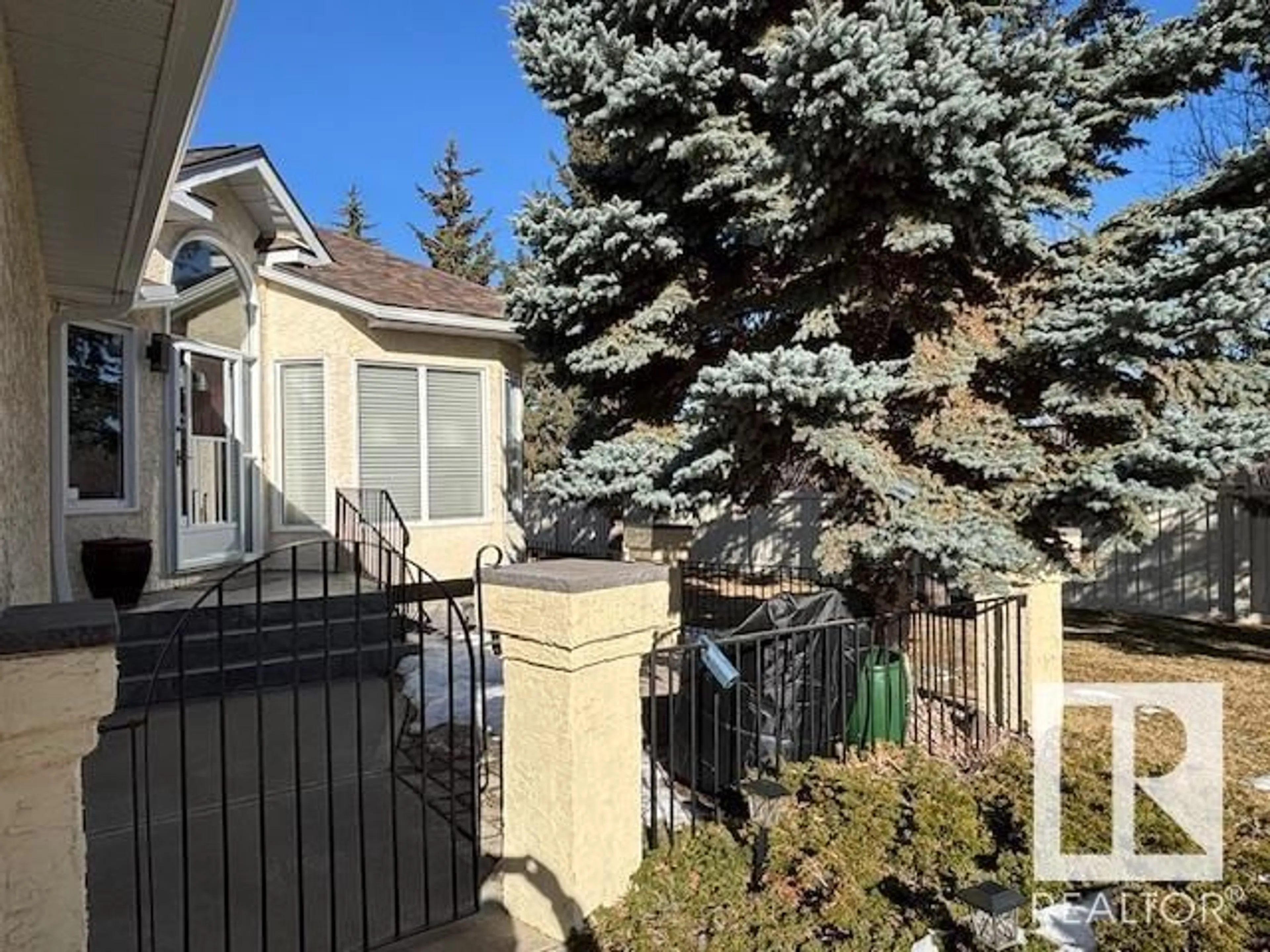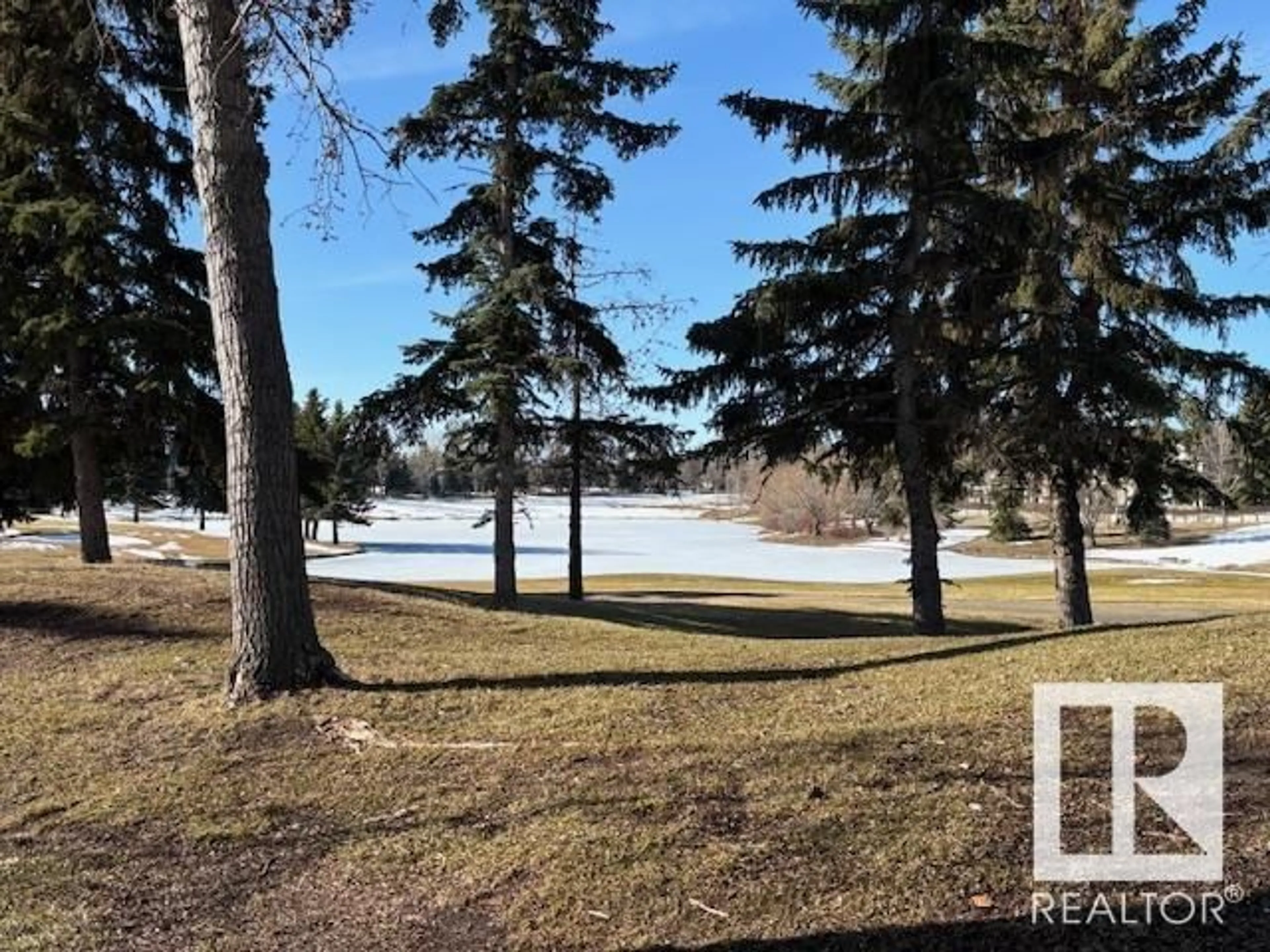1350 POTTER GREENS DR, Edmonton, Alberta T5T6A3
Contact us about this property
Highlights
Estimated ValueThis is the price Wahi expects this property to sell for.
The calculation is powered by our Instant Home Value Estimate, which uses current market and property price trends to estimate your home’s value with a 90% accuracy rate.Not available
Price/Sqft$378/sqft
Est. Mortgage$3,049/mo
Maintenance fees$564/mo
Tax Amount ()-
Days On Market13 days
Description
It doesn't get any better! A beautifully renovated Adult Bungalow Condo in Potter Greens. This beautiful 1/2 duplex backs on to a pristine Golf Course. Private setting! Upon entering you will be greeted by a spacious living room with a fireplace and hardwood flooring. The dining room is open to the living room. The kitchen features granite counters, newer cabinetry and premium stainless steel appliances. Enjoy your breakfast with a panoramic view of the manicured golf course and nature at its best. The primary bedroom is very spacious and features a spectacular ensuite bath. We have a reading room to curl up in and enjoy your favorite book. There is a main floor office which can serve as a second bedroom. Main floor laundry. The basement is fully finished and features a huge Family room complete with a second fireplace and bar/serving area. In addition there are two more bedrooms, a flex room, gym, storage room and a full bath room. This home is open and bright. Tons of storage, double att. garage. (id:39198)
Property Details
Interior
Features
Main level Floor
Breakfast
3.19 x 2.87Laundry room
2.51 x 1.78Living room
5.55 x 3.98Dining room
4.211 x 2.53Exterior
Parking
Garage spaces -
Garage type -
Total parking spaces 4
Condo Details
Amenities
Ceiling - 9ft
Inclusions
Property History
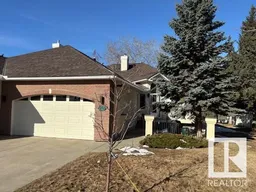 55
55
