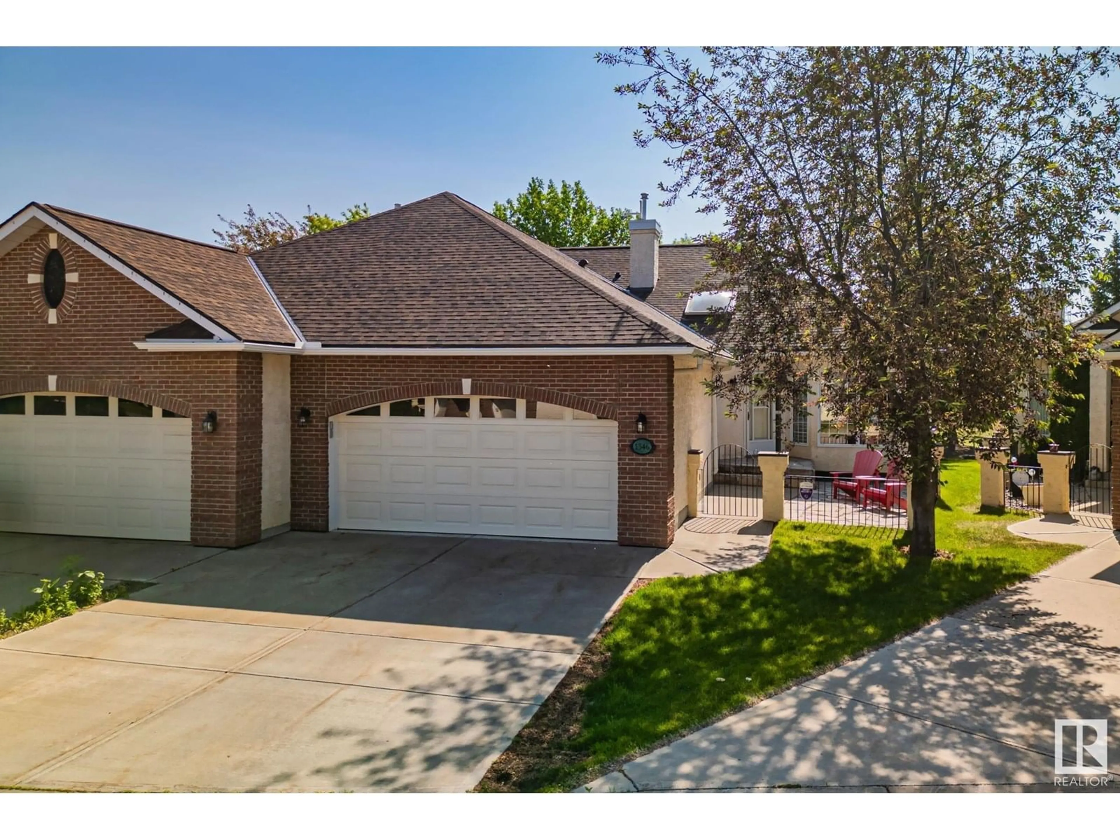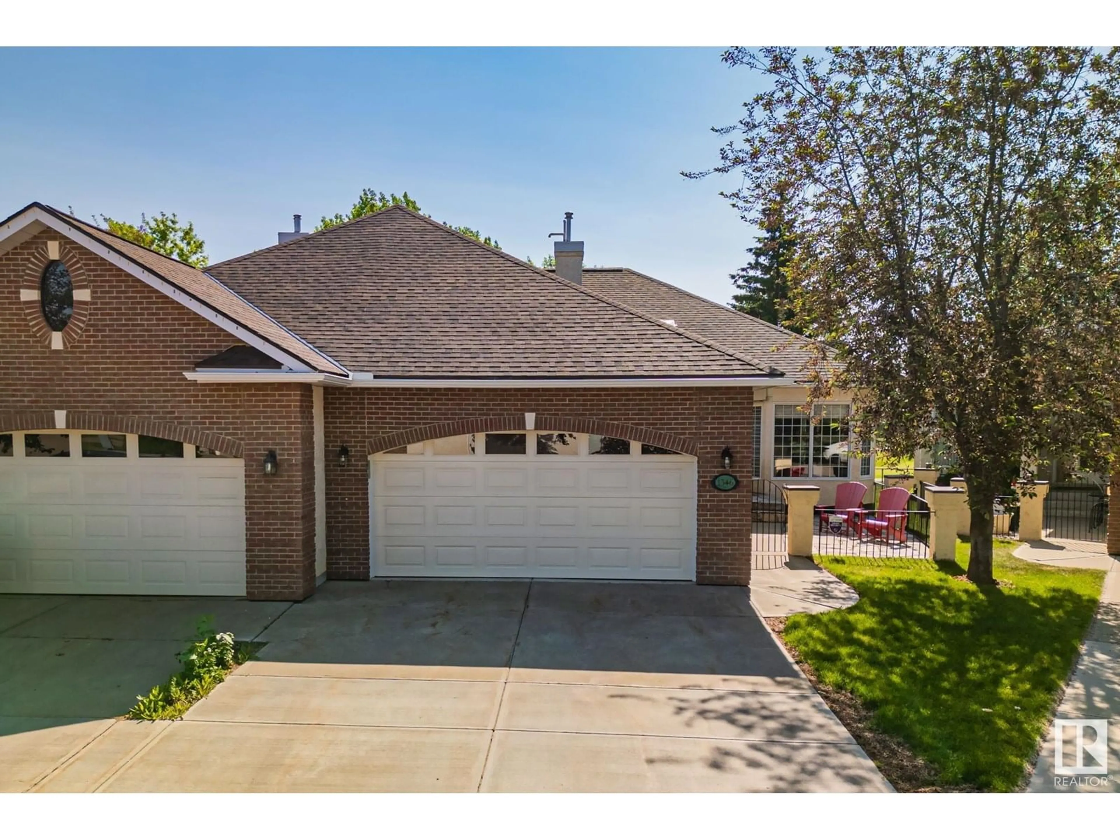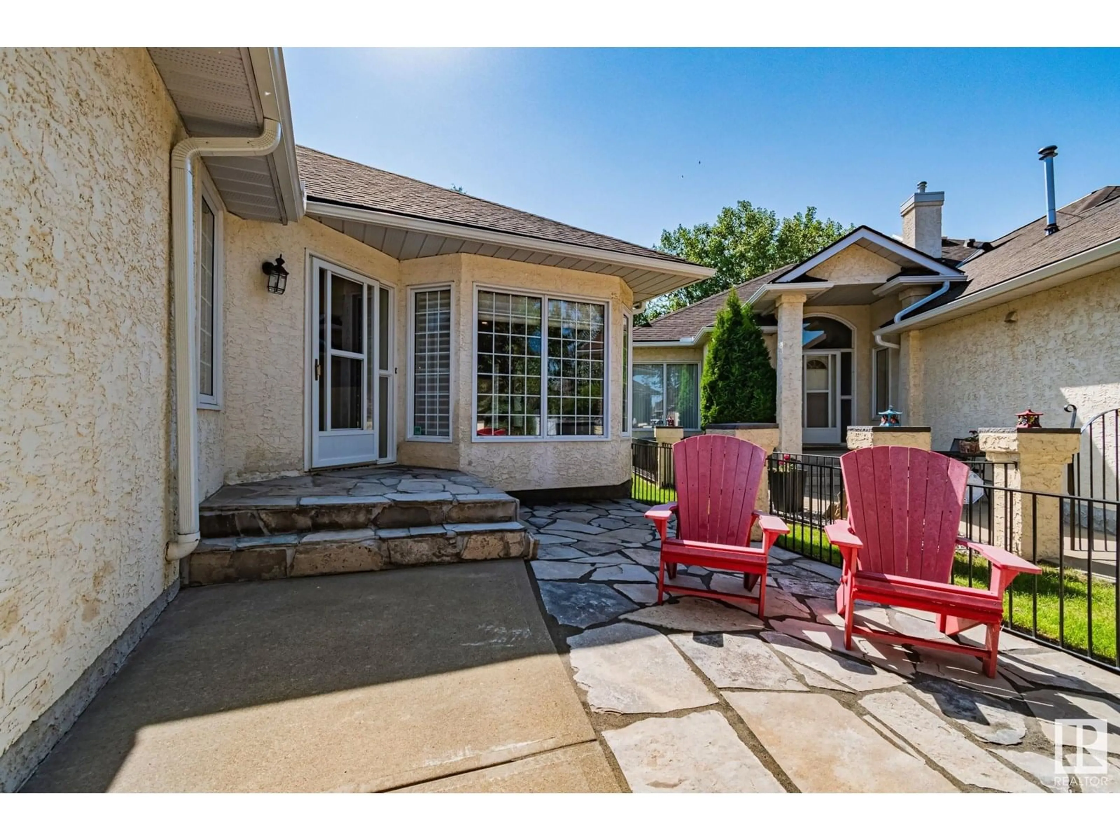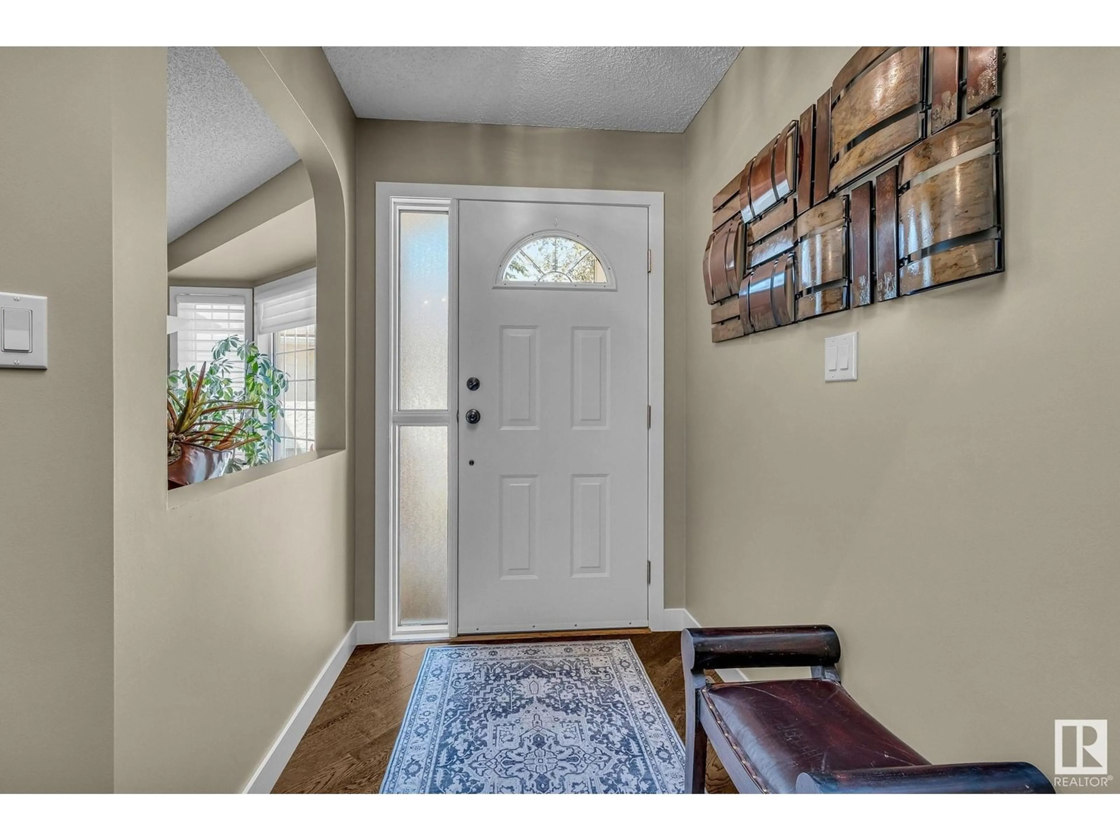1346 POTTER GREENS DR, Edmonton, Alberta T5T6A3
Contact us about this property
Highlights
Estimated ValueThis is the price Wahi expects this property to sell for.
The calculation is powered by our Instant Home Value Estimate, which uses current market and property price trends to estimate your home’s value with a 90% accuracy rate.Not available
Price/Sqft$351/sqft
Est. Mortgage$2,598/mo
Maintenance fees$564/mo
Tax Amount ()-
Days On Market2 days
Description
This beautifully renovated adult-living bungalow backs directly onto the Lewis Estates Golf Course and offers stunning views of the pond and trees. With thoughtful upgrades throughout—including golf ball window protection on the back of the home, new appliances, epoxy flooring in the double attached garage, a new composite deck, and central A/C—this home blends comfort and peace of mind. Inside, you’ll find two spacious bedrooms and two bathrooms, a cozy living area with a gas fireplace, a bright and functional kitchen with a dining nook overlooking the golf course, plus a separate formal dining room and an additional living space perfect for entertaining or relaxing. The basement is ready for your personal touch—whether you envision a home gym, rec room, or extra storage, the possibilities are endless. Located in a quiet, well-maintained adult community, this home offers low-maintenance living in one of West Edmonton’s most desirable neighborhoods. (id:39198)
Property Details
Interior
Features
Main level Floor
Living room
4.57m x 4.23mDining room
3.30m x 4.23mKitchen
3.38m x 3.25mFamily room
4.76m x 3.85mCondo Details
Inclusions
Property History
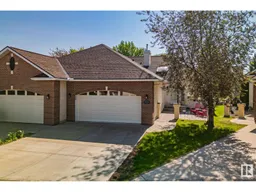 57
57
