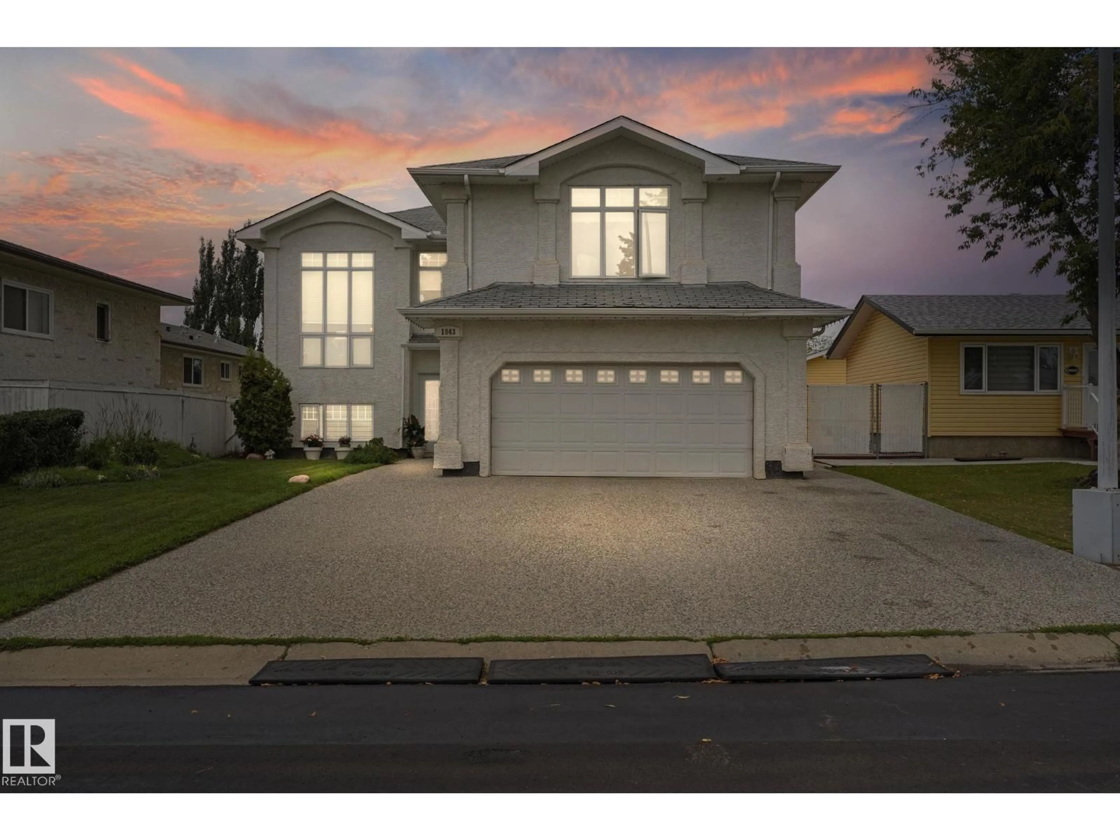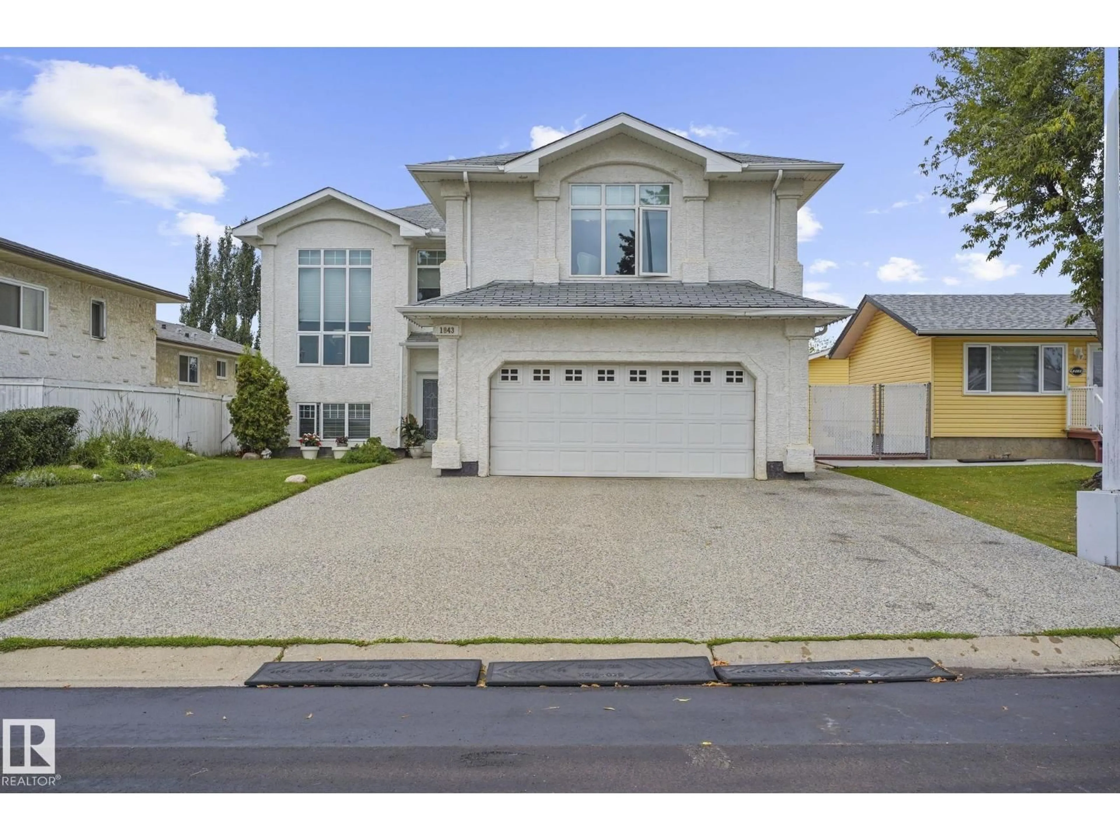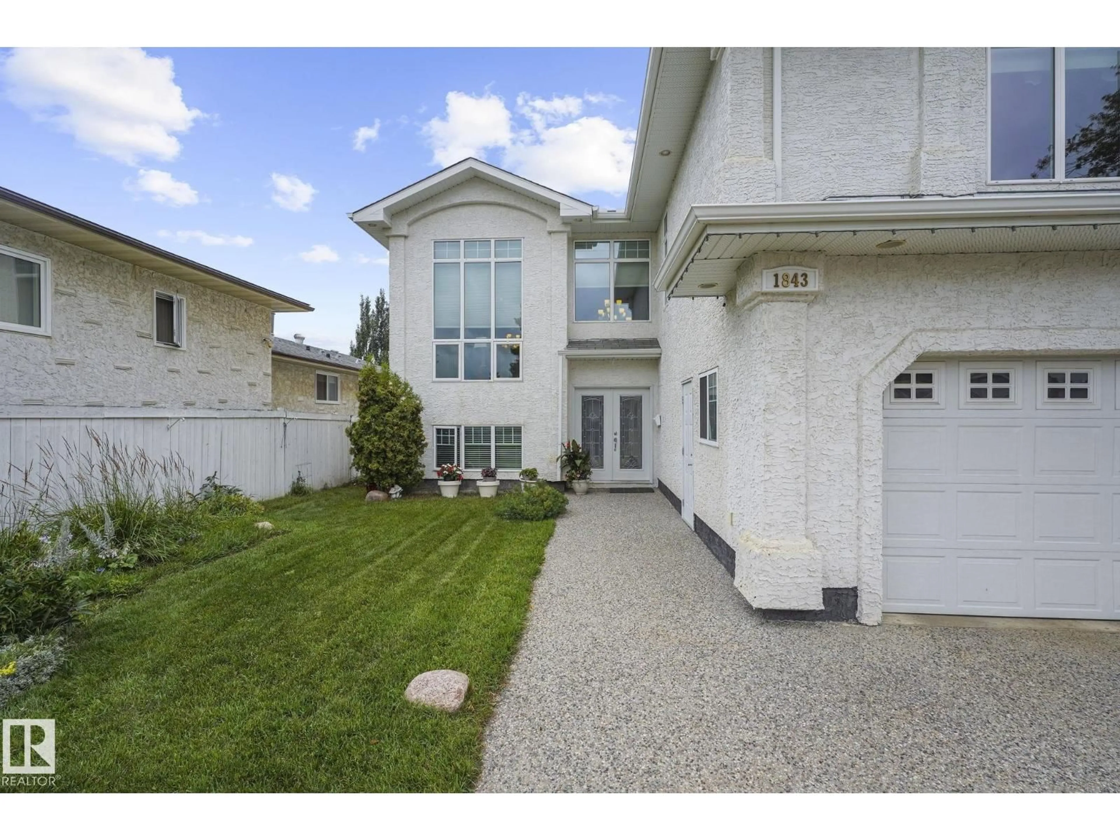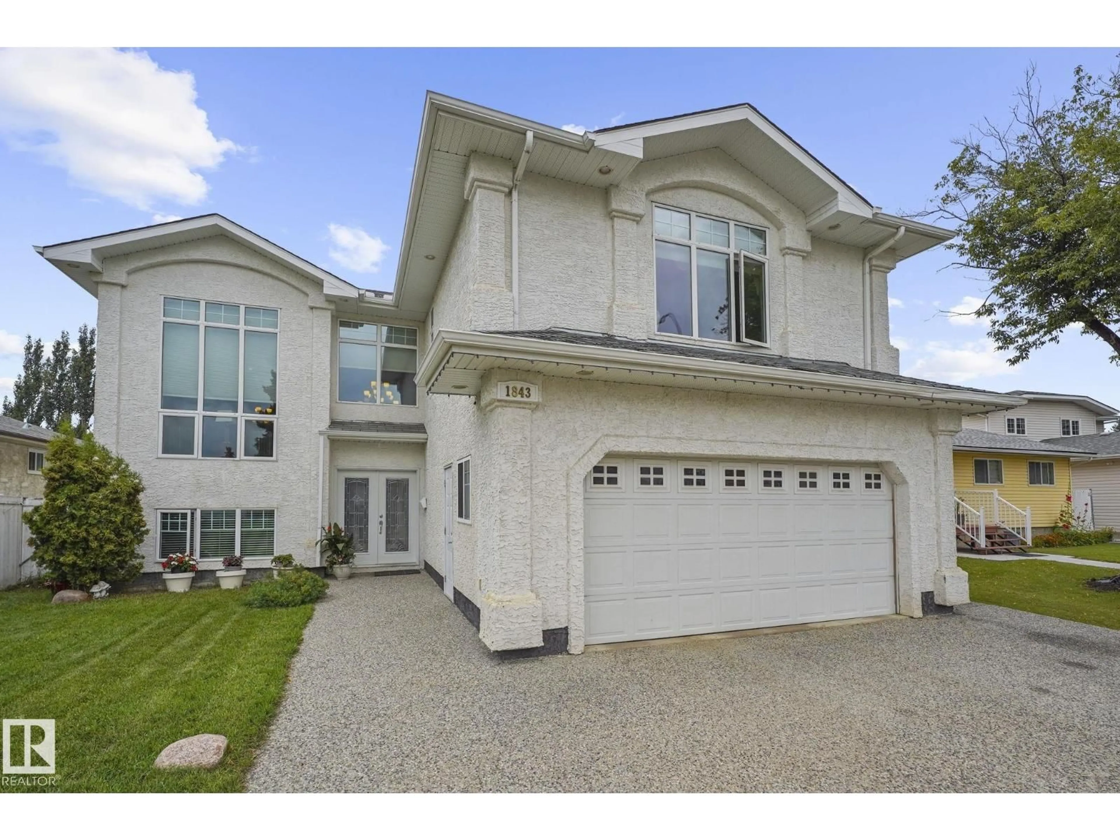NW - 1843 45 ST, Edmonton, Alberta T6L2S6
Contact us about this property
Highlights
Estimated valueThis is the price Wahi expects this property to sell for.
The calculation is powered by our Instant Home Value Estimate, which uses current market and property price trends to estimate your home’s value with a 90% accuracy rate.Not available
Price/Sqft$294/sqft
Monthly cost
Open Calculator
Description
FIND YOUR WAY HOME to this stunning, one-of-a-kind bi-level built by Stone Hill Homes, offering over 4,000 sq. ft. of versatile living space. Perfect for a multi-generational family or those seeking separated living areas, this home features 7 bedrooms, 5 full bathrooms, and thoughtfully designed spaces filled with natural light from the soaring 20-foot ceilings and abundant windows. The main floor offers a spacious living room, dining area, and family room with a cozy gas fireplace. The chef’s kitchen features granite countertops, ample cabinetry, and a layout ideal for gatherings. Four generous bedrooms complete the main level. The permitted basement suite offers its own entrance, 2 bedrooms, a full kitchen, and a comfortable living area — ideal for extended family or rental income. The lower level also includes an additional bedroom, a full bathroom, and a stylish wet bar or optional 3rd kitchen. Outside, you’ll find an oversized aggregate driveway in the front and additional car/RV parking in the rear (id:39198)
Property Details
Interior
Features
Main level Floor
Living room
3.99 x 4.13Dining room
4.54 x 2.95Kitchen
3.21 x 5.29Family room
4.06 x 5.64Exterior
Parking
Garage spaces -
Garage type -
Total parking spaces 5
Property History
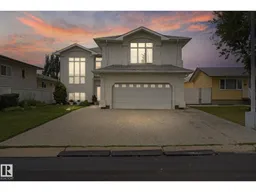 44
44
