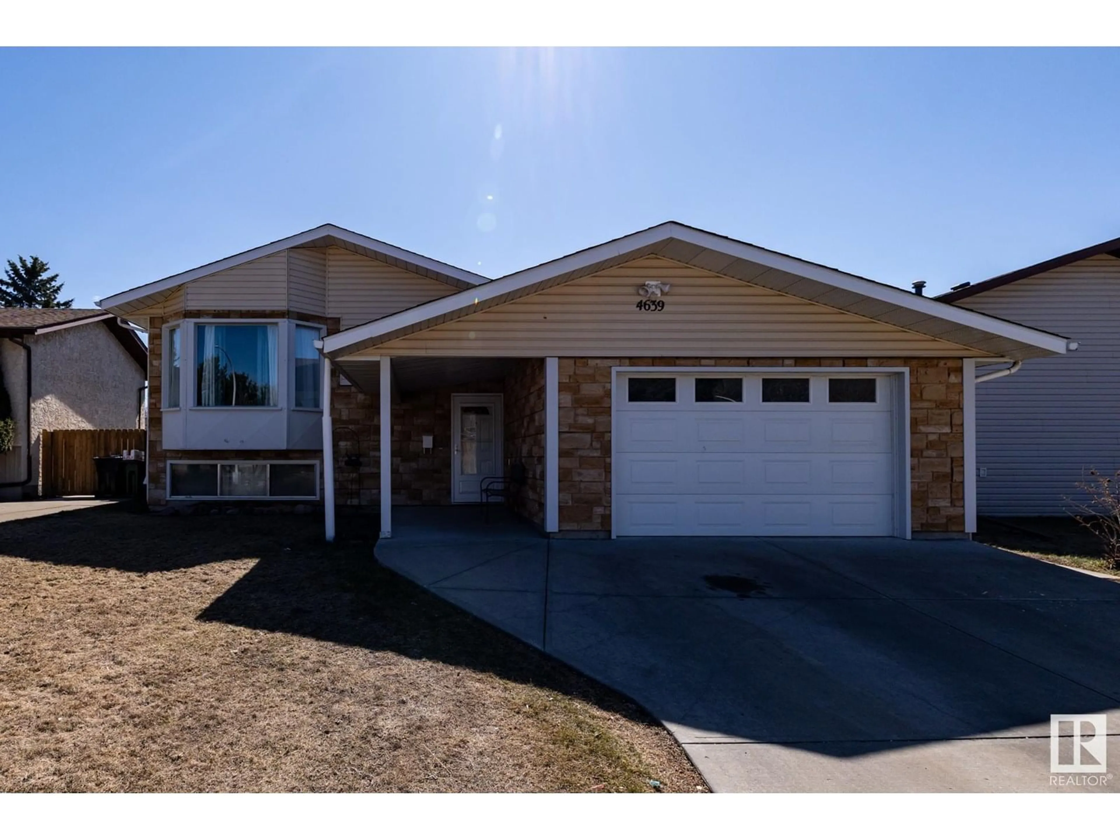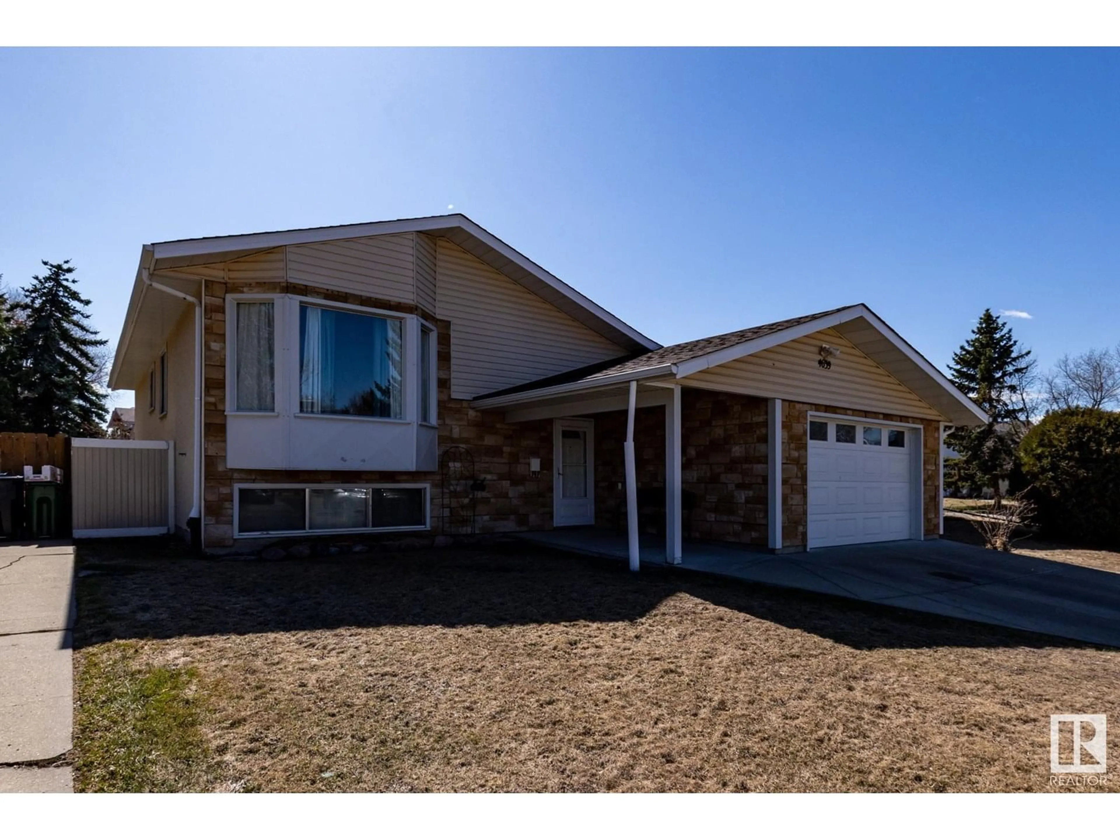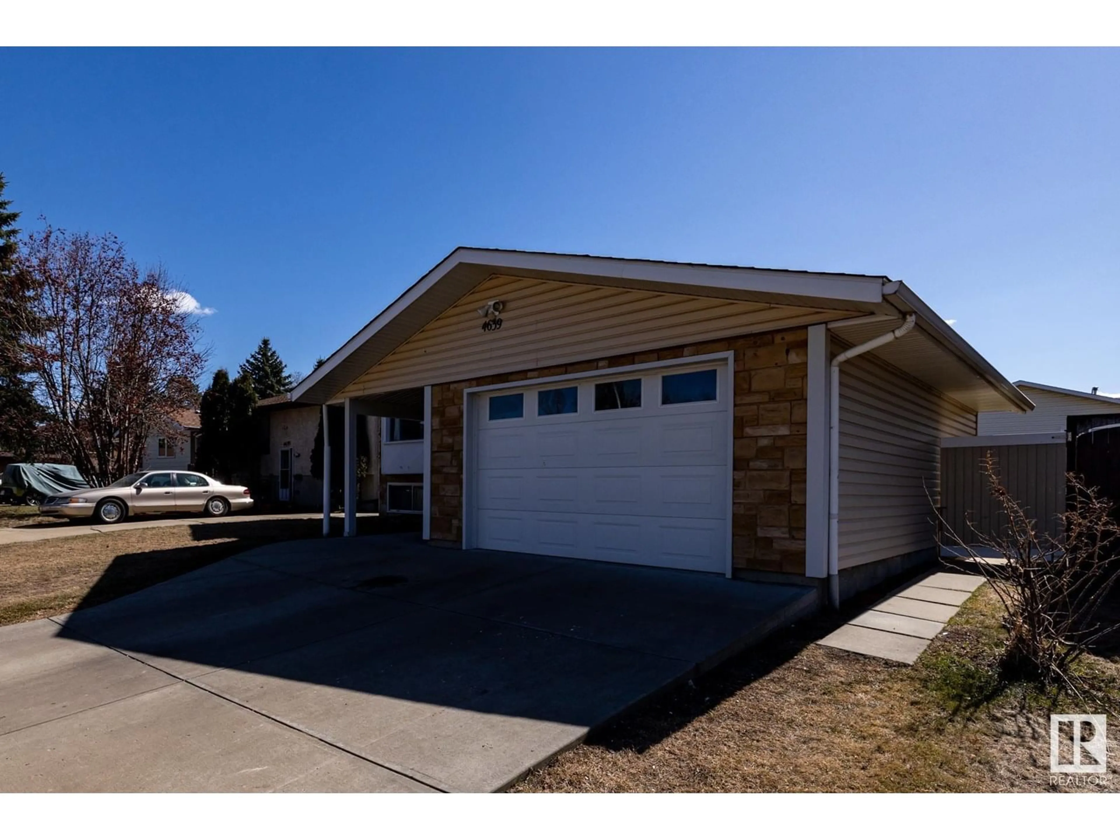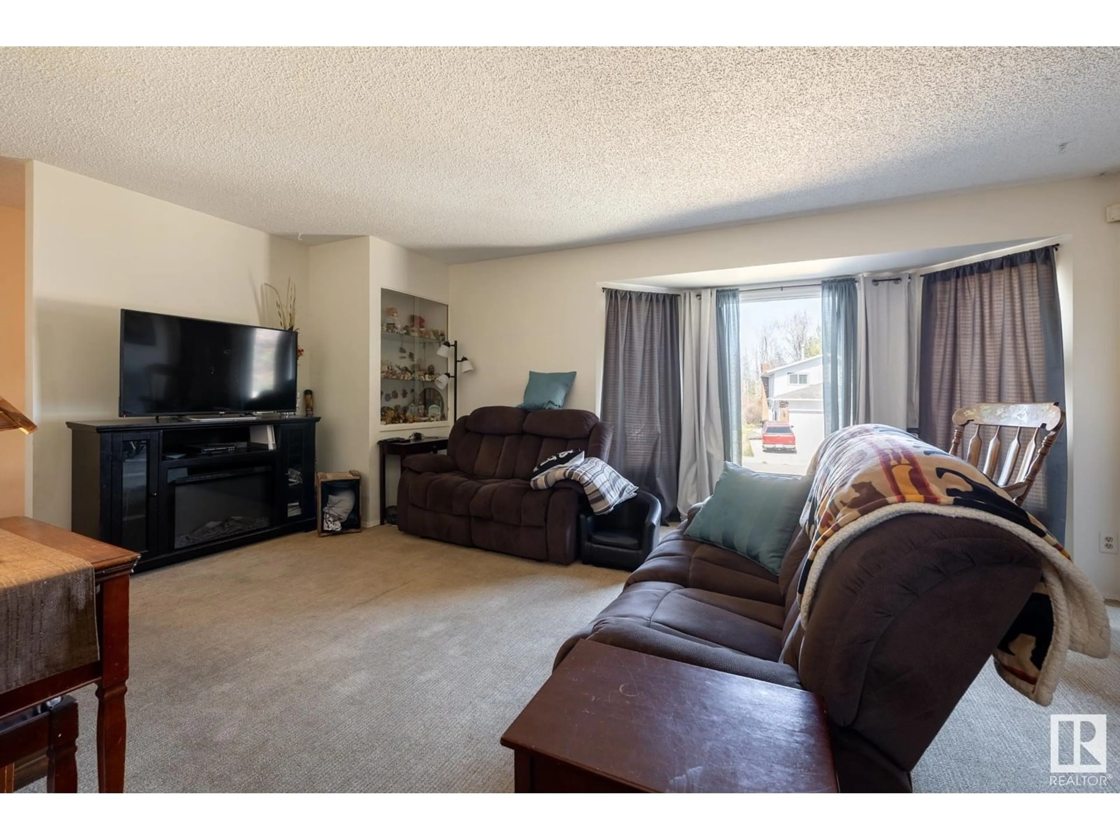4639 17 AV, Edmonton, Alberta T6L2Z4
Contact us about this property
Highlights
Estimated ValueThis is the price Wahi expects this property to sell for.
The calculation is powered by our Instant Home Value Estimate, which uses current market and property price trends to estimate your home’s value with a 90% accuracy rate.Not available
Price/Sqft$391/sqft
Est. Mortgage$1,846/mo
Tax Amount ()-
Days On Market13 days
Description
WELCOME HOME! This very well maintained Bi-Level situated in the highly sought after community of Pollard Meadows boasts 5 bedrooms, 2.5 bathrooms, a separate entrance and an oversized single attached garage. Step through the front door into your spacious living room/ dining room combo, with plenty of space for entertaining, through the doorway opens to your large kitchen with ample cupboard space. Down the hall you are greeted with 2 generous sized bedrooms, a 4 pc main bathroom and a spacious primary bedroom with a 2pc ensuite. The basement is mostly finished and boasts, 2 large bedrooms, a great room with lots of space for a future kitchen, and a 3 pc bathroom that completes the inside of this lovely home. Step out your back door to a large concrete patio that leads to your massive private fully fenced backyard. Upgrades include Shingles done in 2022 and hwt done in 2023. (id:39198)
Property Details
Interior
Features
Main level Floor
Living room
5.59 x 2.17Dining room
2.85 x 2.74Kitchen
3.84 x 2.63Primary Bedroom
2.86 x 4.31Property History
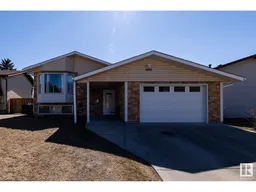 51
51
