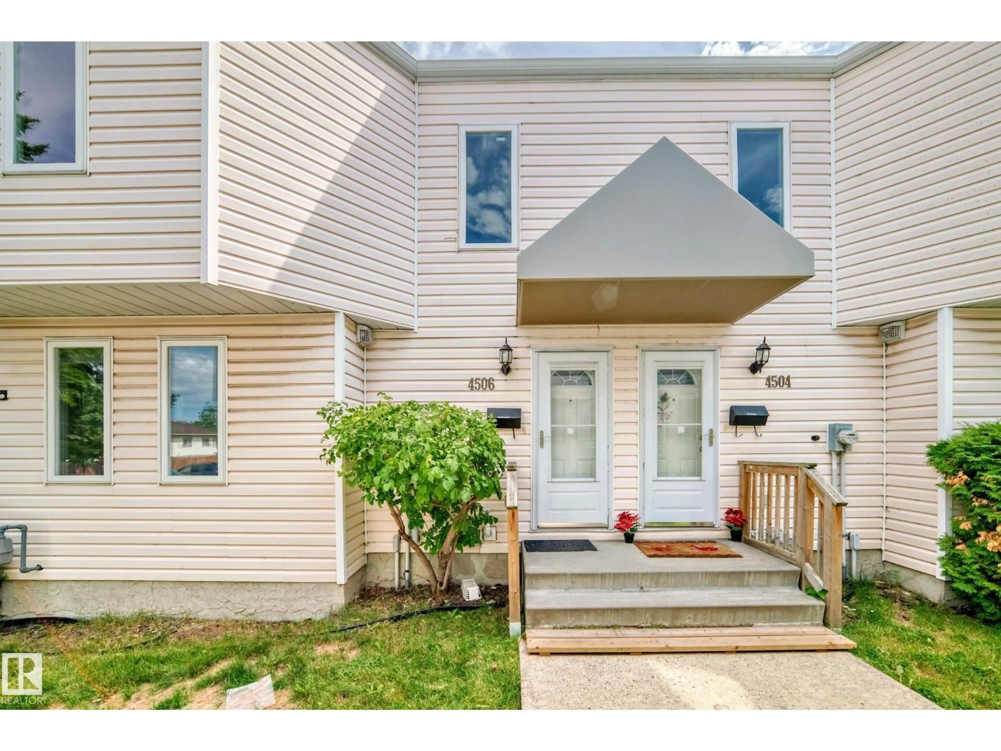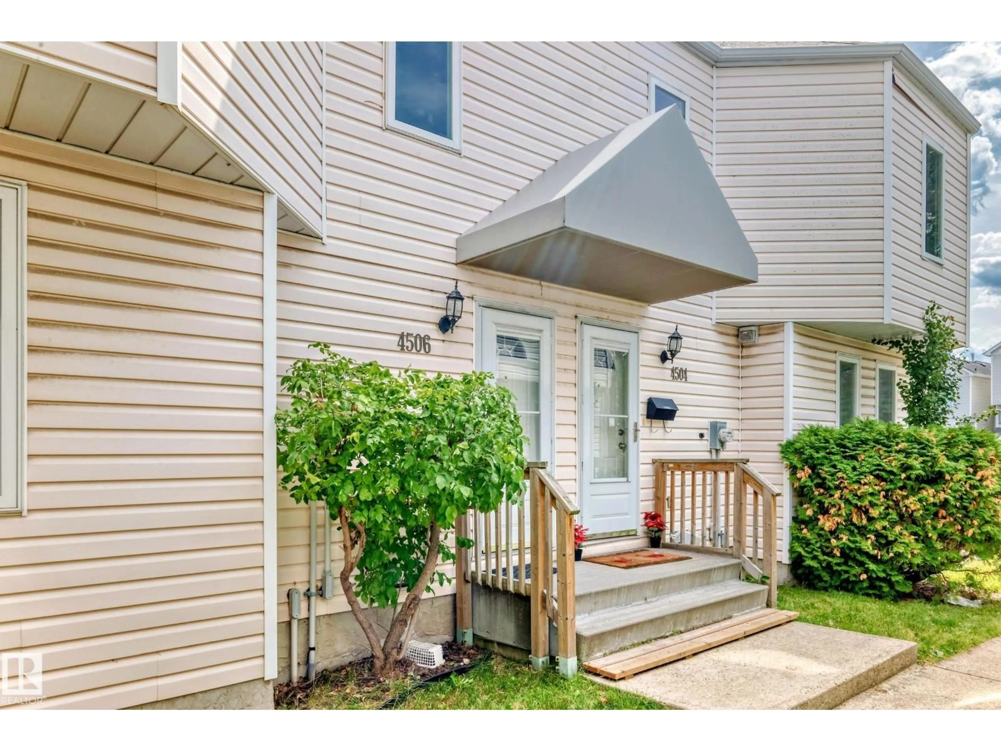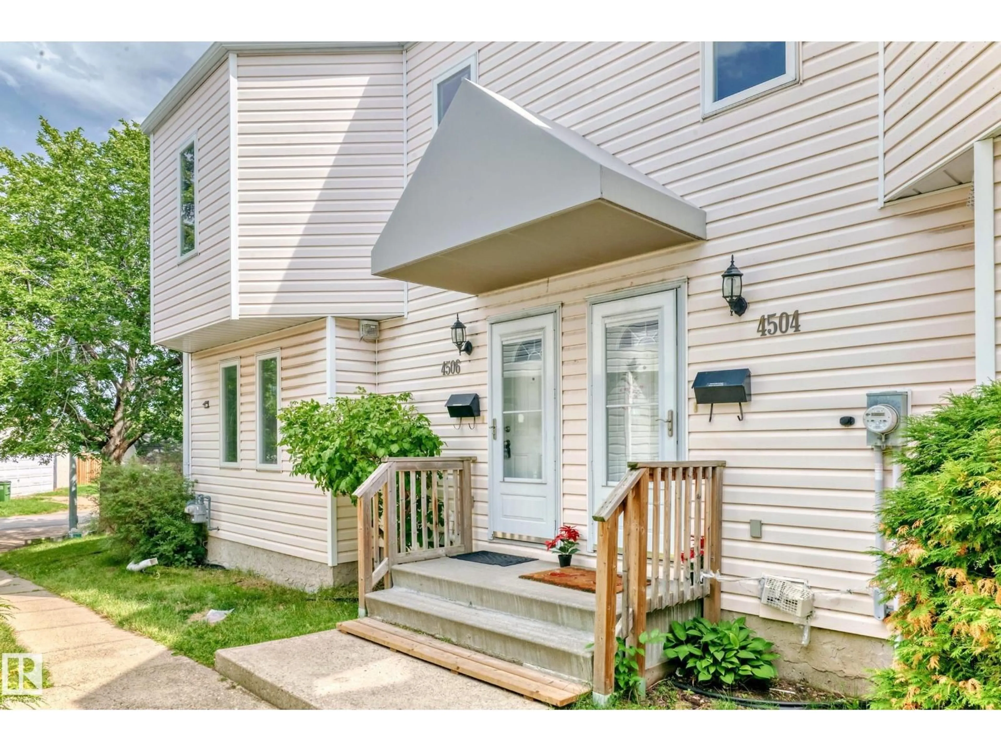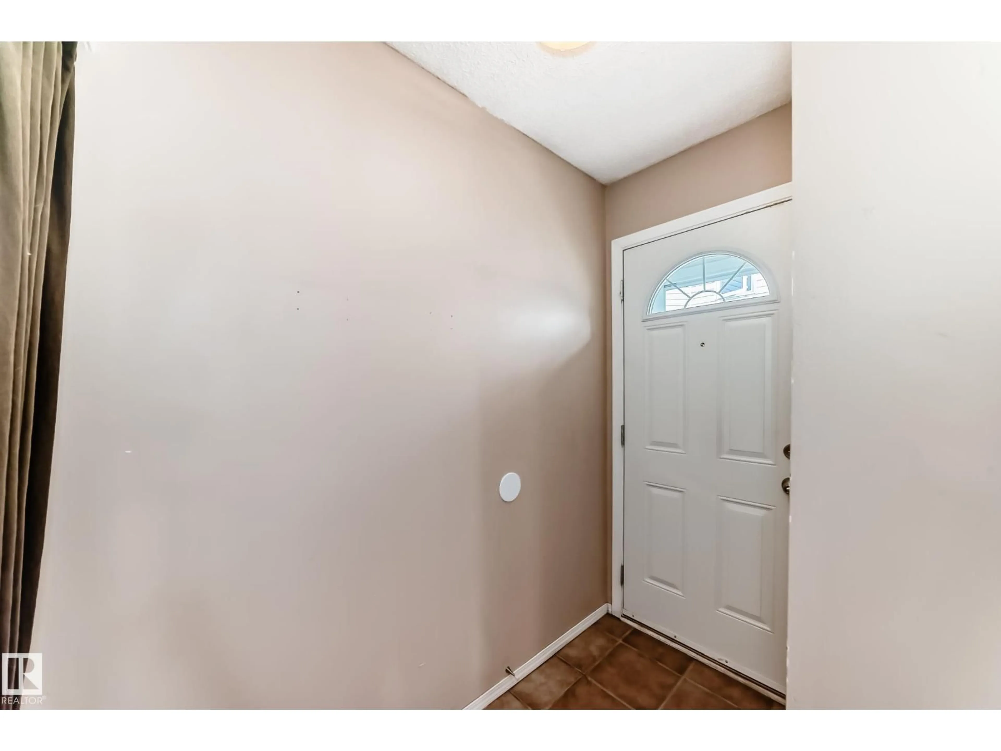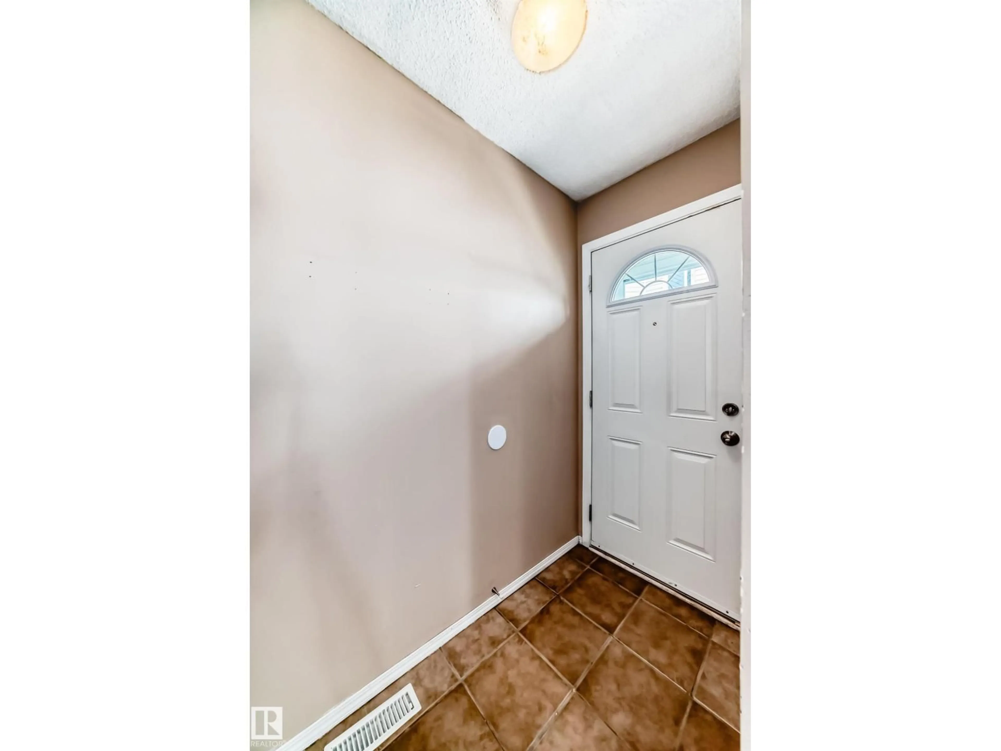Contact us about this property
Highlights
Estimated valueThis is the price Wahi expects this property to sell for.
The calculation is powered by our Instant Home Value Estimate, which uses current market and property price trends to estimate your home’s value with a 90% accuracy rate.Not available
Price/Sqft$199/sqft
Monthly cost
Open Calculator
Description
FIRST-TIME BUYERS & INVESTORS! This immaculate 3-bedroom, 2.5-bath townhouse in desirable Pollard Meadows offers incredible value with LOW condo fees, a wonderful floorplan & 2 OUTDOOR PARKING STALLS! Enjoy NEW H/E furnace, water tank, energy-efficient windows and NEW shingles. Skylights flood the home with natural light. The bright main floor boasts an open living room with cozy fireplace, dining area overlooking the private patio, a half bath, and a refreshed kitchen with white cabinetry. Upstairs, a charming spiral staircase leads to 3 bedrooms, including a primary with a 3 piece ensuite, plus an additional full bath. The private yard with raised deck is perfect for relaxing or entertaining. The FULLY FINISHED basement adds living space AND VALUE! Ideally located near schools, transit, Mill Woods Town Centre, and all amenities. Move-in ready, well maintained, and full of character — this property is a smart choice for homeowners or investors alike! (id:39198)
Property Details
Interior
Features
Main level Floor
Living room
3.94 x 3.93Dining room
3.1 x 2.93Kitchen
3.74 x 2.41Exterior
Parking
Garage spaces -
Garage type -
Total parking spaces 2
Condo Details
Inclusions
Property History
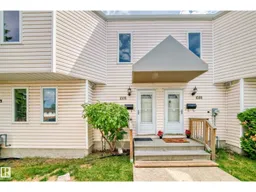 52
52
