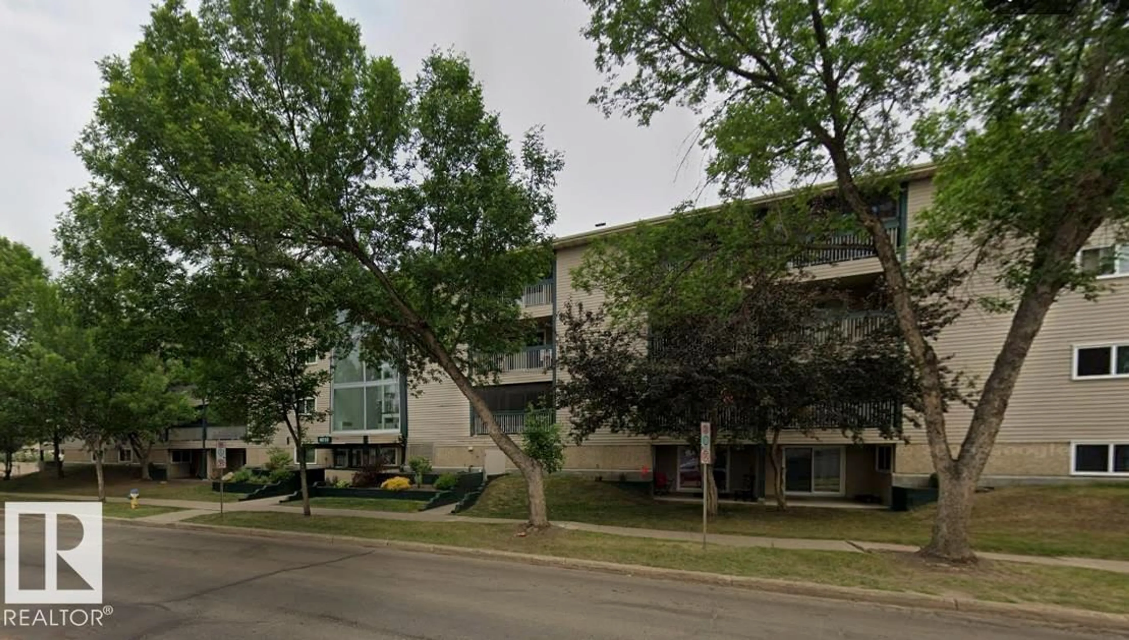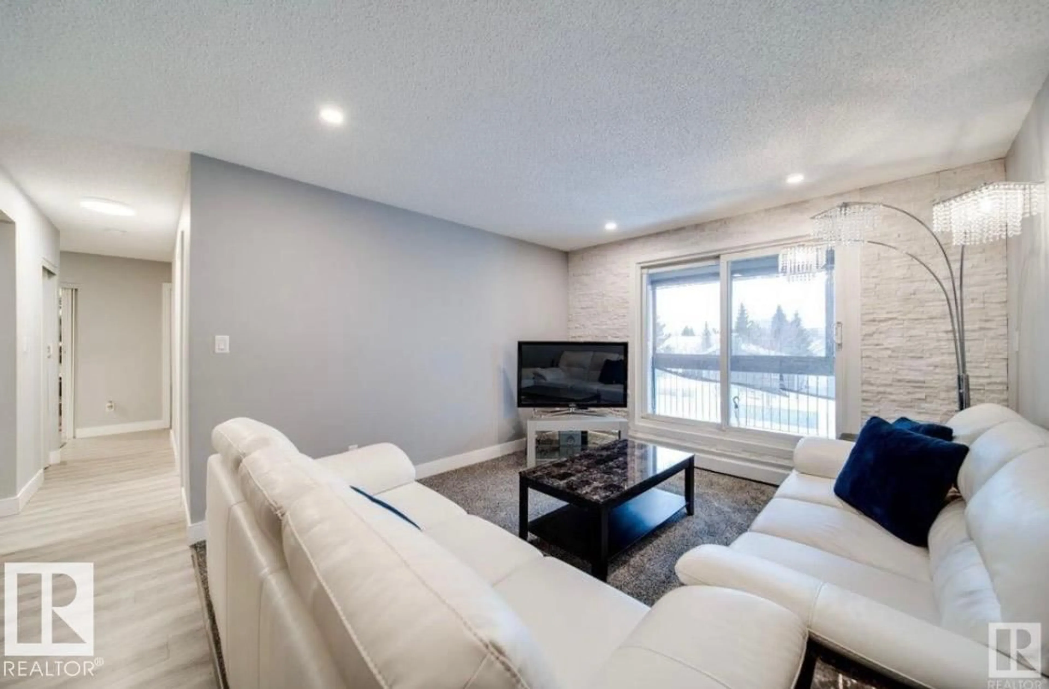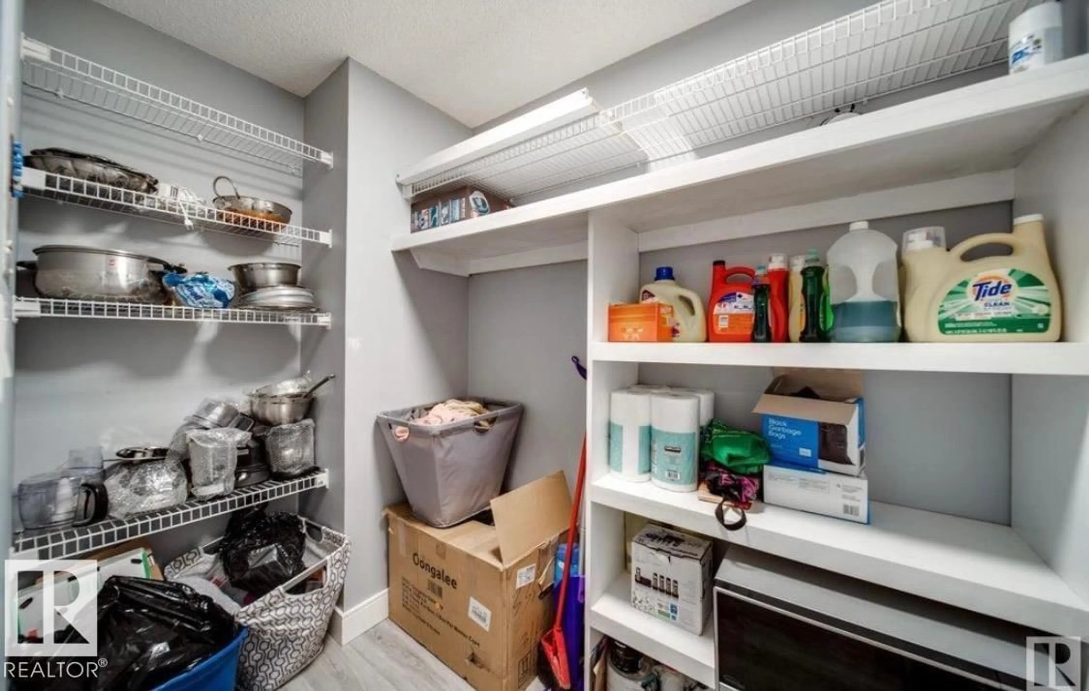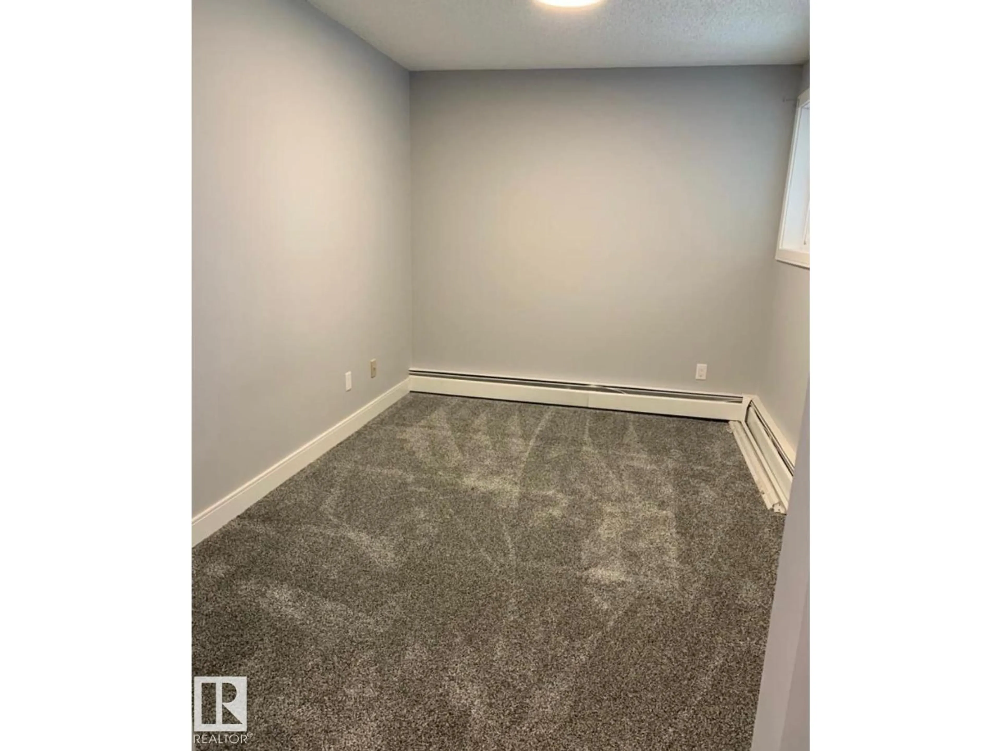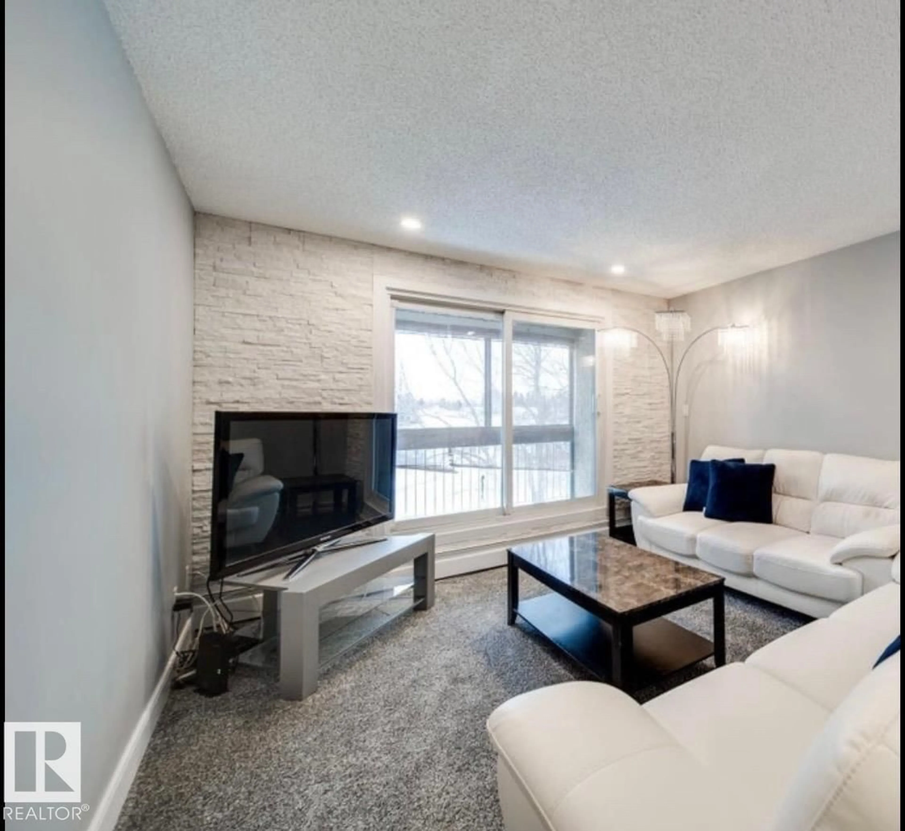301 - 4810 MILL WOODS S, Edmonton, Alberta T6L5N9
Contact us about this property
Highlights
Estimated valueThis is the price Wahi expects this property to sell for.
The calculation is powered by our Instant Home Value Estimate, which uses current market and property price trends to estimate your home’s value with a 90% accuracy rate.Not available
Price/Sqft$139/sqft
Monthly cost
Open Calculator
Description
Beautifully Renovated 2-Bedroom Apartment in Pollard Meadows! Welcome to this stunning third-floor 2-bedroom, 1-bathroom apartment in the heart ofPollard Meadows! Recently renovated, this home features modern upgrades while maintaining a warm and inviting atmosphere. Step inside to find a spacious living area filled with natural light, complemented by contemporary flooring throughout. The kitchen boasts updated countertops, sleek cabinetry, and modern appliances, making meal prep a breeze. Both bedrooms offer ample closet space, and the refreshed bathroom showcases stylish finishes.Enjoy the convenience of in-suite storage, a private balcony, and easy access to local amenities. Situated in a well-managed building, you're just minutes from parks, schools, shopping, and public transit. Perfect for first-time buyers, down sizers, or investors. (id:39198)
Property Details
Interior
Features
Main level Floor
Primary Bedroom
Bedroom 2
Condo Details
Inclusions
Property History
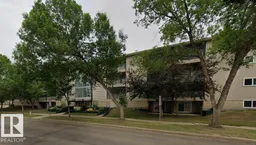 16
16
