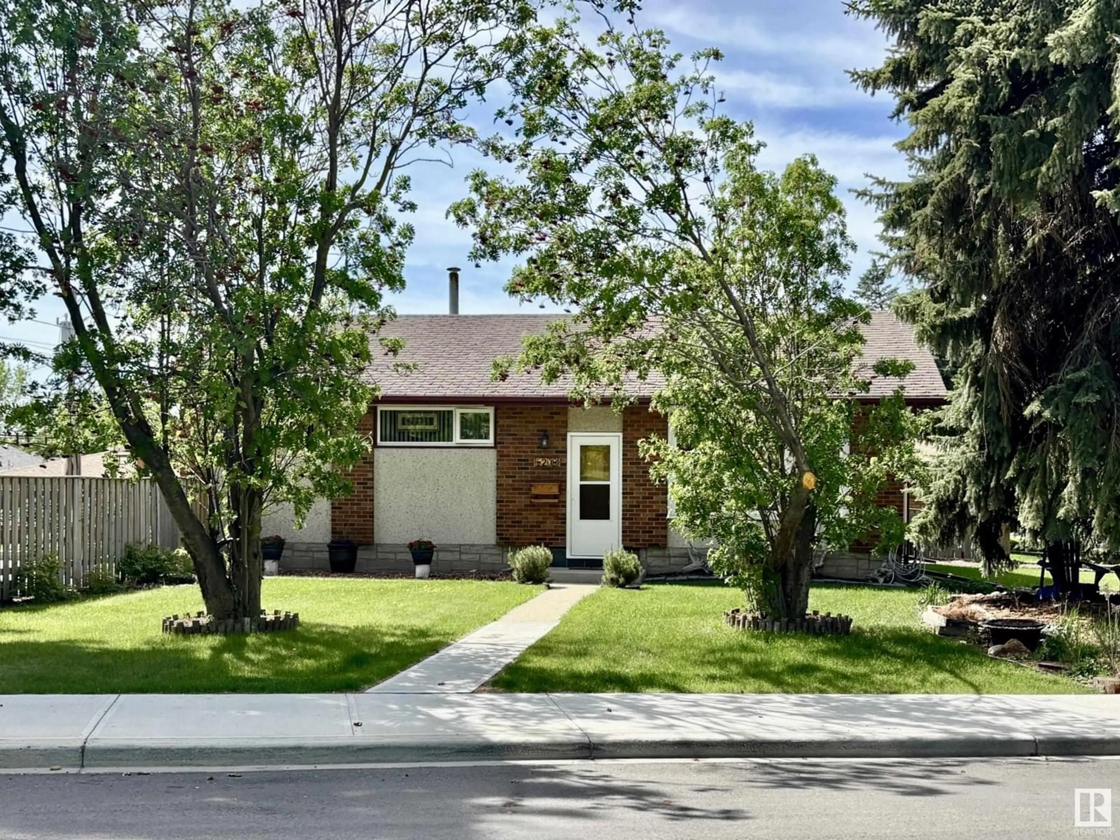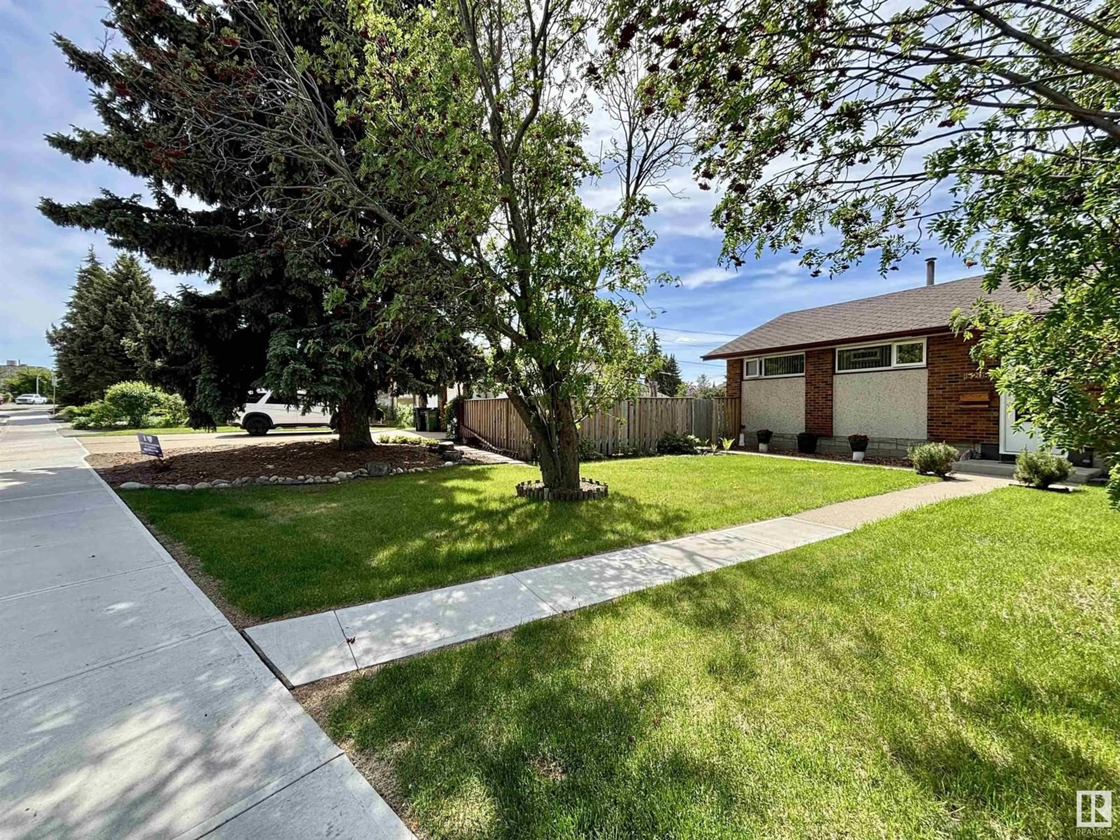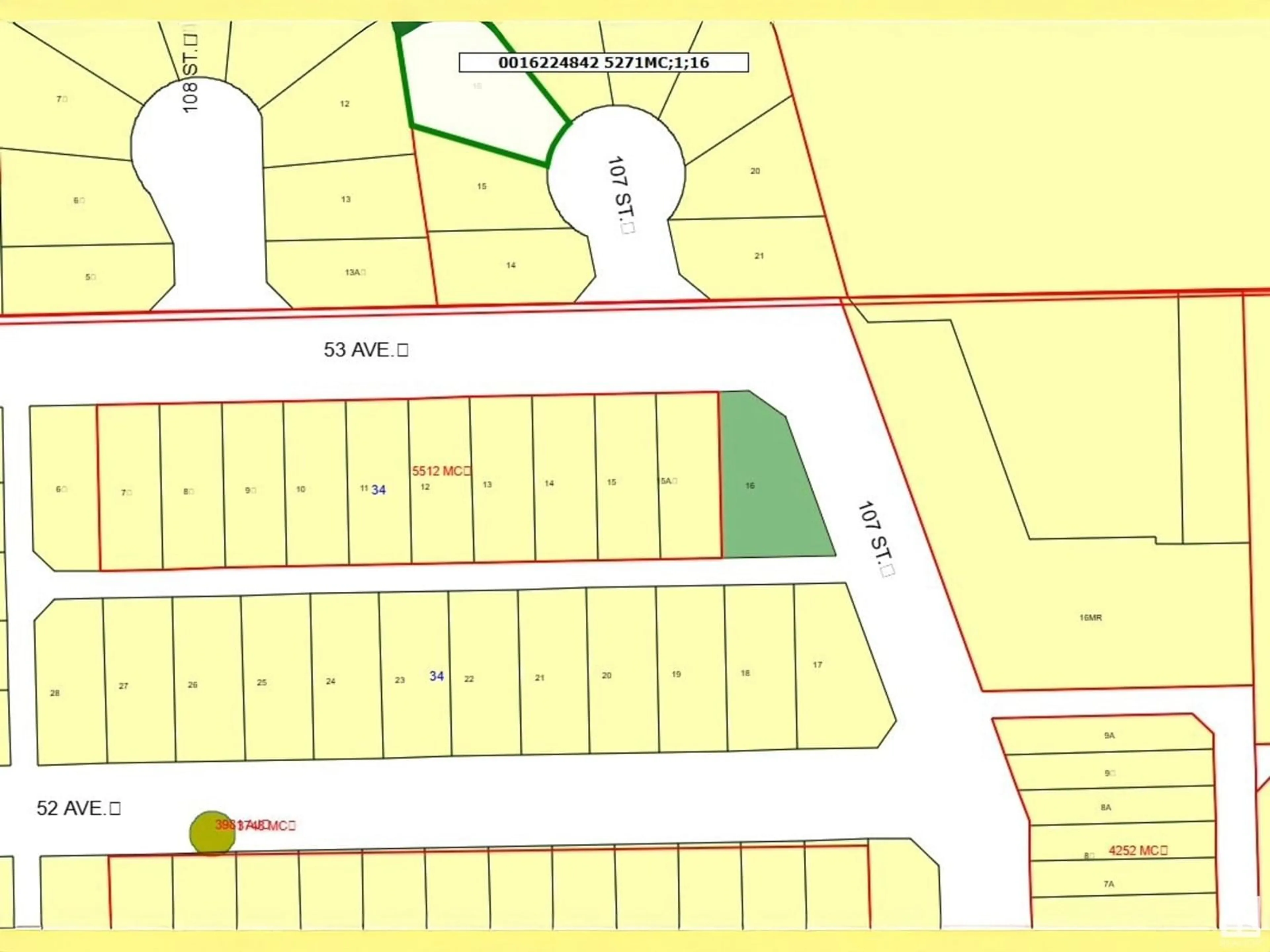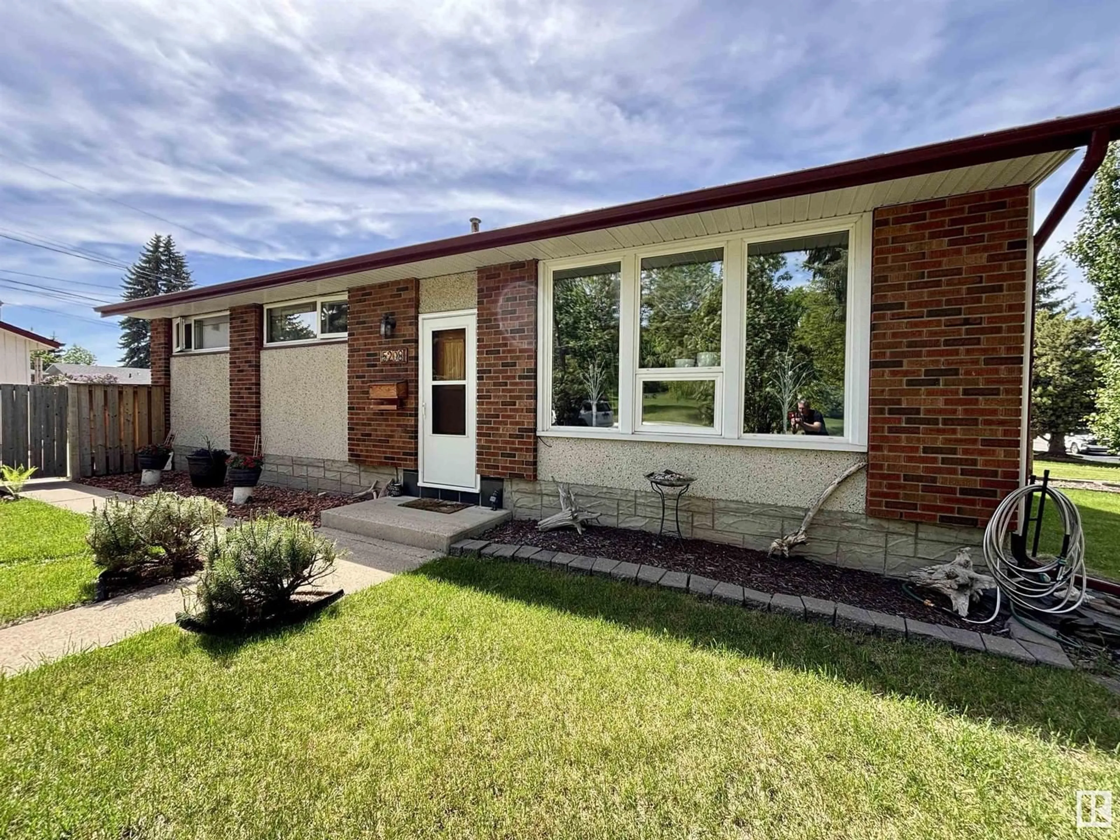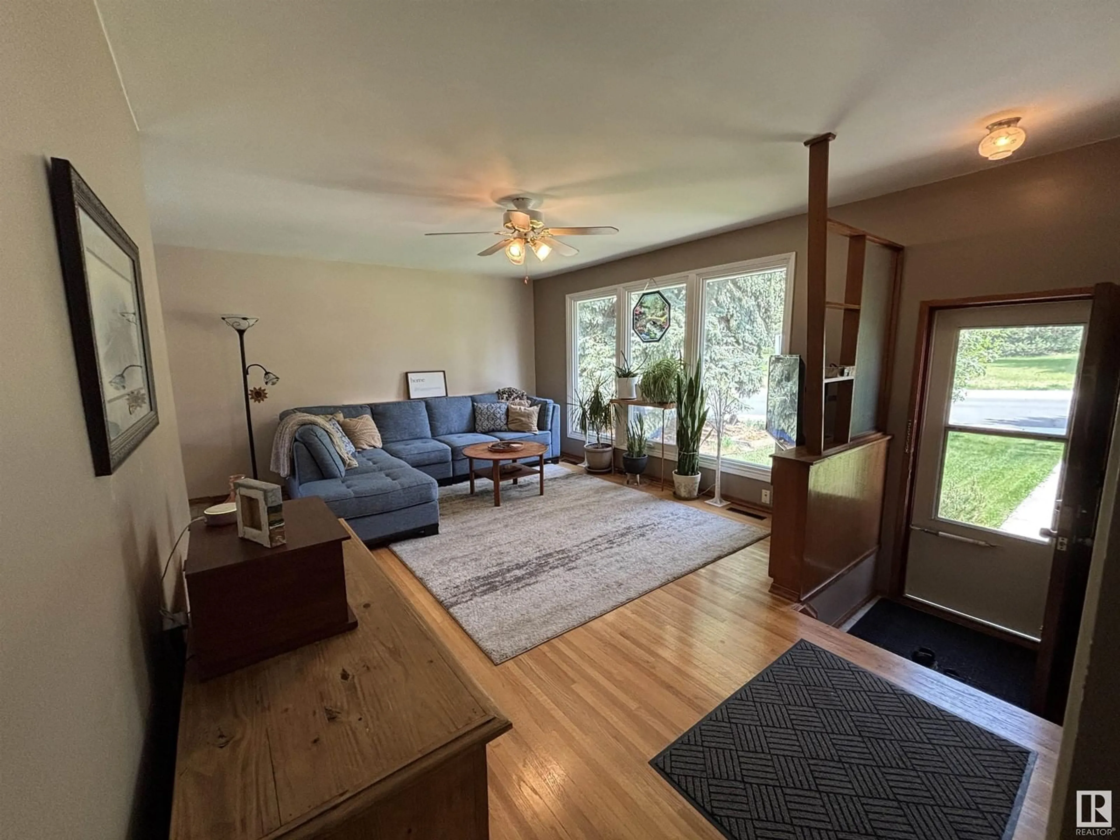NW - 5208 107 ST, Edmonton, Alberta T6H2X2
Contact us about this property
Highlights
Estimated ValueThis is the price Wahi expects this property to sell for.
The calculation is powered by our Instant Home Value Estimate, which uses current market and property price trends to estimate your home’s value with a 90% accuracy rate.Not available
Price/Sqft$516/sqft
Est. Mortgage$2,319/mo
Tax Amount ()-
Days On Market2 days
Description
Opportunity Knocks in Pleasantview! Situated on a prime 672 m² lot directly across from the serene Caine Memorial Park, this property offers endless potential in one of Edmonton’s sought after neighbourhoods. With the neighbourhood renewal project completed in 2024, Pleasantview is experiencing a wave of redevelopment, making this the perfect time to make your move. Whether you’re looking to start fresh and build your dream home, or put your personal touch on a solid 3 bedroom bungalow, the choice is yours. Features include a double detached garage, triple-pane windows, original hardwood floors, 2 full bathrooms and a fully finished basement. Enjoy the convenience of being close to top-rated schools, parks, shopping, and all major amenities. Don’t miss your chance to make your mark in Pleasantview. What are you waiting for? (id:39198)
Property Details
Interior
Features
Main level Floor
Living room
4.26 x 3.88Dining room
3.78 x 2.56Kitchen
2.56 x 3.65Primary Bedroom
3.05 x 3.65Exterior
Parking
Garage spaces -
Garage type -
Total parking spaces 4
Property History
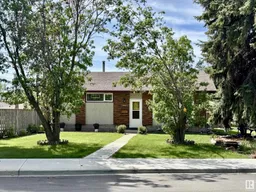 46
46
