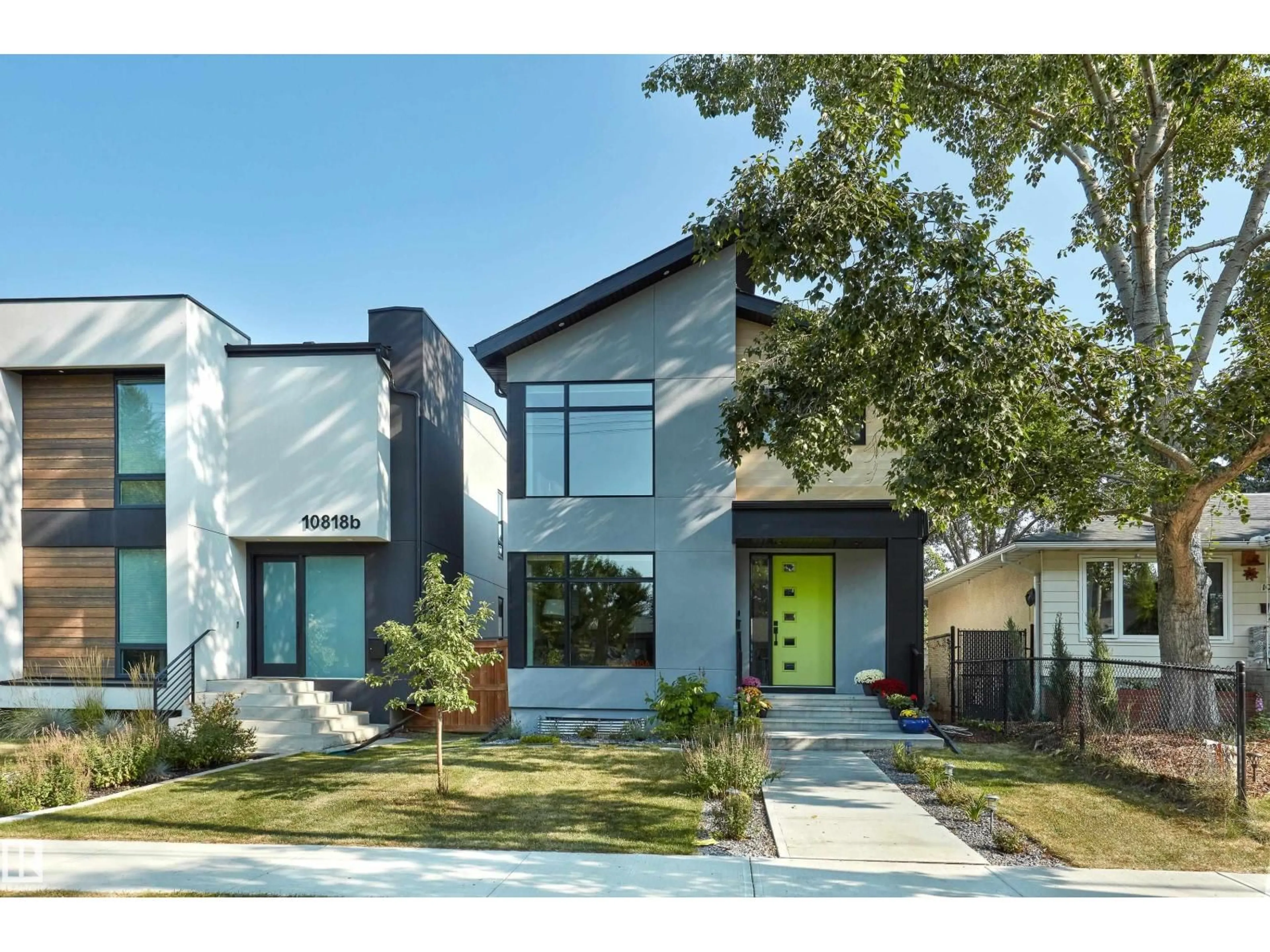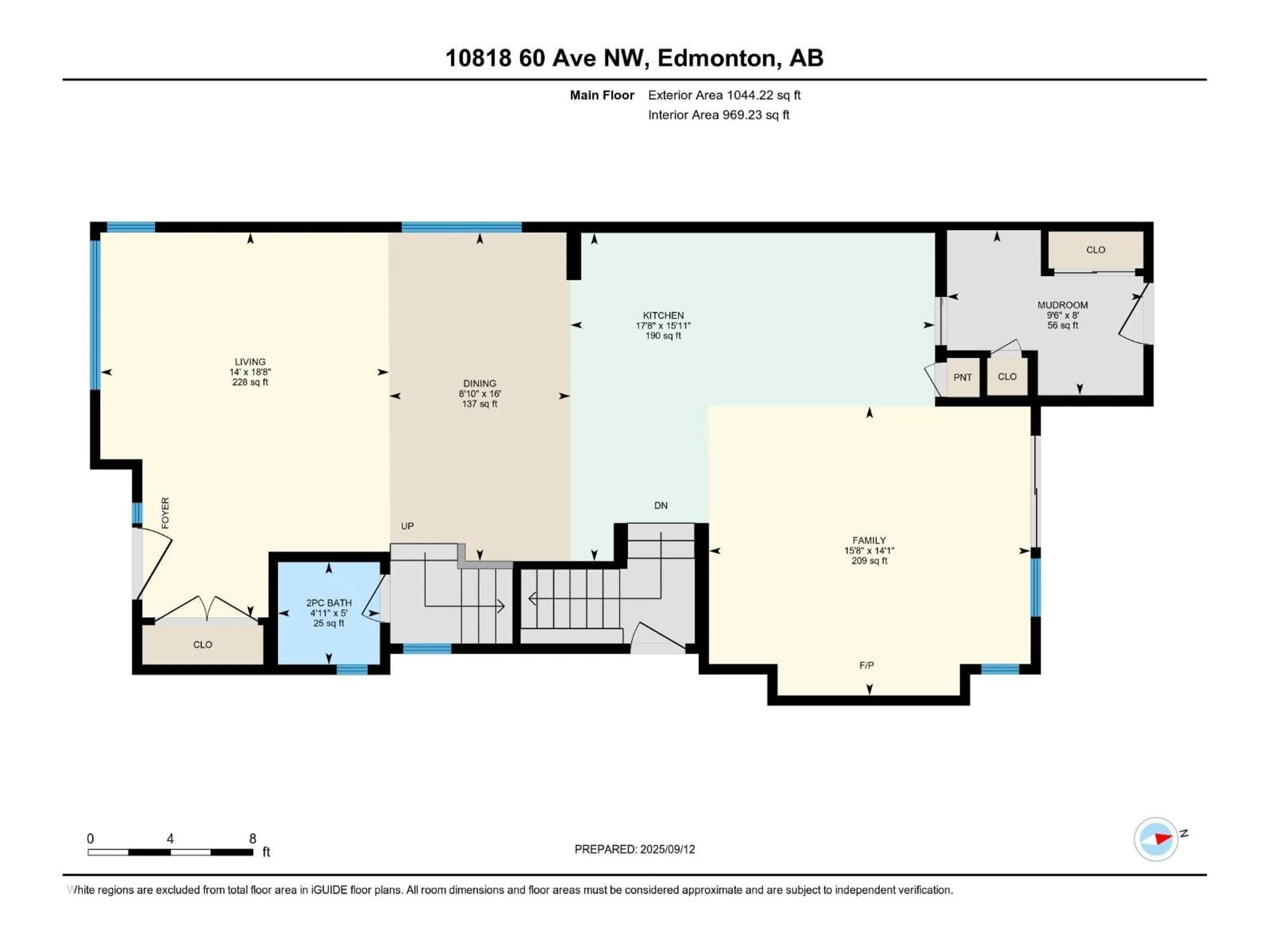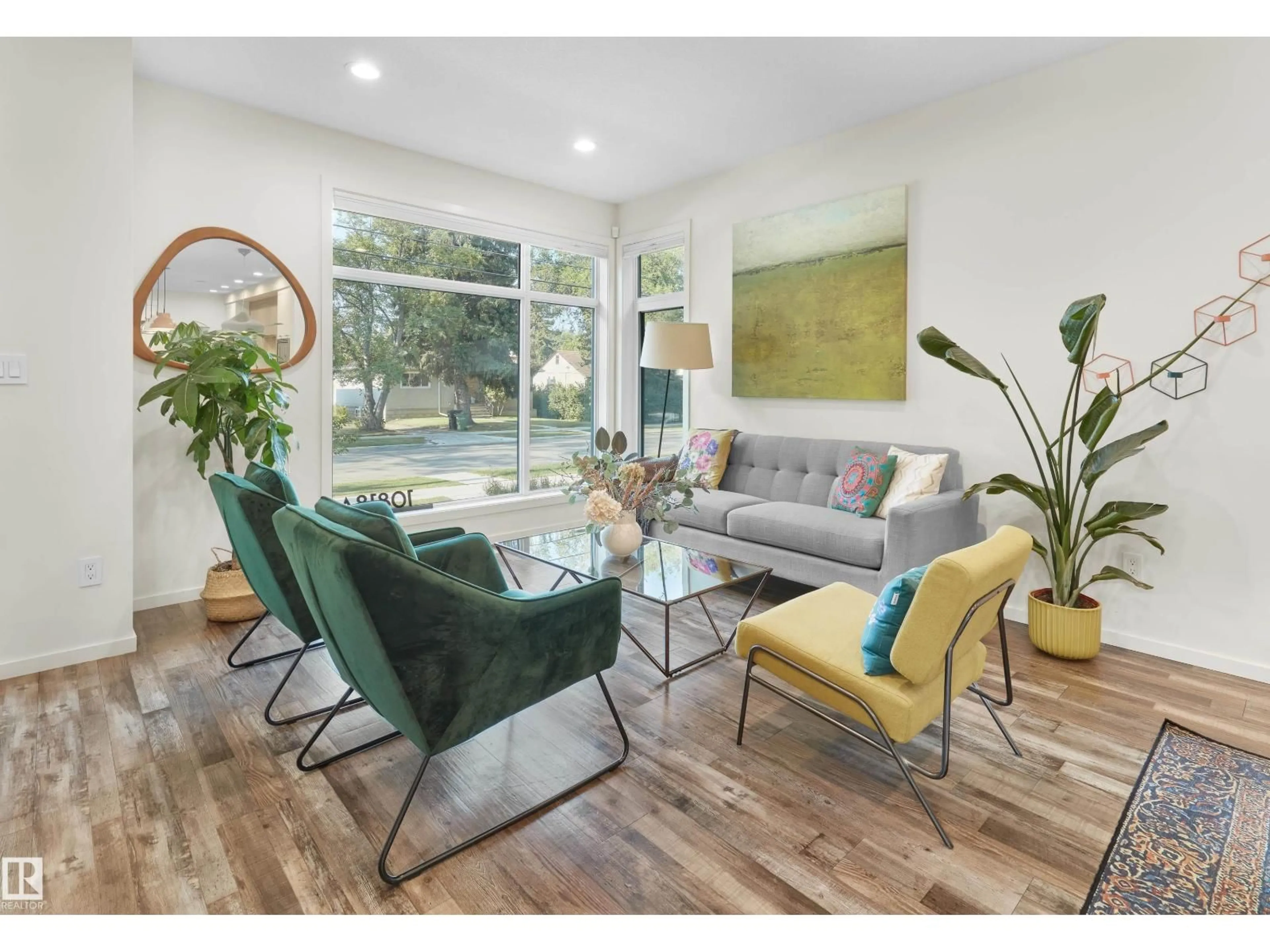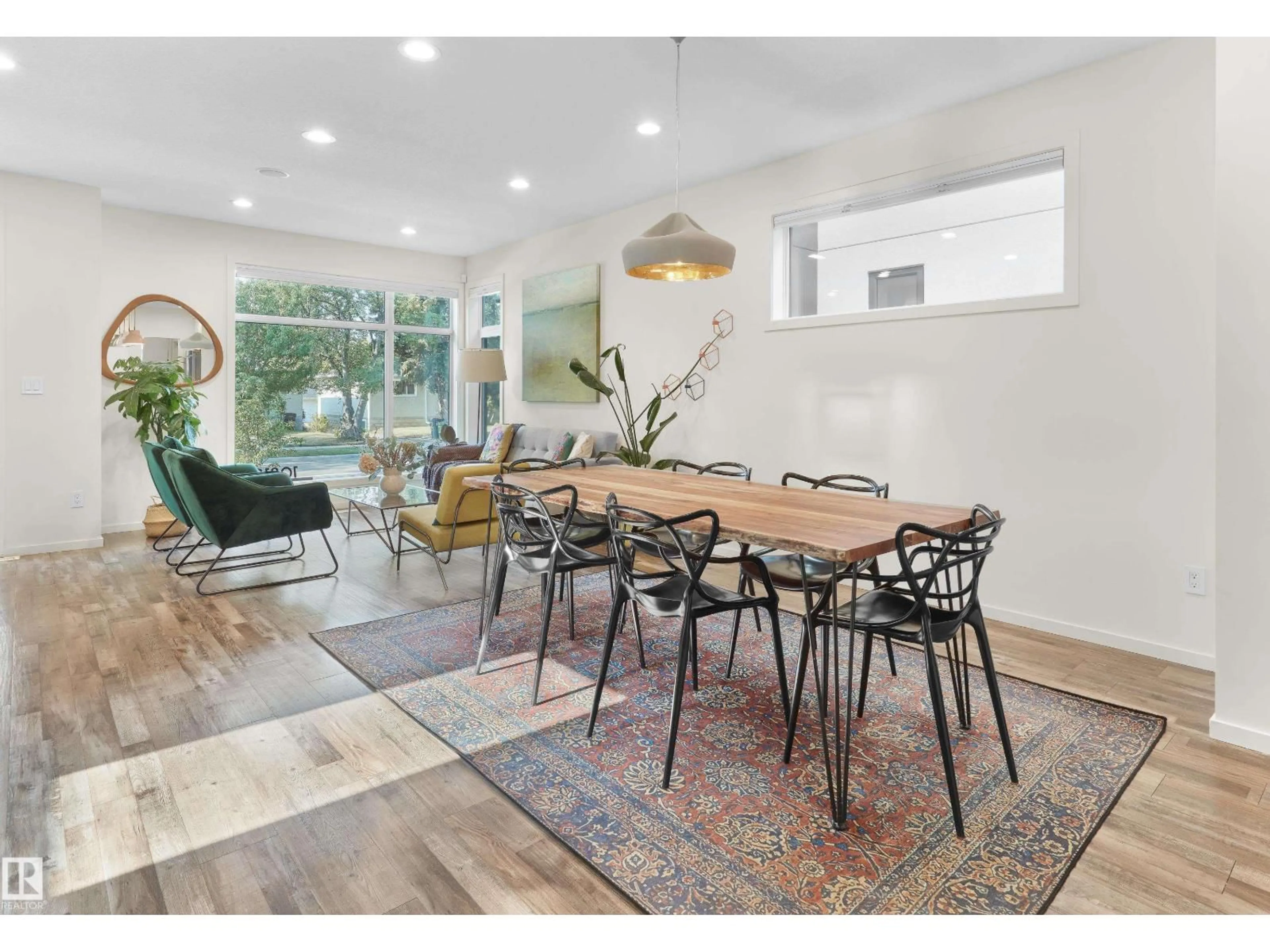NW - 10818A 60 AV, Edmonton, Alberta T6X1N6
Contact us about this property
Highlights
Estimated valueThis is the price Wahi expects this property to sell for.
The calculation is powered by our Instant Home Value Estimate, which uses current market and property price trends to estimate your home’s value with a 90% accuracy rate.Not available
Price/Sqft$456/sqft
Monthly cost
Open Calculator
Description
Over 3,000 Sq. Ft. of Luxury Living in Pleasantview! This modern infill combines style, function & location. The open-concept main floor showcases a front living room, a chef’s dream kitchen w/ 36 gas stove, high-CFM hood fan & extensive cabinetry, plus a spacious family room with a brick fireplace, floating shelves & patio doors to a covered deck. A large mud room & 2pc bath complete the main. Upstairs, find 3 bedrooms, 2 baths, a versatile flex/den & laundry. The luxurious primary suite features a spa-like ensuite & a massive walk-in closet. The fully finished basement offers a rec & games area, 4th bedroom, full bath, storage & side entrance with a separate furnace & rough-ins for a legal suite (kitchen & laundry ready). Outside, enjoy a large yard, oversized garage & covered deck. Built w/ triple-pane windows, HRV & quality throughout. Bonus: the neighbourhood park was fully renewed last year, & an off-leash park is just a short walk away, making this one of Edmonton’s most sought after communities! (id:39198)
Property Details
Interior
Features
Upper Level Floor
Den
Primary Bedroom
4.9 x 3.49Bedroom 2
3.5 x 3.16Bedroom 3
3.21 x 3.13Property History
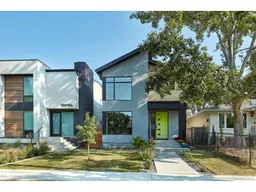 43
43
